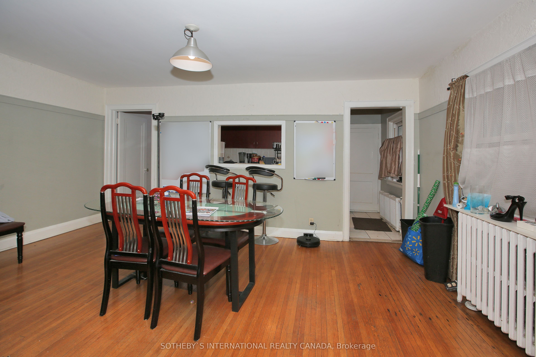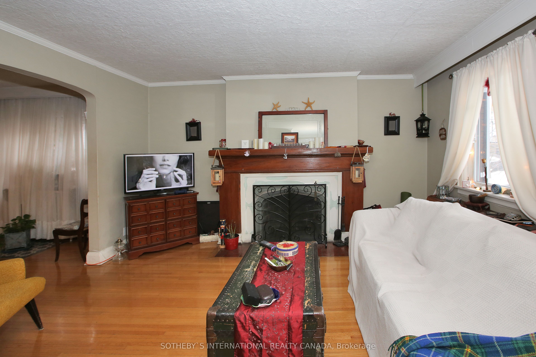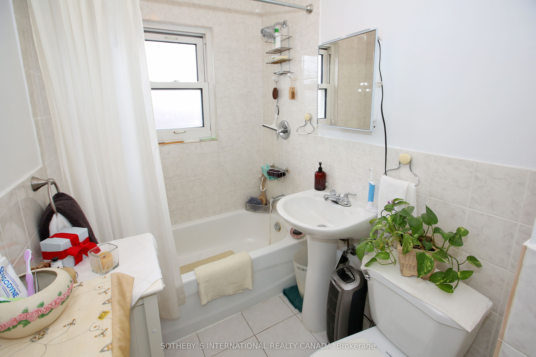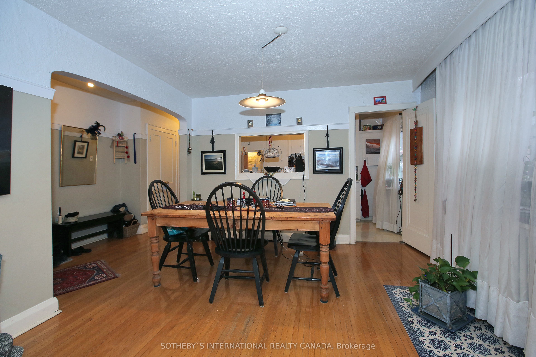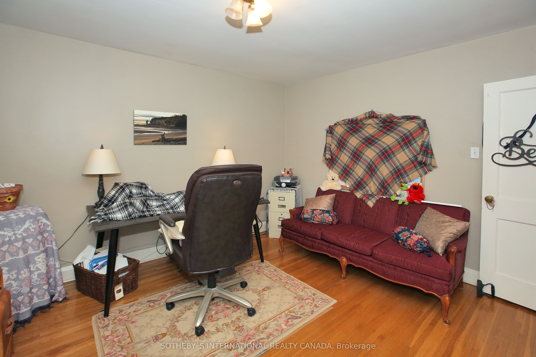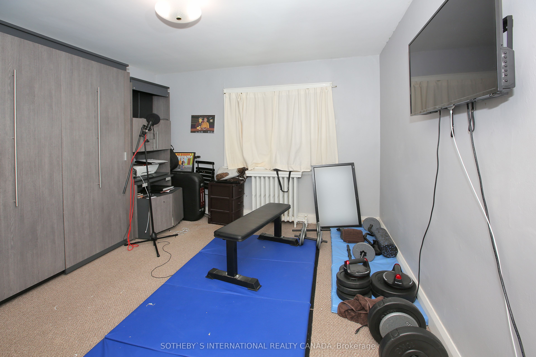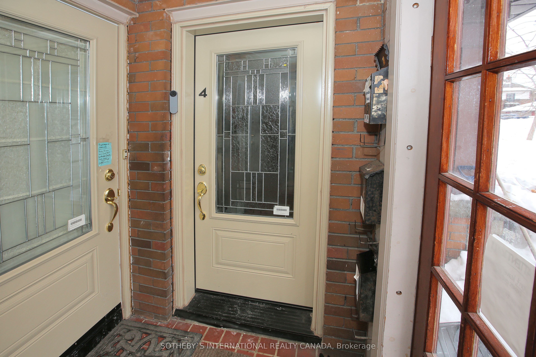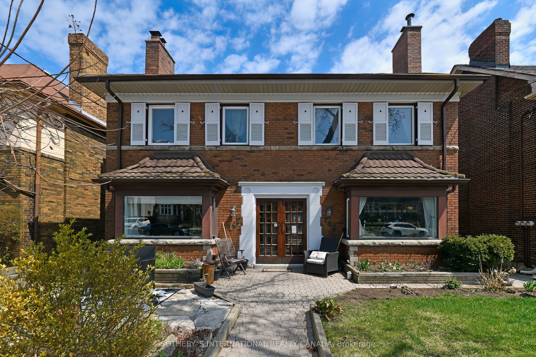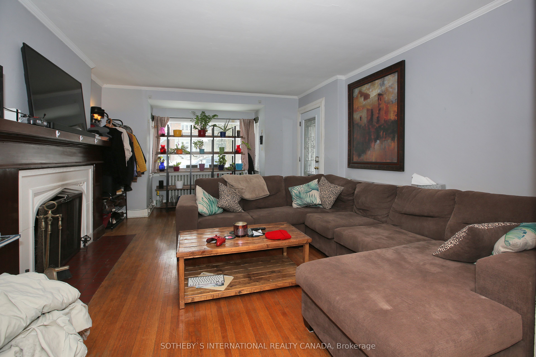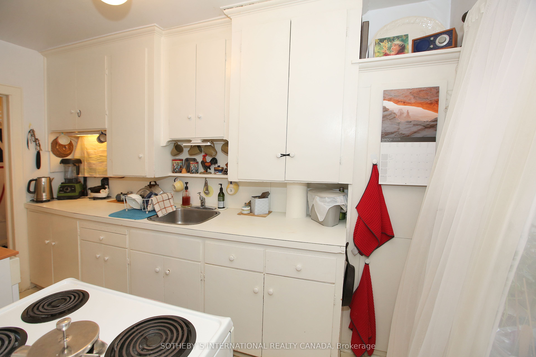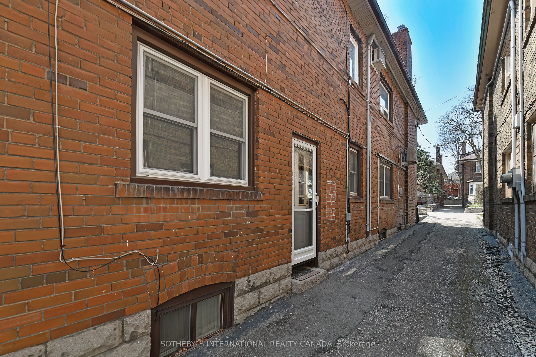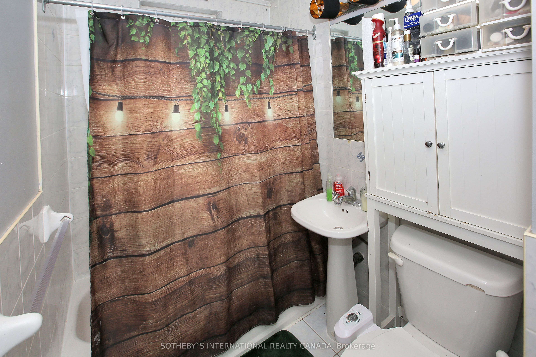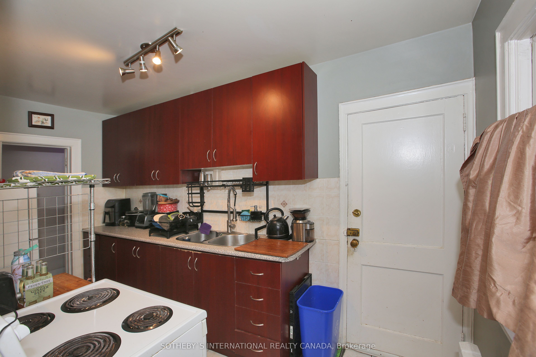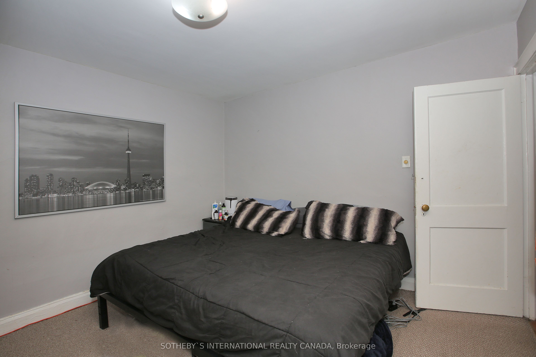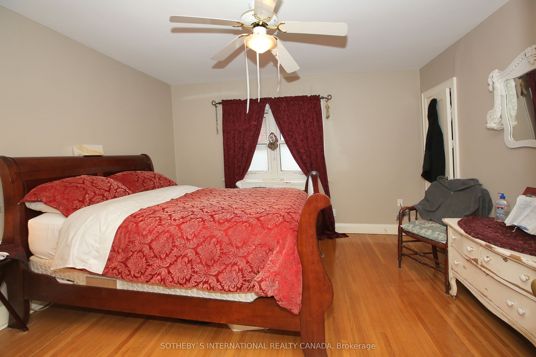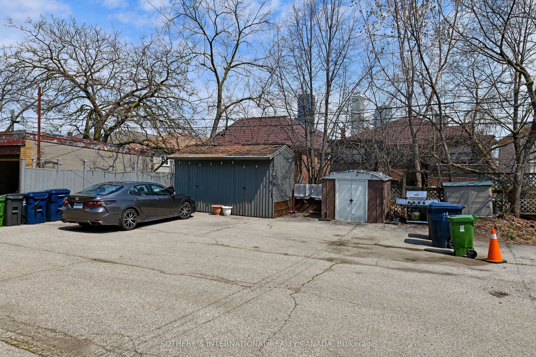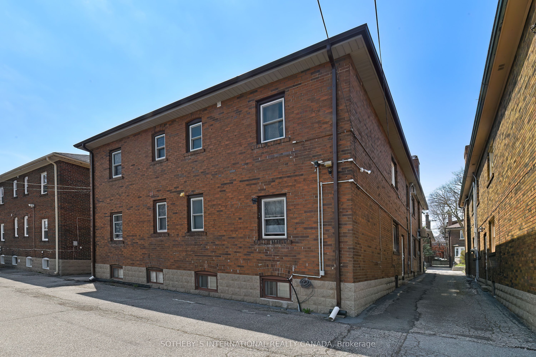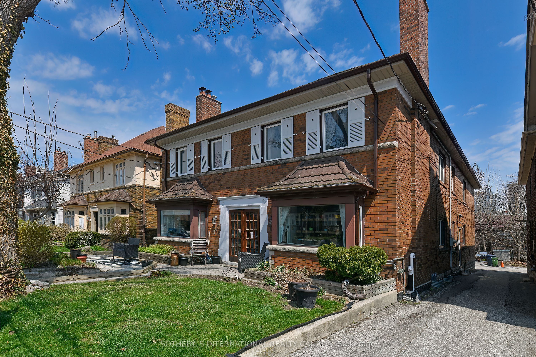
List Price: $1,850,000
147 Highbourne Road, Toronto C03, M5P 2J8
Price comparison with similar homes in Toronto C03
Note * The price comparison provided is based on publicly available listings of similar properties within the same area. While we strive to ensure accuracy, these figures are intended for general reference only and may not reflect current market conditions, specific property features, or recent sales. For a precise and up-to-date evaluation tailored to your situation, we strongly recommend consulting a licensed real estate professional.
Room Information
| Room Type | Features | Level |
|---|---|---|
| Living Room 5.33 x 3.91 m | Fireplace, Bay Window, Hardwood Floor | Main |
| Dining Room 5.11 x 3.43 m | Hardwood Floor, Window, Closet | Main |
| Kitchen 3.89 x 1.98 m | Ceramic Floor, Galley Kitchen, Window | Main |
| Living Room 5.33 x 3.91 m | Fireplace, Bay Window, Hardwood Floor | Second |
| Dining Room 5.11 x 3.43 m | Hardwood Floor, Window, Closet | Second |
| Kitchen 3.89 x 1.98 m | Ceramic Floor, Galley Kitchen, Window | Second |
| Primary Bedroom 3.71 x 3.35 m | Double Closet, Window, Broadloom | Main |
| Bedroom 2 3.89 x 3.4 m | B/I Closet, Window, Broadloom | Main |
Client Remarks
147 Highbourne Road, Toronto C03, M5P 2J8
Property type
Duplex
Lot size
N/A acres
Style
2-Storey
Approx. Area
N/A Sqft
Home Overview
Last check for updates
Virtual tour
Basement information
Partially Finished
Building size
N/A
Status
In-Active
Property sub type
Maintenance fee
$N/A
Year built
--

Angela Yang
Sales Representative, ANCHOR NEW HOMES INC.
Mortgage Information
Estimated Payment
 Walk Score for 147 Highbourne Road
Walk Score for 147 Highbourne Road

Book a Showing
Tour this home with Angela
Frequently Asked Questions about Highbourne Road
Recently Sold Homes in Toronto C03
Check out recently sold properties. Listings updated daily
See the Latest Listings by Cities
1500+ home for sale in Ontario
