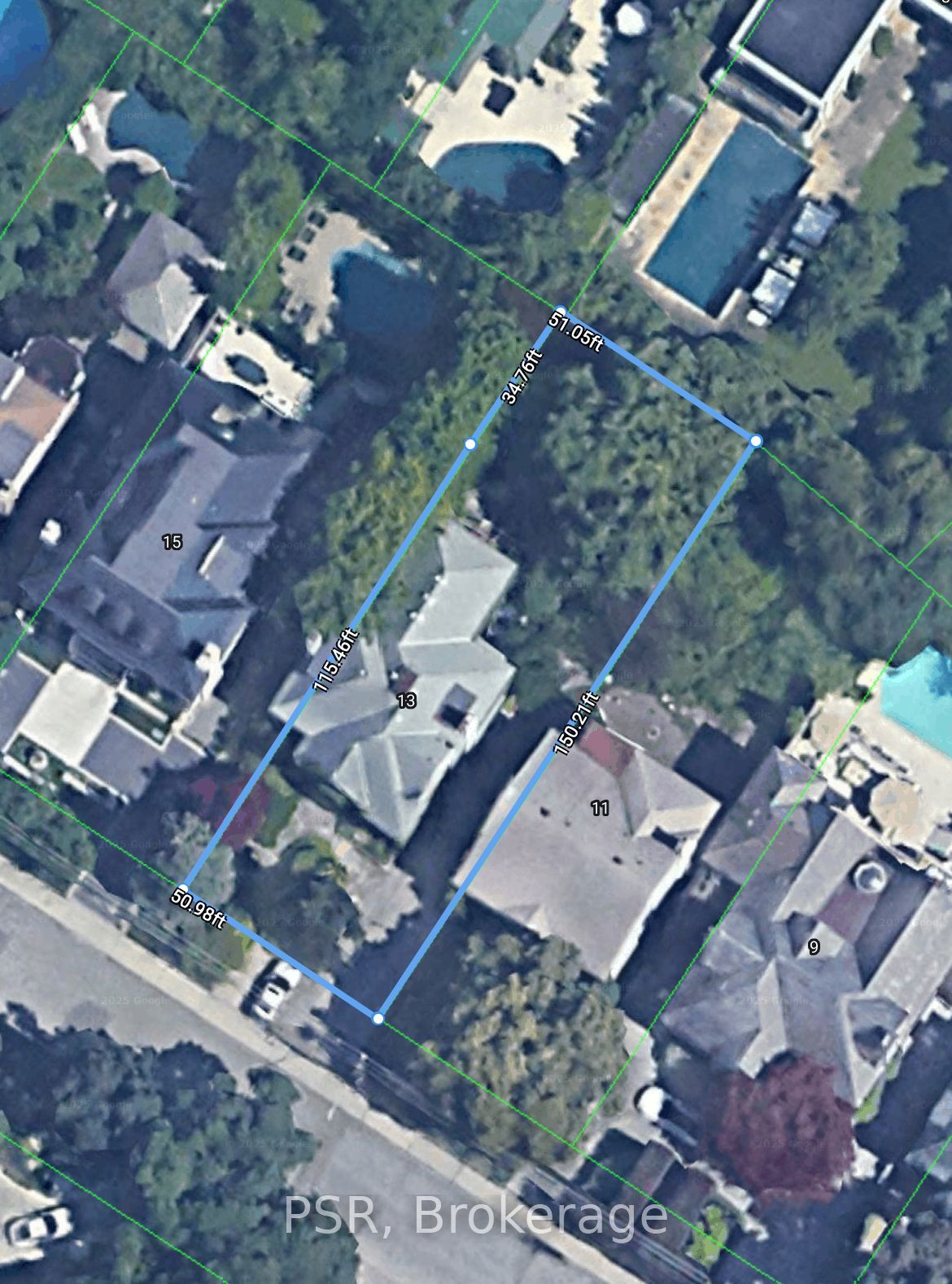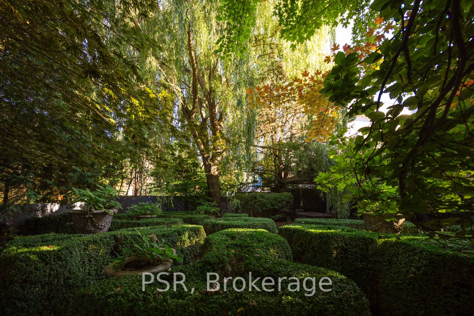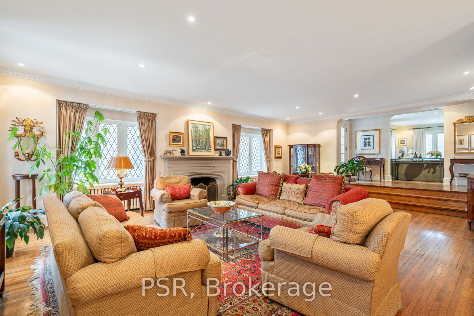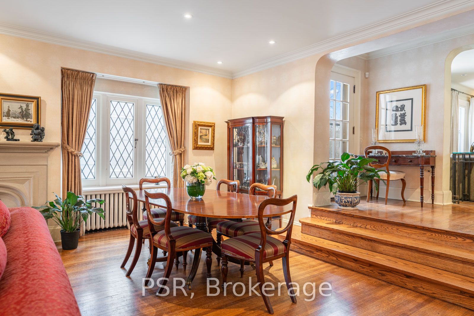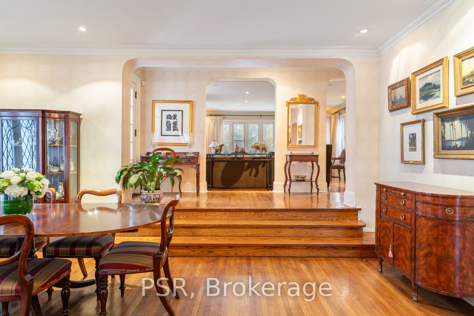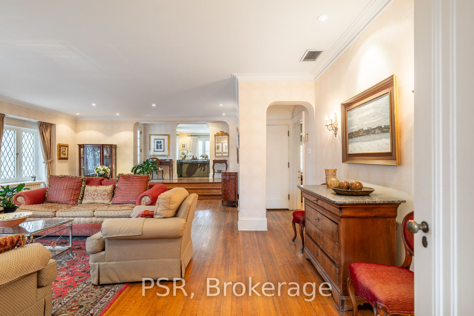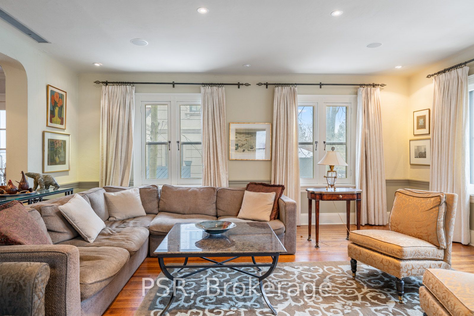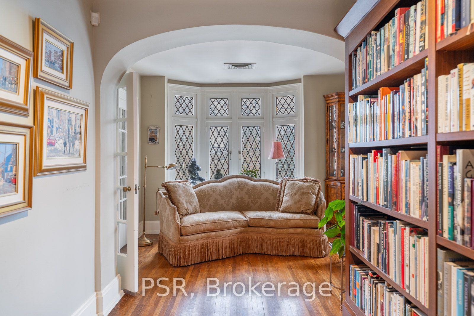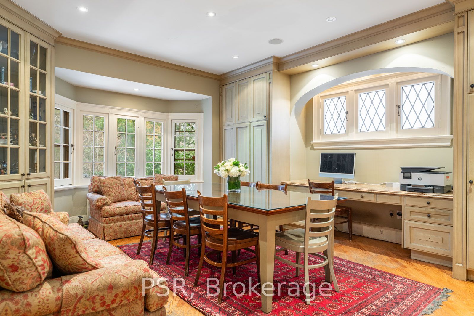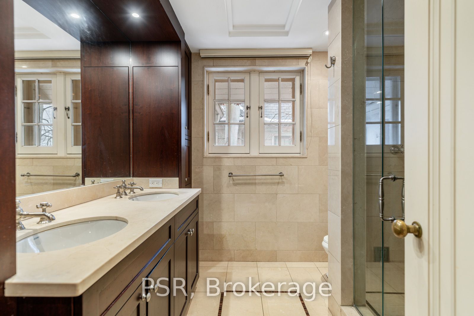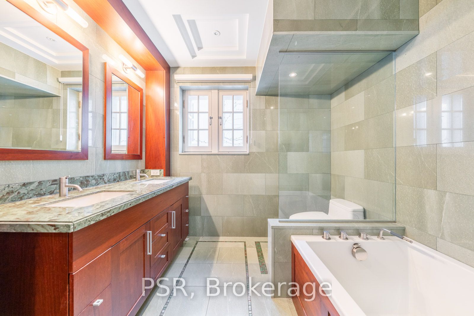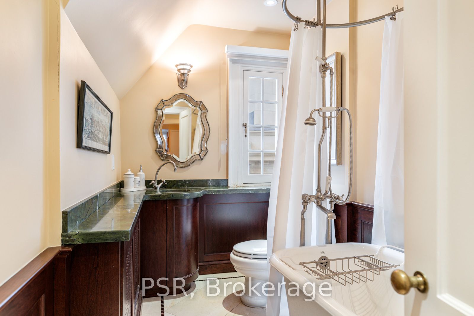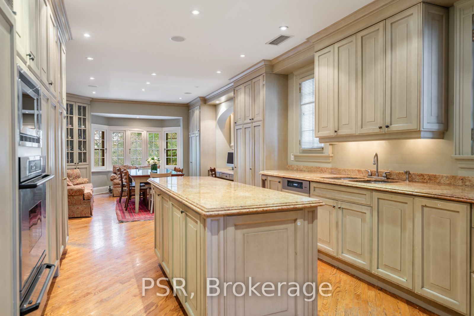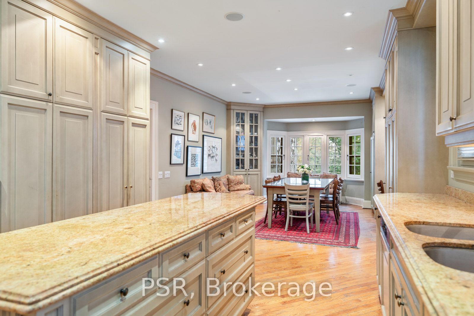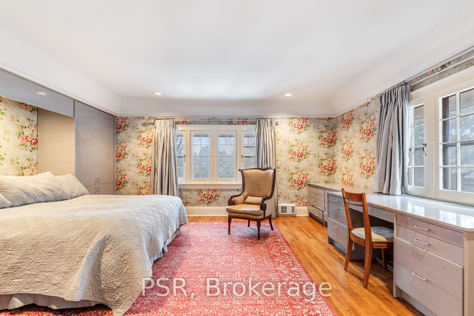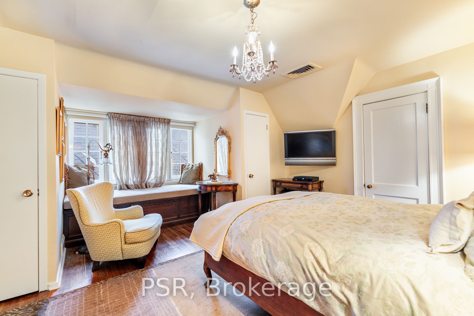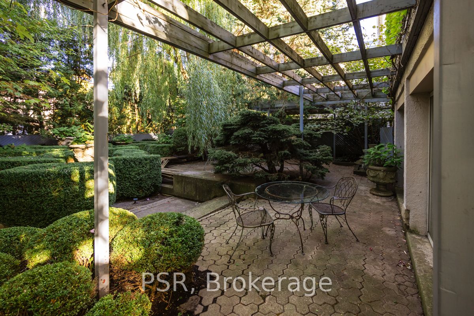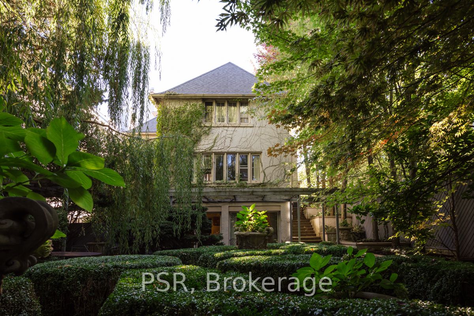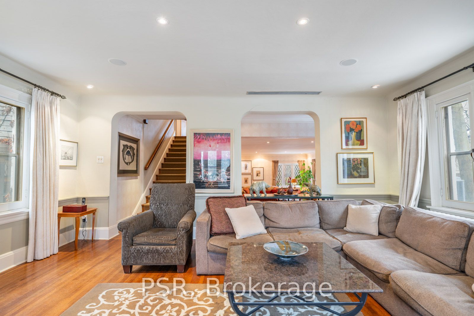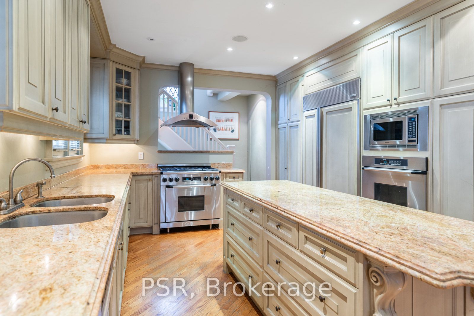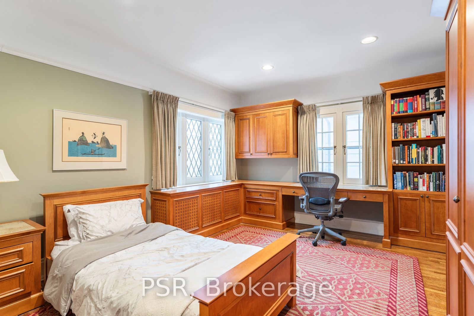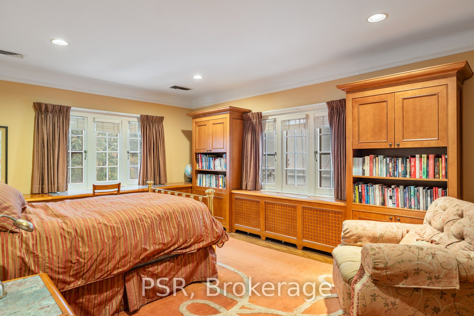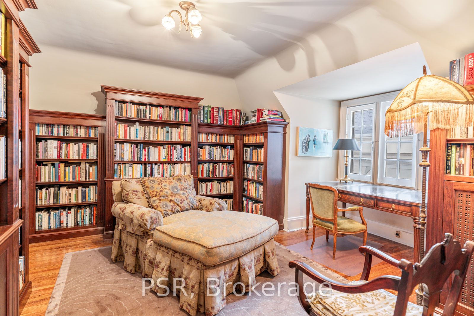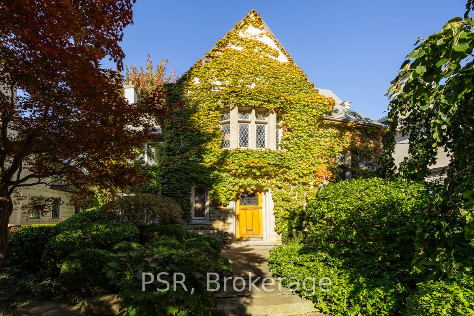
List Price: $6,500,000
13 Old Forest Hill Road, Toronto C03, M5P 2P6
- By PSR
Detached|MLS - #C11991474|New
6 Bed
5 Bath
3500-5000 Sqft.
None Garage
Price comparison with similar homes in Toronto C03
Compared to 4 similar homes
51.8% Higher↑
Market Avg. of (4 similar homes)
$4,283,000
Note * Price comparison is based on the similar properties listed in the area and may not be accurate. Consult licences real estate agent for accurate comparison
Room Information
| Room Type | Features | Level |
|---|---|---|
| Kitchen 6.17 x 3.94 m | Eat-in Kitchen, Granite Counters, B/I Desk | Main |
| Primary Bedroom 5.64 x 4.83 m | 4 Pc Ensuite, B/I Desk, Large Window | Second |
| Bedroom 2 5.73 x 3.96 m | B/I Bookcase, Double Closet, Hardwood Floor | Second |
| Bedroom 3 4.32 x 3.23 m | Hardwood Floor, B/I Desk, Closet | Second |
| Bedroom 4 4.32 x 3.61 m | B/I Desk, Closet, Casement Windows | Second |
| Bedroom 5 4.98 x 4.6 m | Walk-In Closet(s), Large Window, Hardwood Floor | Third |
| Bedroom 4.52 x 4.42 m | B/I Bookcase, Large Window, Hardwood Floor | Third |
| Kitchen 5.44 x 5.28 m | Walk-Out, Sliding Doors, Tile Floor | Lower |
Client Remarks
Situated on the most coveted street in Forest Hill, this distinguished Tudor-style home embodies timeless sophistication and offers over 6,500 sq. ft. of refined living space. Exquisite craftsmanship is evident throughout, with rich hardwood flooring, leaded glass windows, and elegant bow windows with built-in seating. Graceful crown moulding enhances the formal living and dining room, designed for hosting in style, while the expansive eat-in kitchen and sunlit family room create inviting space for casual meals and gatherings. A private third level, accessed via a separate staircase, offers an ideal guest or teen suite, or a secluded library and home office. The lower level features a spacious recreation room, a secondary kitchen and party room, and a walkout to the breathtaking garden. Manicured boxwood hedges, European-style pedestal planters, and a magnificent weeping willow create a serene, estate-like setting. A rare offering in one of Torontos most prestigious communities.
Property Description
13 Old Forest Hill Road, Toronto C03, M5P 2P6
Property type
Detached
Lot size
N/A acres
Style
2 1/2 Storey
Approx. Area
N/A Sqft
Home Overview
Last check for updates
Virtual tour
N/A
Basement information
Finished with Walk-Out
Building size
N/A
Status
In-Active
Property sub type
Maintenance fee
$N/A
Year built
--
Walk around the neighborhood
13 Old Forest Hill Road, Toronto C03, M5P 2P6Nearby Places

Shally Shi
Sales Representative, Dolphin Realty Inc
English, Mandarin
Residential ResaleProperty ManagementPre Construction
Mortgage Information
Estimated Payment
$0 Principal and Interest
 Walk Score for 13 Old Forest Hill Road
Walk Score for 13 Old Forest Hill Road

Book a Showing
Tour this home with Shally
Frequently Asked Questions about Old Forest Hill Road
Recently Sold Homes in Toronto C03
Check out recently sold properties. Listings updated daily
No Image Found
Local MLS®️ rules require you to log in and accept their terms of use to view certain listing data.
No Image Found
Local MLS®️ rules require you to log in and accept their terms of use to view certain listing data.
No Image Found
Local MLS®️ rules require you to log in and accept their terms of use to view certain listing data.
No Image Found
Local MLS®️ rules require you to log in and accept their terms of use to view certain listing data.
No Image Found
Local MLS®️ rules require you to log in and accept their terms of use to view certain listing data.
No Image Found
Local MLS®️ rules require you to log in and accept their terms of use to view certain listing data.
No Image Found
Local MLS®️ rules require you to log in and accept their terms of use to view certain listing data.
No Image Found
Local MLS®️ rules require you to log in and accept their terms of use to view certain listing data.
Check out 100+ listings near this property. Listings updated daily
See the Latest Listings by Cities
1500+ home for sale in Ontario
