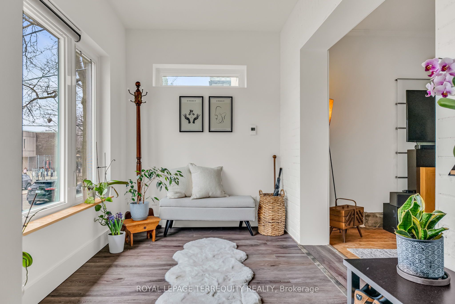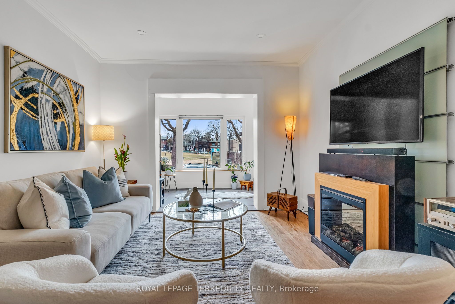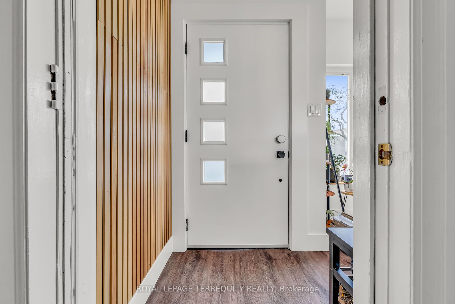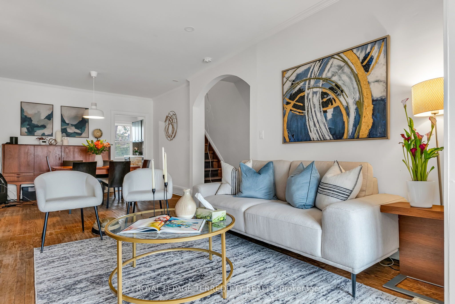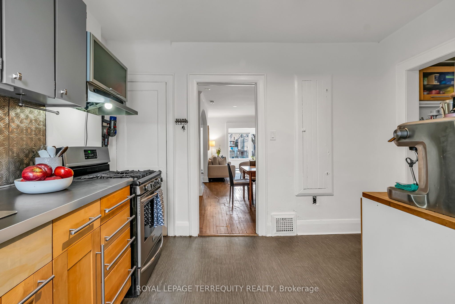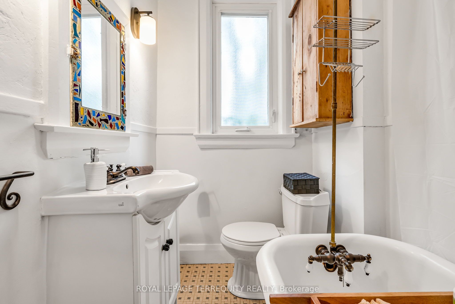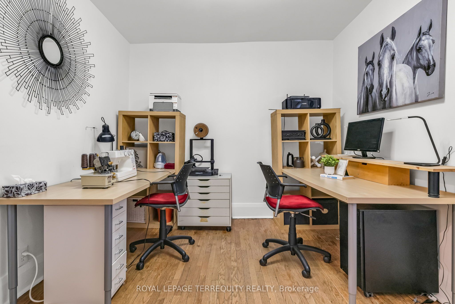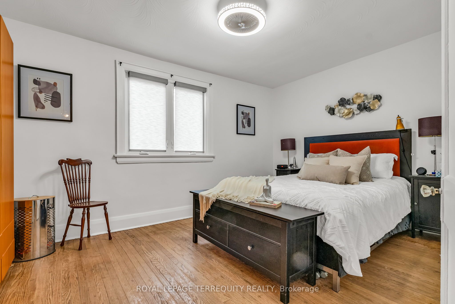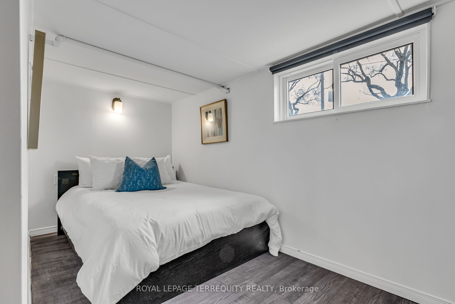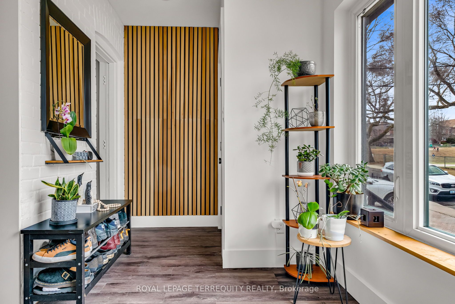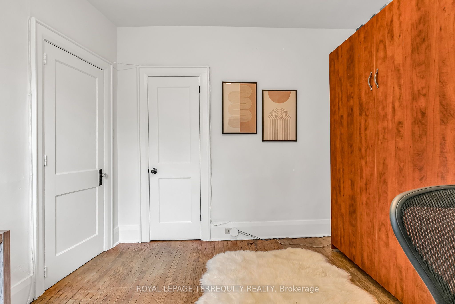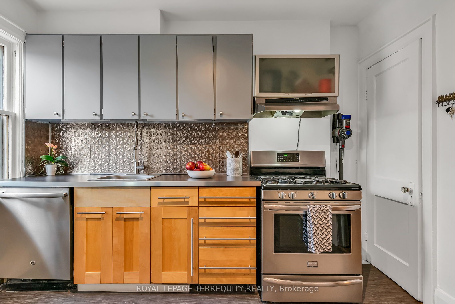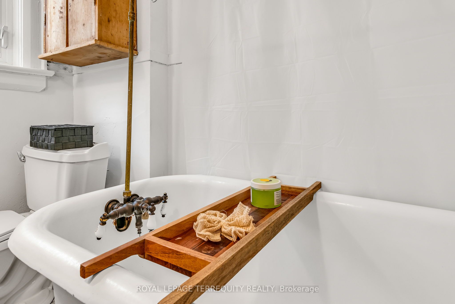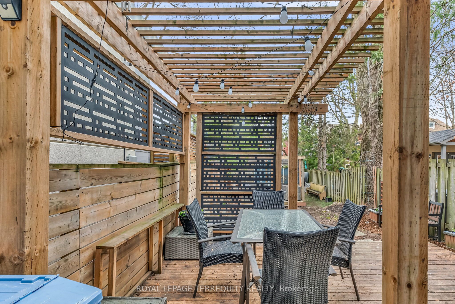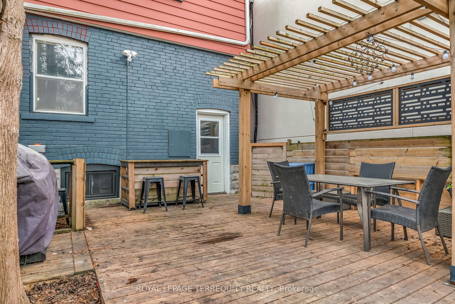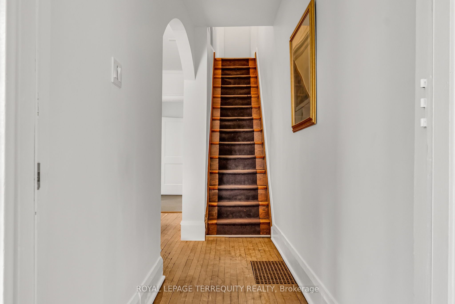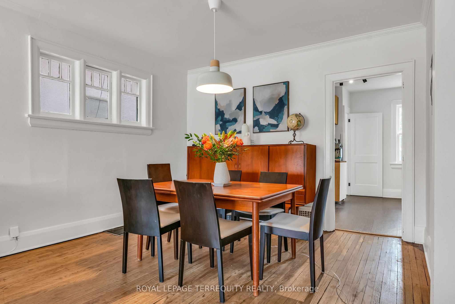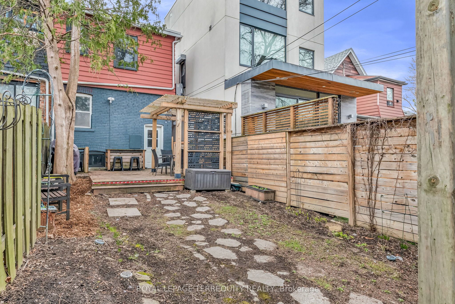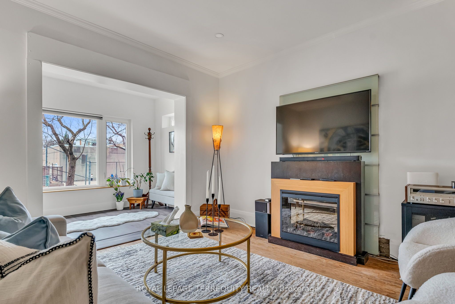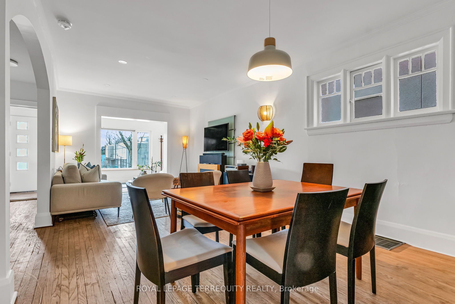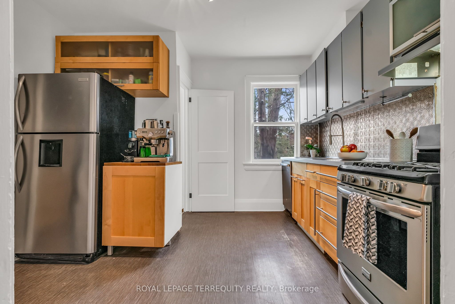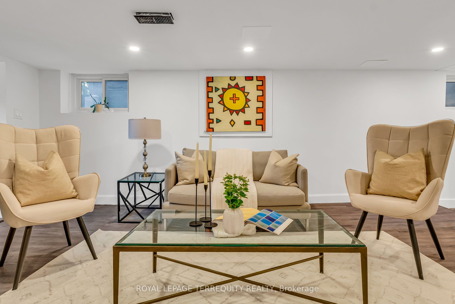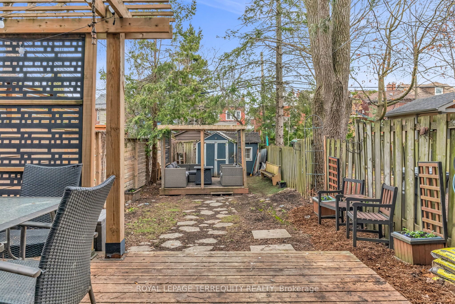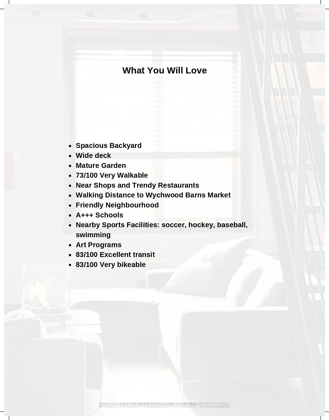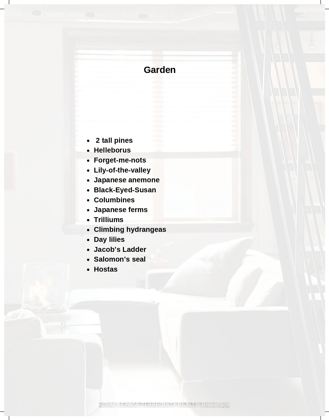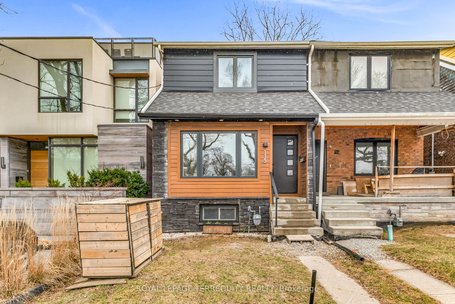
List Price: $1,230,000
115 Humewood Drive, Toronto C03, M6C 2W6
- By ROYAL LEPAGE TERREQUITY REALTY
Semi-Detached |MLS - #C12078731|Price Change
4 Bed
2 Bath
1100-1500 Sqft.
Lot Size: 18.29 x 122 Feet
None Garage
Price comparison with similar homes in Toronto C03
Compared to 5 similar homes
0.9% Higher↑
Market Avg. of (5 similar homes)
$1,219,000
Note * Price comparison is based on the similar properties listed in the area and may not be accurate. Consult licences real estate agent for accurate comparison
Room Information
| Room Type | Features | Level |
|---|---|---|
| Living Room 3.4 x 3.3 m | Combined w/Dining, Hardwood Floor, W/O To Porch | Main |
| Dining Room 3.64 x 3.42 m | Combined w/Living, Hardwood Floor, Window | Main |
| Kitchen 3.81 x 3.43 m | Overlooks Backyard, Pantry, Vinyl Floor | Main |
| Primary Bedroom 4.81 x 3.4 m | Closet, Hardwood Floor | Second |
| Bedroom 2 3.76 x 2.93 m | Closet, Hardwood Floor | Second |
| Bedroom 3 3.54 x 3.12 m | Closet, Hardwood Floor | Second |
Client Remarks
WHEN IT'S GOOD YOU KNOW IT! Sitting proudly in the heart of coveted Humewood-Cedervale, this 3 +1 -bdrm home brims with possibility. With solid bones and timeless character, it's an opportunity to plant roots in one of Toronto's most storied enclaves. You'll love to relax in the ample backyard with a mature garden. Watch your children walk to Humewood Community School. And for the active kids, more than a few nearby sports facilities to enjoy. Families will love Saturday mornings at the Wychwood Barns Market while couples will not miss the opportunity to relax at one of the many popular eateries such as the Rushton, The Company We Keep, Ferro, Aviv, Romi's. It's a happening hood!
Property Description
115 Humewood Drive, Toronto C03, M6C 2W6
Property type
Semi-Detached
Lot size
< .50 acres
Style
2-Storey
Approx. Area
N/A Sqft
Home Overview
Last check for updates
Virtual tour
N/A
Basement information
Finished,Separate Entrance
Building size
N/A
Status
In-Active
Property sub type
Maintenance fee
$N/A
Year built
2024
Walk around the neighborhood
115 Humewood Drive, Toronto C03, M6C 2W6Nearby Places

Angela Yang
Sales Representative, ANCHOR NEW HOMES INC.
English, Mandarin
Residential ResaleProperty ManagementPre Construction
Mortgage Information
Estimated Payment
$0 Principal and Interest
 Walk Score for 115 Humewood Drive
Walk Score for 115 Humewood Drive

Book a Showing
Tour this home with Angela
Frequently Asked Questions about Humewood Drive
Recently Sold Homes in Toronto C03
Check out recently sold properties. Listings updated daily
See the Latest Listings by Cities
1500+ home for sale in Ontario
