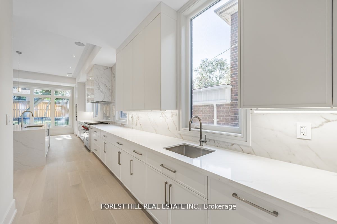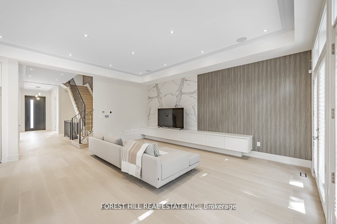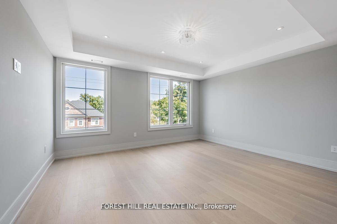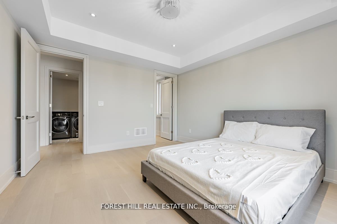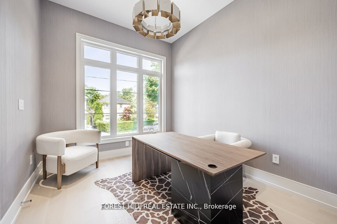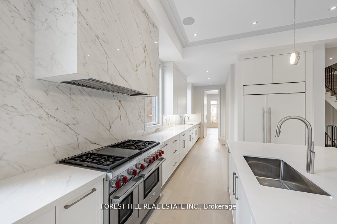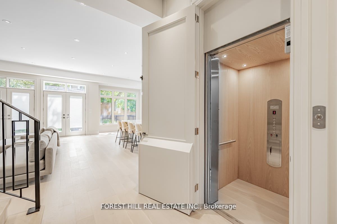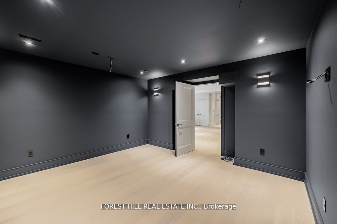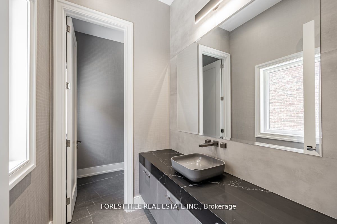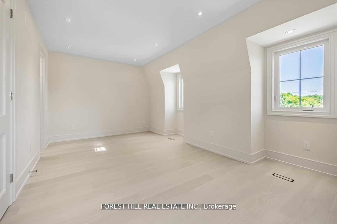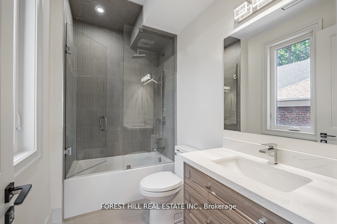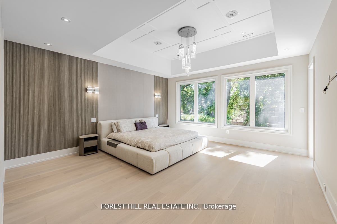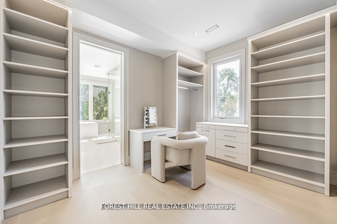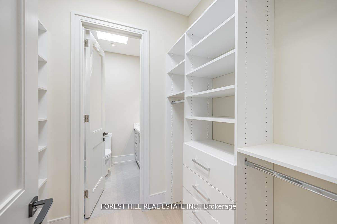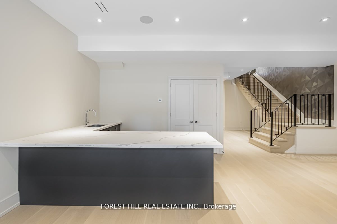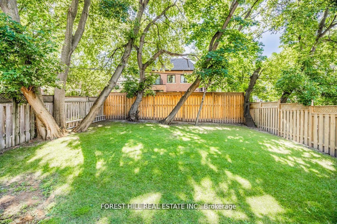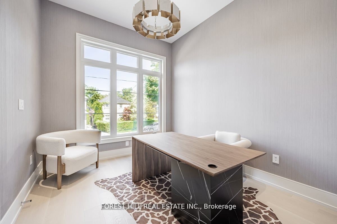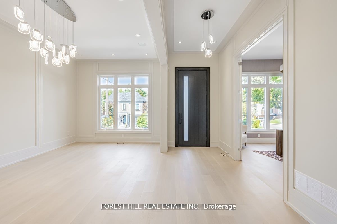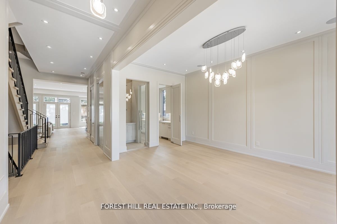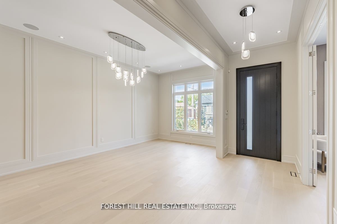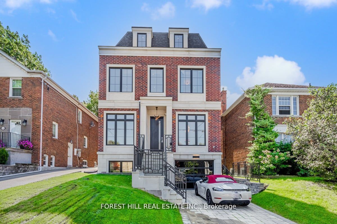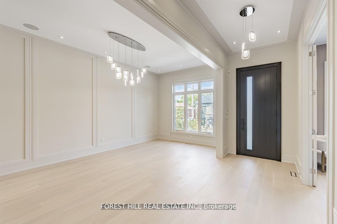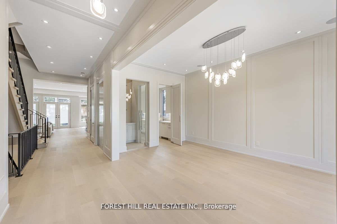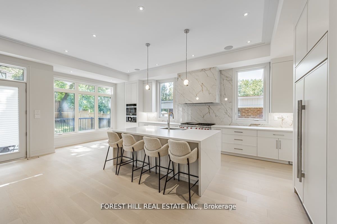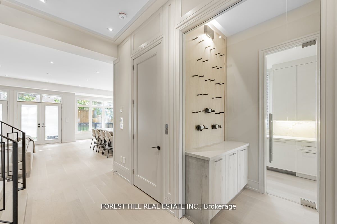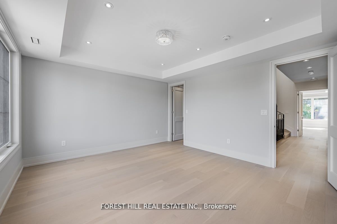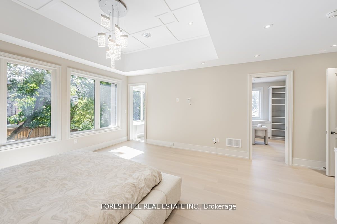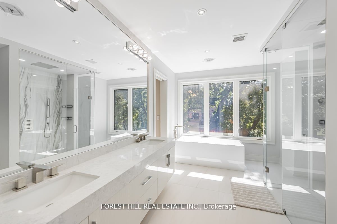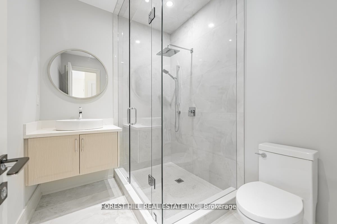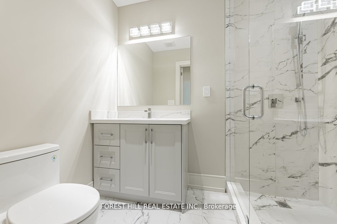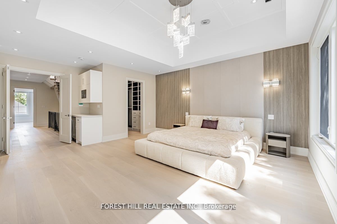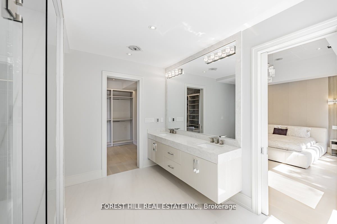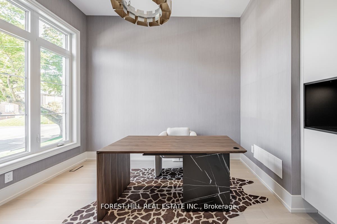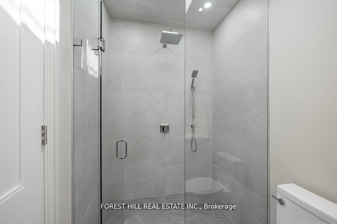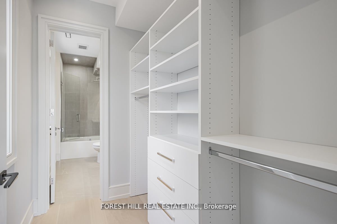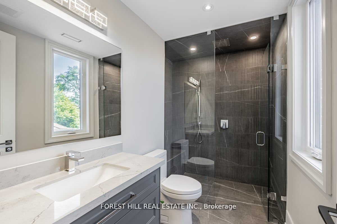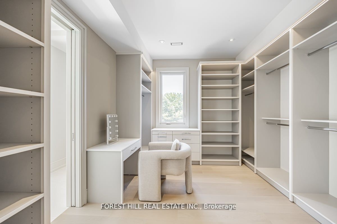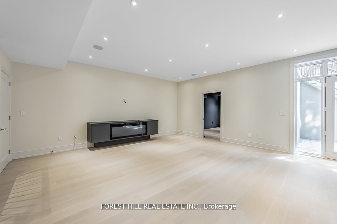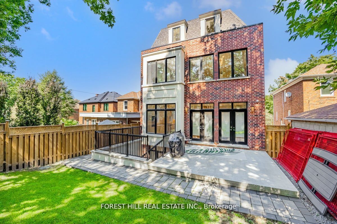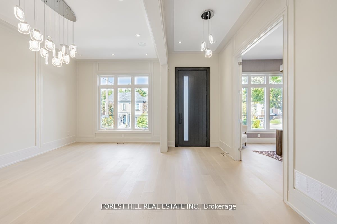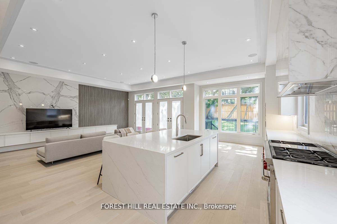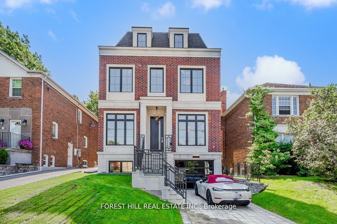
List Price: $4,995,000
115 Dewbourne Avenue, Toronto C03, M6C 1Y6
- By FOREST HILL REAL ESTATE INC.
Detached|MLS - #C11968929|New
6 Bed
7 Bath
Built-In Garage
Price comparison with similar homes in Toronto C03
Compared to 2 similar homes
-55.5% Lower↓
Market Avg. of (2 similar homes)
$11,219,500
Note * Price comparison is based on the similar properties listed in the area and may not be accurate. Consult licences real estate agent for accurate comparison
Room Information
| Room Type | Features | Level |
|---|---|---|
| Dining Room 6.09 x 3.65 m | Formal Rm, Hardwood Floor, Combined w/Kitchen | Main |
| Kitchen 6.4 x 5 m | B/I Appliances, Breakfast Area, Quartz Counter | Main |
| Primary Bedroom 5.18 x 5 m | 6 Pc Ensuite, Walk-In Closet(s), Vaulted Ceiling(s) | Second |
| Bedroom 2 4.26 x 3.91 m | 3 Pc Ensuite, Walk-In Closet(s), Hardwood Floor | Second |
| Bedroom 3 4.26 x 4.74 m | 3 Pc Ensuite, Walk-In Closet(s), Hardwood Floor | Second |
| Bedroom 4 6.07 x 3.35 m | 3 Pc Ensuite, Pot Lights, Hardwood Floor | Third |
| Bedroom 5 5.79 x 4.06 m | 3 Pc Ensuite, Pot Lights, Hardwood Floor | Third |
Client Remarks
Welcome to the Magnificent 115 Dewbourne Ave. A Striking 3-storey, south facing home in highly coveted Cedarvale. This beautifully designed 5-bedroom, 7-bathroom residence offers over 4000 square feet of lux living, perfect for comfortable family living and entertaining. Step inside to discover an open-concept layout with incredible high ceilings and abundant natural light. Grand entrance opens to a private tucked away office. (Large Federal Elevator with access to all 4 levels). 7' White Oak Hardwood floors throughout. The spacious family room seamlessly flows into a gourmet kitchen w/ ample storage as well as a beautiful walk out to a fabulous private backyard. The kitchen features top of the line, high-end appliances, quartz countertops, a large center island with bar seating . Adjacent to the kitchen is a bright and airy dining area featuring a walk-in wine display (easily convertible to additional walk-in pantry). Upstairs, you'll find a serene primary suite with expansive walk-in closets and a spa-like ensuite bathroom, featuring dual vanities, a soaker tub, and a separate oversized shower. There are two large bedrooms each w/ensuites on the second floor, as well as a walk in laundry room. The third floor has two additional bedrooms w/en suites which can be used as offices/yoga rooms or playrooms. Additional Features include thoughtfully designed mudroom off the garage, perfect for keeping your living spaces organized and clutter-free. The lower level features a state-of-the-art theatre room, ideal for movie nights or family gatherings. The basement also includes a walk-out to the backyard, providing easy access to outdoor enjoyment. This home is steps from Cedarvale park, TTC, great schools, and the amazing shops and restaurants on Eglinton!
Property Description
115 Dewbourne Avenue, Toronto C03, M6C 1Y6
Property type
Detached
Lot size
N/A acres
Style
3-Storey
Approx. Area
N/A Sqft
Home Overview
Last check for updates
Virtual tour
N/A
Basement information
Finished with Walk-Out
Building size
N/A
Status
In-Active
Property sub type
Maintenance fee
$N/A
Year built
--
Walk around the neighborhood
115 Dewbourne Avenue, Toronto C03, M6C 1Y6Nearby Places

Shally Shi
Sales Representative, Dolphin Realty Inc
English, Mandarin
Residential ResaleProperty ManagementPre Construction
Mortgage Information
Estimated Payment
$0 Principal and Interest
 Walk Score for 115 Dewbourne Avenue
Walk Score for 115 Dewbourne Avenue

Book a Showing
Tour this home with Shally
Frequently Asked Questions about Dewbourne Avenue
Recently Sold Homes in Toronto C03
Check out recently sold properties. Listings updated daily
No Image Found
Local MLS®️ rules require you to log in and accept their terms of use to view certain listing data.
No Image Found
Local MLS®️ rules require you to log in and accept their terms of use to view certain listing data.
No Image Found
Local MLS®️ rules require you to log in and accept their terms of use to view certain listing data.
No Image Found
Local MLS®️ rules require you to log in and accept their terms of use to view certain listing data.
No Image Found
Local MLS®️ rules require you to log in and accept their terms of use to view certain listing data.
No Image Found
Local MLS®️ rules require you to log in and accept their terms of use to view certain listing data.
No Image Found
Local MLS®️ rules require you to log in and accept their terms of use to view certain listing data.
No Image Found
Local MLS®️ rules require you to log in and accept their terms of use to view certain listing data.
Check out 100+ listings near this property. Listings updated daily
See the Latest Listings by Cities
1500+ home for sale in Ontario
