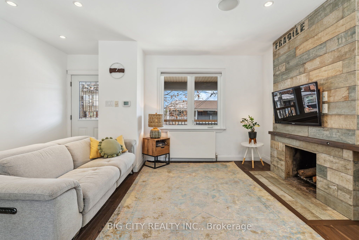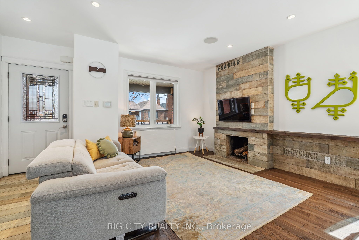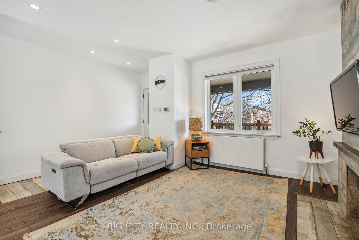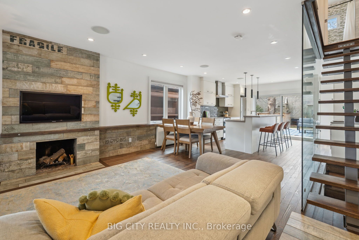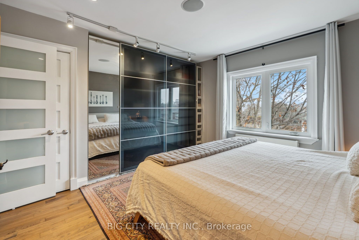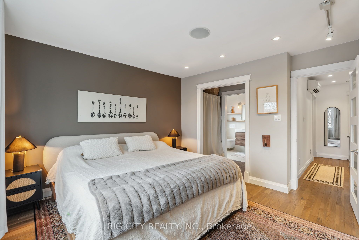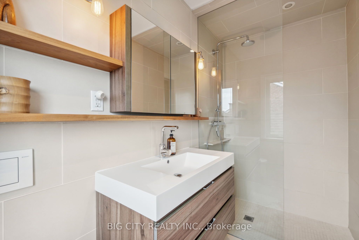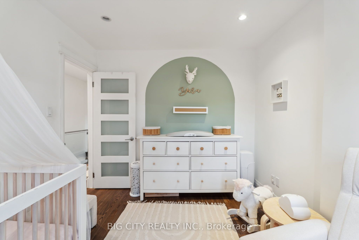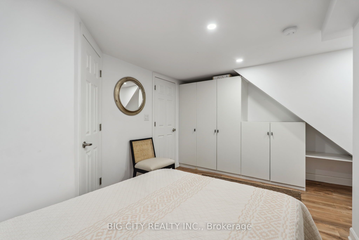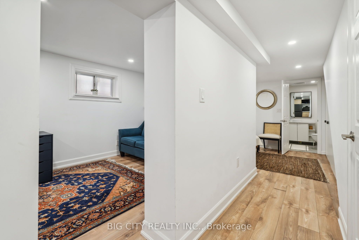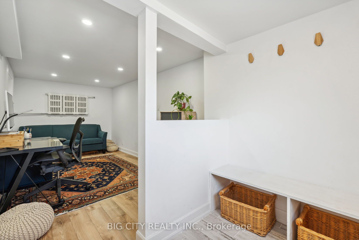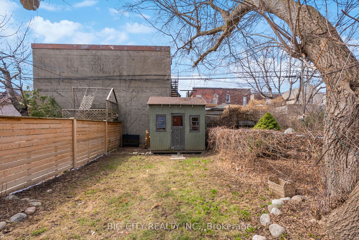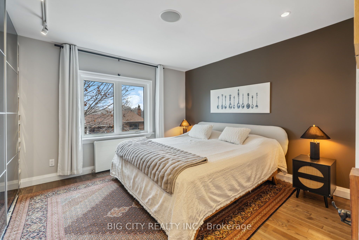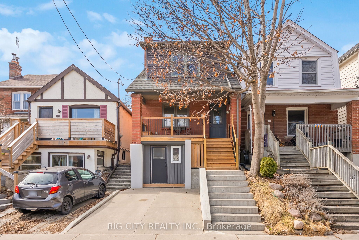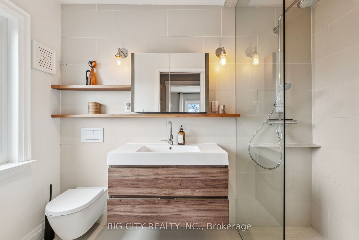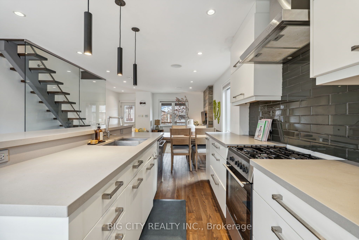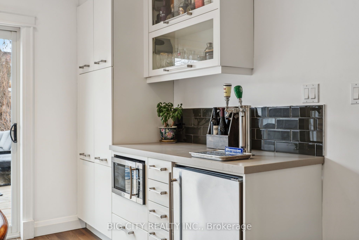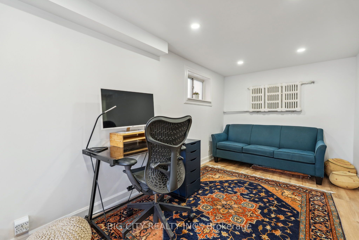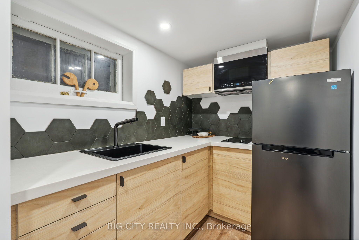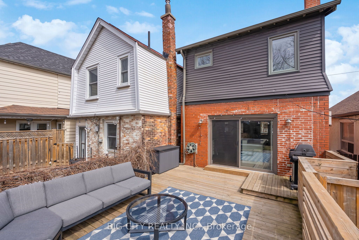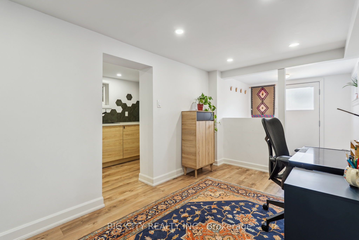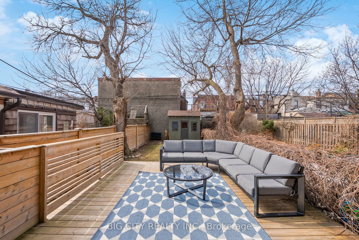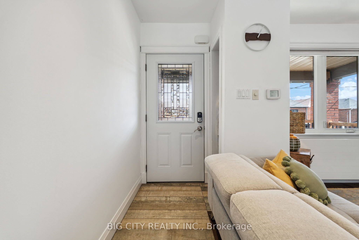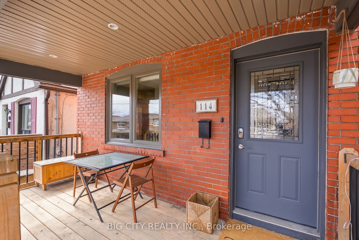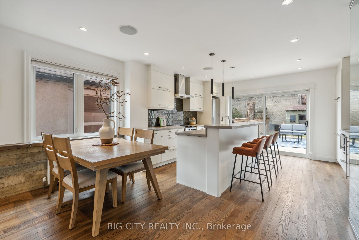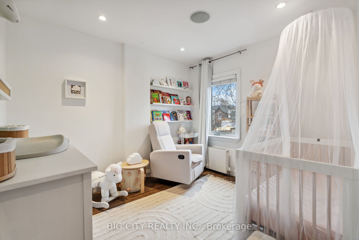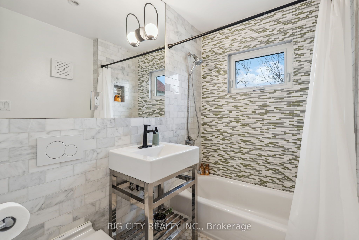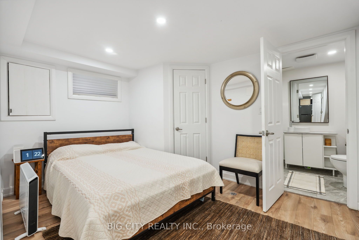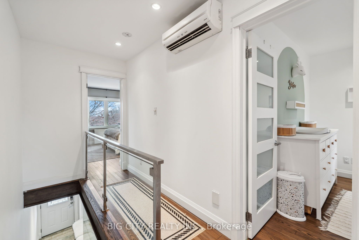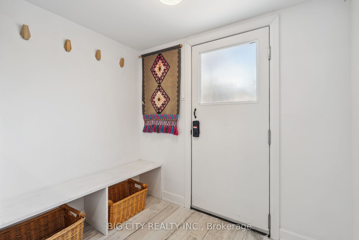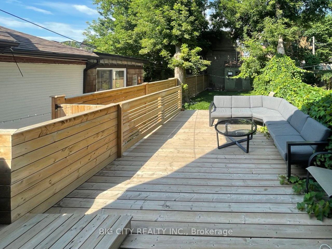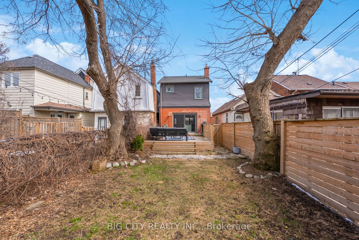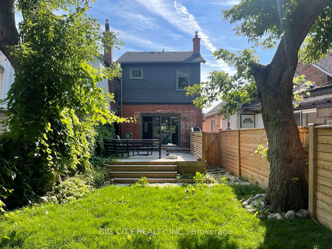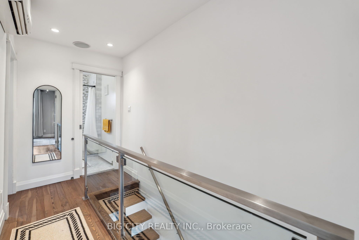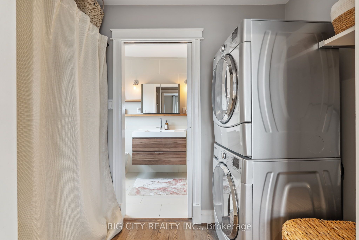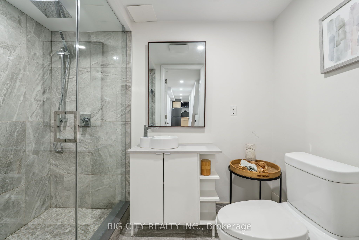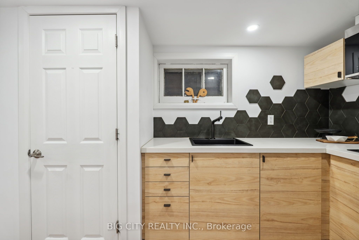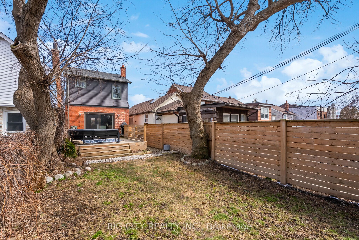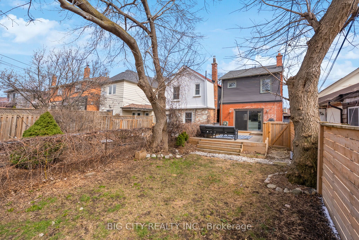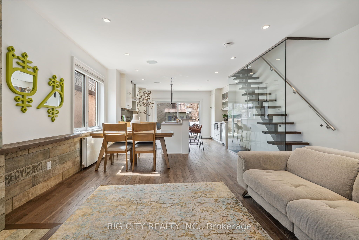
List Price: $1,398,000
114 Robina Avenue, Toronto C03, M6C 3Y7
- By BIG CITY REALTY INC.
Detached|MLS - #C12050589|New
3 Bed
3 Bath
None Garage
Price comparison with similar homes in Toronto C03
Compared to 3 similar homes
-34.8% Lower↓
Market Avg. of (3 similar homes)
$2,144,000
Note * Price comparison is based on the similar properties listed in the area and may not be accurate. Consult licences real estate agent for accurate comparison
Room Information
| Room Type | Features | Level |
|---|---|---|
| Living Room 5.4 x 3.9 m | Fireplace, Combined w/Dining, Hardwood Floor | Main |
| Dining Room 5.4 x 3.9 m | Open Concept, Combined w/Living, Hardwood Floor | Main |
| Kitchen 4.6 x 3.8 m | Breakfast Bar, W/O To Garden, Hardwood Floor | Main |
| Primary Bedroom 3.9 x 3.5 m | 3 Pc Ensuite, B/I Closet, Hardwood Floor | Second |
| Bedroom 2 3.1 x 2.8 m | Window, Hardwood Floor | Second |
| Bedroom 3.65 x 2.7 m | 3 Pc Ensuite, Laminate, Closet | Basement |
| Living Room 2.48 x 2.7 m | Walk-Out, Laminate, Combined w/Office | Basement |
| Kitchen 3 x 1.7 m | Laminate, Custom Backsplash | Basement |
Client Remarks
Nestled in the vibrant communities of Oakwood Village and St. Clair West Village, this beautifully home with a walk-up basement apartment offers the perfect blend of style, comfort,and location. Just steps from St. Clair West, Roseneath Park, Corso Italia, Hillcrest and Humewood Parks, plus the shops, restaurants, and convenience of the St. Clair Streetcar. The main floor showcases modern elegance with contemporary finishes and a thoughtfully designed open-concept layout that seamlessly connects the living room, dining area, kitchen, and a custom bar complete with a built-in beer tap. A large glass door opens from the kitchen to the backyard, creating an ideal indoor-outdoor flow. Highlights include: Premium hardwood flooring, Quartz countertops and a large island, custom tiles and wood panels, Sleek pot lights, glass railings, and a wood-burning fireplace.Upstairs, the floating hardwood staircase leads to two well-appointed bedrooms, including a primary suite with a stylish 3-piece ensuite, and an additional bathroom serving the second bedroom. The versatile walk-up basement apartment features: One bedroom, spacious office and living area, Laminate flooring, A well-finished 3-piece bathroom, Functional kitchen, Ample custom-designed storage and A separate laundry area and rough-ins for added flexibility. Step outside to a backyard oasis, thoughtfully designed for both entertaining and relaxation: a large wooden deck, new wood fencing on one side and green fencing on the other, a lush grassy area, and a multi-purpose shed complete this serene outdoor retreat. Additional perks include a legal front pad parking space, and well designed retaining walls with a separate place for garbage bins offering rare convenience in this coveted urban setting.
Property Description
114 Robina Avenue, Toronto C03, M6C 3Y7
Property type
Detached
Lot size
N/A acres
Style
2-Storey
Approx. Area
N/A Sqft
Home Overview
Last check for updates
Virtual tour
N/A
Basement information
Walk-Out,Apartment
Building size
N/A
Status
In-Active
Property sub type
Maintenance fee
$N/A
Year built
--
Walk around the neighborhood
114 Robina Avenue, Toronto C03, M6C 3Y7Nearby Places

Shally Shi
Sales Representative, Dolphin Realty Inc
English, Mandarin
Residential ResaleProperty ManagementPre Construction
Mortgage Information
Estimated Payment
$0 Principal and Interest
 Walk Score for 114 Robina Avenue
Walk Score for 114 Robina Avenue

Book a Showing
Tour this home with Shally
Frequently Asked Questions about Robina Avenue
Recently Sold Homes in Toronto C03
Check out recently sold properties. Listings updated daily
No Image Found
Local MLS®️ rules require you to log in and accept their terms of use to view certain listing data.
No Image Found
Local MLS®️ rules require you to log in and accept their terms of use to view certain listing data.
No Image Found
Local MLS®️ rules require you to log in and accept their terms of use to view certain listing data.
No Image Found
Local MLS®️ rules require you to log in and accept their terms of use to view certain listing data.
No Image Found
Local MLS®️ rules require you to log in and accept their terms of use to view certain listing data.
No Image Found
Local MLS®️ rules require you to log in and accept their terms of use to view certain listing data.
No Image Found
Local MLS®️ rules require you to log in and accept their terms of use to view certain listing data.
No Image Found
Local MLS®️ rules require you to log in and accept their terms of use to view certain listing data.
Check out 100+ listings near this property. Listings updated daily
See the Latest Listings by Cities
1500+ home for sale in Ontario
