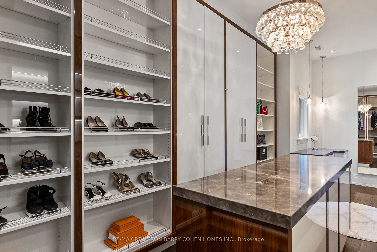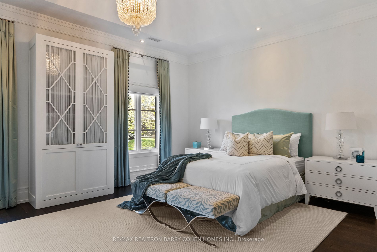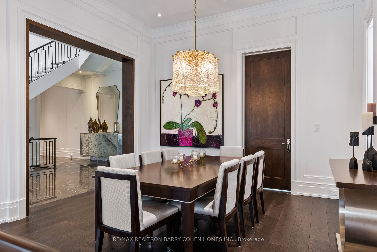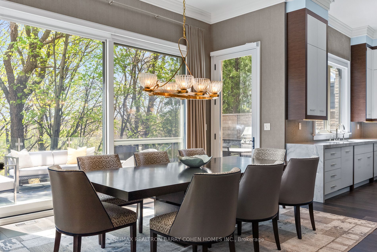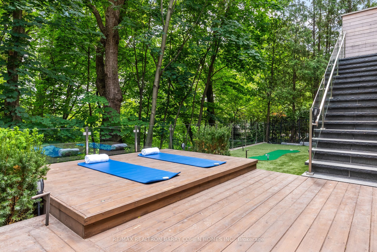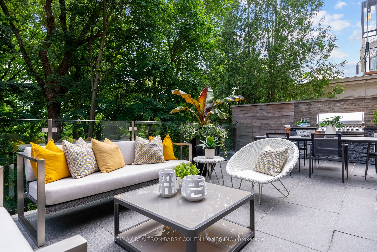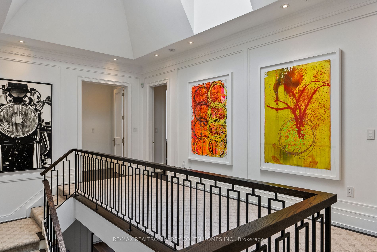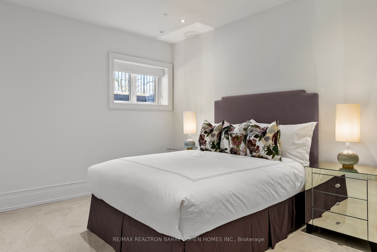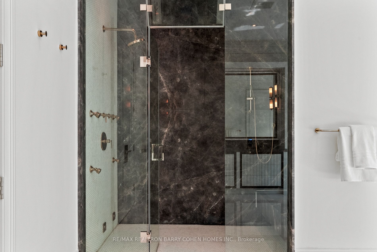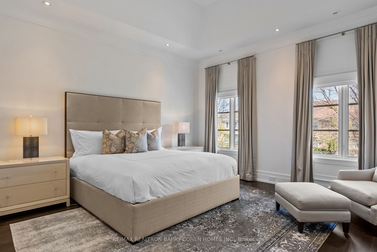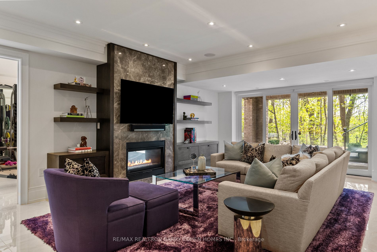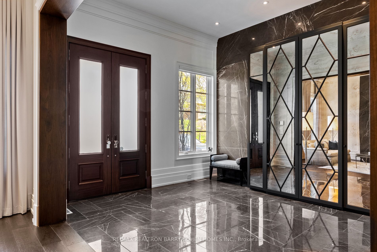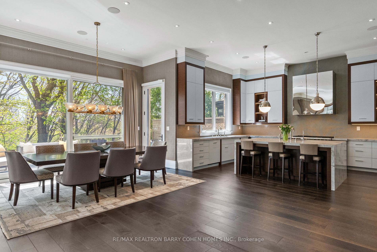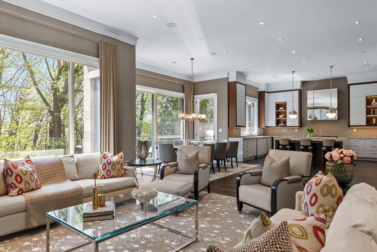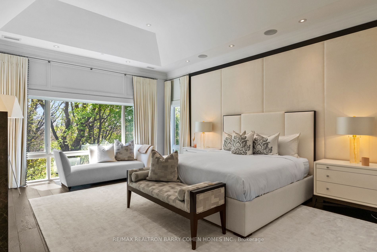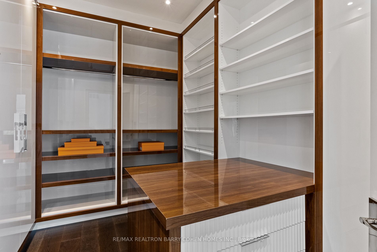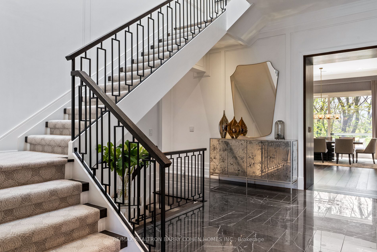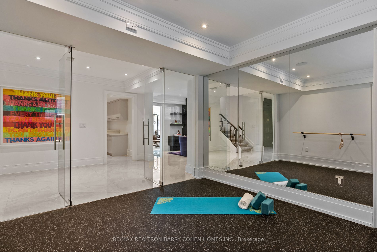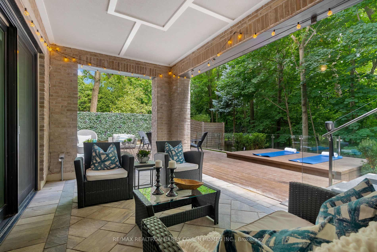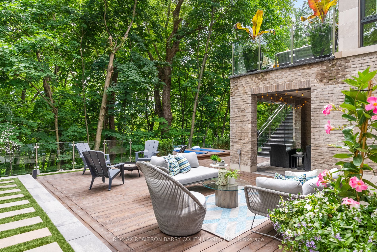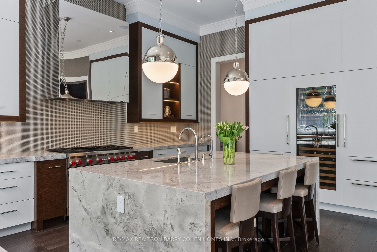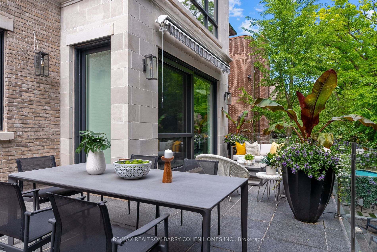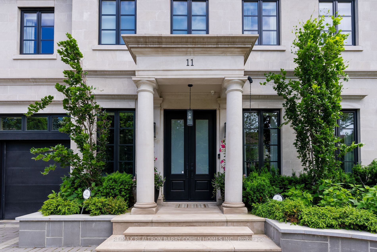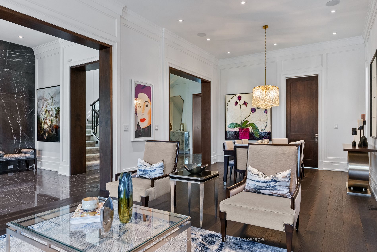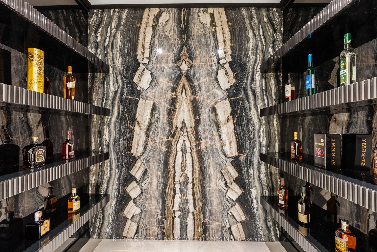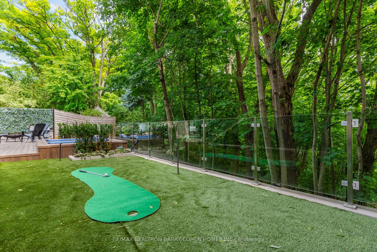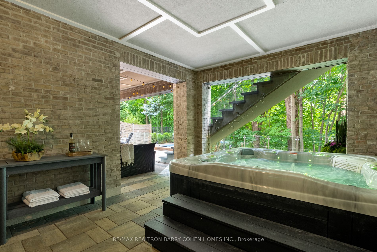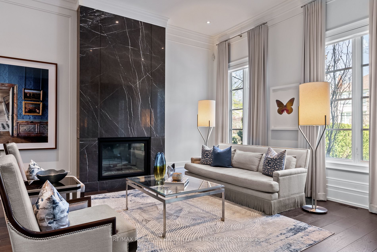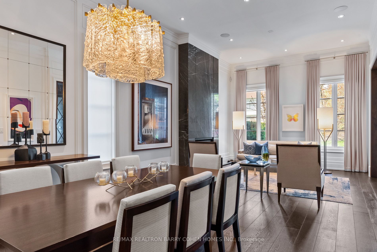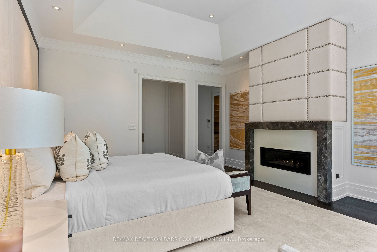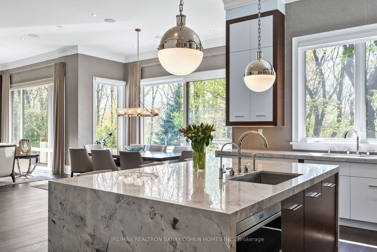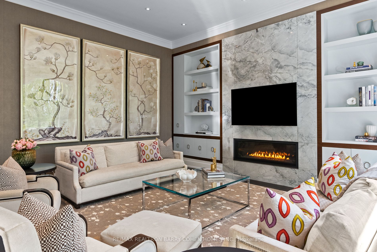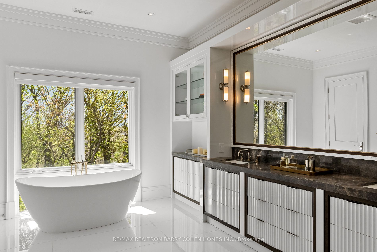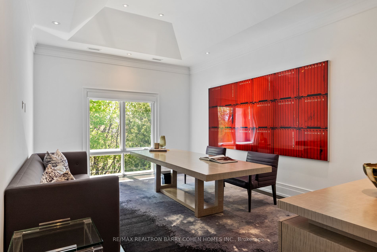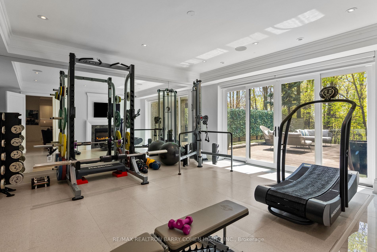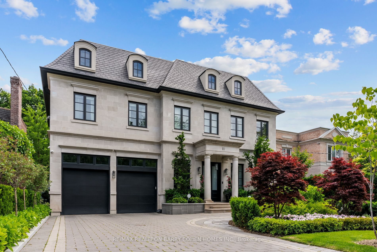
List Price: $10,000,000
11 Ridgewood Road, Toronto C03, M5P 1T4
- By RE/MAX REALTRON BARRY COHEN HOMES INC.
Detached|MLS - #C11996972|New
5 Bed
7 Bath
Built-In Garage
Price comparison with similar homes in Toronto C03
Compared to 4 similar homes
-6.9% Lower↓
Market Avg. of (4 similar homes)
$10,743,750
Note * Price comparison is based on the similar properties listed in the area and may not be accurate. Consult licences real estate agent for accurate comparison
Room Information
| Room Type | Features | Level |
|---|---|---|
| Living Room 9.14 x 4.27 m | Hardwood Floor, Marble Fireplace, Combined w/Dining | Main |
| Dining Room 9.14 x 4.27 m | Hardwood Floor, LED Lighting, Pantry | Main |
| Kitchen 4.11 x 5.79 m | Marble Counter, B/I Appliances, Centre Island | Main |
| Primary Bedroom 4.88 x 5.94 m | 6 Pc Ensuite, His and Hers Closets, Overlooks Ravine | Second |
| Bedroom 2 2.96 x 5.79 m | 3 Pc Ensuite, Walk-In Closet(s), Overlooks Ravine | Second |
| Bedroom 3 4.7 x 5.18 m | 3 Pc Ensuite, Walk-In Closet(s), Hardwood Floor | Second |
| Bedroom 4 6.15 x 4.57 m | 4 Pc Ensuite, Walk-In Closet(s), Hardwood Floor | Second |
| Bedroom 5 4.11 x 3.6576 m | 3 Pc Ensuite, Double Closet, Tile Floor | Lower |
Client Remarks
Experience the epitome of comfort, prestige & sophistication in this extraordinary residence located within the esteemed Forest Hill community. Crafted in 2017 by the renowned architect Lorne Rose, this custom Danieli home-built masterpiece boasts southern exposure, 4+1 bedrooms, 7 bathrooms, and approximately 8,000 square feet of living area. Set on a sprawling 62 by 266 feet ravine lot, the home seamlessly blends elegance, modern design, and inspirational elements. High ceilings, finest finishes, and a zen-style backyard featuring a yoga station and potting zone, this residence transcends imagination, offering a sanctuary that radiates peace and tranquility.
Property Description
11 Ridgewood Road, Toronto C03, M5P 1T4
Property type
Detached
Lot size
N/A acres
Style
2-Storey
Approx. Area
N/A Sqft
Home Overview
Last check for updates
Virtual tour
N/A
Basement information
Finished,Walk-Out
Building size
N/A
Status
In-Active
Property sub type
Maintenance fee
$N/A
Year built
--
Walk around the neighborhood
11 Ridgewood Road, Toronto C03, M5P 1T4Nearby Places

Shally Shi
Sales Representative, Dolphin Realty Inc
English, Mandarin
Residential ResaleProperty ManagementPre Construction
Mortgage Information
Estimated Payment
$0 Principal and Interest
 Walk Score for 11 Ridgewood Road
Walk Score for 11 Ridgewood Road

Book a Showing
Tour this home with Shally
Frequently Asked Questions about Ridgewood Road
Recently Sold Homes in Toronto C03
Check out recently sold properties. Listings updated daily
No Image Found
Local MLS®️ rules require you to log in and accept their terms of use to view certain listing data.
No Image Found
Local MLS®️ rules require you to log in and accept their terms of use to view certain listing data.
No Image Found
Local MLS®️ rules require you to log in and accept their terms of use to view certain listing data.
No Image Found
Local MLS®️ rules require you to log in and accept their terms of use to view certain listing data.
No Image Found
Local MLS®️ rules require you to log in and accept their terms of use to view certain listing data.
No Image Found
Local MLS®️ rules require you to log in and accept their terms of use to view certain listing data.
No Image Found
Local MLS®️ rules require you to log in and accept their terms of use to view certain listing data.
No Image Found
Local MLS®️ rules require you to log in and accept their terms of use to view certain listing data.
Check out 100+ listings near this property. Listings updated daily
See the Latest Listings by Cities
1500+ home for sale in Ontario
