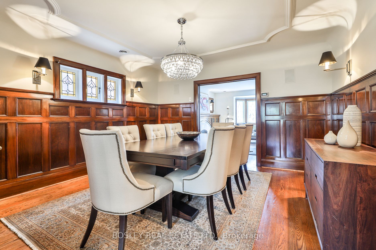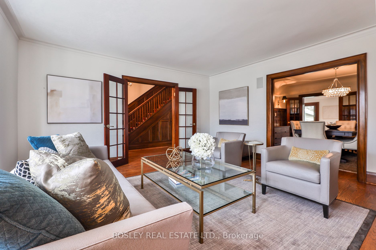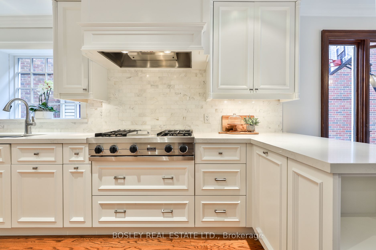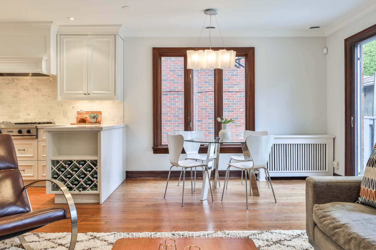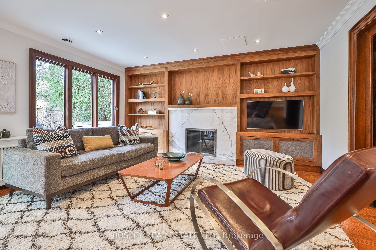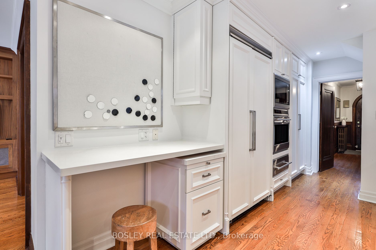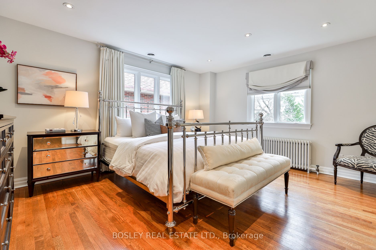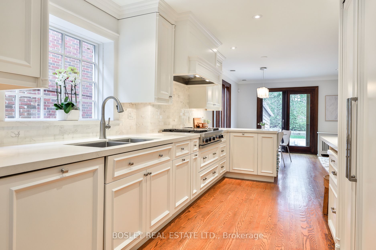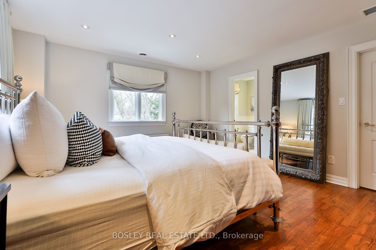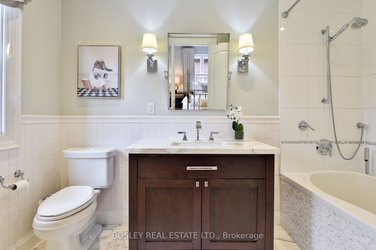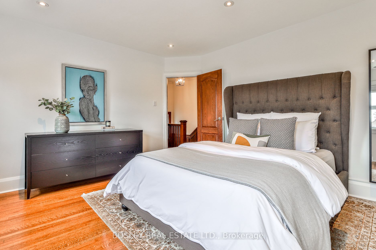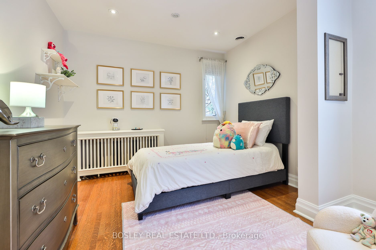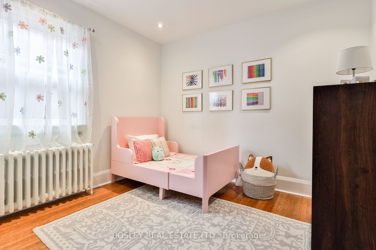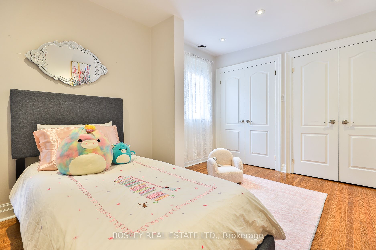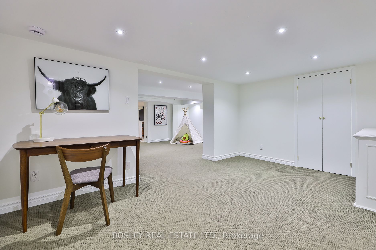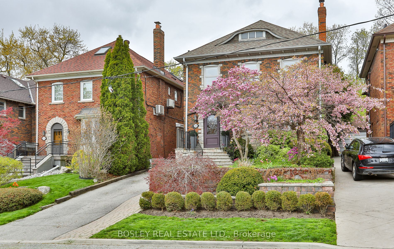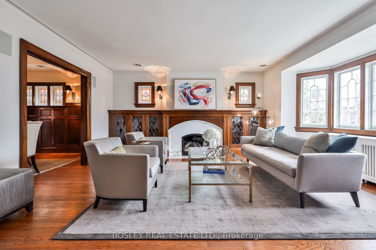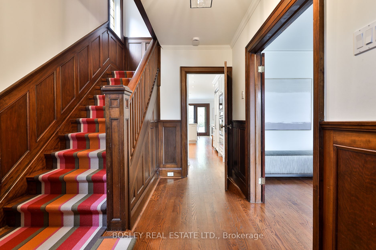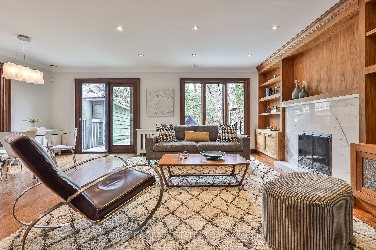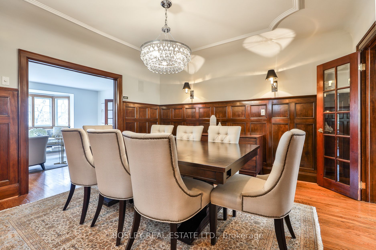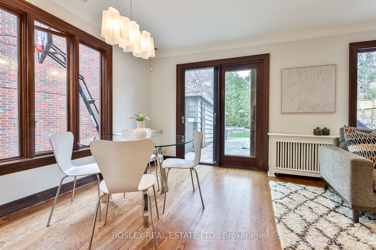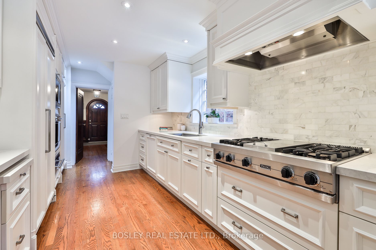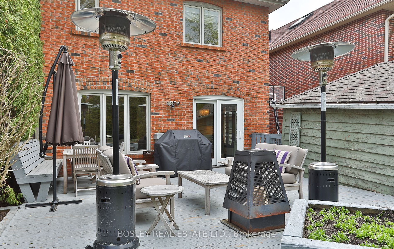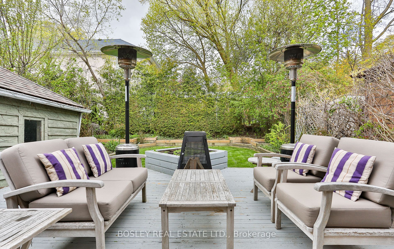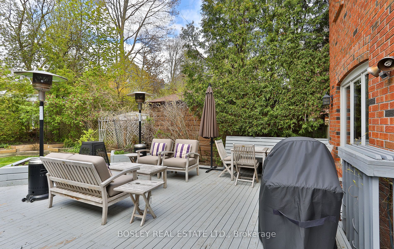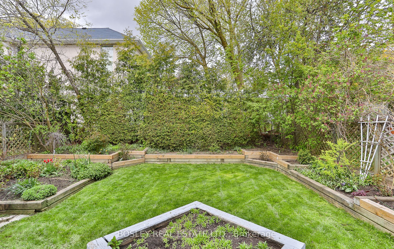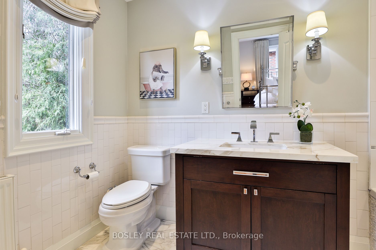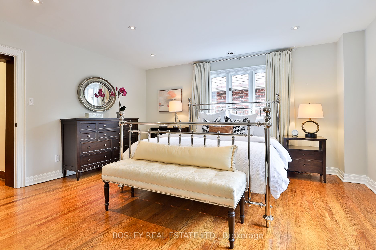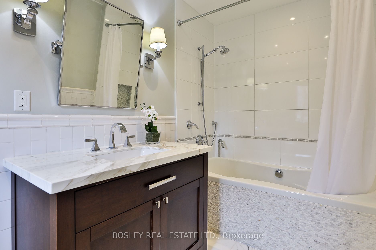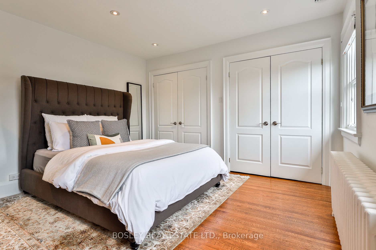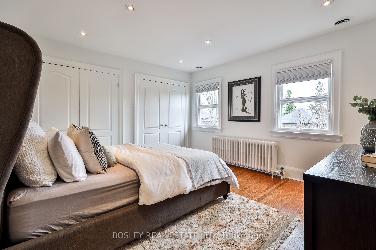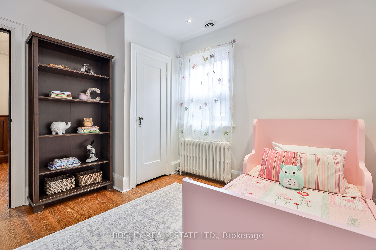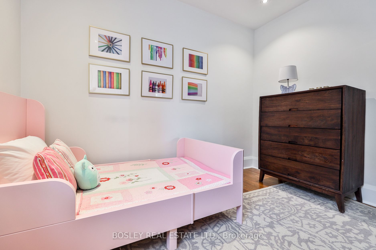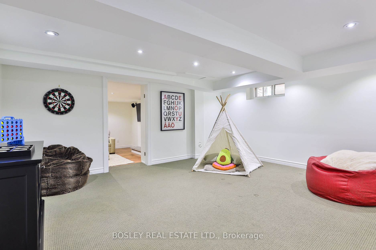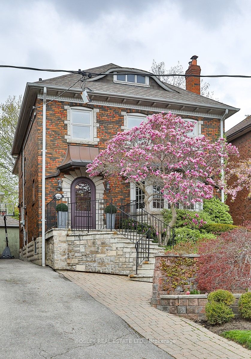
List Price: $2,795,000
102 College View Avenue, Toronto C03, M5P 1K3
- By BOSLEY REAL ESTATE LTD.
Detached|MLS - #C12100248|New
5 Bed
3 Bath
2000-2500 Sqft.
Lot Size: 35 x 120 Feet
Detached Garage
Room Information
| Room Type | Features | Level |
|---|---|---|
| Dining Room 4.11 x 4.05 m | Hardwood Floor, Wainscoting, Built-in Speakers | Main |
| Kitchen 6 x 2.95 m | Hardwood Floor, B/I Appliances | Main |
| Primary Bedroom 4.8 x 4.25 m | Hardwood Floor, Ensuite Bath, Walk-In Closet(s) | Second |
| Bedroom 2 4.1 x 3.85 m | Hardwood Floor, Double Closet, Pot Lights | Second |
| Bedroom 3 4.1 x 3.07 m | Hardwood Floor, Double Closet, Pot Lights | Second |
| Bedroom 4 3.18 x 3.14 m | Hardwood Floor, Closet, Pot Lights | Second |
| Living Room 5.46 x 4.89 m | Hardwood Floor, Bay Window, Gas Fireplace | Main |
Client Remarks
Welcome to 102 College View Avenue a stunning family home nestled in the heart of prestigious Chaplin Estates. Thoughtfully renovated with impeccable attention to detail, this home seamlessly blends timeless charm with modern elegance. Set on a quiet, tree-lined street, the home greets you with exceptional curb appeal, featuring a lush Magnolia tree and vibrant perennial gardens, a true gardeners paradise. Inside, you'll find a sun-drenched family room adorned with a gas fireplace framed by elegant marble and a custom built-in, perfect for relaxing or entertaining. The spacious living room, also featuring a gas fireplace, flows effortlessly into the formal dining room ideal for hosting memorable gatherings. At the rear, a serene backyard oasis awaits, complete with a large deck designed for summer entertaining. Upstairs, the stylish and serene Primary Suite boasts a beautifully appointed 4-piece ensuite and walk-in closet. Three additional well-sized bedrooms, a 4-piece family bath, and a convenient hallway linen closet complete the second floor. The finished basement expands the living space with a cozy step-down family room featuring a third fireplace perfect for movie nights or a kids' play area. Enjoy being just a short walk to the future Avenue Road LRT Station, top-rated public and private schools, boutique shops, parks, and some of the city's best restaurants. Don't miss the opportunity to make this exceptional home yours in one of Torontos most coveted family-friendly neighbourhoods.
Property Description
102 College View Avenue, Toronto C03, M5P 1K3
Property type
Detached
Lot size
N/A acres
Style
2-Storey
Approx. Area
N/A Sqft
Home Overview
Last check for updates
Virtual tour
N/A
Basement information
Finished
Building size
N/A
Status
In-Active
Property sub type
Maintenance fee
$N/A
Year built
--
Walk around the neighborhood
102 College View Avenue, Toronto C03, M5P 1K3Nearby Places

Angela Yang
Sales Representative, ANCHOR NEW HOMES INC.
English, Mandarin
Residential ResaleProperty ManagementPre Construction
Mortgage Information
Estimated Payment
$0 Principal and Interest
 Walk Score for 102 College View Avenue
Walk Score for 102 College View Avenue

Book a Showing
Tour this home with Angela
Frequently Asked Questions about College View Avenue
Recently Sold Homes in Toronto C03
Check out recently sold properties. Listings updated daily
See the Latest Listings by Cities
1500+ home for sale in Ontario
