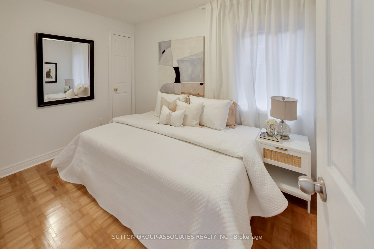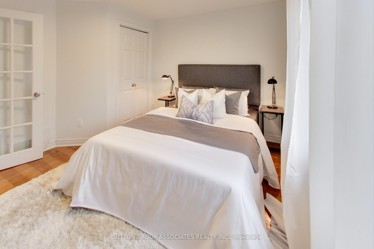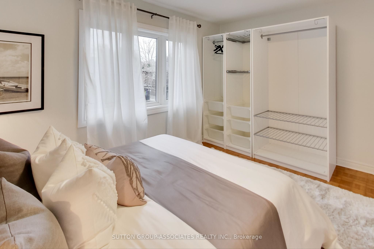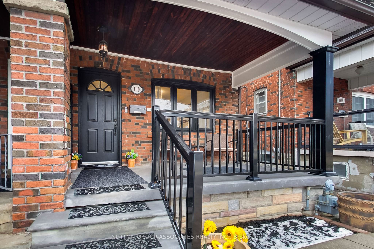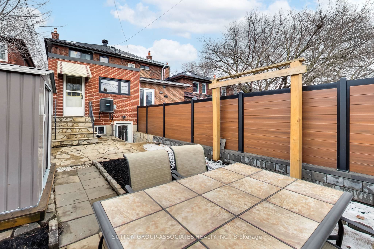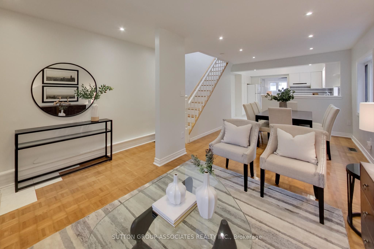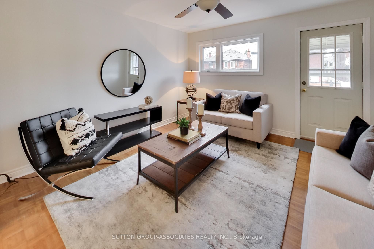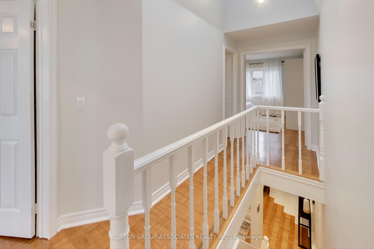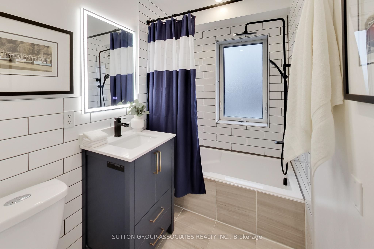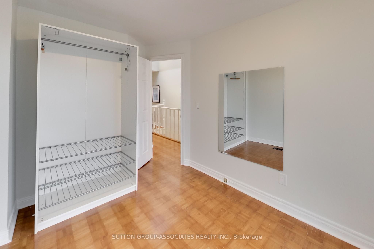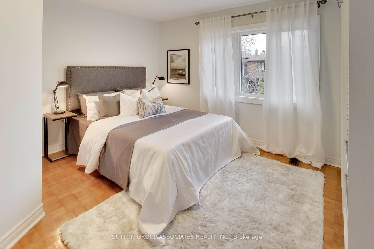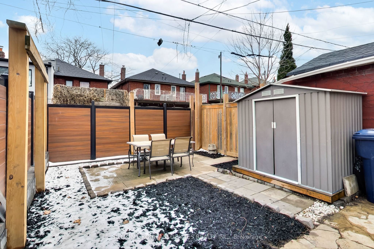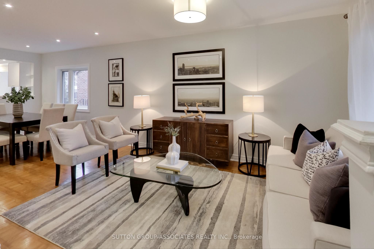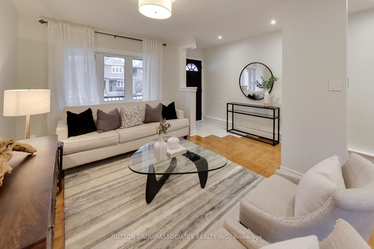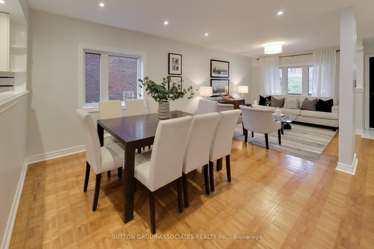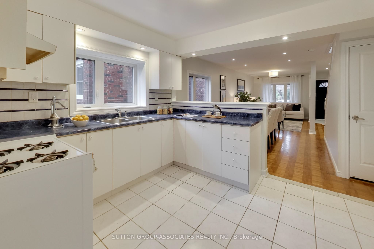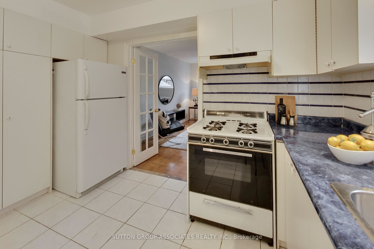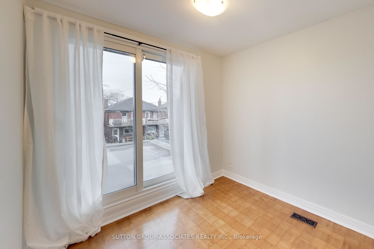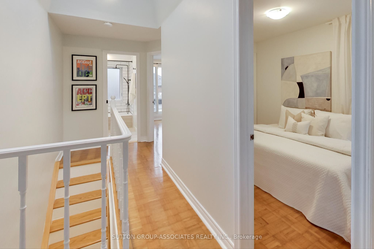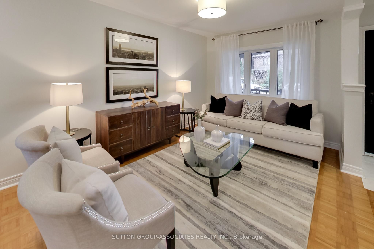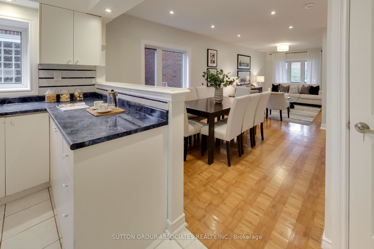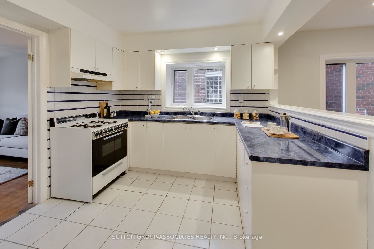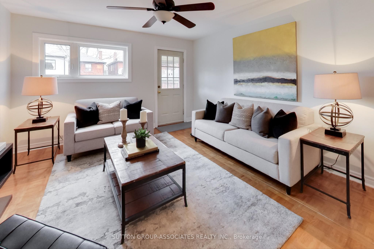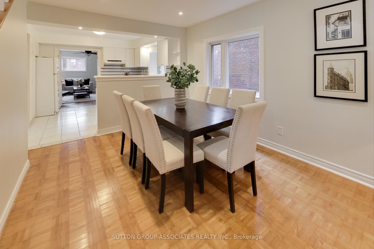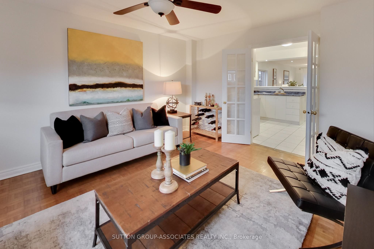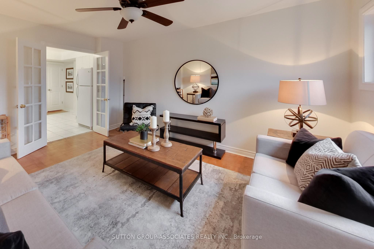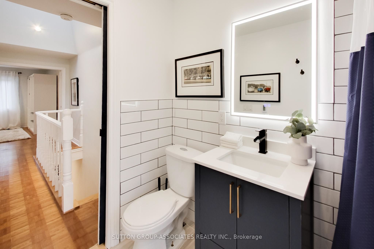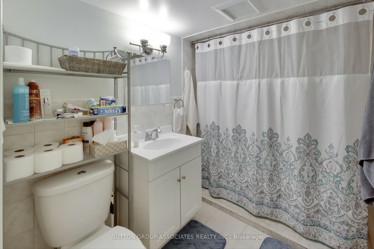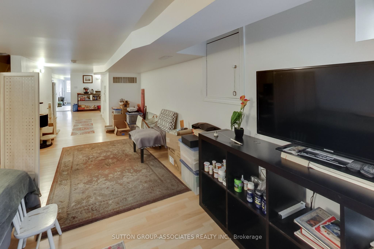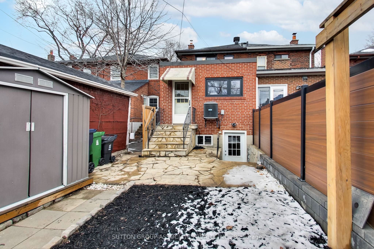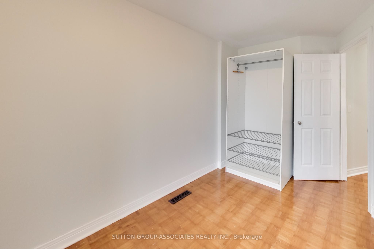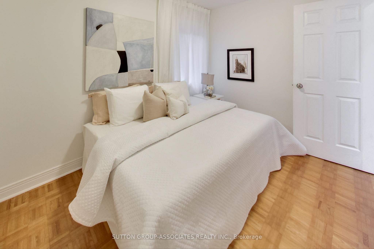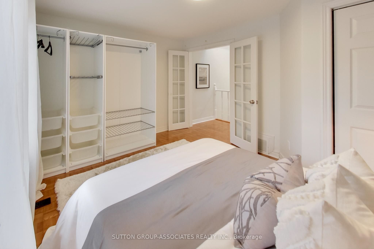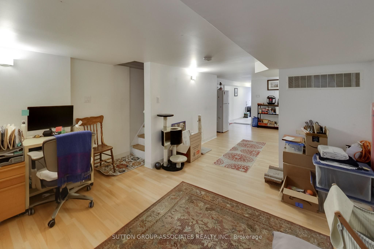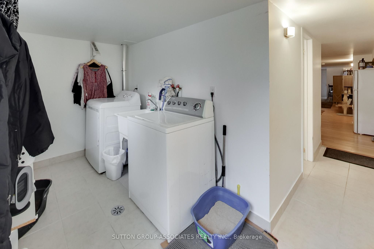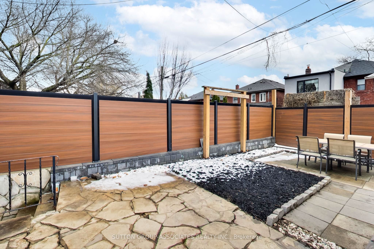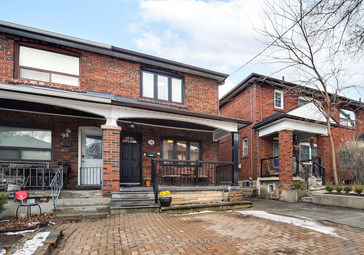
List Price: $1,099,000
100 Winnett Avenue, Toronto C03, M6C 3L5
- By SUTTON GROUP-ASSOCIATES REALTY INC.
Semi-Detached |MLS - #C12042826|New
3 Bed
2 Bath
None Garage
Price comparison with similar homes in Toronto C03
Compared to 1 similar home
-35.3% Lower↓
Market Avg. of (1 similar homes)
$1,699,000
Note * Price comparison is based on the similar properties listed in the area and may not be accurate. Consult licences real estate agent for accurate comparison
Room Information
| Room Type | Features | Level |
|---|---|---|
| Living Room 7.677 x 2.797 m | Hardwood Floor, Large Window, Combined w/Dining | Main |
| Dining Room 7.677 x 2.797 m | Hardwood Floor, Open Concept, Combined w/Living | Main |
| Kitchen 3.557 x 2.957 m | Tile Floor, Pantry, Double Sink | Main |
| Primary Bedroom 3.953 x 3.398 m | Hardwood Floor, Large Closet, French Doors | Upper |
| Bedroom 2 3.294 x 2.291 m | Hardwood Floor, Closet, Window | Upper |
| Bedroom 3 3.178 x 2.289 m | Hardwood Floor, Closet, Window | Upper |
| Kitchen 4.481 x 3.416 m | Laminate, Above Grade Window, Pantry | Lower |
Client Remarks
If space is what you're after, this charming home delivers in spades. Tucked away on a quiet street where kids can play freely, it offers the kind of room and flexibility rarely found at this price point. The sprawling open-concept main floor complete with a rare family room and a great flow make it an ideal space for hosting or relaxing. The U-shaped kitchen offers abundant counter space and cabinetry. Upstairs, you'll find three comfortable bedrooms and a renovated bathroom complete with heated floors and a skylight that floods the home with natural light. The finished lower level expanded thanks to the rear addition features a spacious recreation room, an additional bathroom, a huge laundry area, loads of storage and a back entrance making it an easy rental. Whether you're a first-time buyer planning to stay put for a while, an empty nester looking to downsize without compromise, or a move-up buyer ready to graduate from a condo or bungalow, this home fits the bill. There's potential to build above the existing addition, offering future expansion possibilities. The fully fenced backyard provides privacy and is the perfect spot for summer BBQs and playtime. Set in a vibrant neighborhood, steps to the energy of St Clair West, easy transportation, renowned restaurants, Wychwood Barns, Saturday Farmers Market, Cedarvale Ravine, Leo Baeck, charming cafes & boutique shops are at your fingertips.
Property Description
100 Winnett Avenue, Toronto C03, M6C 3L5
Property type
Semi-Detached
Lot size
N/A acres
Style
2-Storey
Approx. Area
N/A Sqft
Home Overview
Last check for updates
Virtual tour
N/A
Basement information
Finished with Walk-Out
Building size
N/A
Status
In-Active
Property sub type
Maintenance fee
$N/A
Year built
--
Walk around the neighborhood
100 Winnett Avenue, Toronto C03, M6C 3L5Nearby Places

Shally Shi
Sales Representative, Dolphin Realty Inc
English, Mandarin
Residential ResaleProperty ManagementPre Construction
Mortgage Information
Estimated Payment
$0 Principal and Interest
 Walk Score for 100 Winnett Avenue
Walk Score for 100 Winnett Avenue

Book a Showing
Tour this home with Shally
Frequently Asked Questions about Winnett Avenue
Recently Sold Homes in Toronto C03
Check out recently sold properties. Listings updated daily
No Image Found
Local MLS®️ rules require you to log in and accept their terms of use to view certain listing data.
No Image Found
Local MLS®️ rules require you to log in and accept their terms of use to view certain listing data.
No Image Found
Local MLS®️ rules require you to log in and accept their terms of use to view certain listing data.
No Image Found
Local MLS®️ rules require you to log in and accept their terms of use to view certain listing data.
No Image Found
Local MLS®️ rules require you to log in and accept their terms of use to view certain listing data.
No Image Found
Local MLS®️ rules require you to log in and accept their terms of use to view certain listing data.
No Image Found
Local MLS®️ rules require you to log in and accept their terms of use to view certain listing data.
No Image Found
Local MLS®️ rules require you to log in and accept their terms of use to view certain listing data.
Check out 100+ listings near this property. Listings updated daily
See the Latest Listings by Cities
1500+ home for sale in Ontario
