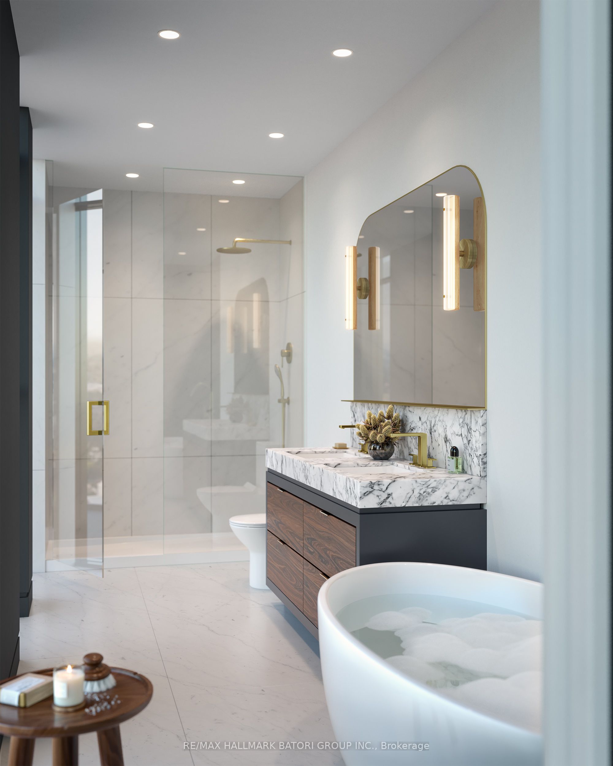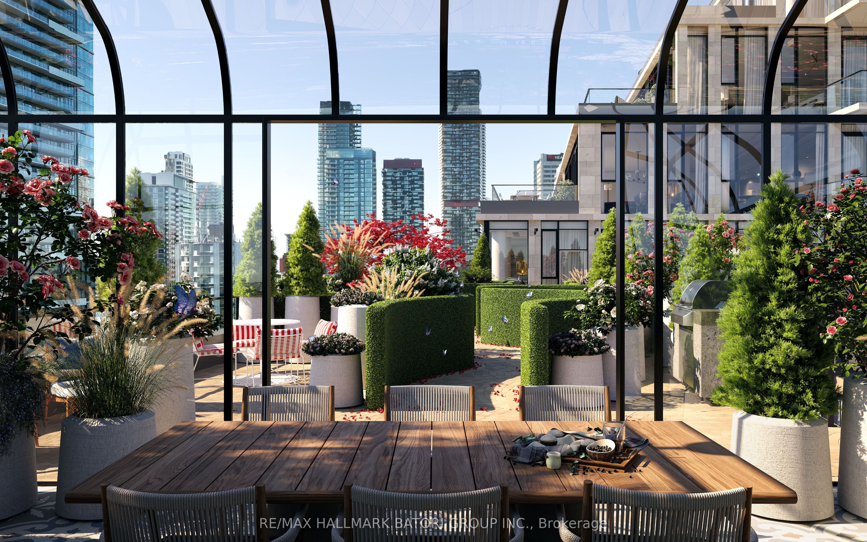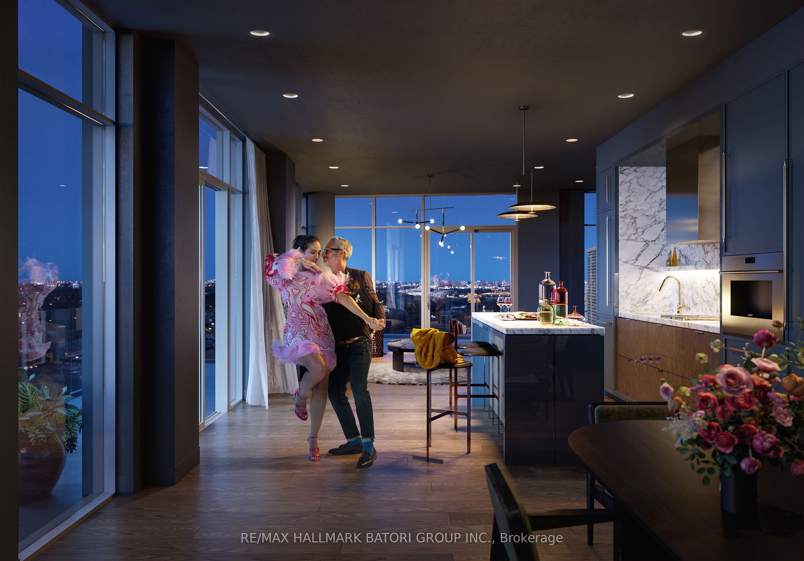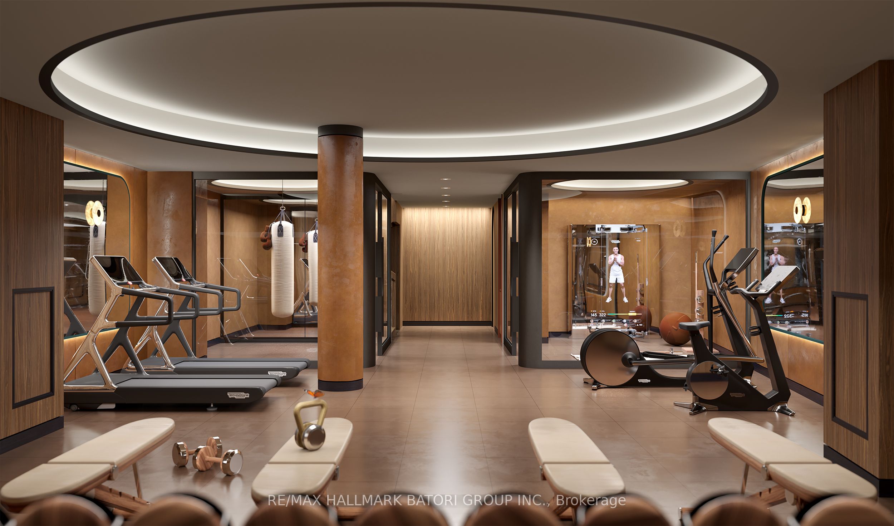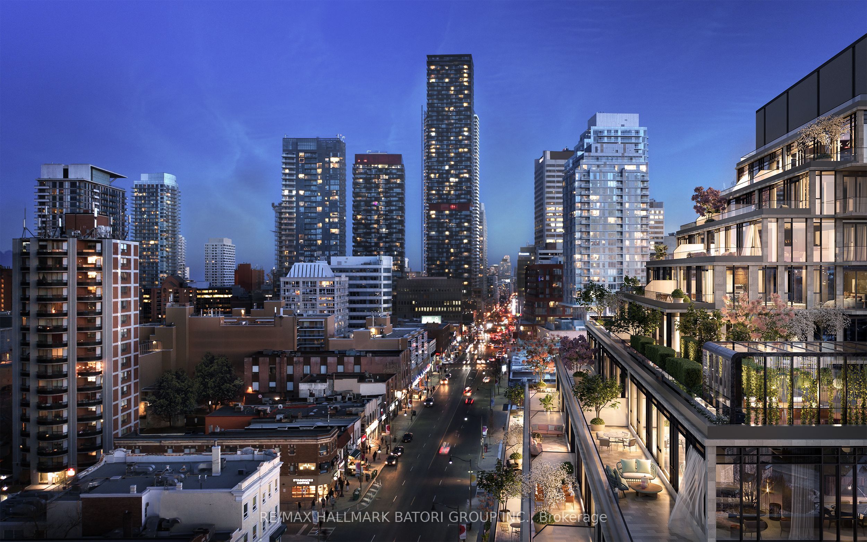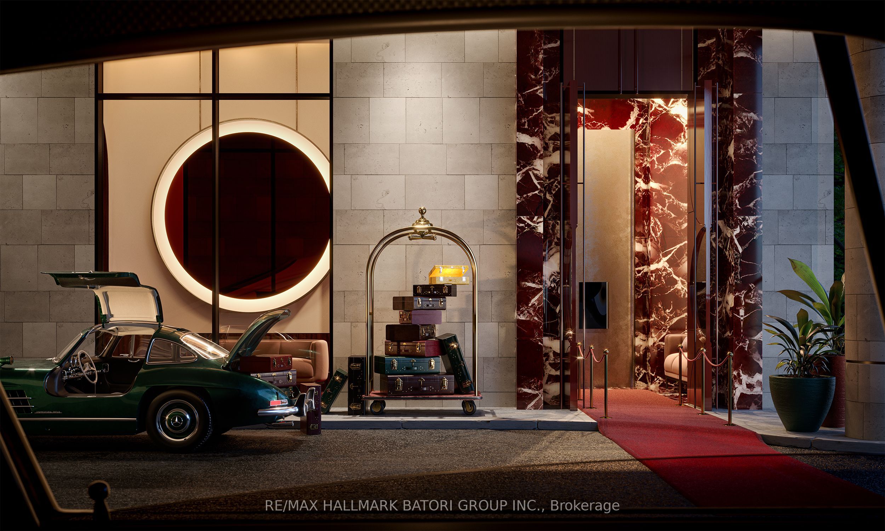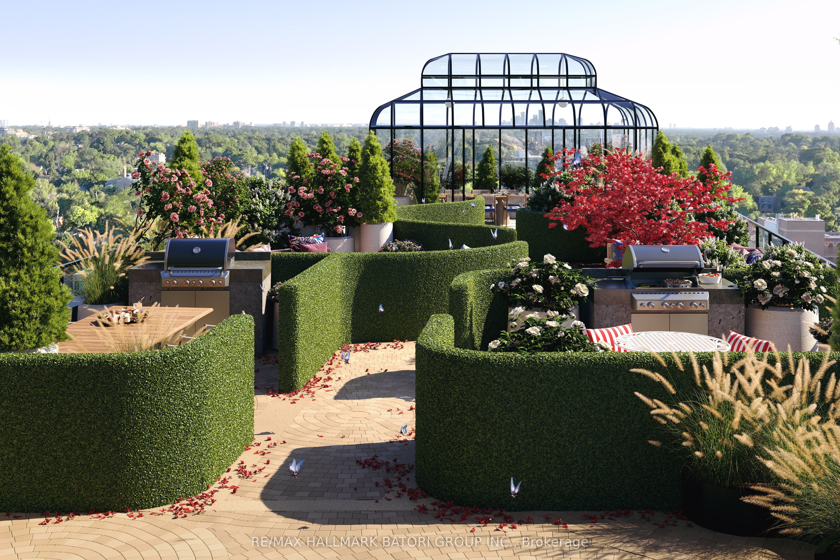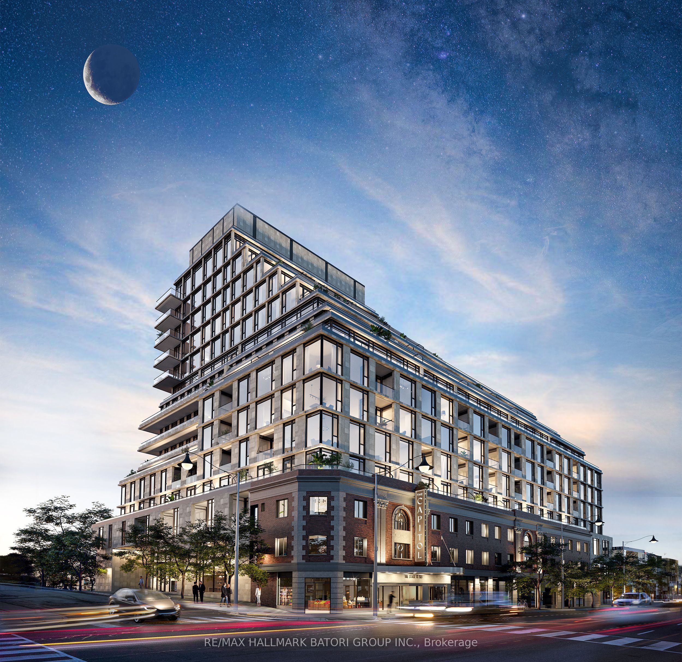
List Price: $1,799,900 + $1,088 maint. fee
10 Castlefield Avenue, Toronto C03, M4R 1G3
- By RE/MAX HALLMARK BATORI GROUP INC.
Condo Apartment|MLS - #C11991871|New
3 Bed
2 Bath
1000-1199 Sqft.
Underground Garage
Included in Maintenance Fee:
Parking
Building Insurance
Common Elements
Price comparison with similar homes in Toronto C03
Compared to 9 similar homes
84.7% Higher↑
Market Avg. of (9 similar homes)
$974,633
Note * Price comparison is based on the similar properties listed in the area and may not be accurate. Consult licences real estate agent for accurate comparison
Room Information
| Room Type | Features | Level |
|---|---|---|
| Kitchen 9.14 x 4.51 m | Modern Kitchen, Open Concept, Combined w/Dining | Main |
| Living Room 9.14 x 0 m | W/O To Balcony, Open Concept, Laminate | Main |
| Dining Room 9.14 x 0 m | Open Concept, Laminate | Main |
| Primary Bedroom 3.04 x 3.7 m | 4 Pc Ensuite, Walk-In Closet(s), Large Window | Main |
| Bedroom 2 2.43 x 2.87 m | W/W Closet, Picture Window | Main |
| Bedroom 3 2.84 x 2.92 m | W/W Closet, Sliding Doors | Main |
Client Remarks
Experience luxury living at The Capitol Residences by Madison Group, perfectly situated at Yonge & Castlefield. Directed by the award-winning team at Hariri Pontarini Architects and Turner Fleischer Architects, the famed Capitol Theatre has been transformed into a stunning 15-storey residence. Complete with interiors designed by Studio Munge, the stage is set to welcome a new era of inspiration to Toronto's Midtown Village. This 1,110 sq. ft. suite (plus balcony) offers an exceptional layout with high-end finishes, spacious living areas, and modern design. Includes 1 parking & 1 locker a remarkable value! Enjoy the convenience of being steps from trendy shops, gourmet restaurants, and charming cafes, all in a prime midtown location. Don't miss this incredible opportunity to own in one of Toronto's most coveted new developments & take advantage of the last chance to personalize your suite!
Property Description
10 Castlefield Avenue, Toronto C03, M4R 1G3
Property type
Condo Apartment
Lot size
N/A acres
Style
Apartment
Approx. Area
N/A Sqft
Home Overview
Last check for updates
Virtual tour
N/A
Basement information
None
Building size
N/A
Status
In-Active
Property sub type
Maintenance fee
$1,087.5
Year built
--
Walk around the neighborhood
10 Castlefield Avenue, Toronto C03, M4R 1G3Nearby Places

Shally Shi
Sales Representative, Dolphin Realty Inc
English, Mandarin
Residential ResaleProperty ManagementPre Construction
Mortgage Information
Estimated Payment
$0 Principal and Interest
 Walk Score for 10 Castlefield Avenue
Walk Score for 10 Castlefield Avenue

Book a Showing
Tour this home with Shally
Frequently Asked Questions about Castlefield Avenue
Recently Sold Homes in Toronto C03
Check out recently sold properties. Listings updated daily
No Image Found
Local MLS®️ rules require you to log in and accept their terms of use to view certain listing data.
No Image Found
Local MLS®️ rules require you to log in and accept their terms of use to view certain listing data.
No Image Found
Local MLS®️ rules require you to log in and accept their terms of use to view certain listing data.
No Image Found
Local MLS®️ rules require you to log in and accept their terms of use to view certain listing data.
No Image Found
Local MLS®️ rules require you to log in and accept their terms of use to view certain listing data.
No Image Found
Local MLS®️ rules require you to log in and accept their terms of use to view certain listing data.
No Image Found
Local MLS®️ rules require you to log in and accept their terms of use to view certain listing data.
No Image Found
Local MLS®️ rules require you to log in and accept their terms of use to view certain listing data.
Check out 100+ listings near this property. Listings updated daily
See the Latest Listings by Cities
1500+ home for sale in Ontario
