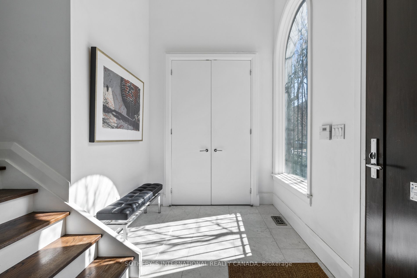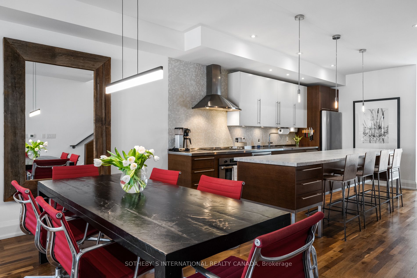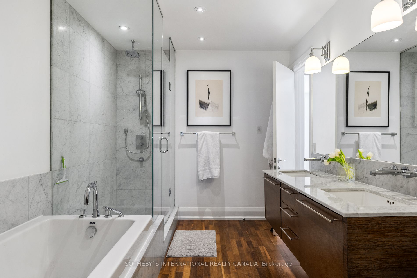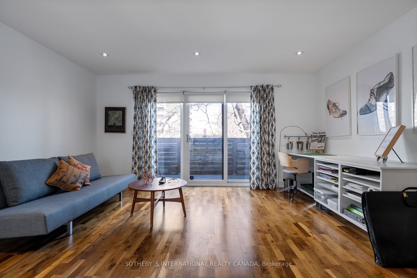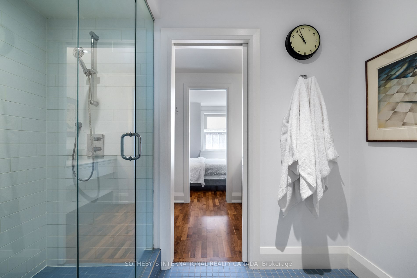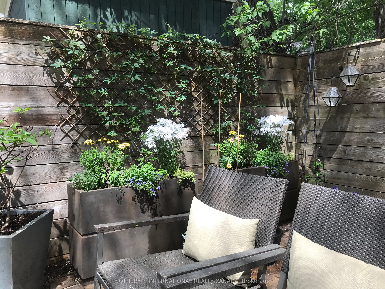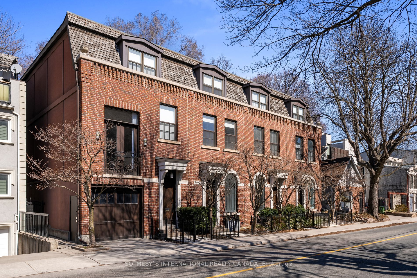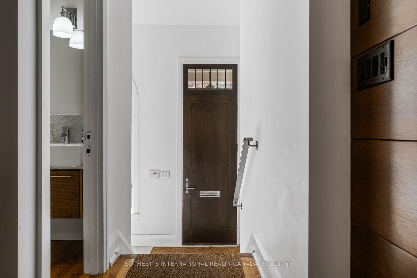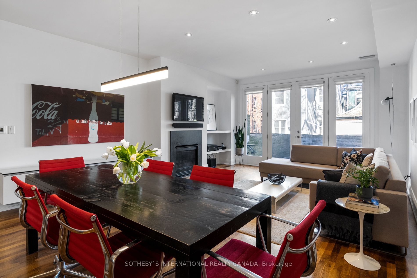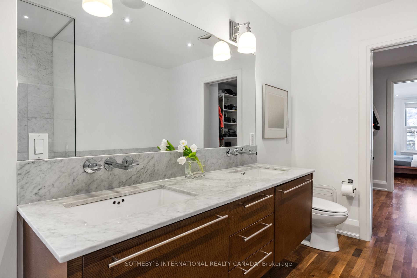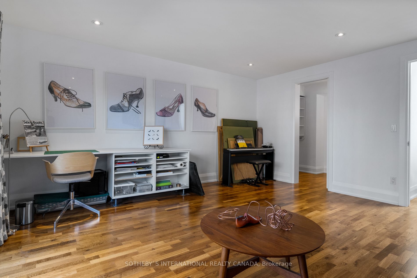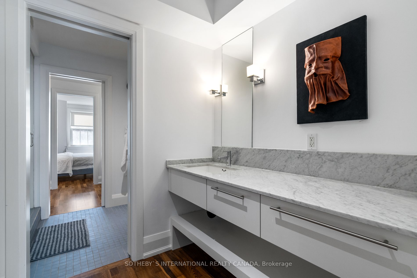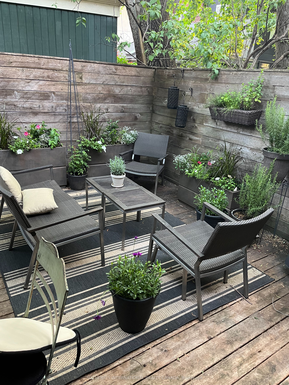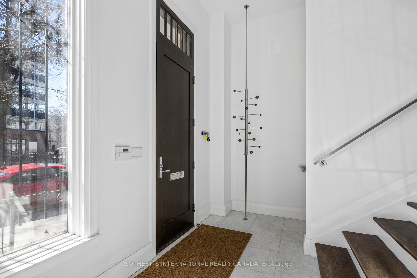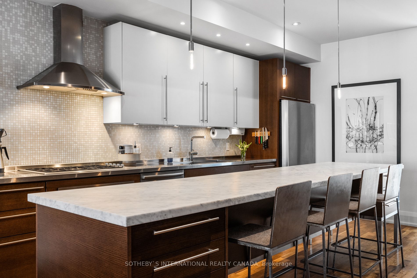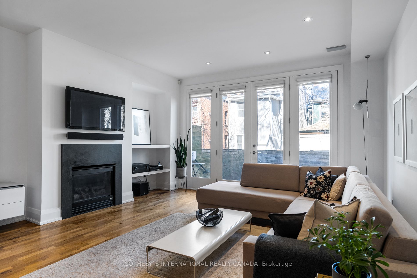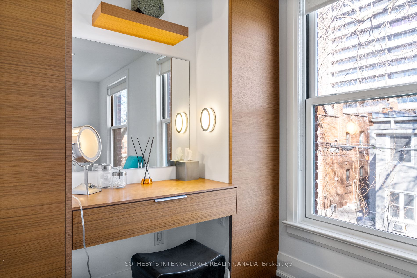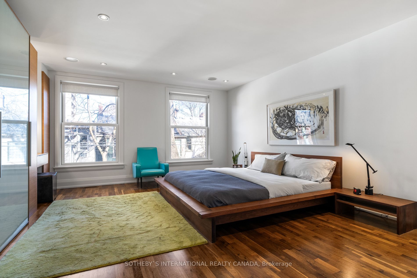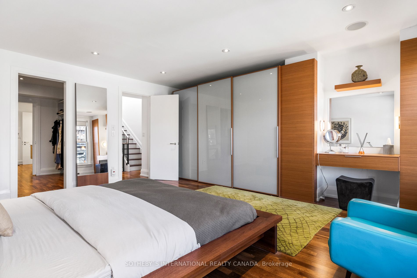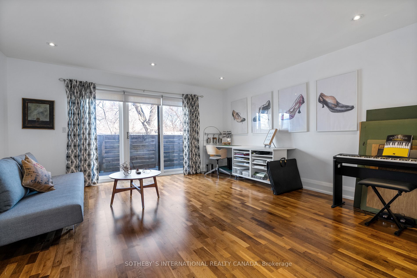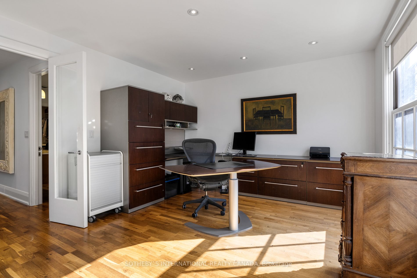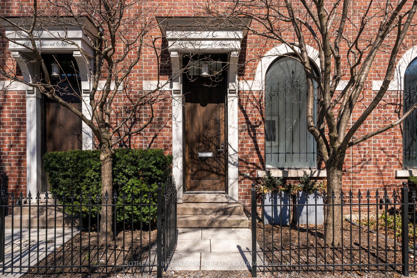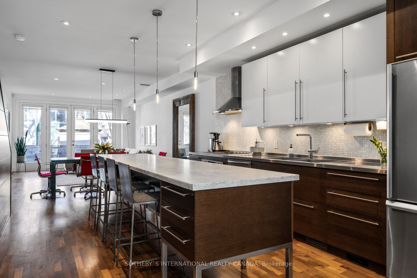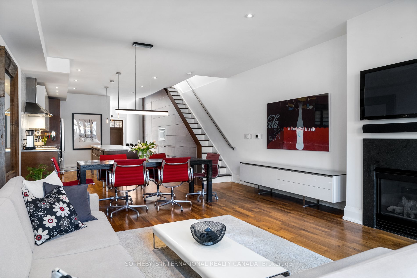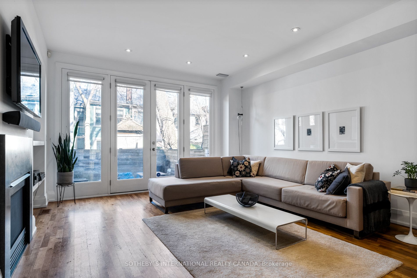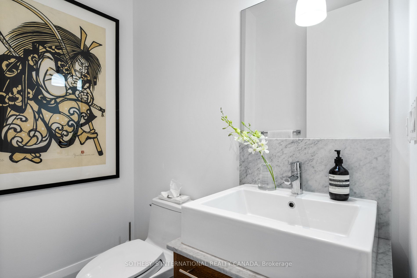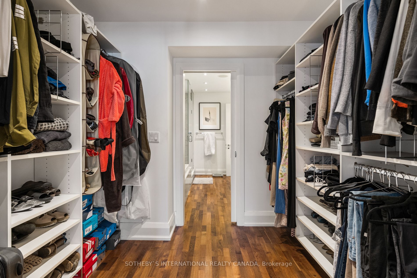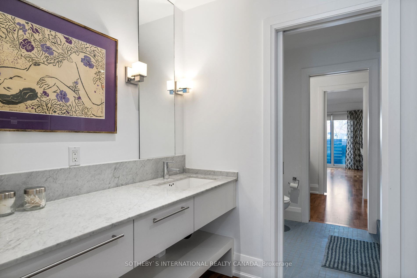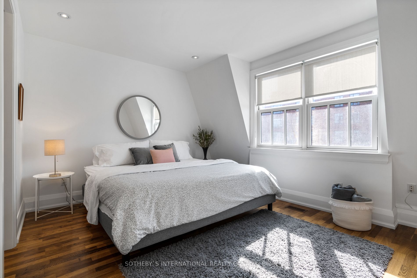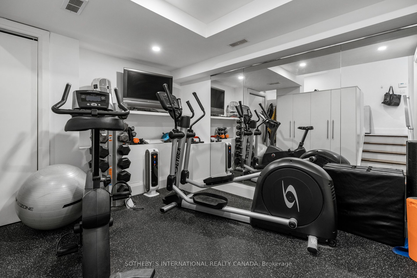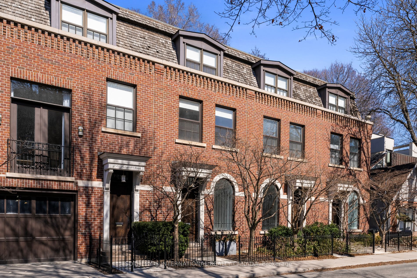
List Price: $2,985,000
98 Belmont Street, Toronto C02, M5R 1P8
- By SOTHEBY`S INTERNATIONAL REALTY CANADA
Att/Row/Townhouse|MLS - #C12043249|New
4 Bed
3 Bath
2500-3000 Sqft.
Lot Size: 16 x 79 Feet
Other Garage
Price comparison with similar homes in Toronto C02
Compared to 2 similar homes
-14.5% Lower↓
Market Avg. of (2 similar homes)
$3,489,409
Note * Price comparison is based on the similar properties listed in the area and may not be accurate. Consult licences real estate agent for accurate comparison
Room Information
| Room Type | Features | Level |
|---|---|---|
| Kitchen 3.62 x 4.97 m | Centre Island, Stainless Steel Appl, Pantry | Main |
| Dining Room 4.66 x 7.06 m | Hardwood Floor, Combined w/Living | Main |
| Living Room 4.66 x 7.06 m | Fireplace, Hardwood Floor, Walk-Out | Main |
| Primary Bedroom 4.74 x 5.37 m | Walk-In Closet(s), Semi Ensuite, Hardwood Floor | Second |
| Bedroom 4.78 x 3.44 m | Hardwood Floor, Pot Lights, Window | Third |
| Bedroom 4.78 x 4.81 m | Hardwood Floor, Pot Lights, W/O To Balcony | Third |
Client Remarks
Welcome to 98 Belmont St in the heart of Yorkville, this impeccable Brownstone style townhome checks all of the boxes. This stylish home has one of the most intelligent and efficient layouts you will find anywhere close to this price point. The minute you walk into your generous foyer with tall ceilings and ample storage you will realize this home is a cut above. The main level delivers a fabulous open concept experience with its massive oversized marble countertop island, chef's kitchen with ample counter and cupboard space for those who like to cook and entertain. The adjacent dining room has enough room for a proper large dining arrangement so you can entertain on a grand scale. Then towards the back you have the oversized family room overlooking the rear gardens, you will enjoy every inch of this fabulous main floor. There is also a discreetly placed main floor Powder room, and a hidden pantry beneath the stairs that complete this high functioning and beautiful space.The second level houses the stunning primary suite, with a timeless spa inspired 5pc ensuite bathroom adorned in timeless white marble, oversized walk-in closet, plus additional built-in closets next to the thoughtful makeup vanity, this generous primary suite is exactly what you have been yearning for. There is another generous bedroom on the 2nd level, (currently being used as a home office), that could be a beautiful den area, bedroom or home office as it's currently being used.The third level boasts two generous and equitably sized bedrooms both semi-ensuite to a large 4pc bath with individual vanities/sinks, no one will be fighting over who has the better bedroom or bathroom counter space.The lower level offers a fabulous bonus space ideal for home gym, an oversized laundry area with ample folding and storage space, and direct access to the underground garage and your two ! underground parking spaces and two lockers, security ! convenience and comfort await.
Property Description
98 Belmont Street, Toronto C02, M5R 1P8
Property type
Att/Row/Townhouse
Lot size
N/A acres
Style
3-Storey
Approx. Area
N/A Sqft
Home Overview
Basement information
Finished with Walk-Out
Building size
N/A
Status
In-Active
Property sub type
Maintenance fee
$N/A
Year built
--
Walk around the neighborhood
98 Belmont Street, Toronto C02, M5R 1P8Nearby Places

Angela Yang
Sales Representative, ANCHOR NEW HOMES INC.
English, Mandarin
Residential ResaleProperty ManagementPre Construction
Mortgage Information
Estimated Payment
$0 Principal and Interest
 Walk Score for 98 Belmont Street
Walk Score for 98 Belmont Street

Book a Showing
Tour this home with Angela
Frequently Asked Questions about Belmont Street
Recently Sold Homes in Toronto C02
Check out recently sold properties. Listings updated daily
See the Latest Listings by Cities
1500+ home for sale in Ontario
