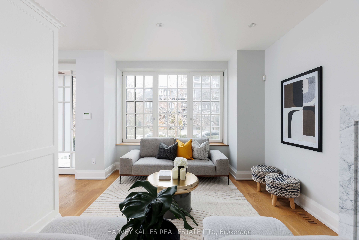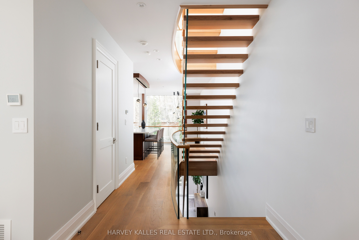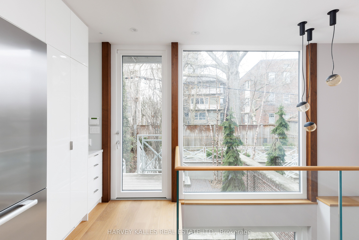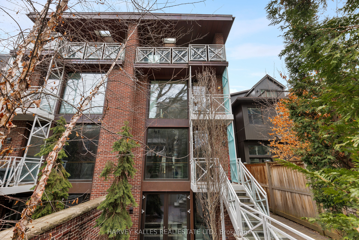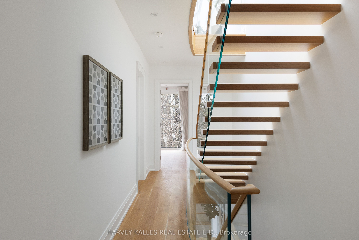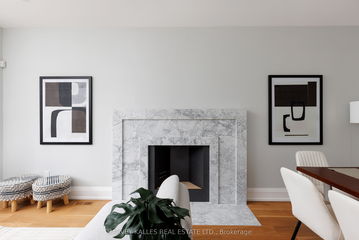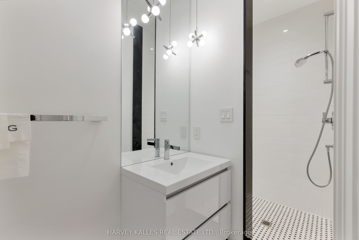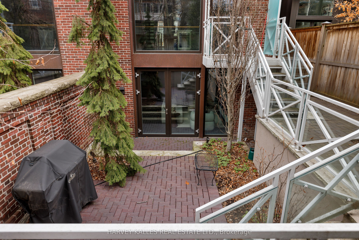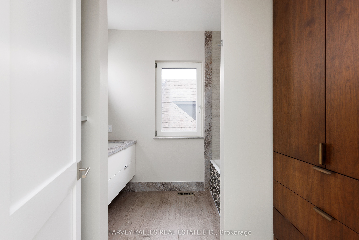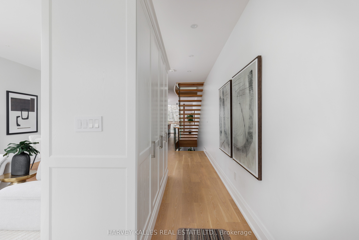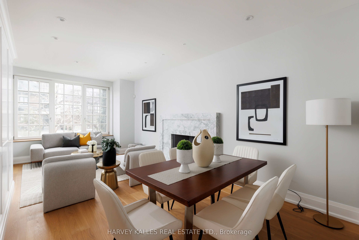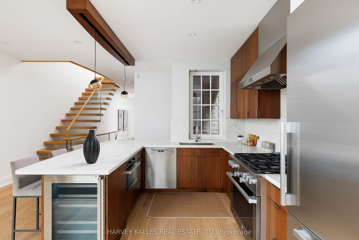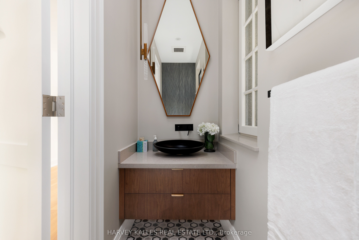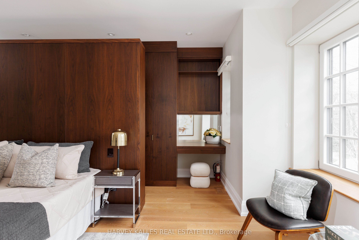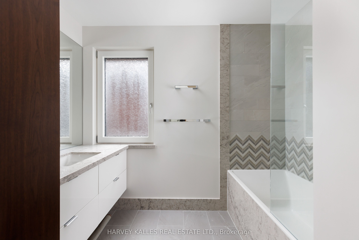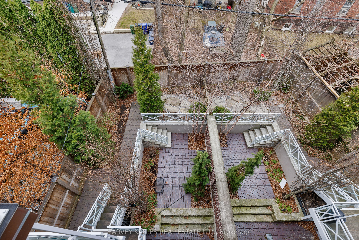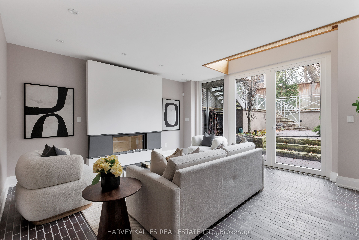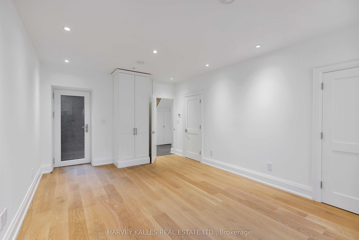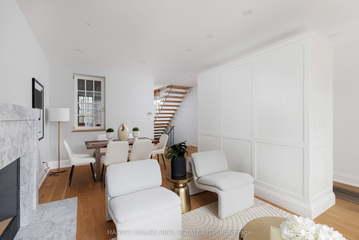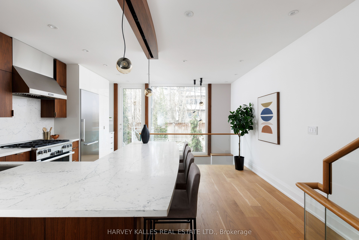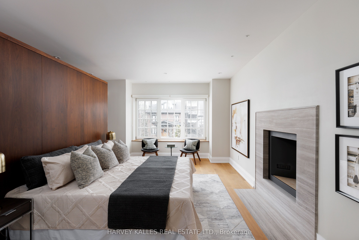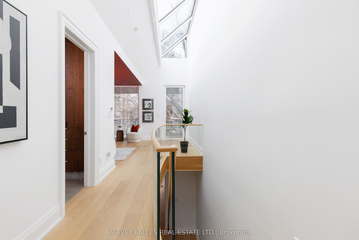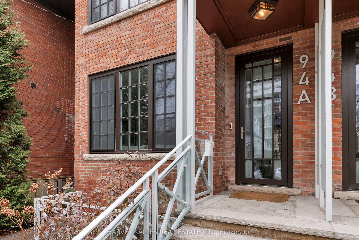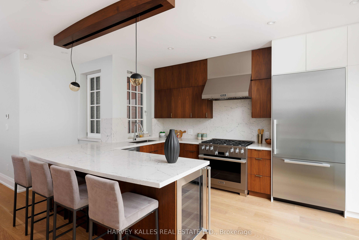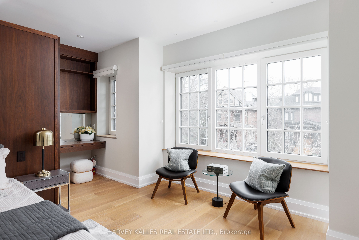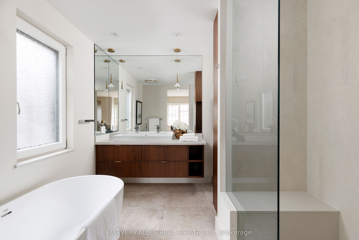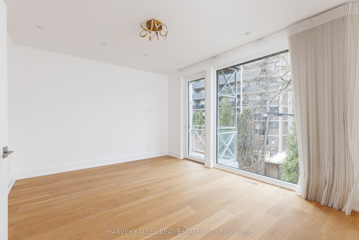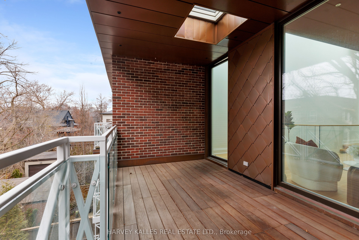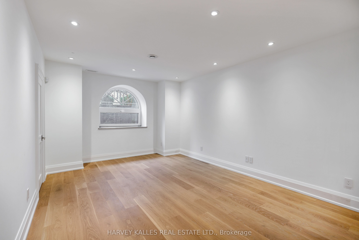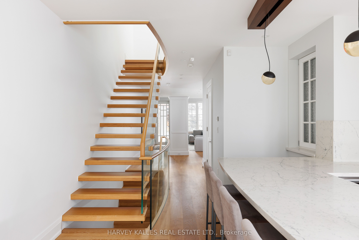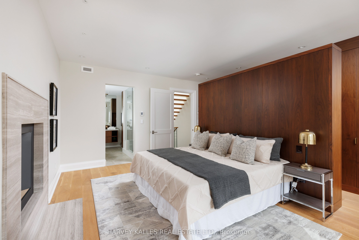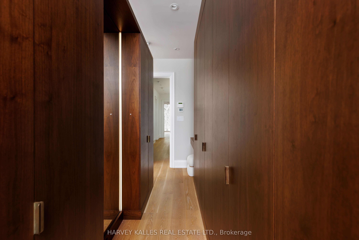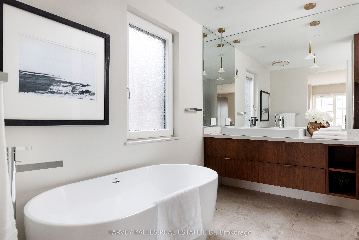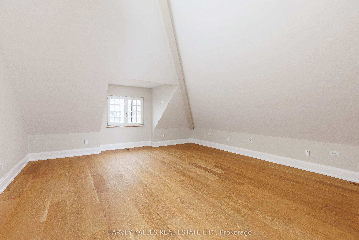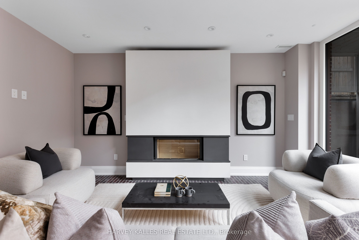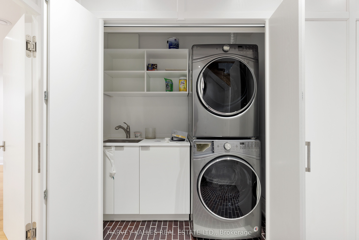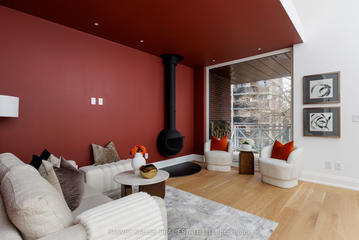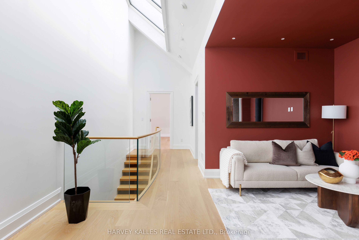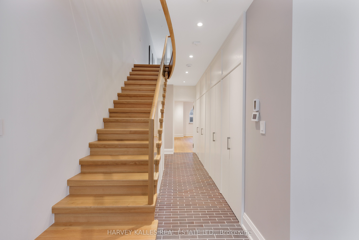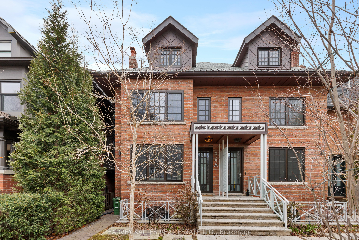
List Price: $3,850,000
94A Admiral Road, Toronto C02, M5R 2L6
- By HARVEY KALLES REAL ESTATE LTD.
Semi-Detached |MLS - #C12082138|New
4 Bed
5 Bath
2500-3000 Sqft.
None Garage
Price comparison with similar homes in Toronto C02
Compared to 4 similar homes
-14.4% Lower↓
Market Avg. of (4 similar homes)
$4,497,222
Note * Price comparison is based on the similar properties listed in the area and may not be accurate. Consult licences real estate agent for accurate comparison
Room Information
| Room Type | Features | Level |
|---|---|---|
| Living Room 6.55 x 5.11 m | Fireplace, Hardwood Floor, Large Window | Main |
| Dining Room 5.08 x 5.03 m | Hardwood Floor, Walk-Out, Pot Lights | Main |
| Kitchen 5.08 x 5.03 m | Stainless Steel Appl, Marble Counter, Breakfast Bar | Main |
| Primary Bedroom 6.1 x 5.11 m | Fireplace, B/I Closet, 5 Pc Ensuite | Second |
| Bedroom 2 5.11 x 3.84 m | W/O To Balcony, Hardwood Floor, Large Window | Second |
| Bedroom 3 6.85 x 5.11 m | Vaulted Ceiling(s), Window, Hardwood Floor | Third |
| Bedroom 4 6.15 x 3.81 m | 3 Pc Ensuite, Walk-In Closet(s), Hardwood Floor | Lower |
Client Remarks
Welcome to this light-filled and spacious semi-detached home on the most sought-after street in the heart of the Annex. Built in 2019, this three-storey home greets you with a classic red brick exterior, and reveals a modern and sleek interior, with an impressive west-facing rear window wall that lets in an abundance of light to every level. The main floor offers elegant living and dining spaces as well as an oversized kitchen with abundant breakfast seating and awalk out to a fully landscaped urban backyard. In the lower level, there are heated floors, a large family room with spectacular views and a full-height walk out to the back yard as well asself-contained nanny suite with a separate side entrance. The third floor has a spectacular atrium, perfect for showcasing artwork, and with an oversized skylight, and large open terrace. Located steps from Yorkville, this home offers the best shops and restaurants the city has to offer right at your doorstep.
Property Description
94A Admiral Road, Toronto C02, M5R 2L6
Property type
Semi-Detached
Lot size
N/A acres
Style
3-Storey
Approx. Area
N/A Sqft
Home Overview
Last check for updates
Virtual tour
N/A
Basement information
Finished with Walk-Out,Separate Entrance
Building size
N/A
Status
In-Active
Property sub type
Maintenance fee
$N/A
Year built
--
Walk around the neighborhood
94A Admiral Road, Toronto C02, M5R 2L6Nearby Places

Shally Shi
Sales Representative, Dolphin Realty Inc
English, Mandarin
Residential ResaleProperty ManagementPre Construction
Mortgage Information
Estimated Payment
$0 Principal and Interest
 Walk Score for 94A Admiral Road
Walk Score for 94A Admiral Road

Book a Showing
Tour this home with Shally
Frequently Asked Questions about Admiral Road
Recently Sold Homes in Toronto C02
Check out recently sold properties. Listings updated daily
No Image Found
Local MLS®️ rules require you to log in and accept their terms of use to view certain listing data.
No Image Found
Local MLS®️ rules require you to log in and accept their terms of use to view certain listing data.
No Image Found
Local MLS®️ rules require you to log in and accept their terms of use to view certain listing data.
No Image Found
Local MLS®️ rules require you to log in and accept their terms of use to view certain listing data.
No Image Found
Local MLS®️ rules require you to log in and accept their terms of use to view certain listing data.
No Image Found
Local MLS®️ rules require you to log in and accept their terms of use to view certain listing data.
No Image Found
Local MLS®️ rules require you to log in and accept their terms of use to view certain listing data.
No Image Found
Local MLS®️ rules require you to log in and accept their terms of use to view certain listing data.
Check out 100+ listings near this property. Listings updated daily
See the Latest Listings by Cities
1500+ home for sale in Ontario
