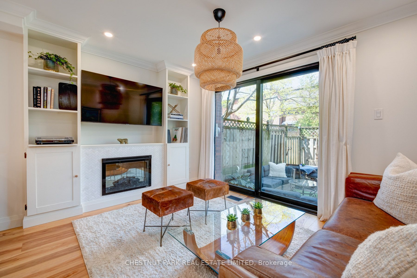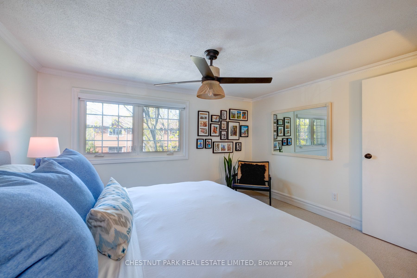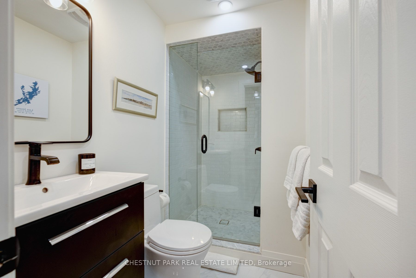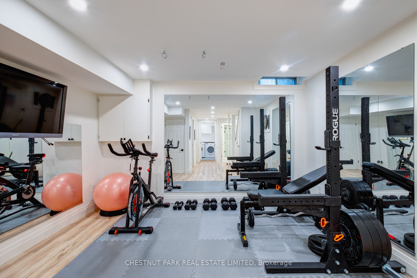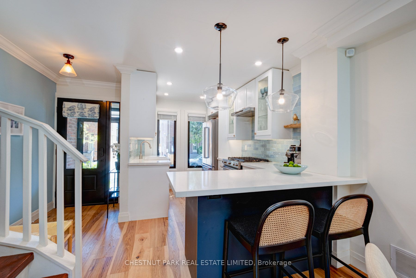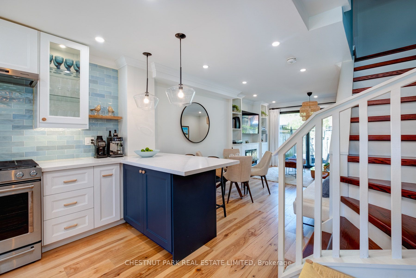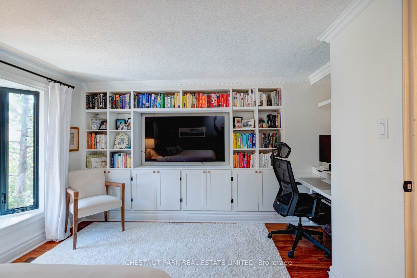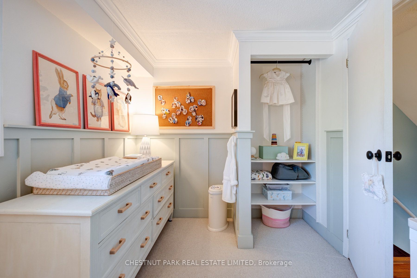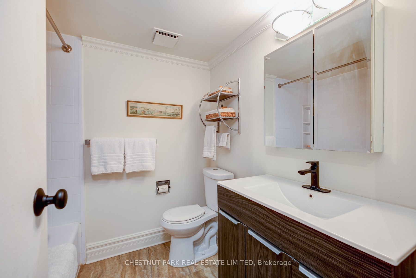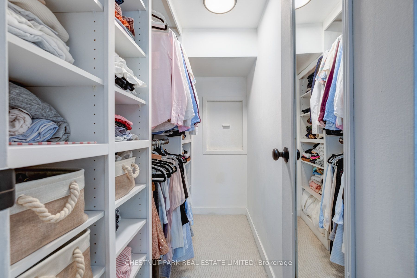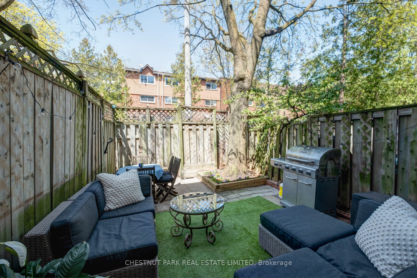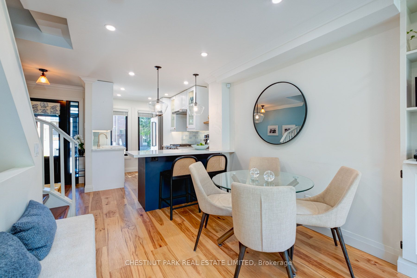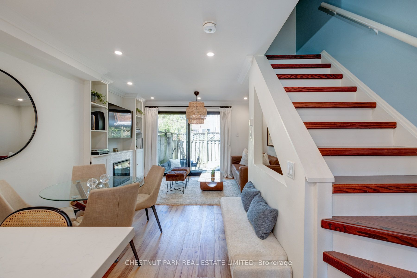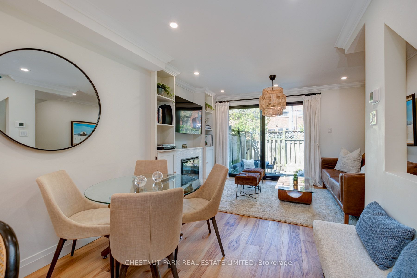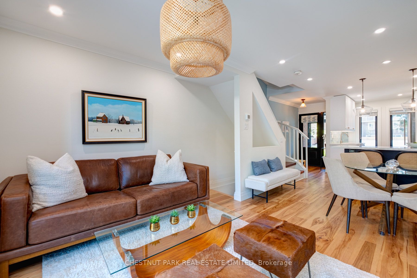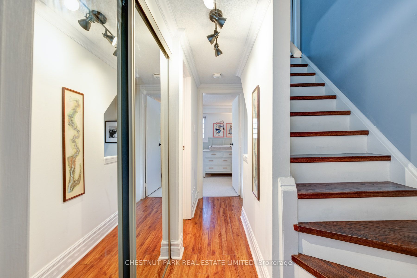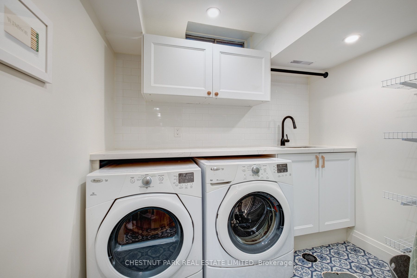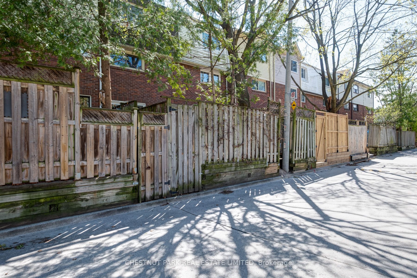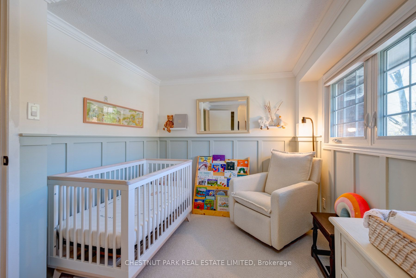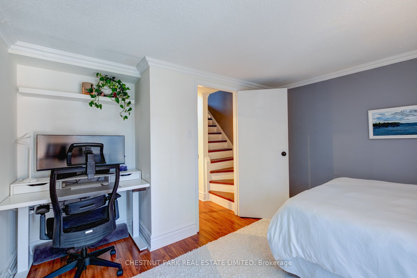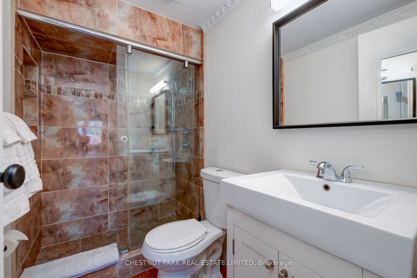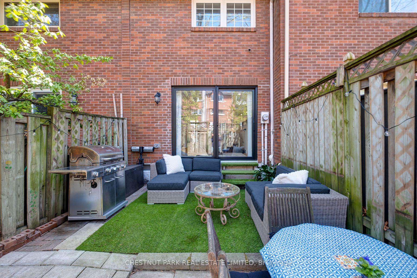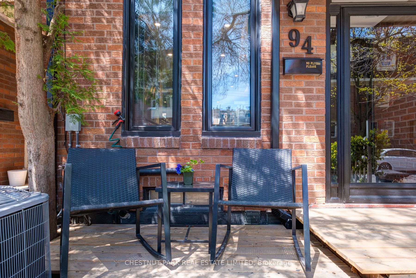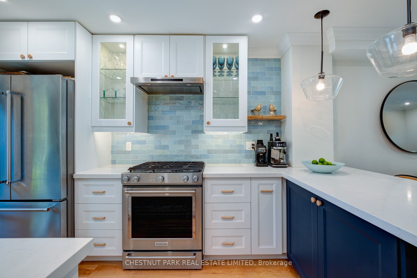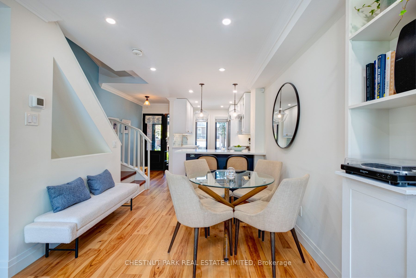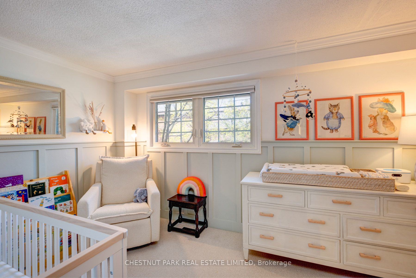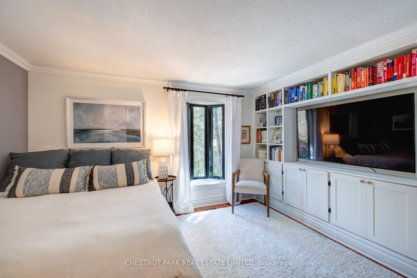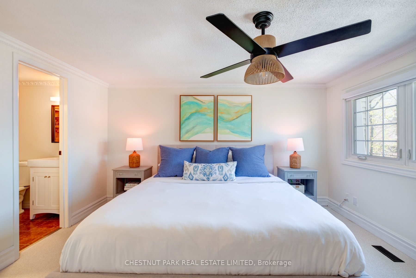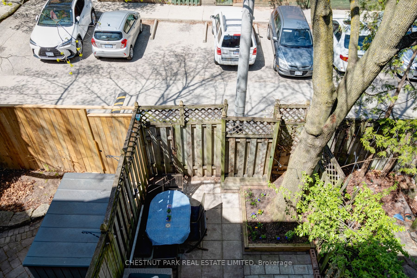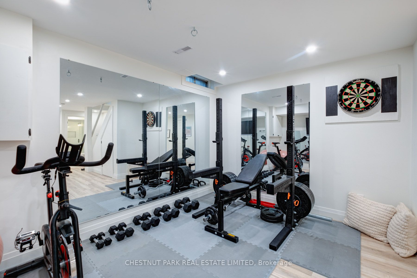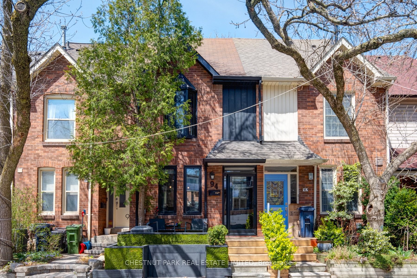
List Price: $1,150,000
94 Wychcrest Avenue, Toronto C02, M6G 3X7
- By CHESTNUT PARK REAL ESTATE LIMITED
Att/Row/Townhouse|MLS - #C12110845|New
3 Bed
3 Bath
1100-1500 Sqft.
Lot Size: 13.78 x 56.16 Feet
None Garage
Price comparison with similar homes in Toronto C02
Compared to 2 similar homes
-30.2% Lower↓
Market Avg. of (2 similar homes)
$1,648,500
Note * Price comparison is based on the similar properties listed in the area and may not be accurate. Consult licences real estate agent for accurate comparison
Room Information
| Room Type | Features | Level |
|---|---|---|
| Dining Room 2.7 x 2.2 m | Combined w/Living, Open Concept, Pot Lights | Main |
| Living Room 3.9 x 3.1 m | W/O To Garden, Electric Fireplace, B/I Bookcase | Main |
| Kitchen 3.9 x 2.9 m | Renovated, Breakfast Bar, Open Concept | Main |
| Bedroom 4 x 2.6 m | B/I Bookcase, Bay Window | Second |
| Bedroom 2 4 x 73 m | Wainscoting, Crown Moulding | Second |
| Primary Bedroom 4 x 31 m | 3 Pc Ensuite, Walk-In Closet(s) | Third |
Client Remarks
Renovated Freehold Townhouse in Wychwood. Stylish and move-in ready, this 3-bed, 3-bath house is nestled in one of Toronto's most coveted neighbourhoods. The contemporary kitchen, renovated in 2022, features built-in appliances and a breakfast bar overlooking the spacious open-concept living and dining room ideal for entertaining. Walk out from the living area to a private garden retreat. Upstairs, find two generous bedrooms and a 4-piece bath. The top-floor principal suite offers a serene escape with a 3-piece ensuite and walk-in closet. The fully finished basement (2022) includes a rec room/home gym, a 3-piece bath, and a separate laundry room. Perfectly located just steps from parks, St. Clair West shops and restaurants, Wychwood Barns, Geary Avenue, and Bloor Street. Situated in the highly-rated McMurrich School district. One laneway parking space included. A turnkey opportunity in a vibrant, family-friendly community, just move in and enjoy.
Property Description
94 Wychcrest Avenue, Toronto C02, M6G 3X7
Property type
Att/Row/Townhouse
Lot size
N/A acres
Style
3-Storey
Approx. Area
N/A Sqft
Home Overview
Basement information
Full,Finished
Building size
N/A
Status
In-Active
Property sub type
Maintenance fee
$N/A
Year built
2024
Walk around the neighborhood
94 Wychcrest Avenue, Toronto C02, M6G 3X7Nearby Places

Angela Yang
Sales Representative, ANCHOR NEW HOMES INC.
English, Mandarin
Residential ResaleProperty ManagementPre Construction
Mortgage Information
Estimated Payment
$0 Principal and Interest
 Walk Score for 94 Wychcrest Avenue
Walk Score for 94 Wychcrest Avenue

Book a Showing
Tour this home with Angela
Frequently Asked Questions about Wychcrest Avenue
Recently Sold Homes in Toronto C02
Check out recently sold properties. Listings updated daily
See the Latest Listings by Cities
1500+ home for sale in Ontario
