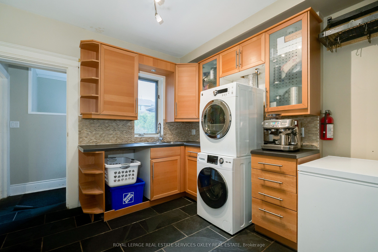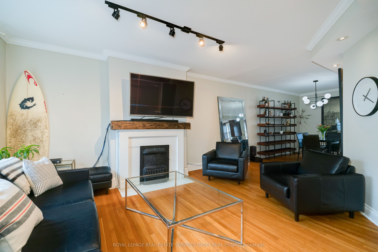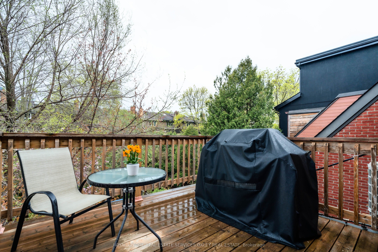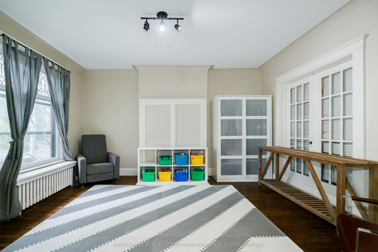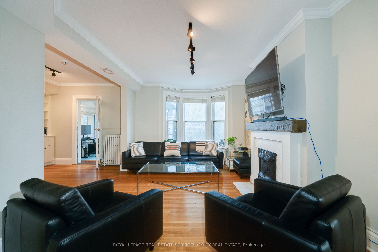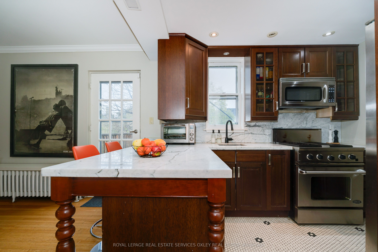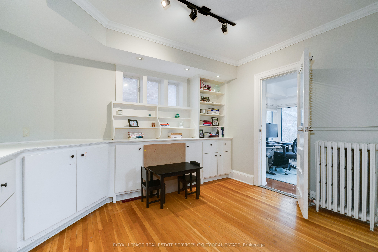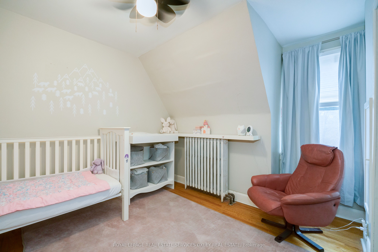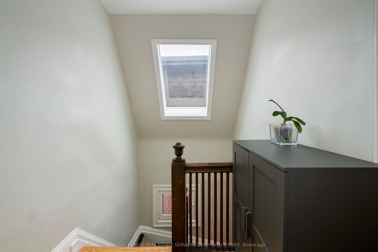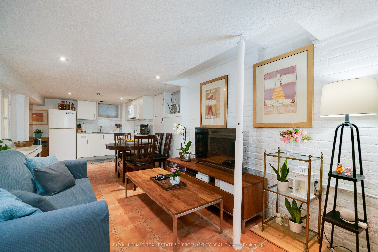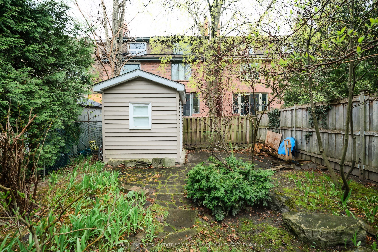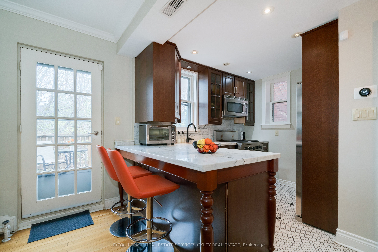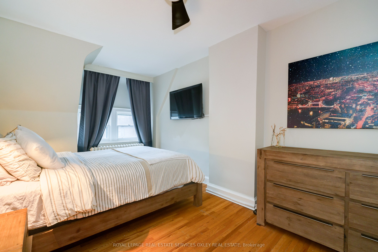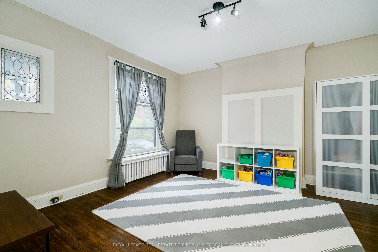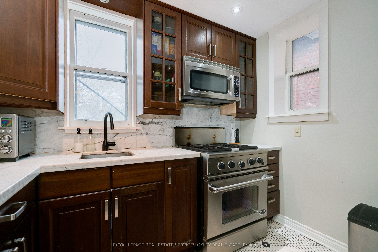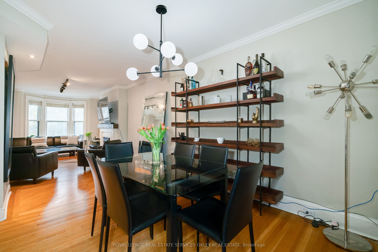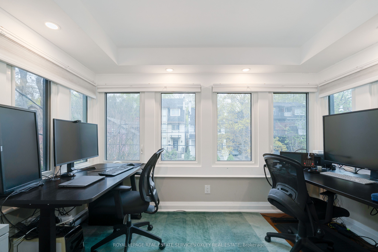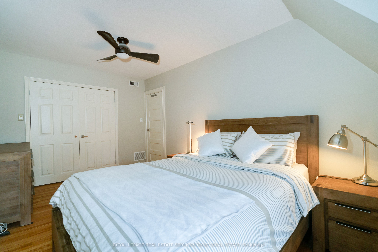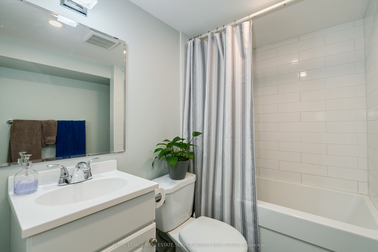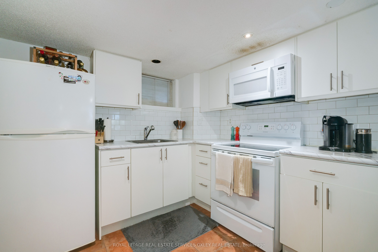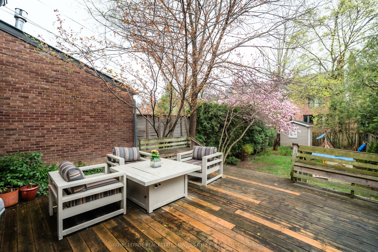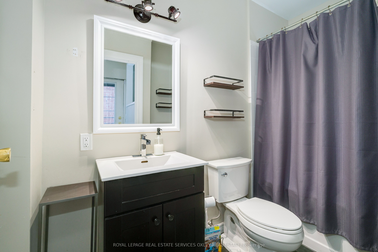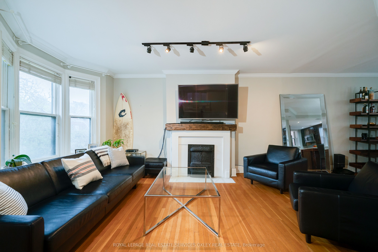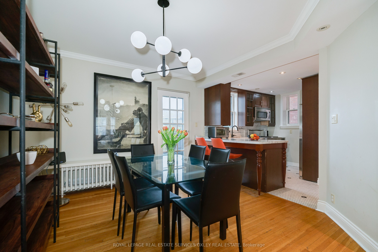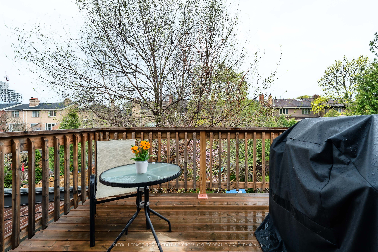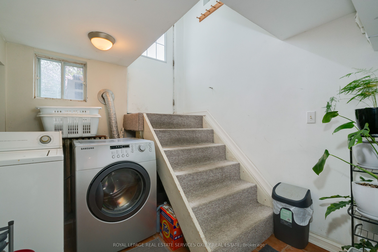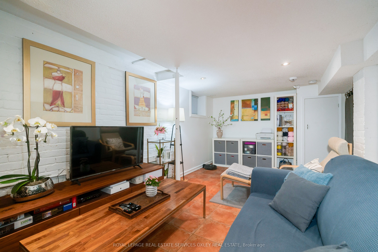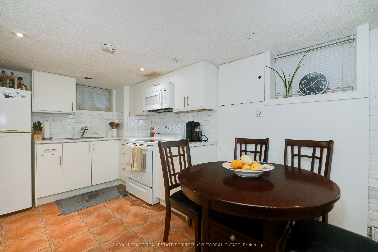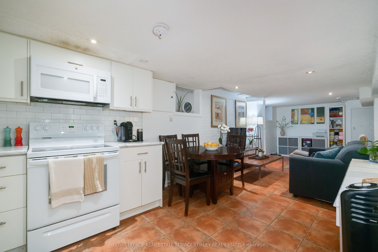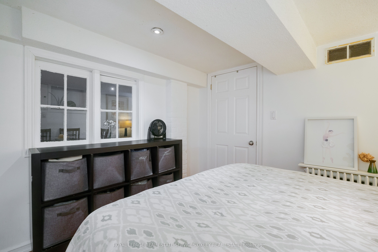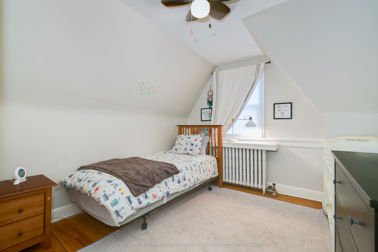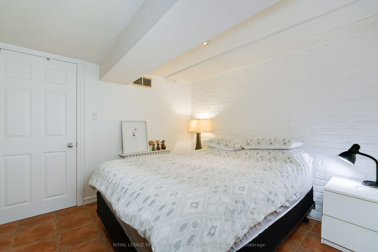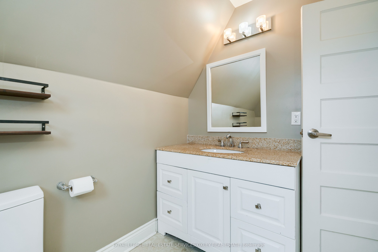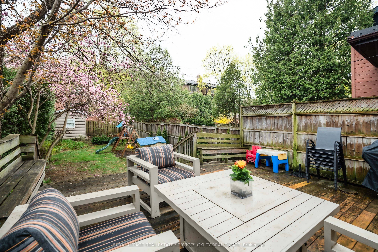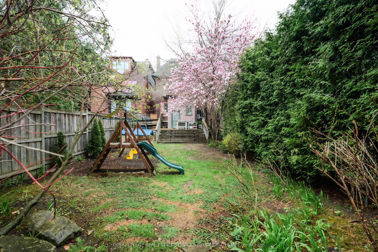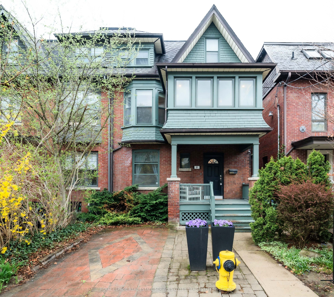
List Price: $2,595,000
89 Walker Avenue, Toronto C02, M4V 1G3
- By ROYAL LEPAGE REAL ESTATE SERVICES OXLEY REAL ESTATE
Semi-Detached |MLS - #C12121318|New
4 Bed
4 Bath
2000-2500 Sqft.
Lot Size: 25 x 138 Feet
None Garage
Price comparison with similar homes in Toronto C02
Compared to 5 similar homes
-10.8% Lower↓
Market Avg. of (5 similar homes)
$2,910,800
Note * Price comparison is based on the similar properties listed in the area and may not be accurate. Consult licences real estate agent for accurate comparison
Room Information
| Room Type | Features | Level |
|---|---|---|
| Living Room 4.37 x 4.06 m | Hardwood Floor, French Doors, Window | Main |
| Dining Room 4.83 x 3.35 m | Hardwood Floor, Plate Rail, Window | Main |
| Kitchen 3.35 x 3.3 m | Tile Floor, Stainless Steel Sink, W/O To Yard | Main |
| Living Room 4.62 x 3.45 m | Open Concept, Fireplace, Bay Window | Second |
| Dining Room 4.62 x 3.15 m | Hardwood Floor, Open Concept, W/O To Deck | Second |
| Kitchen 3.15 x 2.18 m | Stone Counters, Stainless Steel Appl, W/O To Deck | Second |
| Primary Bedroom 4.83 x 2.95 m | Hardwood Floor, Double Closet, Window | Third |
| Bedroom 2 3.96 x 3.05 m | Hardwood Floor, Closet, Window | Third |
Client Remarks
Perfectly positioned in the heart of Summerhill, 89 Walker Avenue is a rare opportunity in one of Toronto's most sought-after neighbourhoods for families and investors. Currently configured as a non-conforming triplex spanning approx. 3,250 sq ft, the home offers great ceiling height, hardwood floors throughout, and the flexibility to transform into a single-family residence tailored to your exact specifications and desires. As a bonus for single families desiring to be on this phenomenal and coveted street, permit-ready plans are already in place and can be provided to the new owners. The main floor suite features a bright living room, bedroom, eat-in kitchen, 4-pc bathrm, and convenient access to laundry, plus a walkout to the backyard and a separate entrance to the lower level. The second floor offers an open concept family room with fireplace, an elegant dining room with walkout to a private deck, a sun-filled kitchen, a powder room, and a flex space perfect for additional seating or kids play area, adjacent to a charming sunroom ideal for a home office or reading nook .Upstairs, the 3rd level includes three well-sized bedrooms and a 4-piece bathrm, with a rough-in for laundry providing ample room for growing families or tenants. The lower level is currently a self-contained apartment with its own bedroom, kitchen, generous living space, 4-piece bathroom, and laundry ideal for multi-generational living, a teen retreat, or rental income. The generous 25 by 138-foot lot allows ample room for a large deck and a wonderful backyard an ideal outdoor retreat for entertaining, relaxing, or quality time with family. The possibilities are truly endless. Nestled among multi-million-dollar homes, Summerhill offers a rare blend of charm, convenience, and luxury. Enjoy a short stroll to Cottingham Junior, The York School, De La Salle, & Summerhill subway station. With its unbeatable location, flexible layout, and front pad parking, 89 Walker Avenue is a true standout.
Property Description
89 Walker Avenue, Toronto C02, M4V 1G3
Property type
Semi-Detached
Lot size
N/A acres
Style
3-Storey
Approx. Area
N/A Sqft
Home Overview
Last check for updates
Virtual tour
N/A
Basement information
Apartment
Building size
N/A
Status
In-Active
Property sub type
Maintenance fee
$N/A
Year built
--
Walk around the neighborhood
89 Walker Avenue, Toronto C02, M4V 1G3Nearby Places

Angela Yang
Sales Representative, ANCHOR NEW HOMES INC.
English, Mandarin
Residential ResaleProperty ManagementPre Construction
Mortgage Information
Estimated Payment
$0 Principal and Interest
 Walk Score for 89 Walker Avenue
Walk Score for 89 Walker Avenue

Book a Showing
Tour this home with Angela
Frequently Asked Questions about Walker Avenue
Recently Sold Homes in Toronto C02
Check out recently sold properties. Listings updated daily
See the Latest Listings by Cities
1500+ home for sale in Ontario
