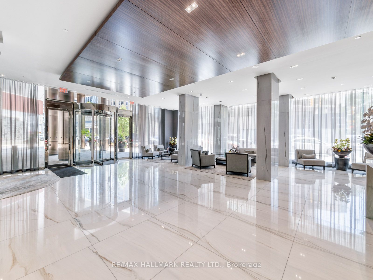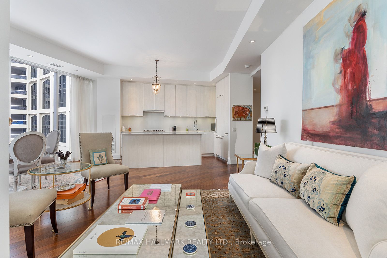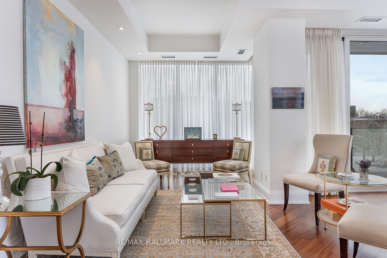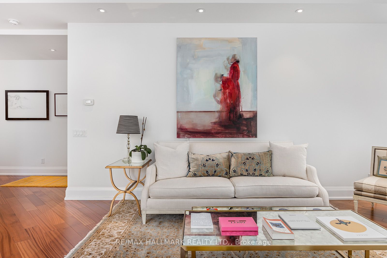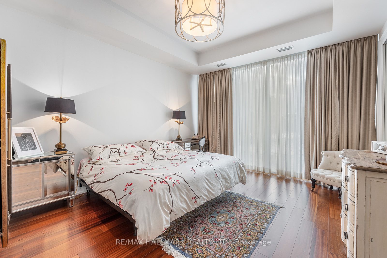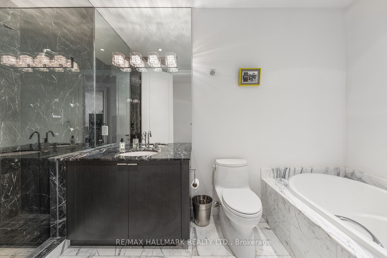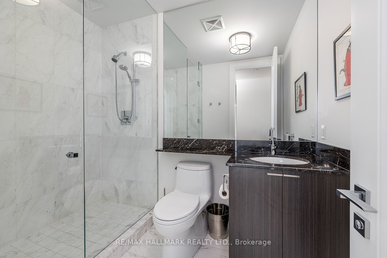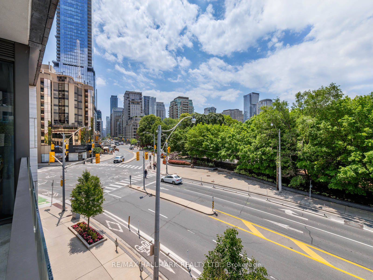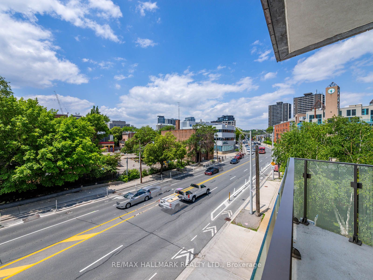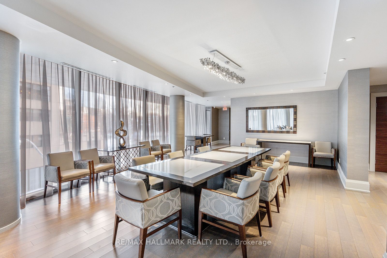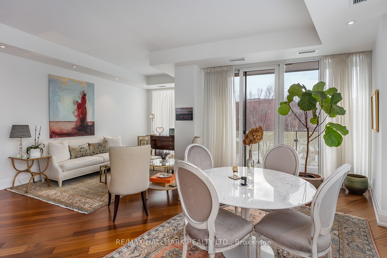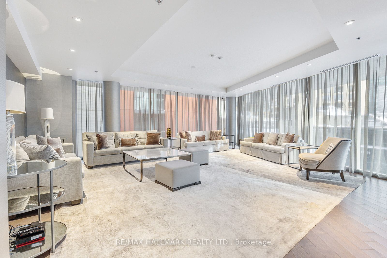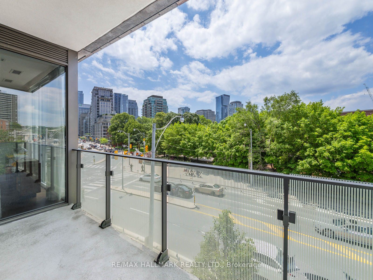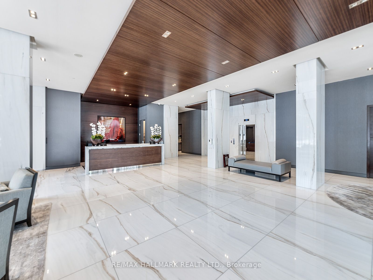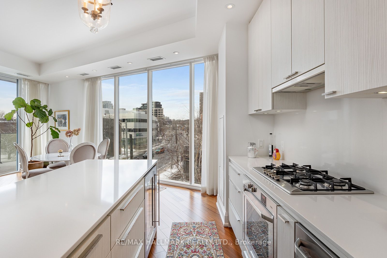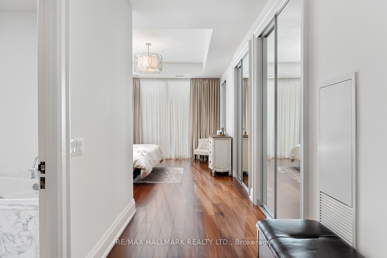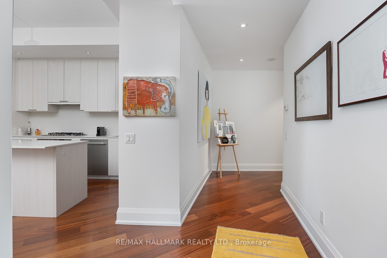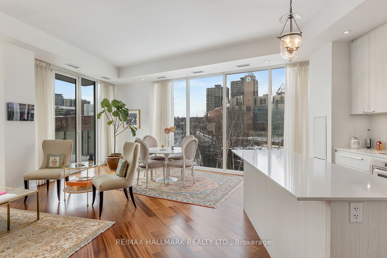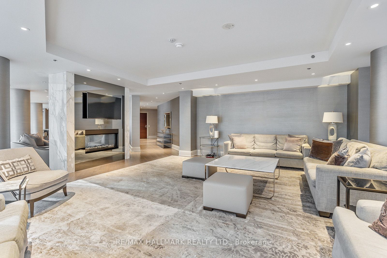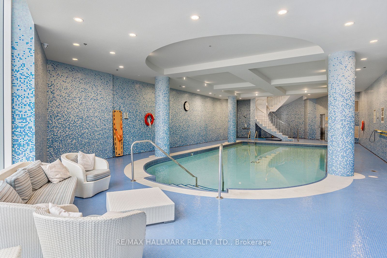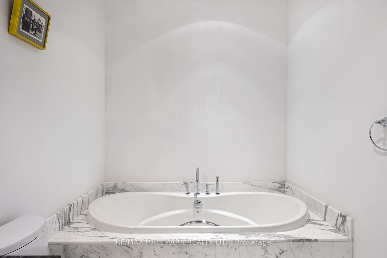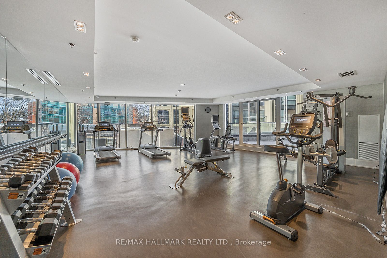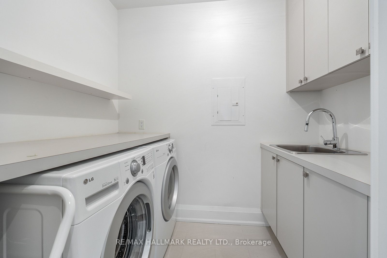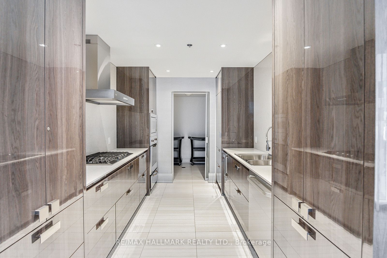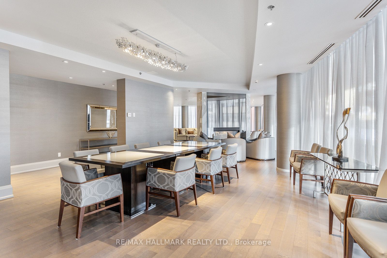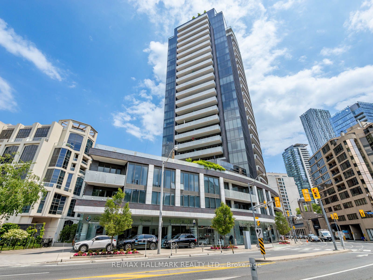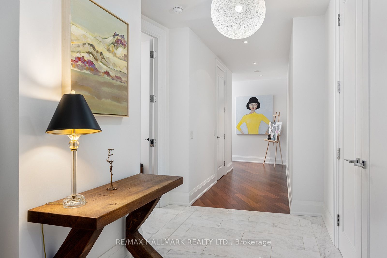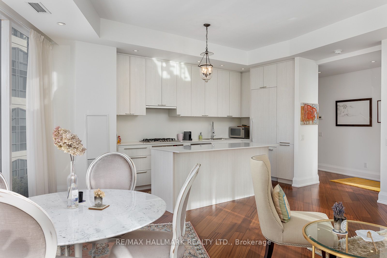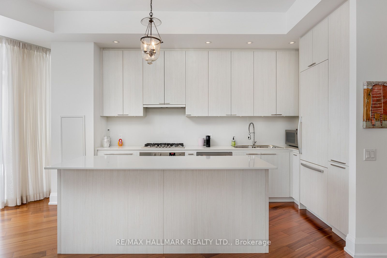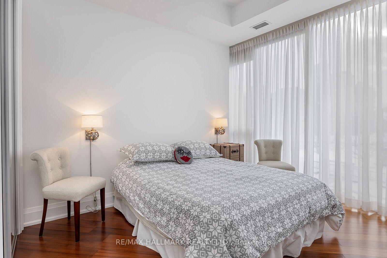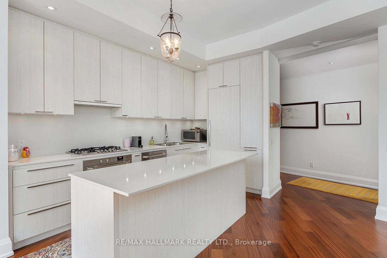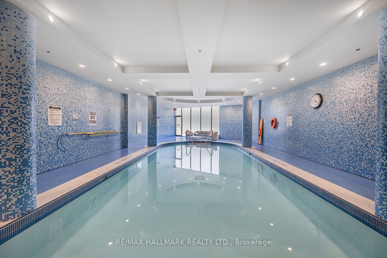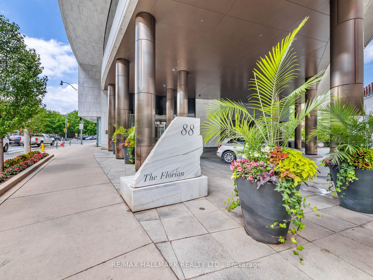
List Price: $9,000 /mo
88 Davenport Road, Toronto C02, M5R 0A5
- By RE/MAX HALLMARK REALTY LTD.
Condo Apartment|MLS - #C11993344|New
2 Bed
2 Bath
1600-1799 Sqft.
Underground Garage
Room Information
| Room Type | Features | Level |
|---|---|---|
| Living Room 5.45 x 2.98 m | Open Concept, Hardwood Floor, W/O To Balcony | Main |
| Dining Room 4.22 x 2.46 m | Open Concept, Hardwood Floor, Large Window | Main |
| Primary Bedroom 4.86 x 3.9 m | Hardwood Floor, 4 Pc Ensuite, Large Window | Main |
| Bedroom 2 3.6 x 3.6 m | Hardwood Floor, Closet, Large Window | Main |
| Kitchen 2.5 x 4.01 m | Modern Kitchen, Centre Island, Open Concept | Main |
Client Remarks
Escape to sophisticated Yorkville living in this sun-drenched corner suite boasting unobstructed city views. A gracious foyer welcomes you into an expansive living/dining area, perfect for entertaining or relaxing bathed in abundant natural light. Retreat to the tranquil primary bedroom with its spa-like ensuite and generous closet space. This exceptional residence also includes a convenient laundry room, two prime adjacent parking spots, and a sizeable locker for all your storage needs. Beyond the suite itself, The Florian elevates your lifestyle with unparalleled service and amenities. A 24-hour concierge is at your service while valet parking ensures effortless arrivals and departures. Maintain an active lifestyle in the well-equipped fitness centre and indoor pool, or unwind with a BBQ in the rooftop garden. Host gatherings with ease in the dedicated party room and catering kitchen. For added convenience, a guest suite is available for visitors, and ample visitor parking is provided onsite. Included:Integrated Miele fridge and freezer, AEG gas stovetop, oven and dishwasher, Perlick Wine Fridge. All existing electrical light fixtures, all window coverings. Valet service. 24 hour concierge.
Property Description
88 Davenport Road, Toronto C02, M5R 0A5
Property type
Condo Apartment
Lot size
N/A acres
Style
Apartment
Approx. Area
N/A Sqft
Home Overview
Basement information
None
Building size
N/A
Status
In-Active
Property sub type
Maintenance fee
$N/A
Year built
--
Amenities
Concierge
Guest Suites
Gym
Indoor Pool
Party Room/Meeting Room
Visitor Parking
Walk around the neighborhood
88 Davenport Road, Toronto C02, M5R 0A5Nearby Places

Angela Yang
Sales Representative, ANCHOR NEW HOMES INC.
English, Mandarin
Residential ResaleProperty ManagementPre Construction
 Walk Score for 88 Davenport Road
Walk Score for 88 Davenport Road

Book a Showing
Tour this home with Angela
Frequently Asked Questions about Davenport Road
Recently Sold Homes in Toronto C02
Check out recently sold properties. Listings updated daily
See the Latest Listings by Cities
1500+ home for sale in Ontario
