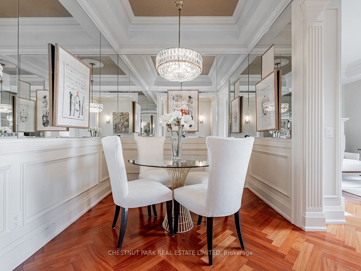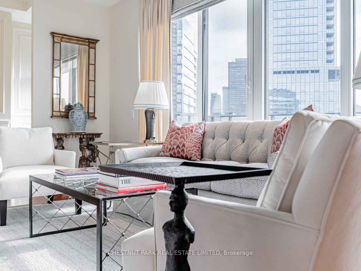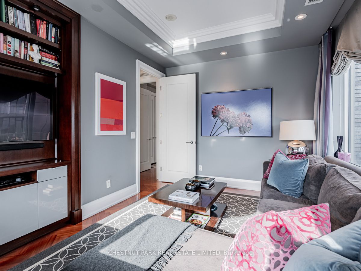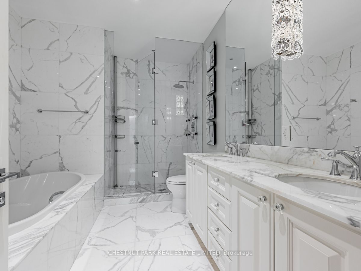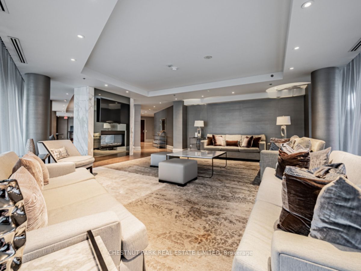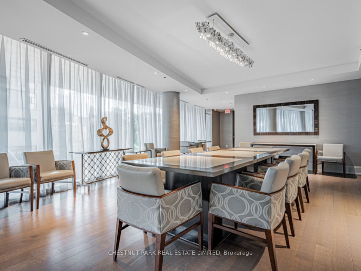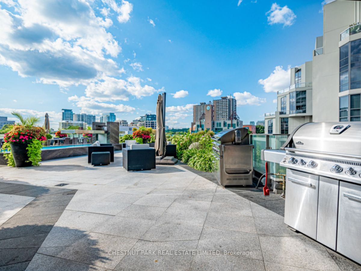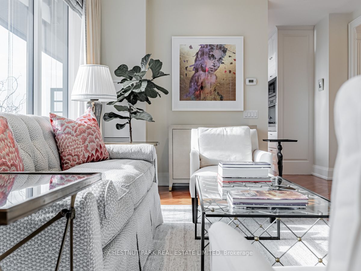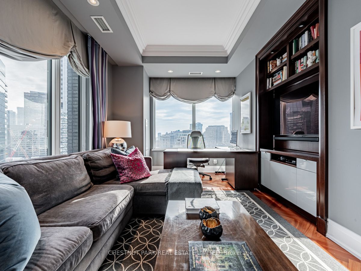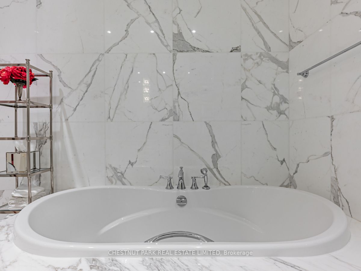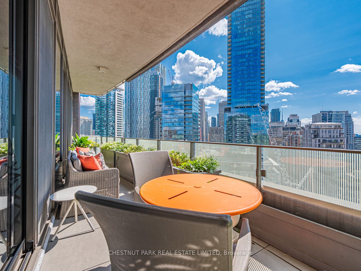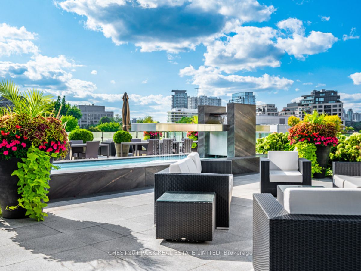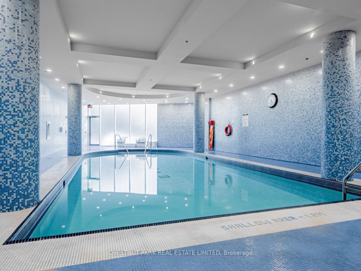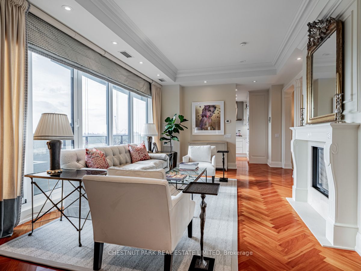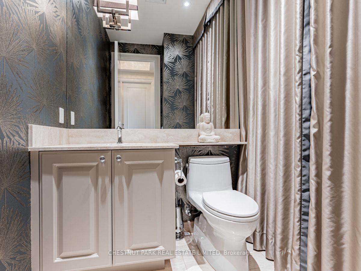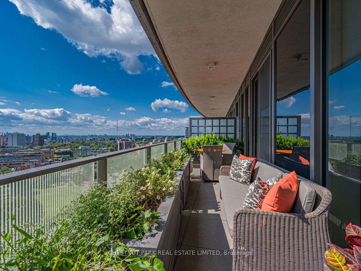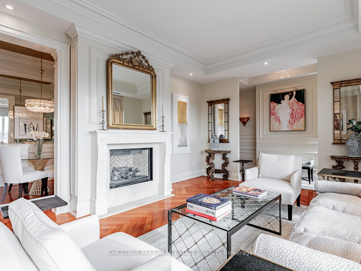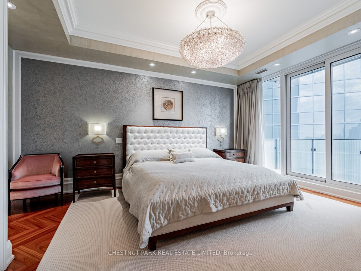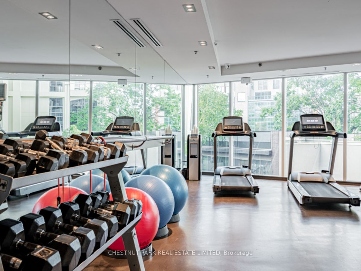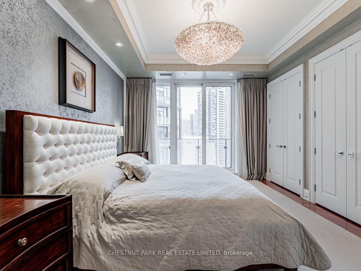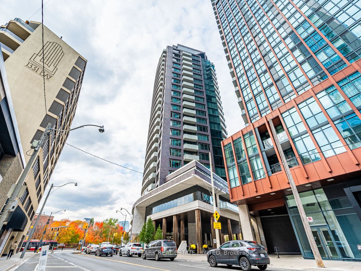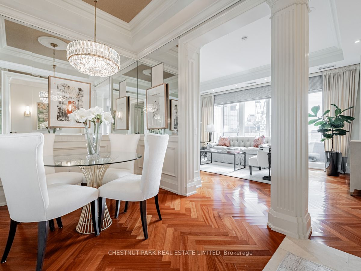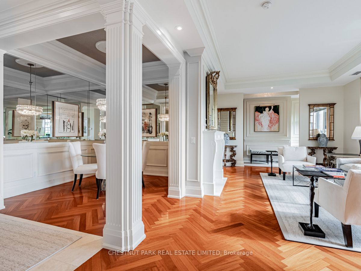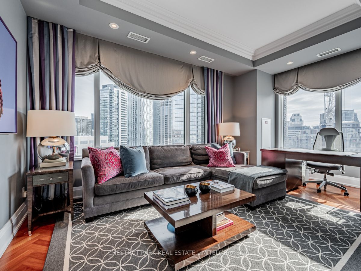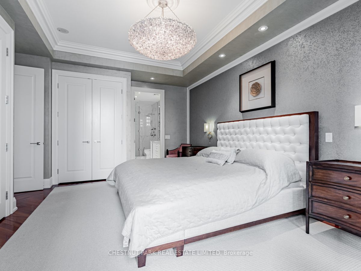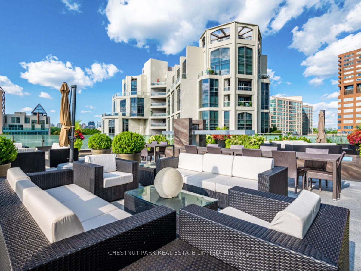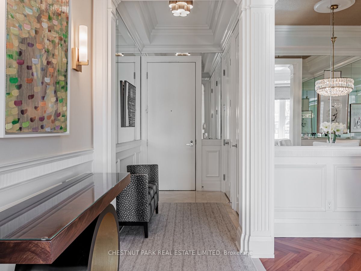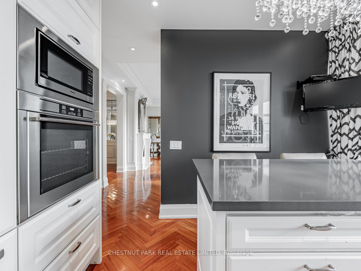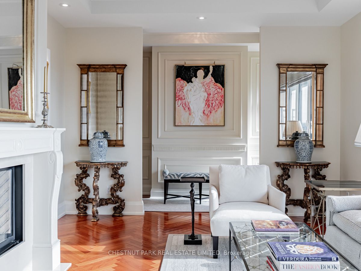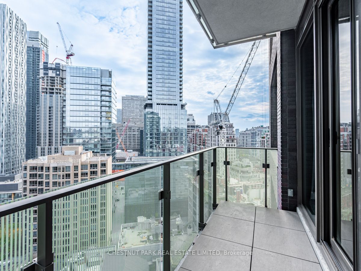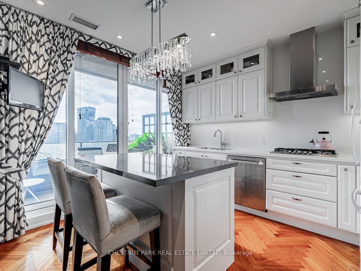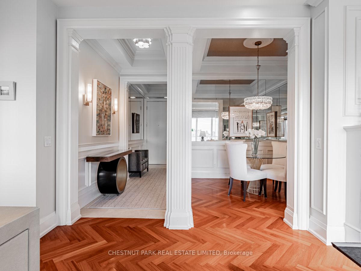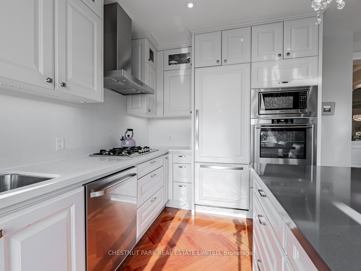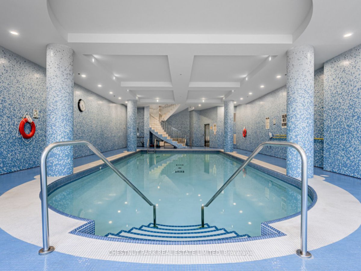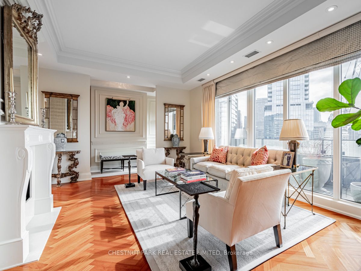
List Price: $2,750,000 + $2,150 maint. fee
88 Davenport Road, Toronto C02, M5R 0A5
- By CHESTNUT PARK REAL ESTATE LIMITED
Condo Apartment|MLS - #C11953084|New
3 Bed
2 Bath
1400-1599 Sqft.
Underground Garage
Included in Maintenance Fee:
Heat
Water
Common Elements
Building Insurance
Parking
Price comparison with similar homes in Toronto C02
Compared to 25 similar homes
94.2% Higher↑
Market Avg. of (25 similar homes)
$1,415,955
Note * Price comparison is based on the similar properties listed in the area and may not be accurate. Consult licences real estate agent for accurate comparison
Room Information
| Room Type | Features | Level |
|---|---|---|
| Living Room 0 x 0 m | Gas Fireplace, Hardwood Floor, W/O To Balcony | Main |
| Dining Room 0 x 0 m | Crown Moulding, Hardwood Floor | Main |
| Kitchen 0 x 0 m | Centre Island, B/I Appliances, W/O To Balcony | Main |
| Primary Bedroom 0 x 0 m | Double Closet, 5 Pc Ensuite, W/O To Balcony | Main |
| Bedroom 2 0 x 0 m | B/I Shelves, Hardwood Floor, 3 Pc Bath | Main |
Client Remarks
Immerse yourself in a lifestyle of unrivalled comfort & style in this sun drenched suite, nestled in the prestigious, full-service building, The Florian. This Parisian-style apartment is a testament to elegance & sophistication, featuring exquisite herringbone hardwood floors & custom millwork throughout. Offering 2 spacious bedrooms & 2 full bathrooms, each designed with the utmost attention to detail. The living room, bright & inviting, is the heart of the home, showcasing a beautiful gas fireplace, soaring 10 ft ceilings, & floor-to-ceiling windows overlooking Yorkville. The separate, modern kitchen is a chef's delight, complete with a center island, high-end appliances, & walk out to balcony with southwest views of the city & park. The primary bedroom is a private oasis, complete with its own private balcony, & 5-piece ensuite bathroom. Coveted Yorkville Location steps from top restaurants & shops. **EXTRAS** A++ Amenities - Valet & Porter Service, Indoor Pool, State of the art exercise room, Porter service 1 car & 1 locker. See virtual tour for video.
Property Description
88 Davenport Road, Toronto C02, M5R 0A5
Property type
Condo Apartment
Lot size
N/A acres
Style
Apartment
Approx. Area
N/A Sqft
Home Overview
Last check for updates
Virtual tour
N/A
Basement information
None
Building size
N/A
Status
In-Active
Property sub type
Maintenance fee
$2,149.79
Year built
--
Amenities
Concierge
Exercise Room
Indoor Pool
Party Room/Meeting Room
Rooftop Deck/Garden
Guest Suites
Walk around the neighborhood
88 Davenport Road, Toronto C02, M5R 0A5Nearby Places

Angela Yang
Sales Representative, ANCHOR NEW HOMES INC.
English, Mandarin
Residential ResaleProperty ManagementPre Construction
Mortgage Information
Estimated Payment
$0 Principal and Interest
 Walk Score for 88 Davenport Road
Walk Score for 88 Davenport Road

Book a Showing
Tour this home with Angela
Frequently Asked Questions about Davenport Road
Recently Sold Homes in Toronto C02
Check out recently sold properties. Listings updated daily
See the Latest Listings by Cities
1500+ home for sale in Ontario
