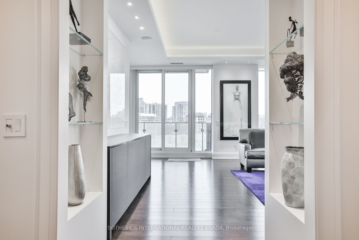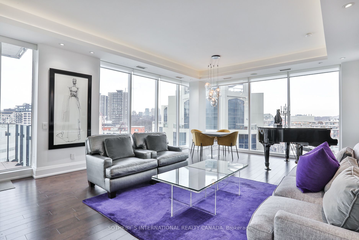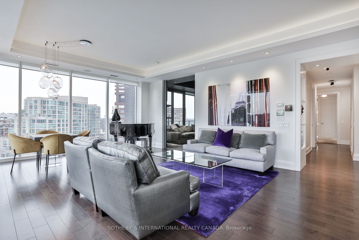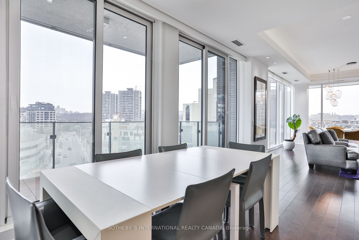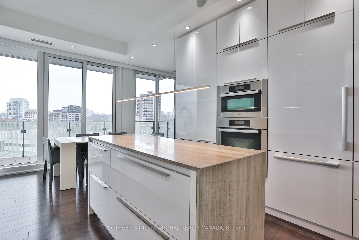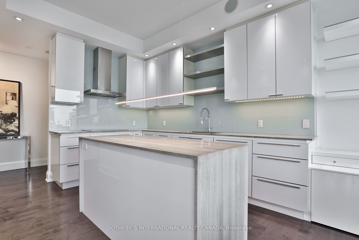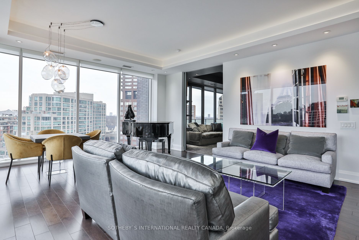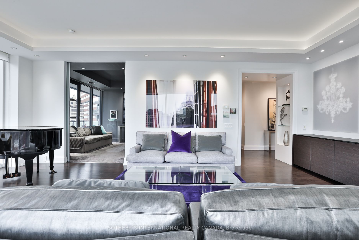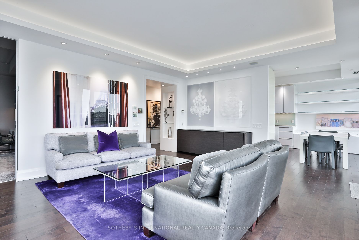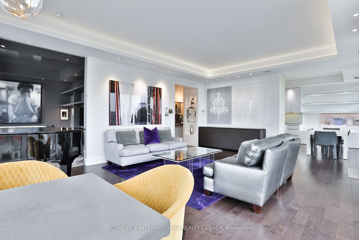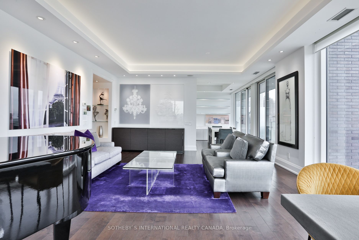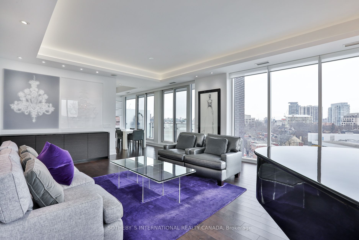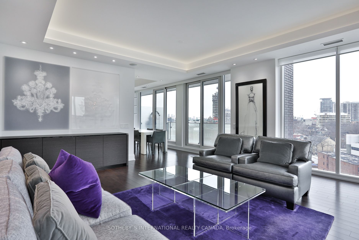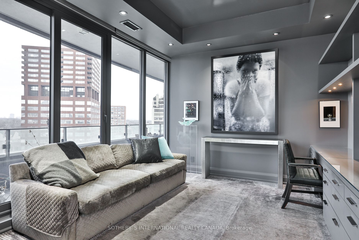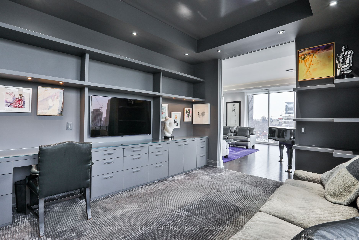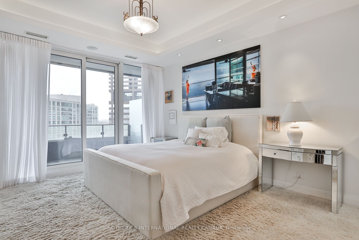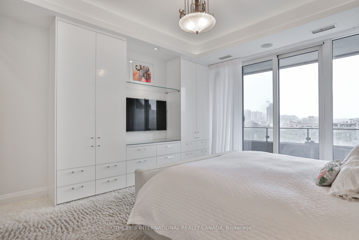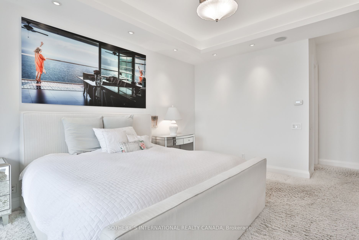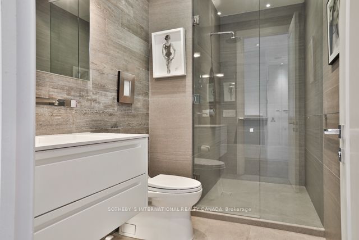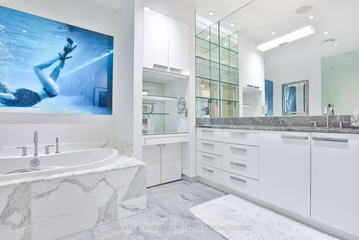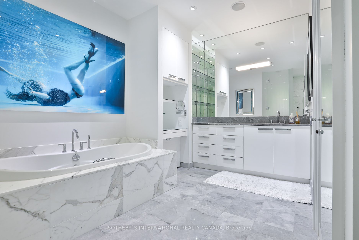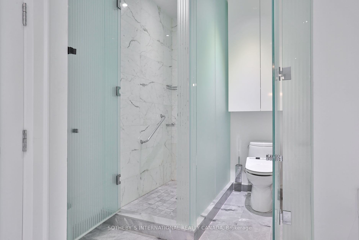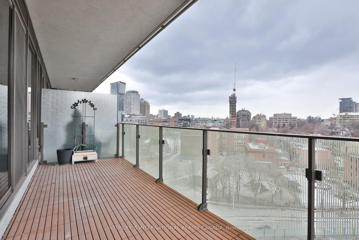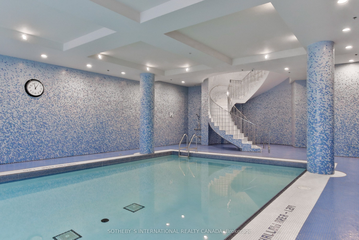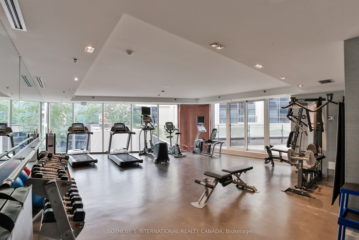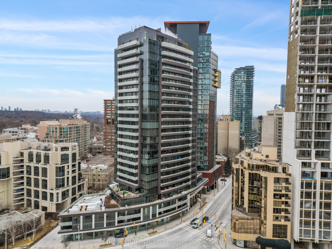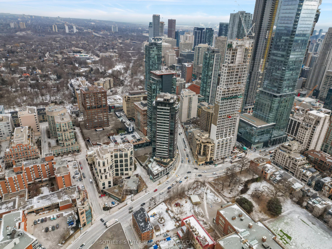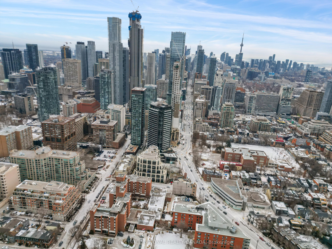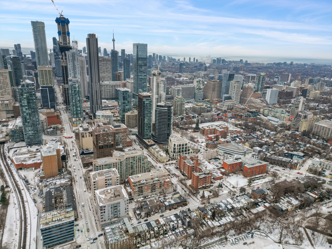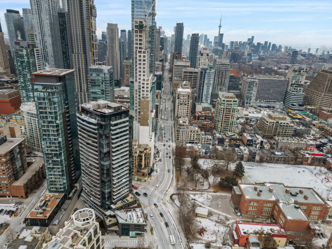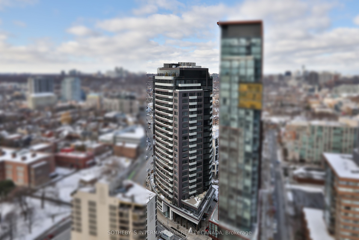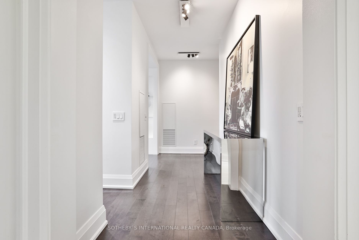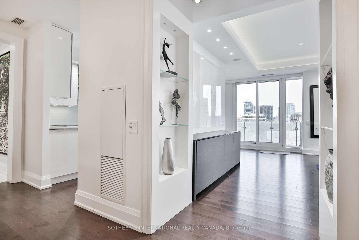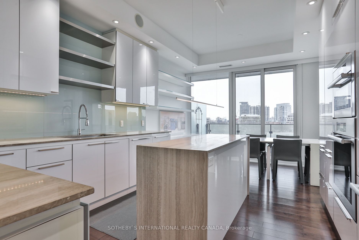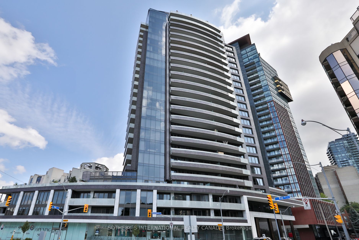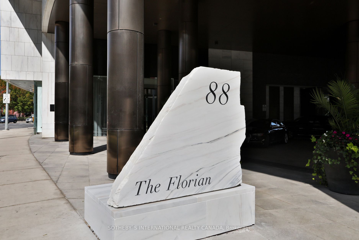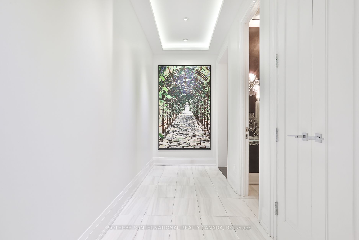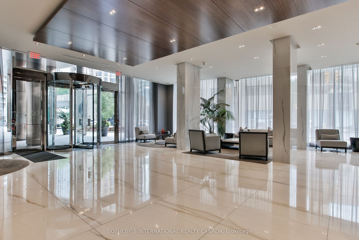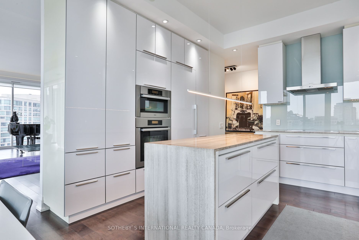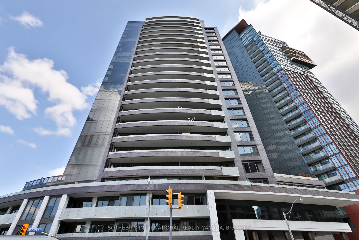
List Price: $3,798,000 + $3,194 maint. fee
88 Davenport Road, Toronto C02, M5R 0A5
- By SOTHEBY`S INTERNATIONAL REALTY CANADA
Condo Apartment|MLS - #C11943242|New
3 Bed
3 Bath
2000-2249 Sqft.
Underground Garage
Included in Maintenance Fee:
Heat
Common Elements
Building Insurance
Water
Parking
CAC
Price comparison with similar homes in Toronto C02
Compared to 24 similar homes
21.6% Higher↑
Market Avg. of (24 similar homes)
$3,123,687
Note * Price comparison is based on the similar properties listed in the area and may not be accurate. Consult licences real estate agent for accurate comparison
Room Information
| Room Type | Features | Level |
|---|---|---|
| Living Room 5.3 x 5.3 m | Combined w/Dining, Hardwood Floor, Coffered Ceiling(s) | Flat |
| Dining Room 2 x 5.3 m | Combined w/Living, Hardwood Floor, W/O To Terrace | Flat |
| Kitchen 4.01 x 3.7 m | Centre Island, W/O To Terrace, Hardwood Floor | Flat |
| Primary Bedroom 5.9 x 4.3 m | W/O To Terrace, Coffered Ceiling(s), Walk-In Closet(s) | Flat |
| Bedroom 2 4.8 x 4.2 m | 3 Pc Ensuite, Hardwood Floor, W/O To Terrace | Flat |
Client Remarks
Welcome to the Florian, an ultra-exclusive residence offering unparalleled luxury and sophistication in one of Toronto's most sought after locations. Step inside suite #804 and be wowed by the high-end finishes and custom details throughout. Totalling almost 2,200 square feet of interior space, this sublime unit also boasts over 450 sq ft of exterior space. The chef's dream gourmet eat-in kitchen features custom cabinetry, state of the art appliances, a large centre island and designer backsplash. The expansive open-plan living room / dining room with 10' ceilings and hardwood flooring throughout is perfect for entertaining and relaxation. The sumptuous principal suite has a private terrace and a huge custom-built walk in closet. The marble-floored ensuite enjoys a separate water closet, spa-style shower, and extra-deep soaker tub. The second large bedroom is an ideal office space with its own upgraded ensuite. The den/office/third bedroom is replete with custom finishes and hidden pocket door for added privacy. Walk out to oversized terraces with panoramic views from every room. Floor-to-ceiling windows allow for natural sunlight and jaw-dropping unobstructed views of the city. Two side-by-side parking spots and an oversized locker next to the spots are also included. The Florian features world class amenities including 5 star concierge services, valet parking for both residents and guests, and a stunning swimming pool and award-winning fitness center. This striking Yorkville landmark building is steps to high end shopping, fine dining, cultural attractions and more, making it perfectly positioned for those seeking a lifestyle of convenience and elegance. Do not miss this beauty!! **EXTRAS** Miele fridge/freezer: S/S double oven; S/S Microwave: induction gas cooktop; Dishwasher; Faber S/S hood fan; LG Washer & Dryer : 2 bar fridges
Property Description
88 Davenport Road, Toronto C02, M5R 0A5
Property type
Condo Apartment
Lot size
N/A acres
Style
Apartment
Approx. Area
N/A Sqft
Home Overview
Last check for updates
Virtual tour
N/A
Basement information
None
Building size
N/A
Status
In-Active
Property sub type
Maintenance fee
$3,193.88
Year built
--
Amenities
Concierge
Exercise Room
Guest Suites
Indoor Pool
Party Room/Meeting Room
Rooftop Deck/Garden
Walk around the neighborhood
88 Davenport Road, Toronto C02, M5R 0A5Nearby Places

Angela Yang
Sales Representative, ANCHOR NEW HOMES INC.
English, Mandarin
Residential ResaleProperty ManagementPre Construction
Mortgage Information
Estimated Payment
$0 Principal and Interest
 Walk Score for 88 Davenport Road
Walk Score for 88 Davenport Road

Book a Showing
Tour this home with Angela
Frequently Asked Questions about Davenport Road
Recently Sold Homes in Toronto C02
Check out recently sold properties. Listings updated daily
See the Latest Listings by Cities
1500+ home for sale in Ontario
