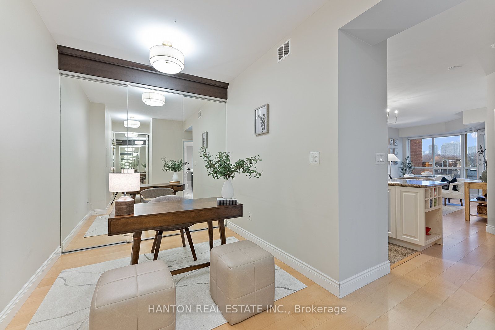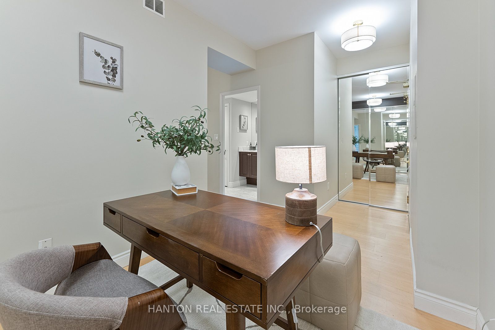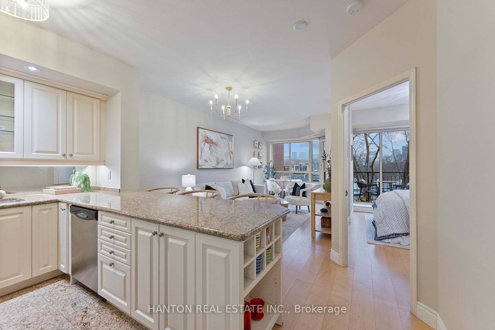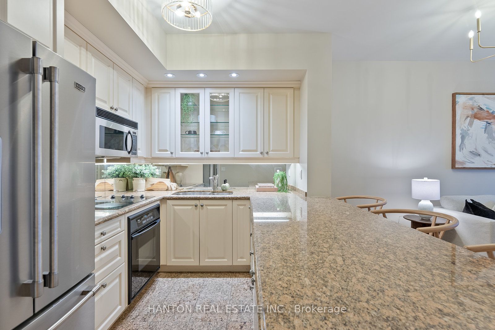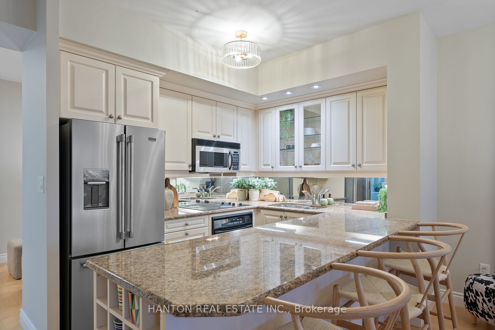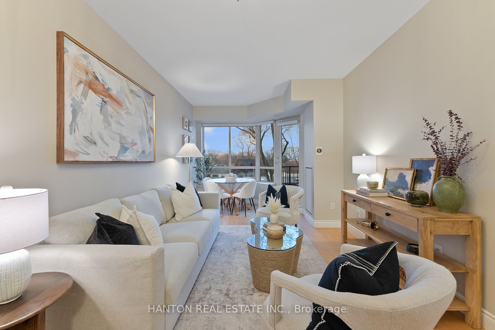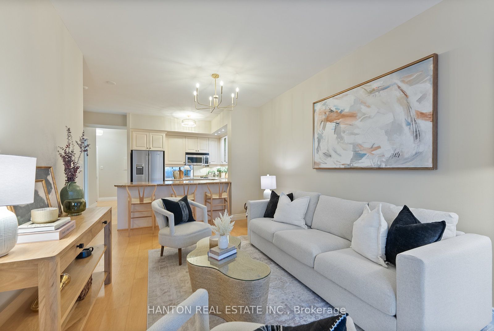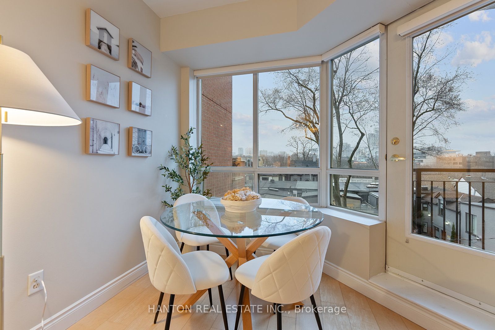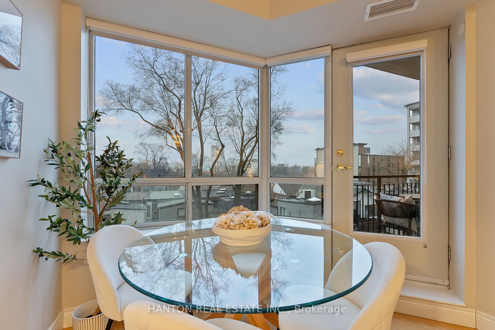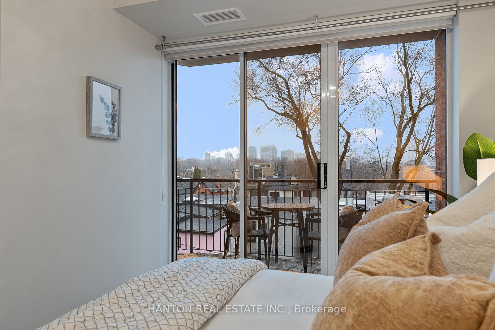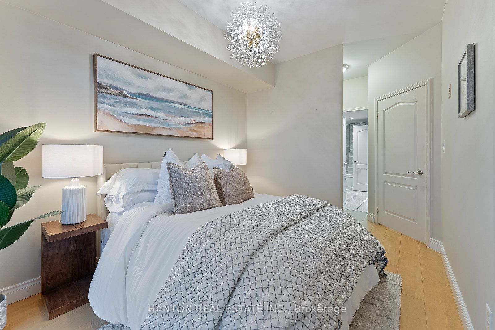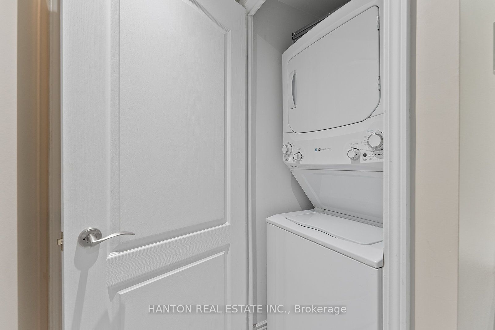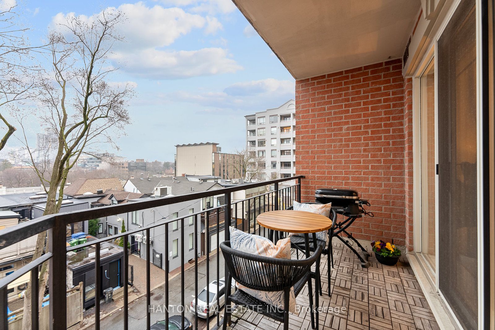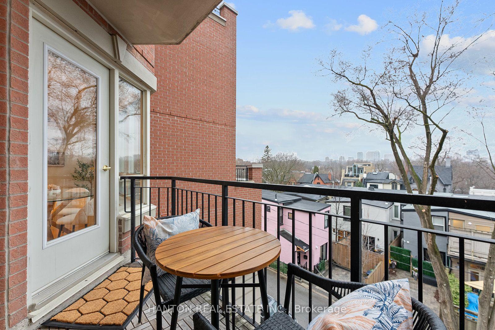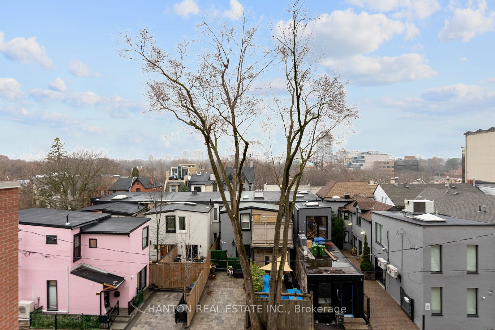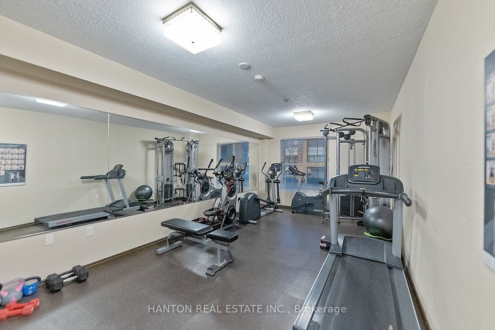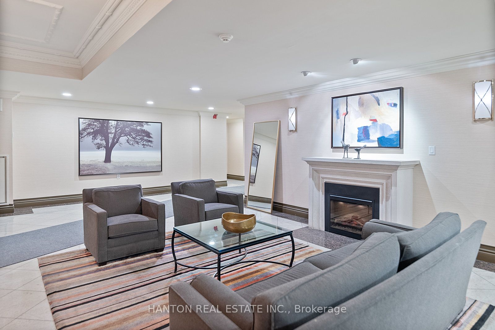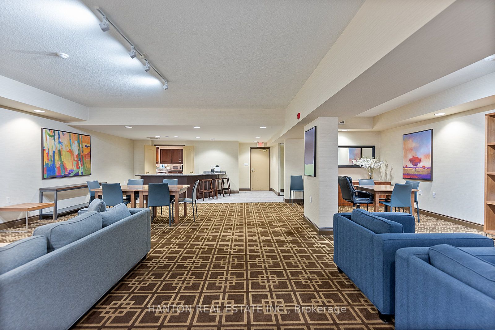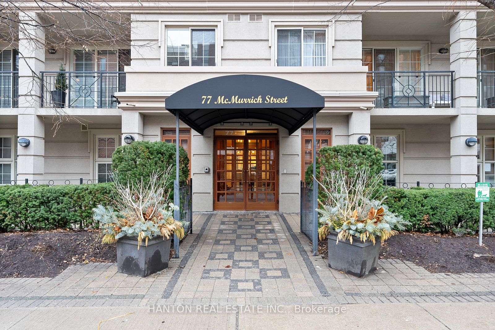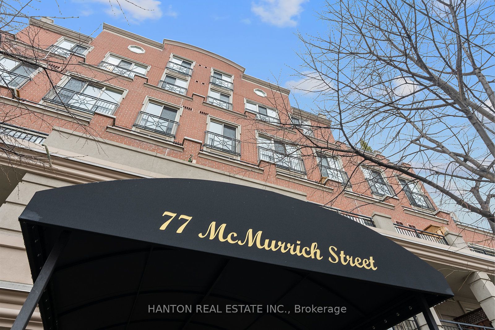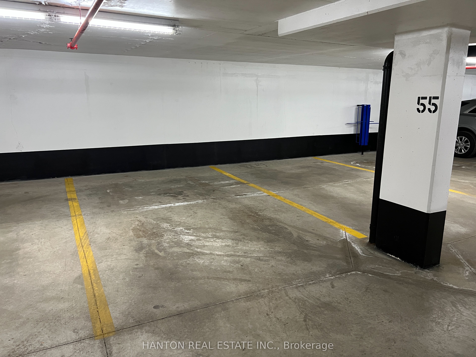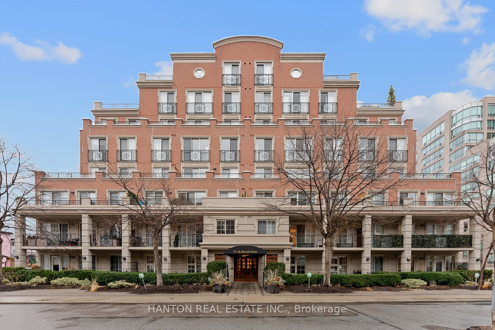
List Price: $785,000 + $909 maint. fee
77 Mcmurrich Street, Toronto C02, M5R 3V3
- By HANTON REAL ESTATE INC.
Condo Apartment|MLS - #C12080423|New
2 Bed
1 Bath
700-799 Sqft.
Underground Garage
Included in Maintenance Fee:
CAC
Common Elements
Heat
Building Insurance
Parking
Water
Price comparison with similar homes in Toronto C02
Compared to 37 similar homes
-0.5% Lower↓
Market Avg. of (37 similar homes)
$788,778
Note * Price comparison is based on the similar properties listed in the area and may not be accurate. Consult licences real estate agent for accurate comparison
Room Information
| Room Type | Features | Level |
|---|---|---|
| Bedroom 2.74 x 3.51 m | Laminate, Semi Ensuite, Large Closet | Ground |
| Living Room 3.22 x 6.42 m | Laminate, Combined w/Dining, W/O To Balcony | Ground |
| Kitchen 2.99 x 2.52 m | Tile Floor, Breakfast Bar, Stainless Steel Appl | Ground |
Client Remarks
This is the Yorkville address you desire. 77 McMurrich Street is a sophisticated, expertly-managed, boutique building in the heart of downtown Toronto's most luxurious and sought-after neighbourhood. With no threat of losing your unobstructed view, you'll enjoy having Rosedale to the east, and Yonge and Bloor to the south. Your elegant new home is also a quick walk to endless top-name retail stores and Toronto's famed "Mink Mile". A wealth of dining options await: from the simplest of neighbourhood haunts to the trendiest of world-renowned gastronomical delights. The McMurrich Residences bask in the glow of a 99 Walk-Score, with the subway, plus hiking and cycling trails all conveniently close. At 77 McMurrich Street, you and your guests will be welcomed by professional concierge services and a respectful and thoughtful community vibe. Enjoy plenty of underground visitor parking, and of course your own private parking spot and personal storage locker. Suite 403 is a 1-bedroom plus den suite, encompassing approximately 775 sq ft. A large, separate den area makes for the perfect home office, home gym, or both. The sizeable kitchen, featuring custom built-ins, is a chef's delight with loads of storage and plenty of counter-space. An expansive, open-concept living and dining area comes with bright, leafy, and unobstructed views of Yorkville all the way up to Forest Hill. The impressive primary bedroom also overlooks this treelined, high-end neighbourhood, and includes a second entrance to the large, covered balcony. The spacious 4-piece bath with in-suite laundry centre, comes with two clever entries: one for guests, and another for owners to enjoy their own private ensuite bath access. Monthly condo fees of $908.50 cover the concierge, common areas, guest suites, visitor parking, your own parking and locker, gym, party room, and utilities except for the electricity you use.
Property Description
77 Mcmurrich Street, Toronto C02, M5R 3V3
Property type
Condo Apartment
Lot size
N/A acres
Style
Apartment
Approx. Area
N/A Sqft
Home Overview
Last check for updates
Virtual tour
N/A
Basement information
None
Building size
N/A
Status
In-Active
Property sub type
Maintenance fee
$908.5
Year built
--
Amenities
Concierge
Exercise Room
Guest Suites
Party Room/Meeting Room
Visitor Parking
Walk around the neighborhood
77 Mcmurrich Street, Toronto C02, M5R 3V3Nearby Places

Shally Shi
Sales Representative, Dolphin Realty Inc
English, Mandarin
Residential ResaleProperty ManagementPre Construction
Mortgage Information
Estimated Payment
$0 Principal and Interest
 Walk Score for 77 Mcmurrich Street
Walk Score for 77 Mcmurrich Street

Book a Showing
Tour this home with Shally
Frequently Asked Questions about Mcmurrich Street
Recently Sold Homes in Toronto C02
Check out recently sold properties. Listings updated daily
No Image Found
Local MLS®️ rules require you to log in and accept their terms of use to view certain listing data.
No Image Found
Local MLS®️ rules require you to log in and accept their terms of use to view certain listing data.
No Image Found
Local MLS®️ rules require you to log in and accept their terms of use to view certain listing data.
No Image Found
Local MLS®️ rules require you to log in and accept their terms of use to view certain listing data.
No Image Found
Local MLS®️ rules require you to log in and accept their terms of use to view certain listing data.
No Image Found
Local MLS®️ rules require you to log in and accept their terms of use to view certain listing data.
No Image Found
Local MLS®️ rules require you to log in and accept their terms of use to view certain listing data.
No Image Found
Local MLS®️ rules require you to log in and accept their terms of use to view certain listing data.
Check out 100+ listings near this property. Listings updated daily
See the Latest Listings by Cities
1500+ home for sale in Ontario
