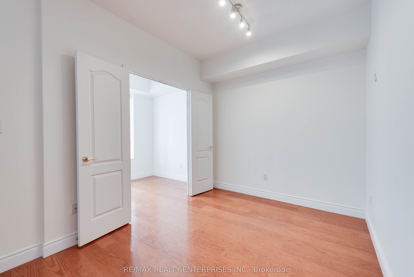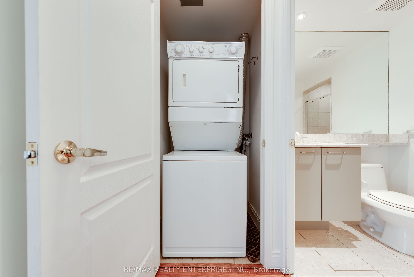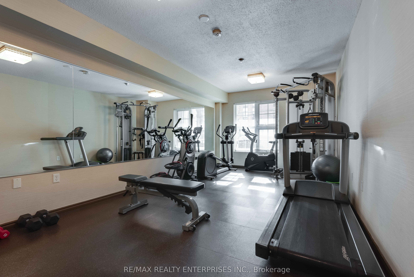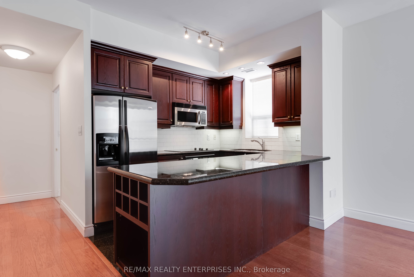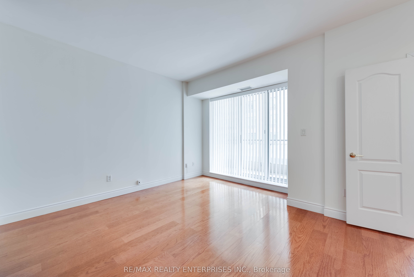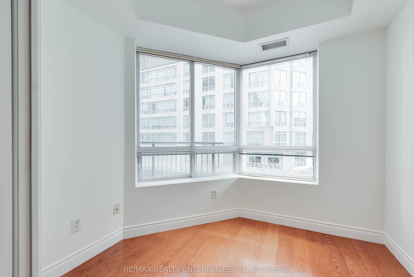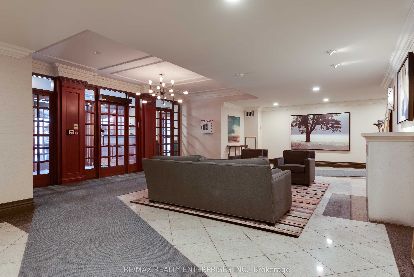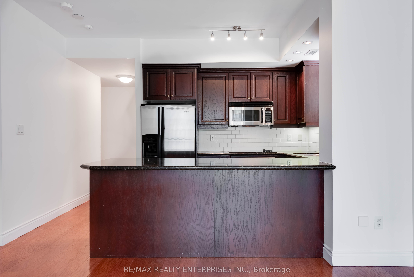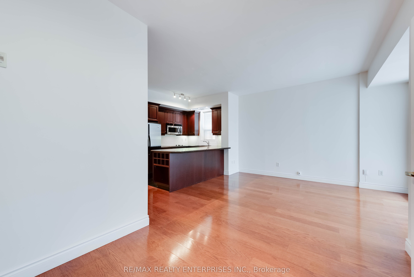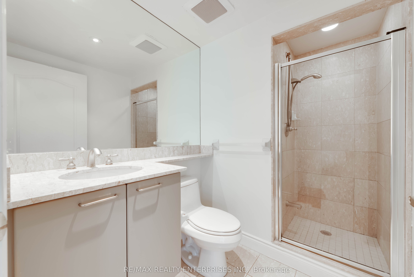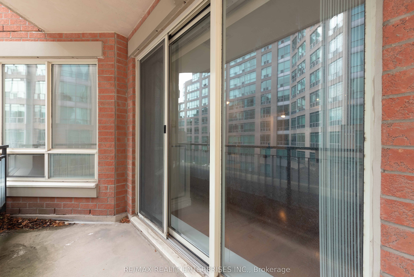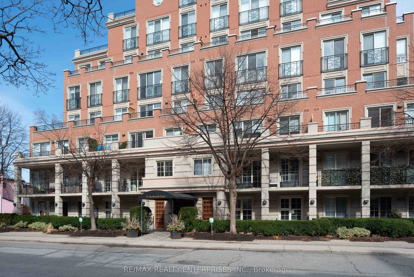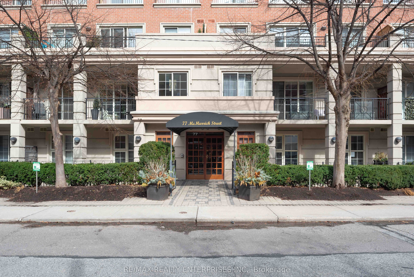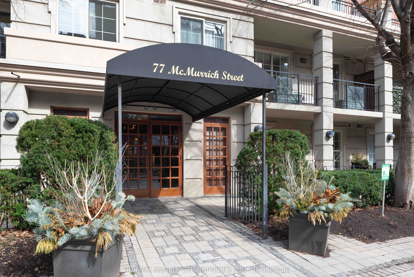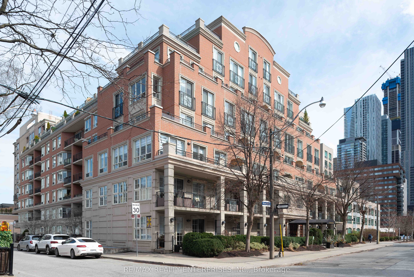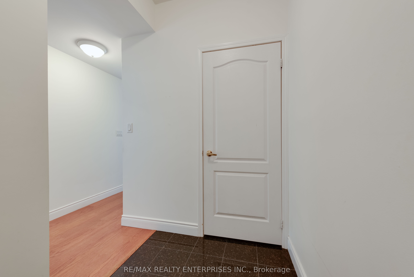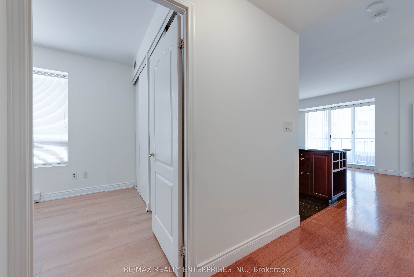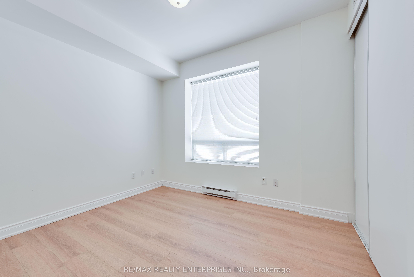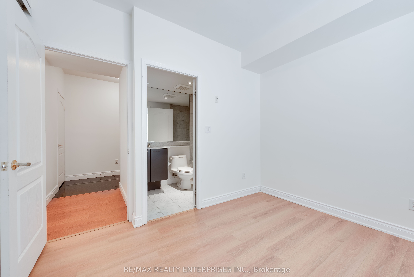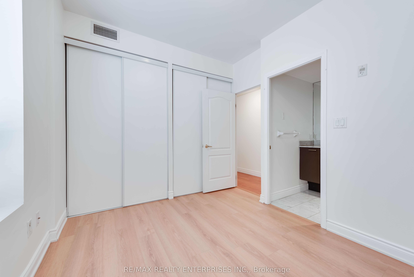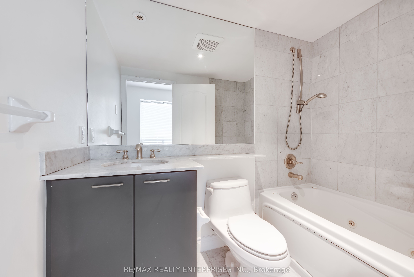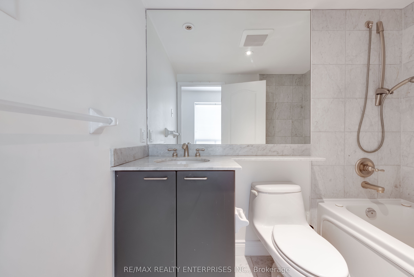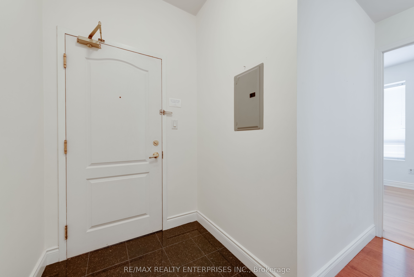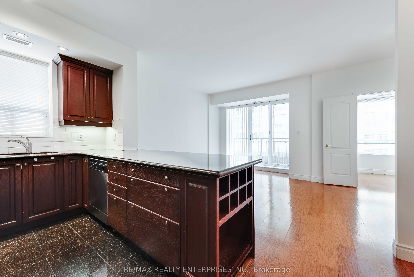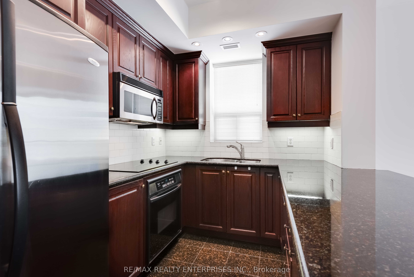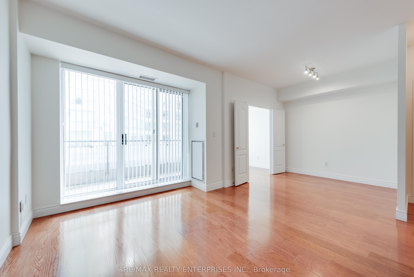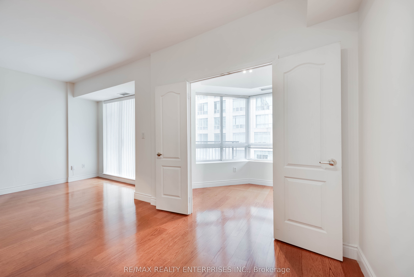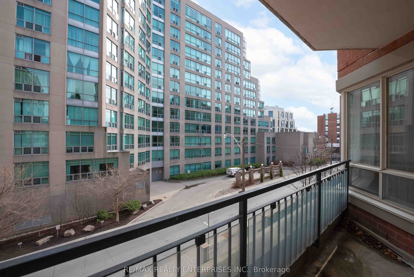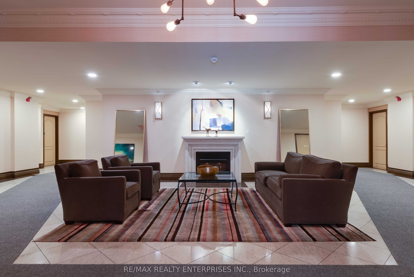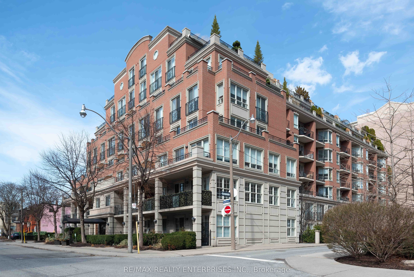
List Price: $799,000 + $984 maint. fee
77 Mcmurrich Street, Toronto C02, M5R 3V3
- By RE/MAX REALTY ENTERPRISES INC.
Condo Apartment|MLS - #C12068677|New
2 Bed
2 Bath
800-899 Sqft.
Underground Garage
Included in Maintenance Fee:
Heat
Water
CAC
Common Elements
Building Insurance
Parking
Price comparison with similar homes in Toronto C02
Compared to 105 similar homes
-36.9% Lower↓
Market Avg. of (105 similar homes)
$1,266,746
Note * Price comparison is based on the similar properties listed in the area and may not be accurate. Consult licences real estate agent for accurate comparison
Room Information
| Room Type | Features | Level |
|---|---|---|
| Kitchen 3 x 2.4 m | Stainless Steel Appl, Granite Counters, Breakfast Bar | Main |
| Living Room 3.2 x 4.2 m | Hardwood Floor, South View, W/O To Balcony | Main |
| Dining Room 2.9 x 2.6 m | Hardwood Floor, Combined w/Living, Open Concept | Main |
| Primary Bedroom 2.8 x 3.3 m | 4 Pc Ensuite, His and Hers Closets, Large Window | Main |
Client Remarks
Step into this bright and spacious corner suite in a well-managed 7 storey boutique building, nestled in the heart of the city. Whether youre drawn to the charm of Summerhill, character of the Annex, vibrancy of Bloor St., or the luxury of Yorkville, this location offers the best of it all top tier dining, cozy pubs, charming cafés, Ramsden Park, and premium shopping, all within walking distance. Inside, youll find a functional open-concept layout featuring a full-sized kitchen with stainless steel appliances, large window, generous storage, and a central island perfect for gatherings. The combined living and dining area is designed for both comfort and entertaining, with hardwood floors, floor-to-ceiling windows, and walkout to a south-facing balcony that fills the space with natural light. This suite also features a dedicated den enclosed by French doors ideal for a home office, nursery or quiet retreat plus a rare second full bath, offering added flexibility for guests or everyday living. With thoughtful finishes and an unbeatable address, this home offers both lifestyle and livability in one of Torontos most desirable neighbourhoods.
Property Description
77 Mcmurrich Street, Toronto C02, M5R 3V3
Property type
Condo Apartment
Lot size
N/A acres
Style
Apartment
Approx. Area
N/A Sqft
Home Overview
Last check for updates
Virtual tour
N/A
Basement information
None
Building size
N/A
Status
In-Active
Property sub type
Maintenance fee
$984.14
Year built
--
Amenities
Exercise Room
Guest Suites
Party Room/Meeting Room
Visitor Parking
Walk around the neighborhood
77 Mcmurrich Street, Toronto C02, M5R 3V3Nearby Places

Shally Shi
Sales Representative, Dolphin Realty Inc
English, Mandarin
Residential ResaleProperty ManagementPre Construction
Mortgage Information
Estimated Payment
$0 Principal and Interest
 Walk Score for 77 Mcmurrich Street
Walk Score for 77 Mcmurrich Street

Book a Showing
Tour this home with Shally
Frequently Asked Questions about Mcmurrich Street
Recently Sold Homes in Toronto C02
Check out recently sold properties. Listings updated daily
No Image Found
Local MLS®️ rules require you to log in and accept their terms of use to view certain listing data.
No Image Found
Local MLS®️ rules require you to log in and accept their terms of use to view certain listing data.
No Image Found
Local MLS®️ rules require you to log in and accept their terms of use to view certain listing data.
No Image Found
Local MLS®️ rules require you to log in and accept their terms of use to view certain listing data.
No Image Found
Local MLS®️ rules require you to log in and accept their terms of use to view certain listing data.
No Image Found
Local MLS®️ rules require you to log in and accept their terms of use to view certain listing data.
No Image Found
Local MLS®️ rules require you to log in and accept their terms of use to view certain listing data.
No Image Found
Local MLS®️ rules require you to log in and accept their terms of use to view certain listing data.
Check out 100+ listings near this property. Listings updated daily
See the Latest Listings by Cities
1500+ home for sale in Ontario
