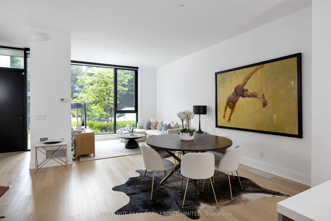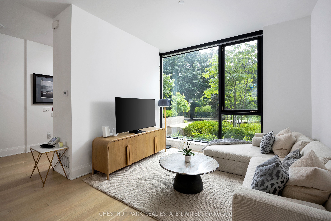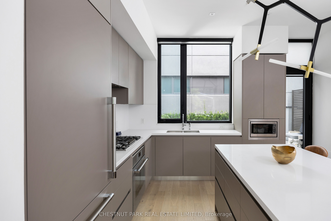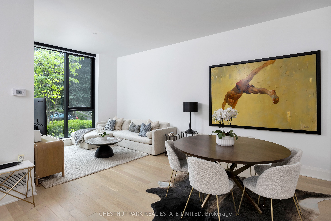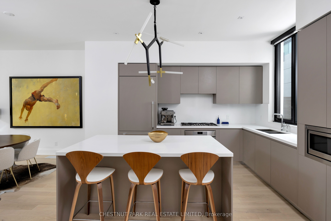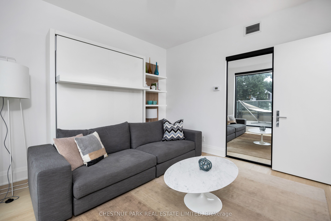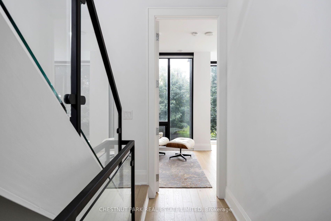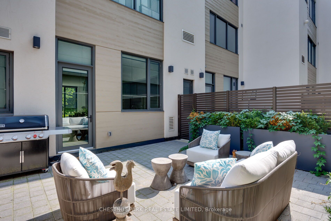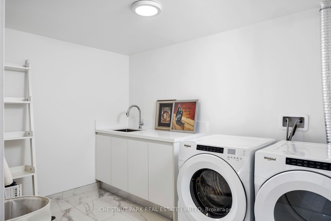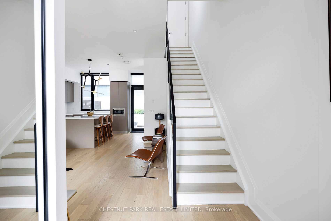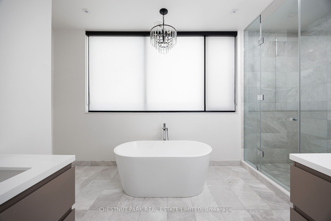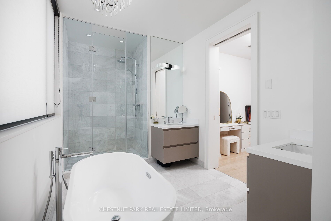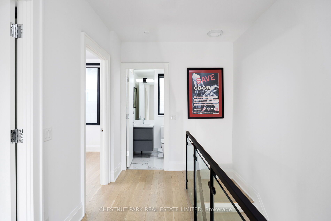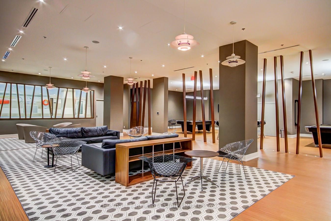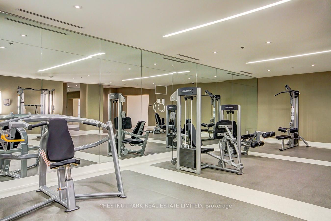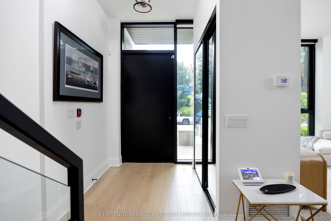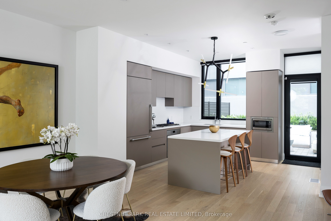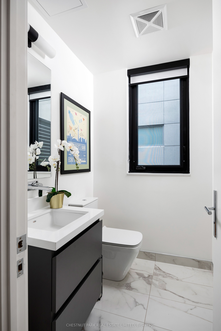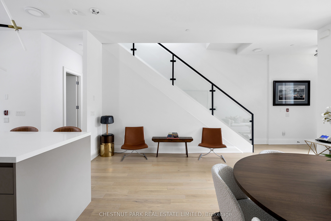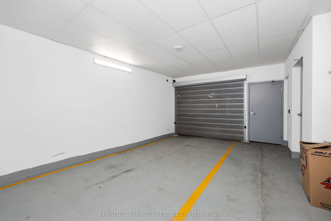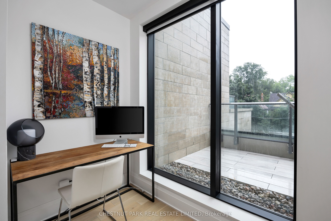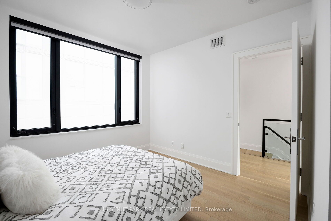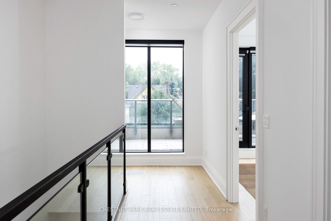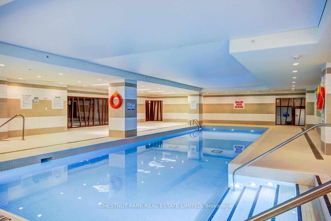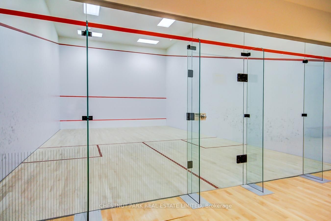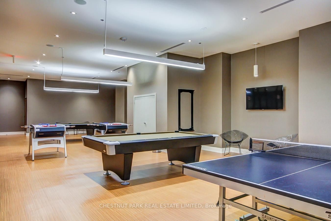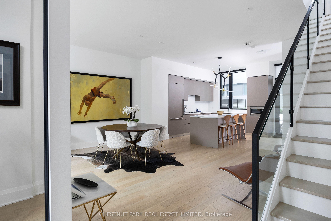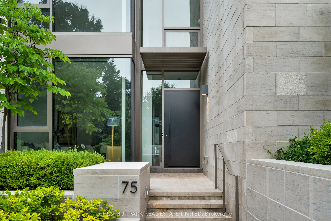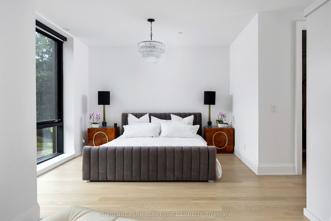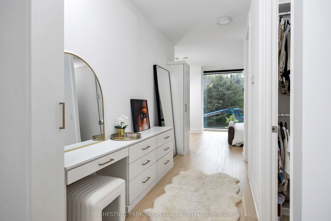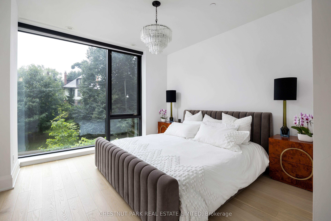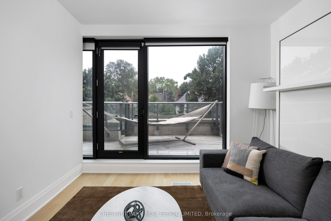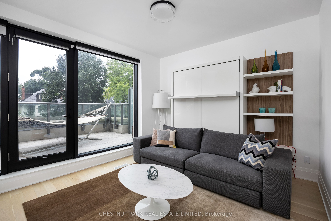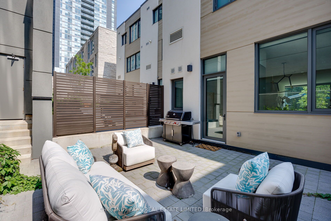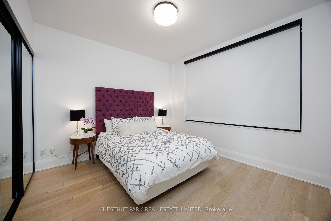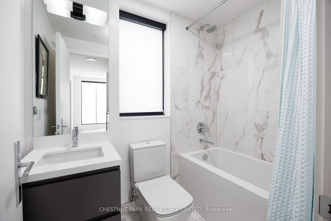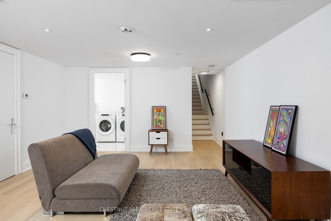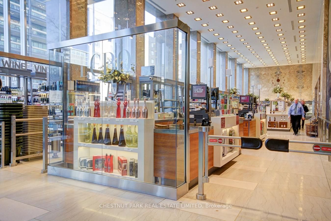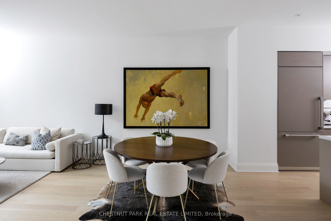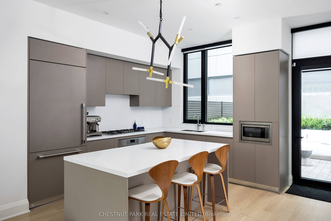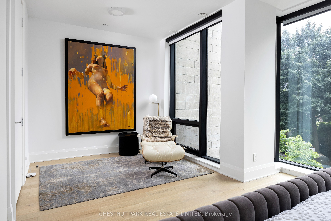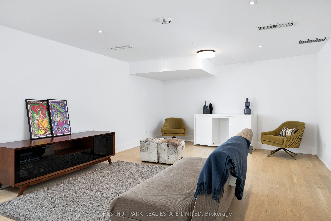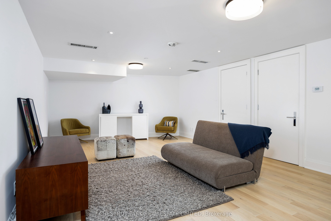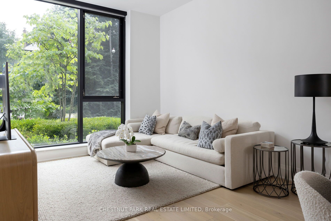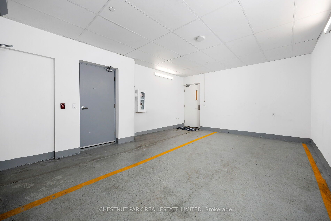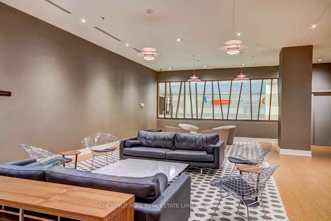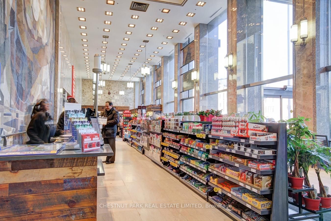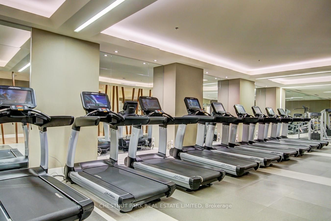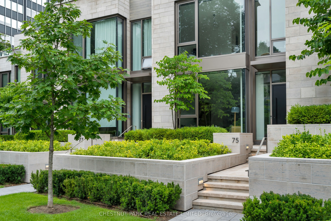
List Price: $3,500,000 + $802 maint. fee
75 Foxbar Road, Toronto C02, M4V 2G5
70 days ago - By CHESTNUT PARK REAL ESTATE LIMITED
Condo Townhouse|MLS - #C11987901|New
4 Bed
3 Bath
2750-2999 Sqft.
Underground Garage
Included in Maintenance Fee:
CAC
Common Elements
Building Insurance
Parking
Room Information
| Room Type | Features | Level |
|---|---|---|
| Living Room 0 x 0 m | South View, Combined w/Dining, Hardwood Floor | Main |
| Dining Room 0 x 0 m | Overlooks Living, Open Concept, Hardwood Floor | Main |
| Kitchen 0 x 0 m | Centre Island, Marble Counter, W/O To Terrace | Main |
| Primary Bedroom 0 x 0 m | Walk-In Closet(s), Combined w/Sitting, 6 Pc Ensuite | Second |
| Bedroom 2 0 x 0 m | W/O To Terrace, South View, Double Closet | Third |
| Bedroom 3 0 x 0 m | 4 Pc Bath, Double Closet, Hardwood Floor | Third |
Client Remarks
Nestled in the heart of midtown, this executive turnkey townhome is located on a tranquil tree-lined street, just steps away from the vibrant neighborhoods of Summerhill, Deer Park, Yonge & St Clair, and Forest Hill. The open-concept main floor features high ceilings and large windows, allowing an abundance of natural light to highlight the spacious layout, oak hardwood floors, and neutral tones throughout. The modern Chef-Inspired Kitchen boasts an expansive center island with breakfast bar seating, marble countertops, and a honed backsplash, complemented by top-of-the-line built-in appliances and generous pantry space. Adjacent to the kitchen, enjoy the main floor terrace, while a stylish powder room offers convenient access for both guests and homeowners. On the second floor, the private primary suite impresses with high ceilings, south-facing floor-to-ceiling windows, a cozy sitting room, two walk-in closets with organizers, a custom vanity with ample storage, and a luxurious 6-piece ensuite bathroom. The third floor features two guest bedrooms; one includes south-facing windows and access to a private terrace, while the other provides a spacious retreat with a double closet. An open den or office area offers a quiet space filled with natural light, complemented by a chic 4-piece family bathroom.The lower level is finished with a roomy family area, perfect for multiple seating arrangements or recreation. The large laundry room includes a sink, folding table, and abundant cabinet storage. Enjoy easy access to your private garage through the mudroom, plus a second parking space just in front of your garage. Residents benefit from nearby amenities at Imperial Plaza, including the LCBO, Longo's, and Starbucks, all without stepping outside. This bright, neutral-toned townhome is ready for you to move in and enjoy the convenience of condominium living with the feel of a freehold property.
Property Description
75 Foxbar Road, Toronto C02, M4V 2G5
Property type
Condo Townhouse
Lot size
N/A acres
Style
3-Storey
Approx. Area
N/A Sqft
Home Overview
Last check for updates
70 days ago
Virtual tour
N/A
Basement information
Finished
Building size
N/A
Status
In-Active
Property sub type
Maintenance fee
$801.58
Year built
--
Amenities
Concierge
Gym
Indoor Pool
Media Room
Sauna
Squash/Racquet Court
Walk around the neighborhood
75 Foxbar Road, Toronto C02, M4V 2G5Nearby Places

Angela Yang
Sales Representative, ANCHOR NEW HOMES INC.
English, Mandarin
Residential ResaleProperty ManagementPre Construction
Mortgage Information
Estimated Payment
$2,800,000 Principal and Interest
 Walk Score for 75 Foxbar Road
Walk Score for 75 Foxbar Road

Book a Showing
Tour this home with Angela
Frequently Asked Questions about Foxbar Road
Recently Sold Homes in Toronto C02
Check out recently sold properties. Listings updated daily
See the Latest Listings by Cities
1500+ home for sale in Ontario
