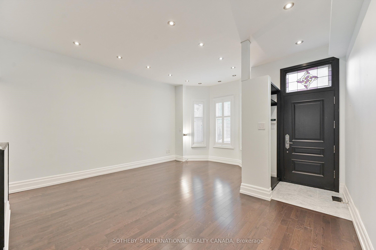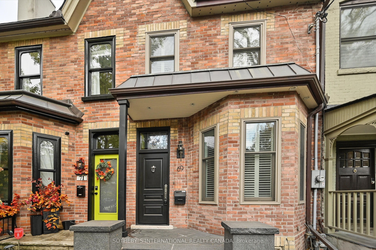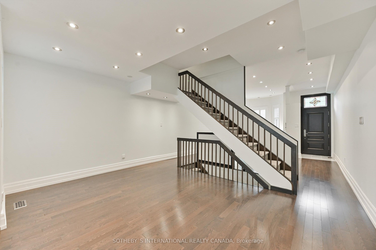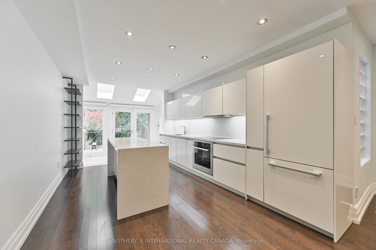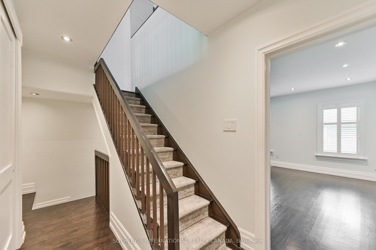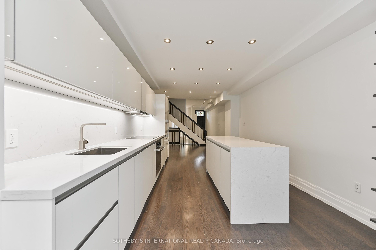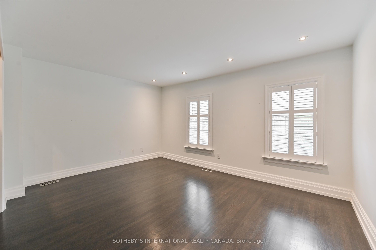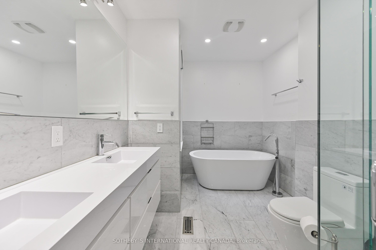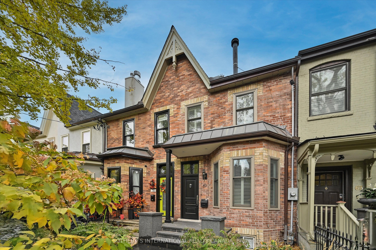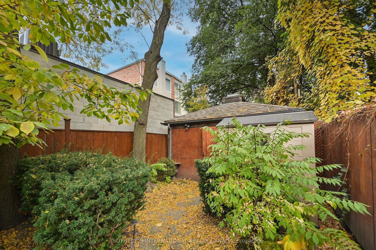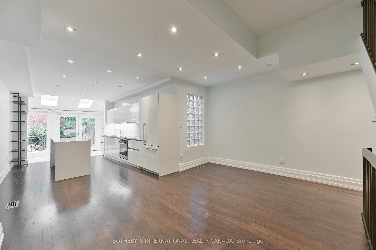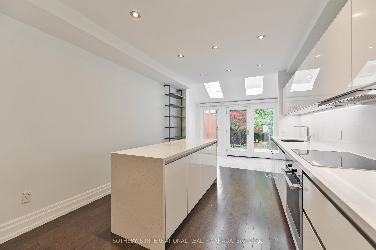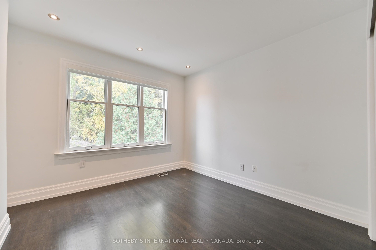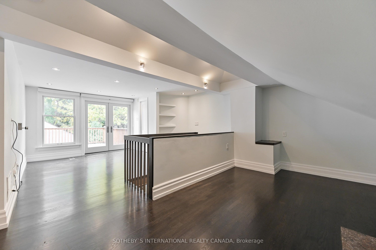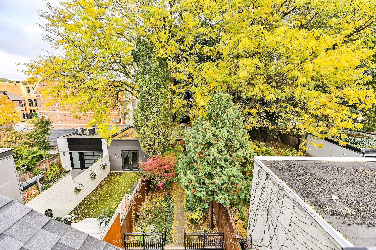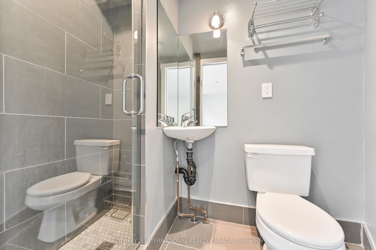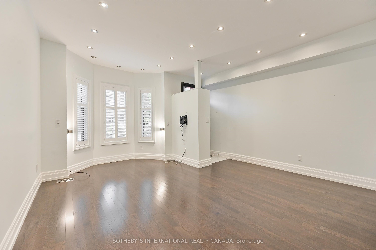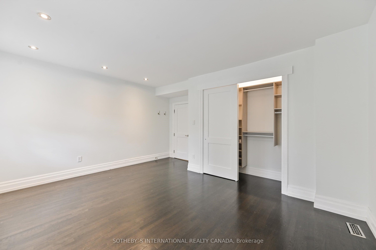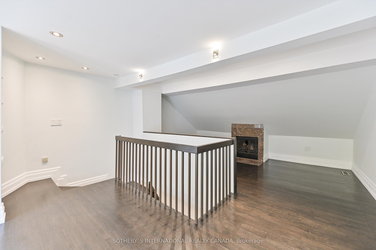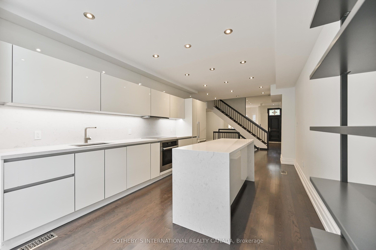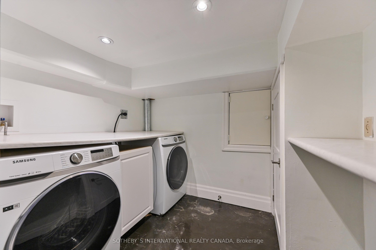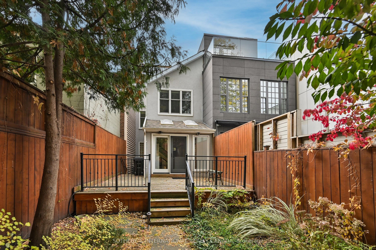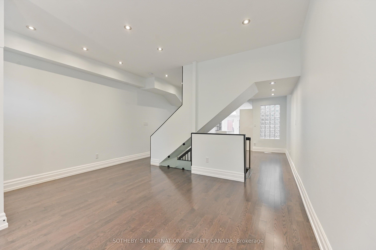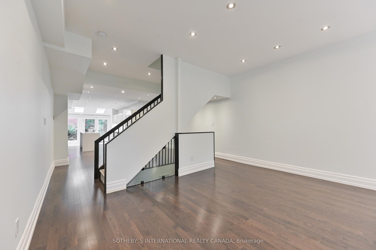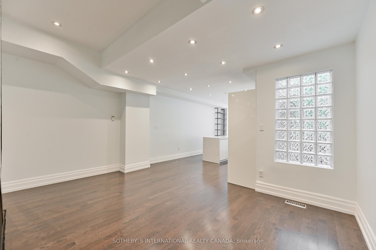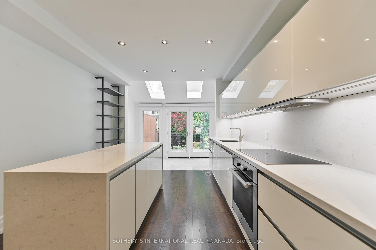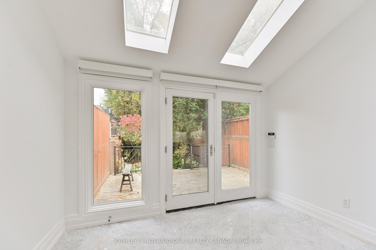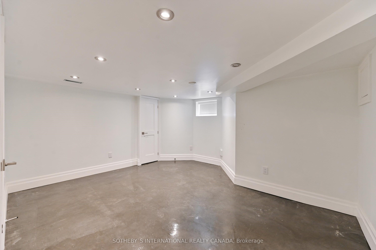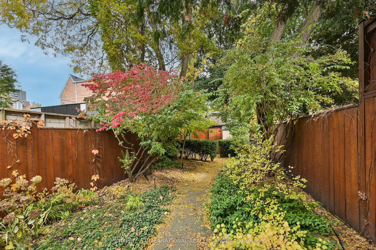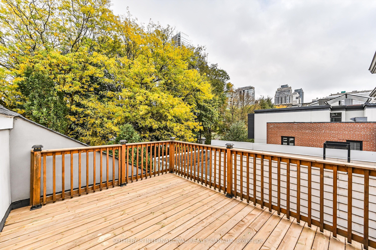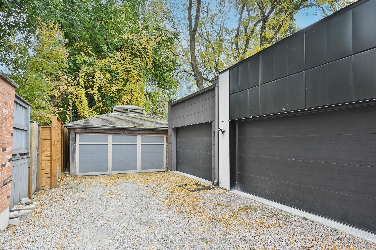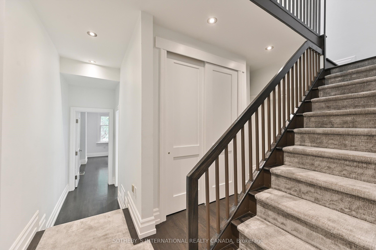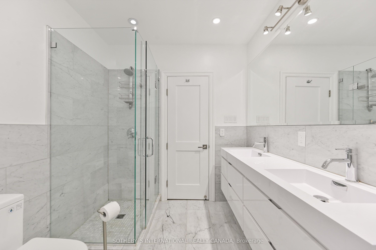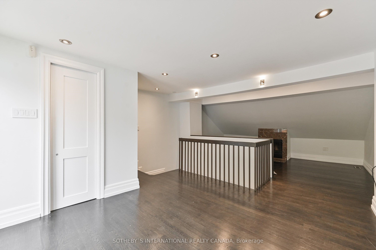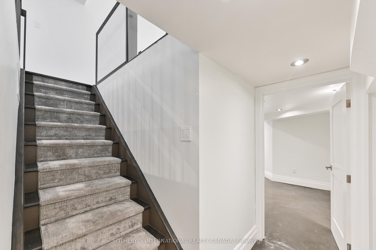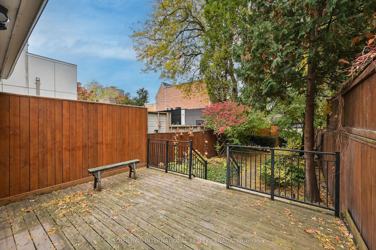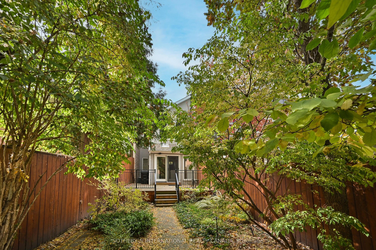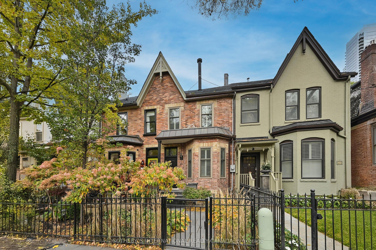
List Price: $12,000 /mo
69 Hazelton Avenue, Toronto C02, M5R 2E3
25 days ago - By SOTHEBY`S INTERNATIONAL REALTY CANADA
Att/Row/Townhouse|MLS - #C12082198|New
4 Bed
3 Bath
2000-2500 Sqft.
Lot Size: 16.93 x 139 Feet
Carport Garage
Room Information
| Room Type | Features | Level |
|---|---|---|
| Living Room 5.33 x 4.83 m | Bay Window, Halogen Lighting, Hardwood Floor | Ground |
| Dining Room 4.83 x 3.48 m | Window, Halogen Lighting, Hardwood Floor | Ground |
| Kitchen 5.36 x 3.43 m | Centre Island, Quartz Counter, Hardwood Floor | Ground |
| Bedroom 4.83 x 4.5 m | Double Closet, Overlooks Frontyard, Hardwood Floor | Second |
| Bedroom 4.47 x 3.43 m | Double Closet, Overlooks Backyard, Hardwood Floor | Second |
| Bedroom 3.4 x 3.23 m | 3 Pc Ensuite, W/O To Deck, Hardwood Floor | Third |
Client Remarks
This Spectacular Sunfilled Home Is Nestled In The Heart Of Yorkville On One Of Toronto's Most Prestigious Streets.Tastefully Renovated Throughout In 2021 This Home Offers A Chef Inspired Kitchen With Top Of The Line Appliances, Quartz Counters, An Oversized Centre Island And walk-out To Private Garden With 1.5 Car Parking. Two Spacious Bedrooms On The 2nd And A 3rd Floor Primary Retreat With An Ensuite Bath, Wood Burning Fireplace And walk-out To A Large, incredibly Private Rooftop Terrace. This is an incredible opportunity for your clients to experience the ultimate in urban living while being in a space that allows complete privacy. **EXTRAS** Steps To Everything! Prestigious and Local Shops/Restaurants and Cafes, transit, Great Schools, Cultural Attractions And Minutes To Downtown. Include : Miele Fridge, Cooktop, Wall Oven, dishwasher, Samsung Washer and Dryer.Tenant Pay Utilities. No Pets, Non Smoker.
Property Description
69 Hazelton Avenue, Toronto C02, M5R 2E3
Property type
Att/Row/Townhouse
Lot size
N/A acres
Style
2 1/2 Storey
Approx. Area
N/A Sqft
Home Overview
Last check for updates
25 days ago
Virtual tour
N/A
Basement information
Finished
Building size
N/A
Status
In-Active
Property sub type
Maintenance fee
$N/A
Year built
--
Walk around the neighborhood
69 Hazelton Avenue, Toronto C02, M5R 2E3Nearby Places

Angela Yang
Sales Representative, ANCHOR NEW HOMES INC.
English, Mandarin
Residential ResaleProperty ManagementPre Construction
 Walk Score for 69 Hazelton Avenue
Walk Score for 69 Hazelton Avenue

Book a Showing
Tour this home with Angela
Frequently Asked Questions about Hazelton Avenue
Recently Sold Homes in Toronto C02
Check out recently sold properties. Listings updated daily
See the Latest Listings by Cities
1500+ home for sale in Ontario

