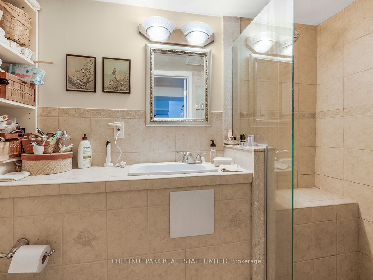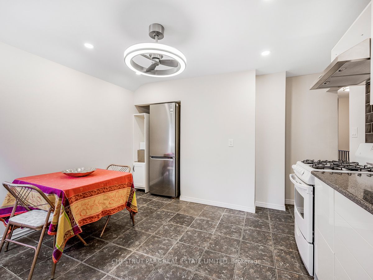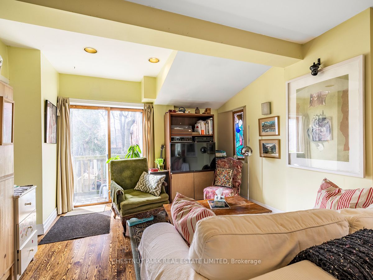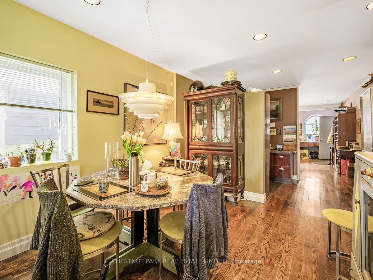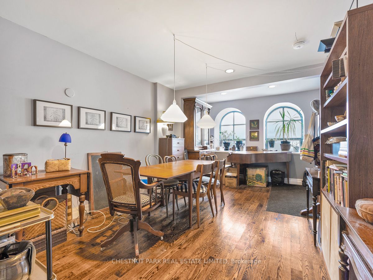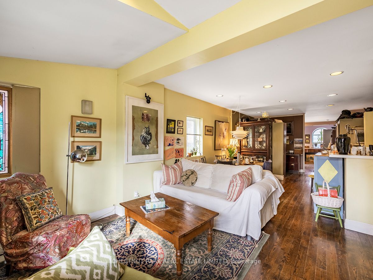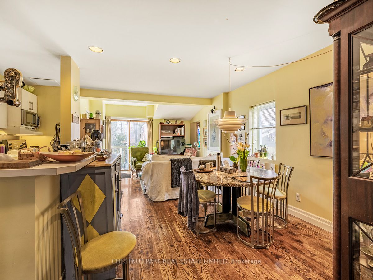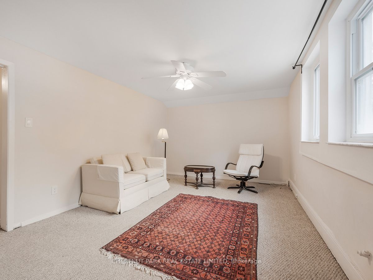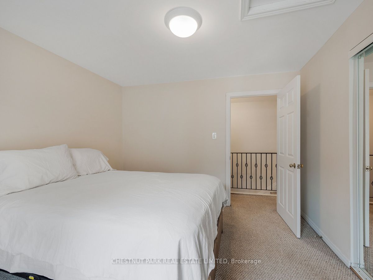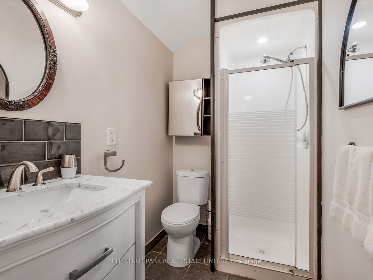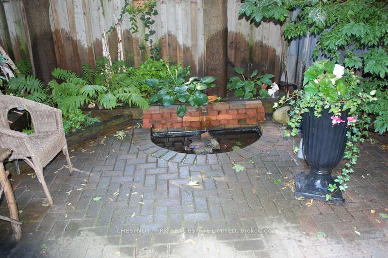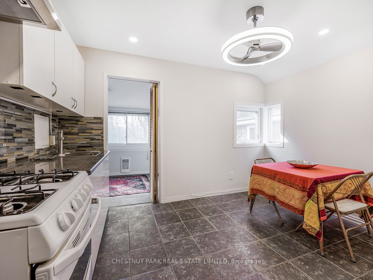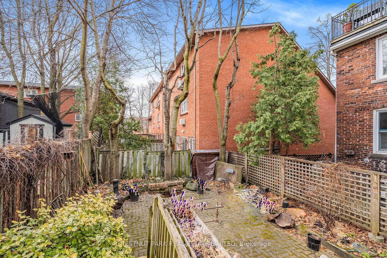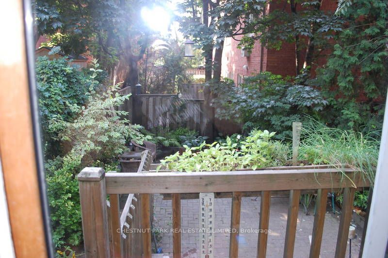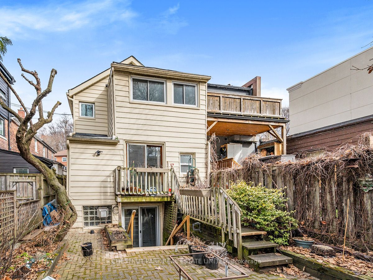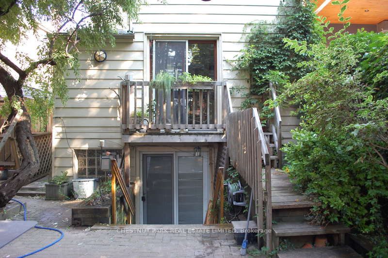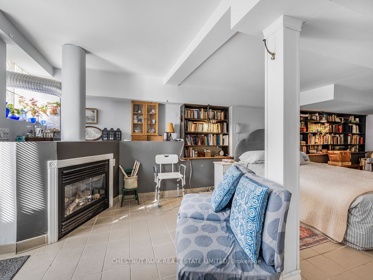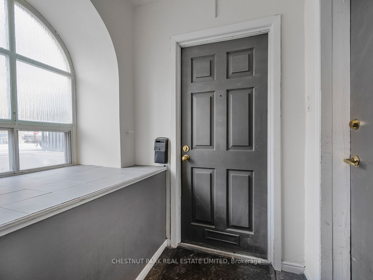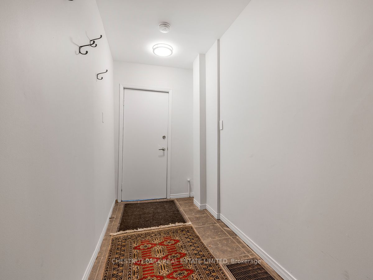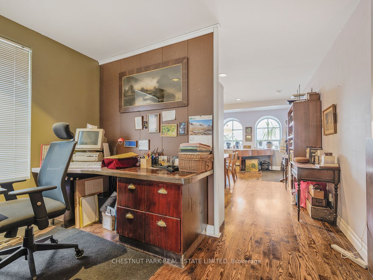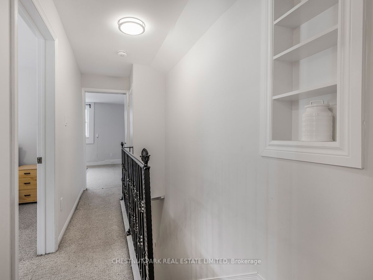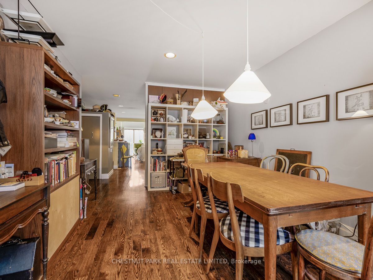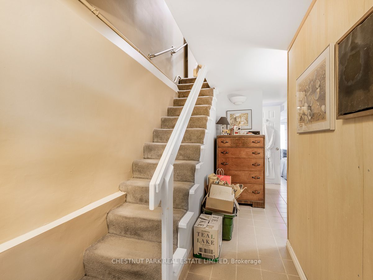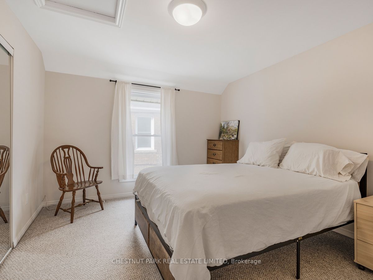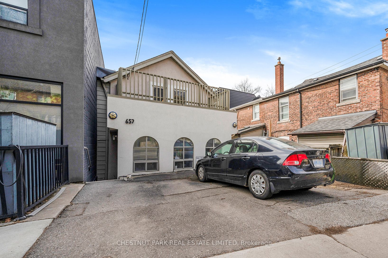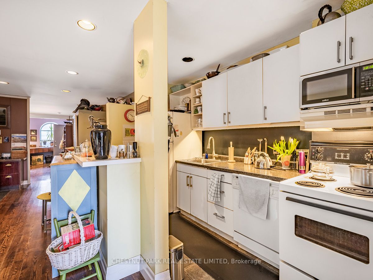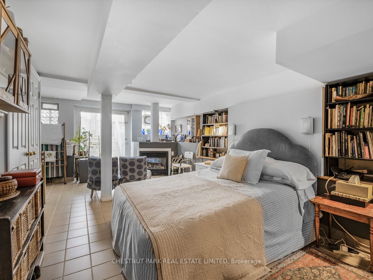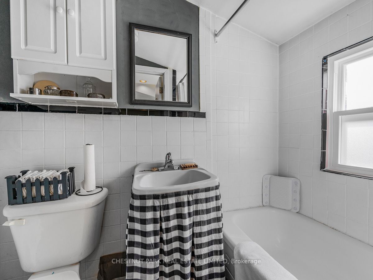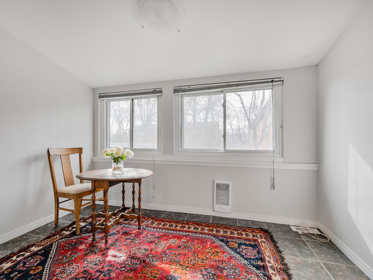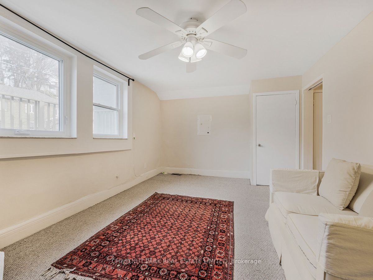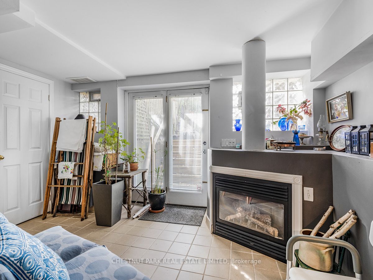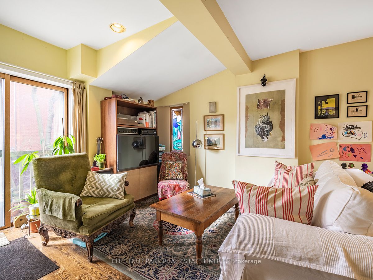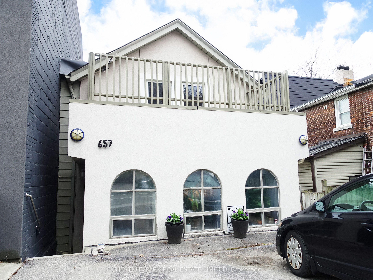
List Price: $1,239,000
657 Davenport Road, Toronto C02, M5R 1L3
- By CHESTNUT PARK REAL ESTATE LIMITED
Detached|MLS - #C12052765|New
3 Bed
3 Bath
1500-2000 Sqft.
None Garage
Price comparison with similar homes in Toronto C02
Compared to 1 similar home
10.1% Higher↑
Market Avg. of (1 similar homes)
$1,125,000
Note * Price comparison is based on the similar properties listed in the area and may not be accurate. Consult licences real estate agent for accurate comparison
Room Information
| Room Type | Features | Level |
|---|---|---|
| Bedroom 6.45 x 3.35 m | 3 Pc Ensuite, B/I Bookcase, Gas Fireplace | Lower |
| Dining Room 5.84 x 3.35 m | Hardwood Floor, Pot Lights | Main |
| Kitchen 3.25 x 1.93 m | Hardwood Floor, Pot Lights, Open Concept | Main |
| Living Room 2.29 x 3.53 m | Hardwood Floor, Open Concept, W/O To Garden | Main |
| Living Room 3.48 x 5.23 m | Broadloom, Closet | Second |
| Kitchen 3.53 x 3.66 m | Ceramic Floor, Ceramic Backsplash, Combined w/Dining | Second |
| Bedroom 3.43 x 3.66 m | Double Closet, Broadloom | Second |
| Bedroom 2.29 x 3.35 m | Picture Window | Second |
Client Remarks
Excellent Opportunity in Tarragon Village! Welcome to this charming detached duplex, offering an impressive total of over 2500 sq.ft. of beautifully finished living space on all 3 floors. The open-concept design of the ground floor and lower level suite creates an elegant owner's retreat, boasting more than 1700 sq.ft. of comfort and style. Enjoy the unique charm of arched windows and hardwood flooring, enhancing the warmth and character of the home. Both levels of this suite feature full bathrooms and walk-outs to a sunny south-facing garden perfect for outdoor relaxation and entertaining. The second floor 2 bedroom suite provides an excellent opportunity for rental income or accommodating additional family members. Alternatively, this duplex could easily be transformed into a beautiful, large, single-family home with 2-car parking. Enjoy being steps to transit and an easy walk to everyday conveniences with the shops and restaurants on Dupont. This well-loved and meticulously maintained home is ready for the next chapter. Don't miss out to own a versatile property in the heart of Tarragon Village.
Property Description
657 Davenport Road, Toronto C02, M5R 1L3
Property type
Detached
Lot size
N/A acres
Style
2-Storey
Approx. Area
N/A Sqft
Home Overview
Last check for updates
Virtual tour
N/A
Basement information
Finished with Walk-Out
Building size
N/A
Status
In-Active
Property sub type
Maintenance fee
$N/A
Year built
--
Walk around the neighborhood
657 Davenport Road, Toronto C02, M5R 1L3Nearby Places

Shally Shi
Sales Representative, Dolphin Realty Inc
English, Mandarin
Residential ResaleProperty ManagementPre Construction
Mortgage Information
Estimated Payment
$0 Principal and Interest
 Walk Score for 657 Davenport Road
Walk Score for 657 Davenport Road

Book a Showing
Tour this home with Shally
Frequently Asked Questions about Davenport Road
Recently Sold Homes in Toronto C02
Check out recently sold properties. Listings updated daily
No Image Found
Local MLS®️ rules require you to log in and accept their terms of use to view certain listing data.
No Image Found
Local MLS®️ rules require you to log in and accept their terms of use to view certain listing data.
No Image Found
Local MLS®️ rules require you to log in and accept their terms of use to view certain listing data.
No Image Found
Local MLS®️ rules require you to log in and accept their terms of use to view certain listing data.
No Image Found
Local MLS®️ rules require you to log in and accept their terms of use to view certain listing data.
No Image Found
Local MLS®️ rules require you to log in and accept their terms of use to view certain listing data.
No Image Found
Local MLS®️ rules require you to log in and accept their terms of use to view certain listing data.
No Image Found
Local MLS®️ rules require you to log in and accept their terms of use to view certain listing data.
Check out 100+ listings near this property. Listings updated daily
See the Latest Listings by Cities
1500+ home for sale in Ontario
