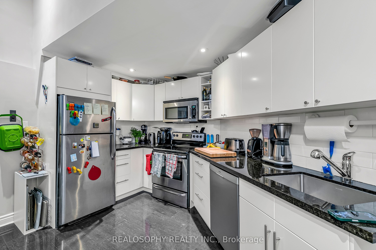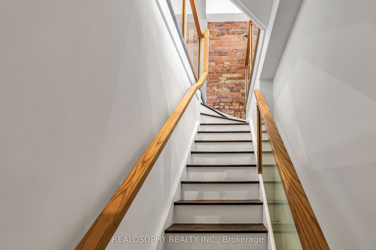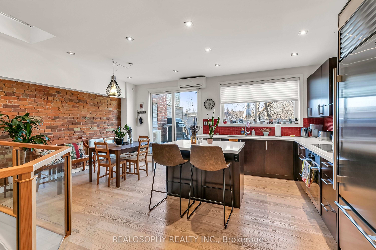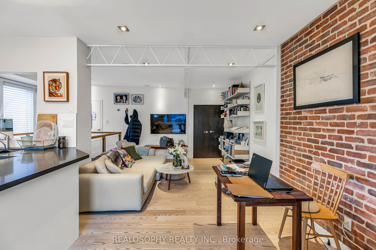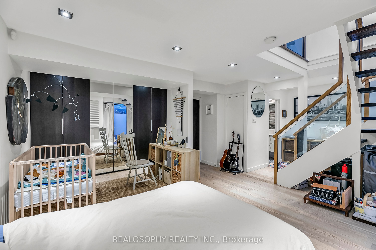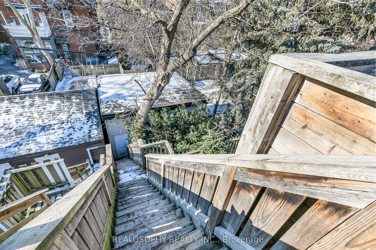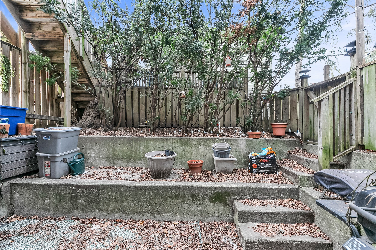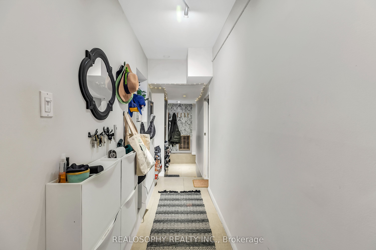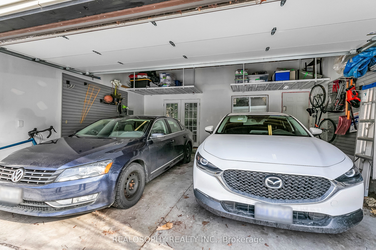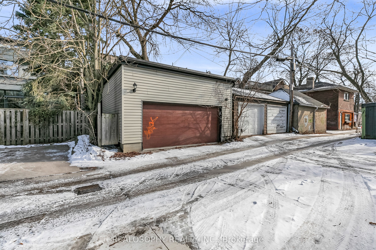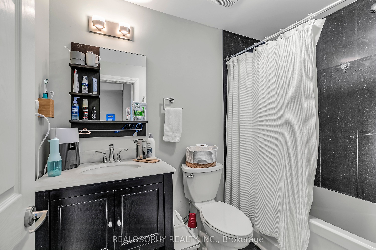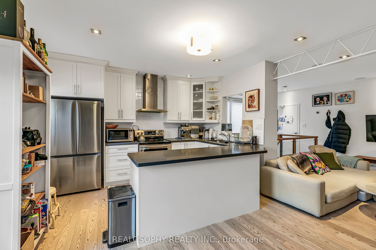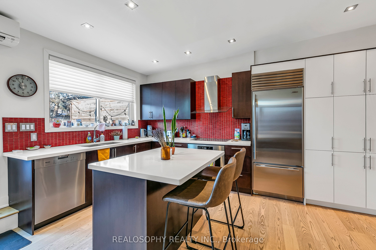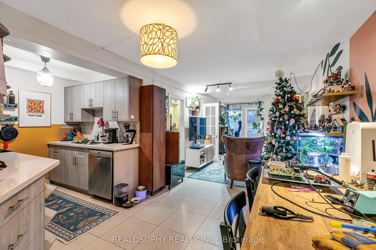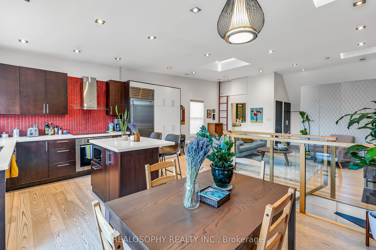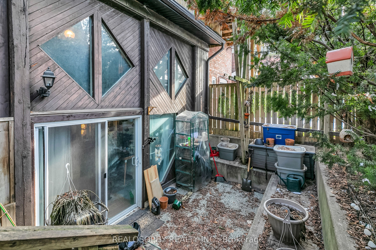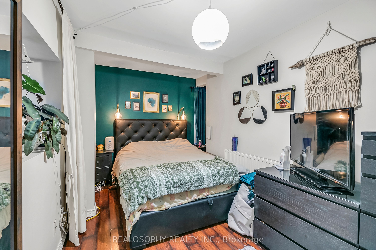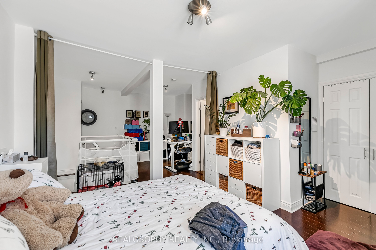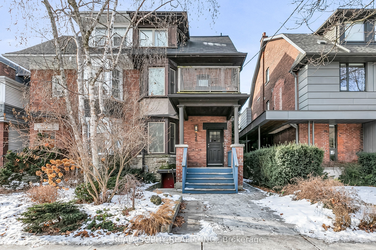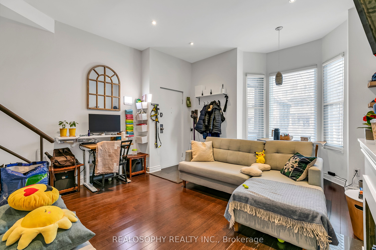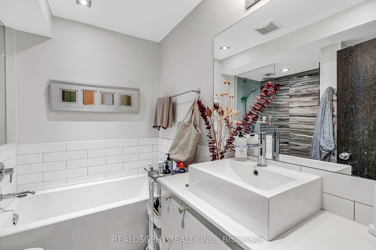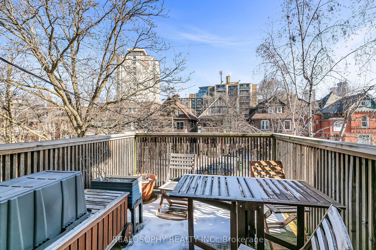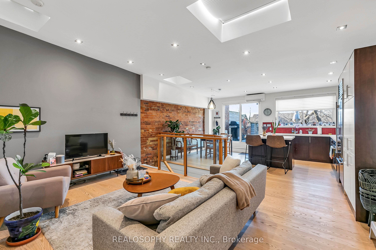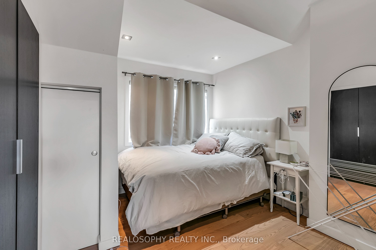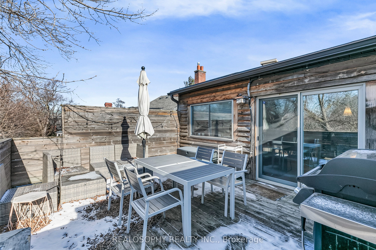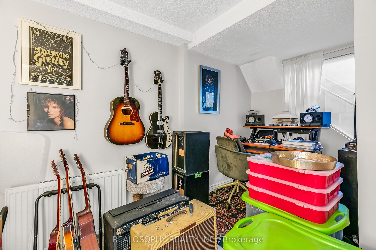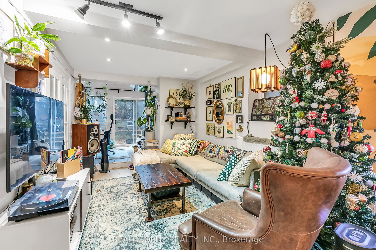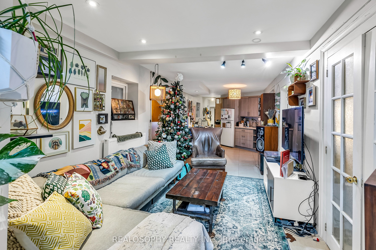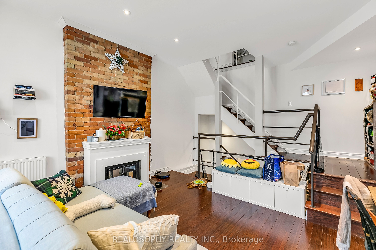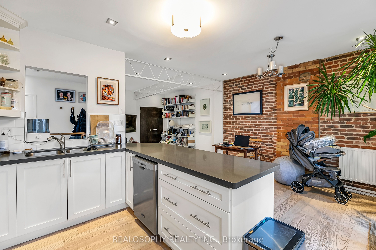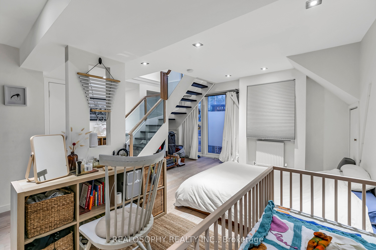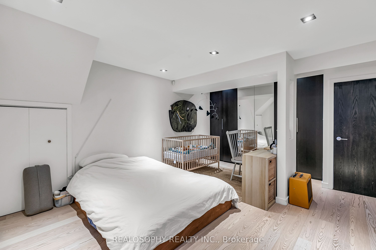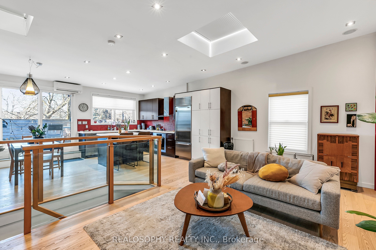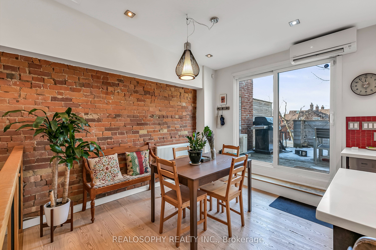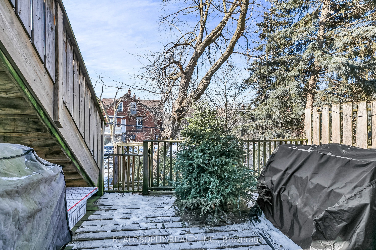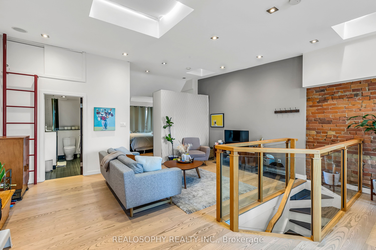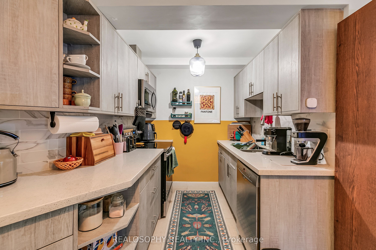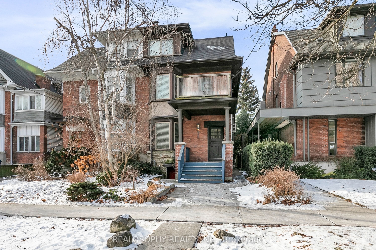
List Price: $2,749,000
626 Huron Street, Toronto C02, M5R 2R9
28 days ago - By REALOSOPHY REALTY INC.
Fourplex|MLS - #C12065609|New
5 Bed
4 Bath
2500-3000 Sqft.
Lot Size: 23 x 125 Feet
Detached Garage
Room Information
| Room Type | Features | Level |
|---|---|---|
| Living Room 4.65 x 4.09 m | Hardwood Floor, Bay Window | Main |
| Kitchen 3.76 x 3 m | Granite Counters, Stainless Steel Appl, Tile Floor | Lower |
| Bedroom 6.17 x 3.51 m | Combined w/Den, Ensuite Bath, W/O To Deck | Second |
| Kitchen 3.81 x 2.79 m | Open Concept, Granite Counters | Second |
| Living Room 7.62 x 5.53 m | Combined w/Dining, W/O To Deck | Second |
| Bedroom 5.36 x 4.29 m | Large Window, Large Closet, Ensuite Bath | Main |
| Kitchen 7.62 x 5.51 m | Combined w/Dining, W/O To Deck, Quartz Counter | Third |
| Living Room 5.54 x 3.25 m | Open Concept, Pot Lights, Skylight | Third |
Client Remarks
Investment opportunity for a luxury multiplex in Toronto's Annex -- Steps from Dupont and Spadina Stations, this well maintained 4-unit property contains renovated units across over 4,000 square feet with clever design, efficient use of space, modern upgrades, and additional income potential ---- Unit 1 spans 3 levels, blending character with modern living. Features include a spacious bedroom with ensuite bath, laundry, office space, and a walkout to a private deck ---- Unit 2 is a bi-level, 2nd-storey layout with modern and practical living, dining, and kitchen walking out to a private deck. Down to the extra large main floor bedroom finds an ensuite bath, laundry, and office nook ---- Unit 3 is a true owner's suite. A top-floor, beautifully designed space with glass rail, custom kitchen cabs, Quarts counters, Miele cooktop + oven, Sub-Zero fridge, skylights, laundry, and a 260 sq ft rooftop deck. This unit holds one of the two detached garage parking spaces ---- Unit 4, the lower level 2 bedroom unit with private entry, features a renovated, eat-in kitchen, laundry, patio walk-out, and a bright, additional live + work space with floor-to-ceiling windows that leads upstairs to the primary bedroom ---- A newer detached garage holds two parking spaces for units 1 + 3, and raised storage racks for all four units. Laneway potential here and report is available. Systems include roof (2009), Boiler (2011) and three ductless AC/ Heat Pump Units (2019-2021) All apartments are currently tenanted. Three separate hydro meters. Financials available. **EXTRAS** #1- Fridge, Stove, DW, W+D, Blinds, Light Fixtures (ELFs)...#2- Fridge, Stove, DW, W+D, Blinds, ELFs...Unit #3- Fridge, Cooktop, Oven, DW, W+D, Microwave, Blinds, ELFs...Unit #4 Inc; Fridge, Stove, DW, W+D, Blinds, ELFs. 3 Ductless Units.
Property Description
626 Huron Street, Toronto C02, M5R 2R9
Property type
Fourplex
Lot size
N/A acres
Style
3-Storey
Approx. Area
N/A Sqft
Home Overview
Last check for updates
31 days ago
Virtual tour
N/A
Basement information
Apartment,Walk-Out
Building size
N/A
Status
In-Active
Property sub type
Maintenance fee
$N/A
Year built
--
Walk around the neighborhood
626 Huron Street, Toronto C02, M5R 2R9Nearby Places

Angela Yang
Sales Representative, ANCHOR NEW HOMES INC.
English, Mandarin
Residential ResaleProperty ManagementPre Construction
Mortgage Information
Estimated Payment
$2,199,200 Principal and Interest
 Walk Score for 626 Huron Street
Walk Score for 626 Huron Street

Book a Showing
Tour this home with Angela
Frequently Asked Questions about Huron Street
Recently Sold Homes in Toronto C02
Check out recently sold properties. Listings updated daily
See the Latest Listings by Cities
1500+ home for sale in Ontario
