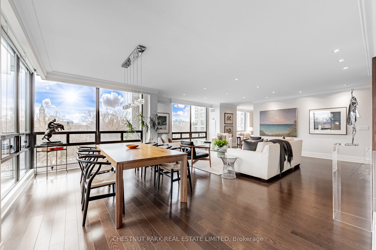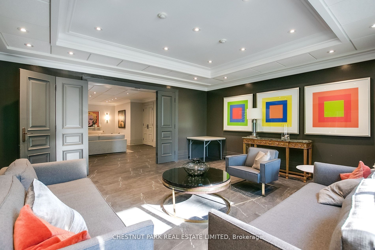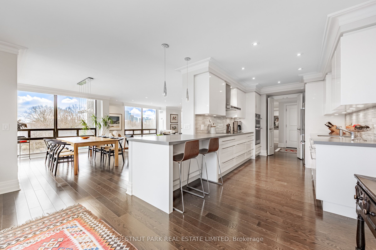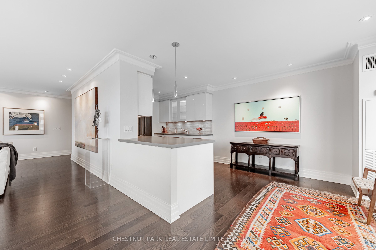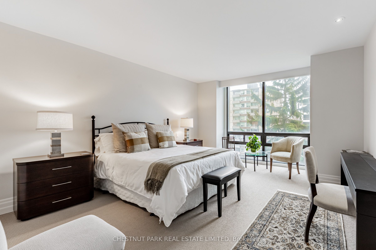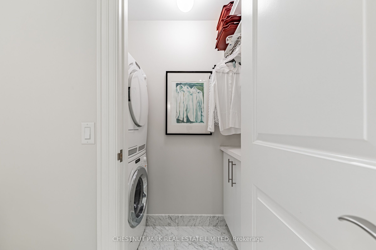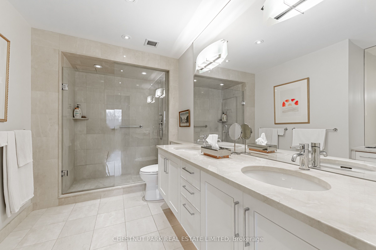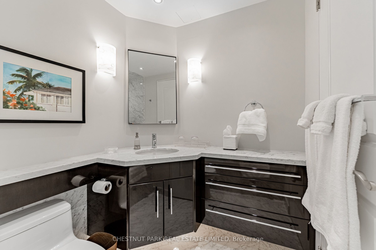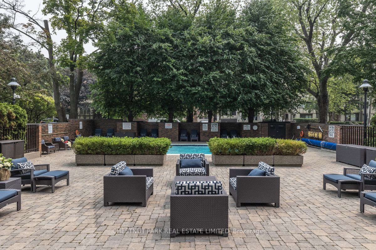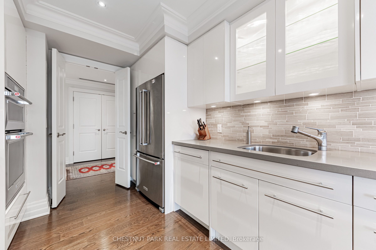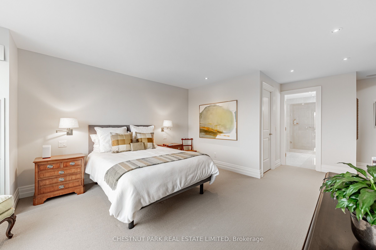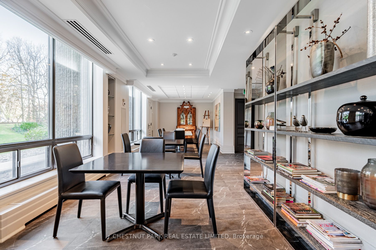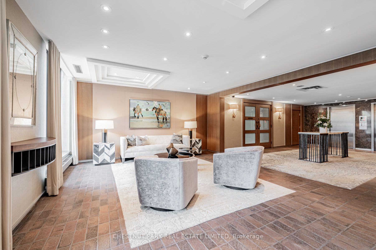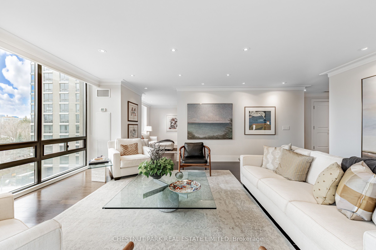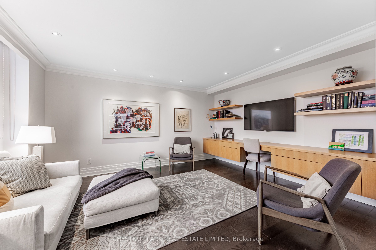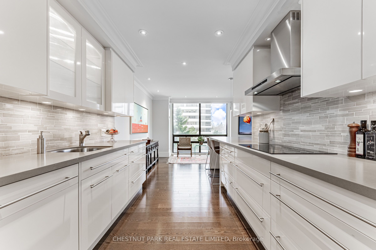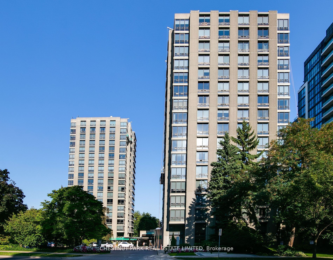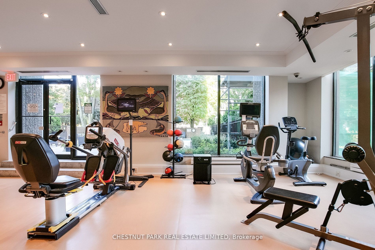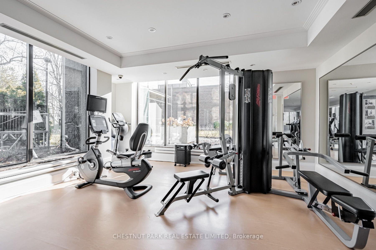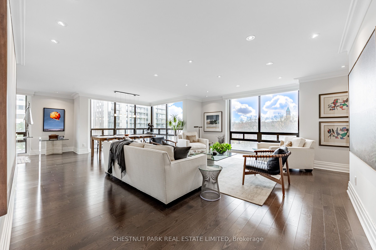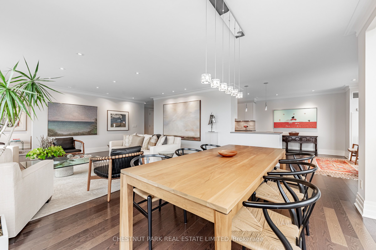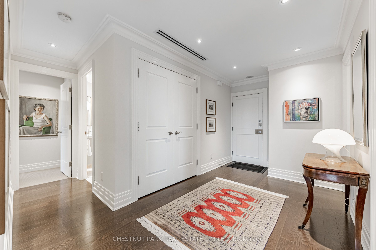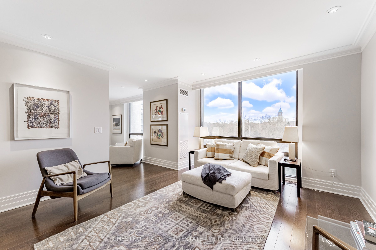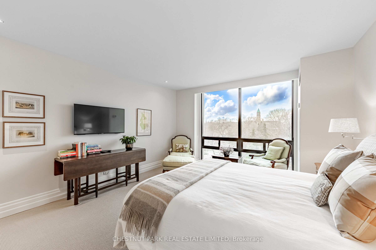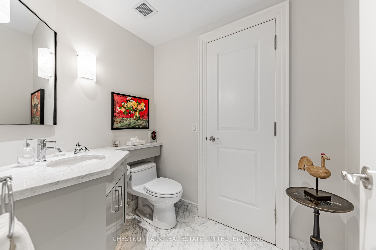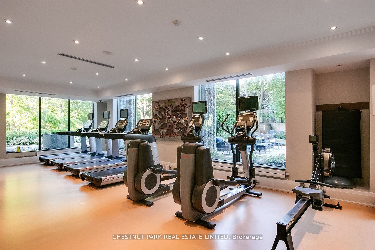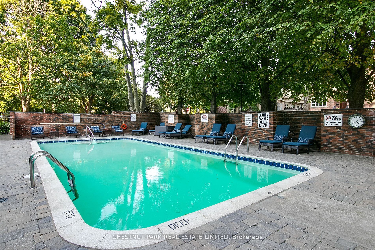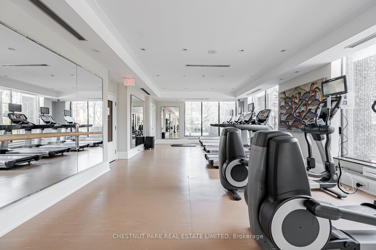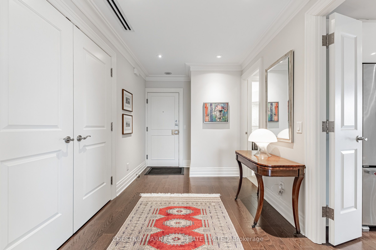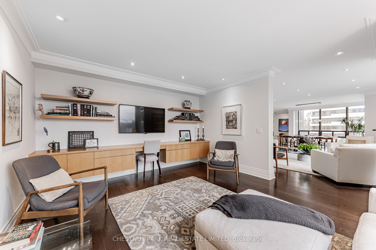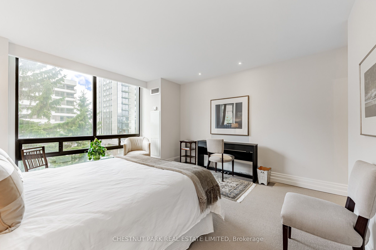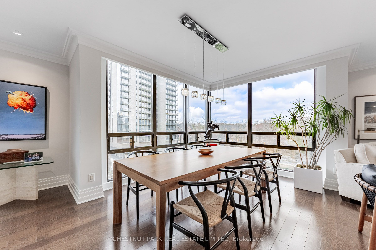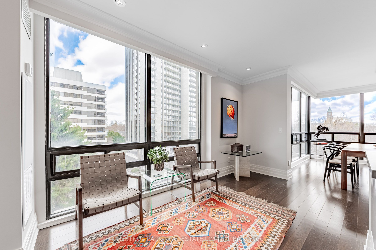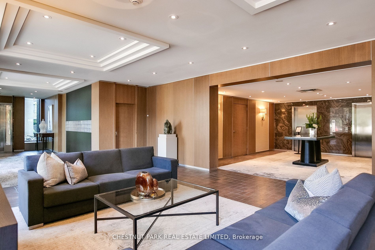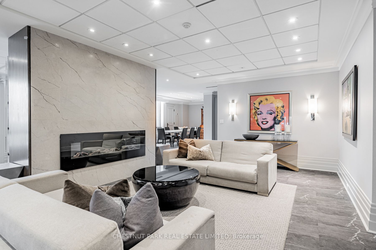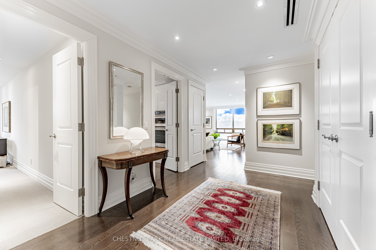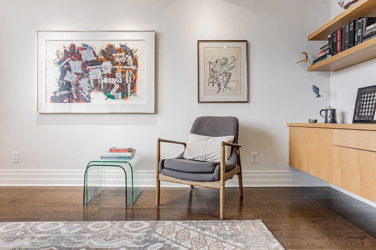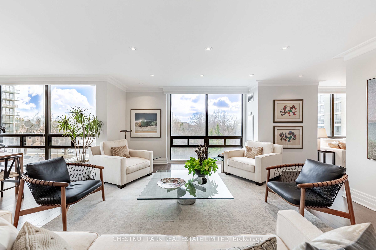
List Price: $2,750,000 + $2,640 maint. fee
619 Avenue Road, Toronto C02, M4V 2K6
- By CHESTNUT PARK REAL ESTATE LIMITED
Condo Apartment|MLS - #C12109837|New
3 Bed
3 Bath
2000-2249 Sqft.
Underground Garage
Included in Maintenance Fee:
Building Insurance
Cable TV
Water
Common Elements
Parking
Price comparison with similar homes in Toronto C02
Compared to 26 similar homes
-20.2% Lower↓
Market Avg. of (26 similar homes)
$3,445,407
Note * Price comparison is based on the similar properties listed in the area and may not be accurate. Consult licences real estate agent for accurate comparison
Room Information
| Room Type | Features | Level |
|---|---|---|
| Living Room 7.92 x 6.2 m | Overlooks Dining, LED Lighting, Wood | Main |
| Dining Room 7.92 x 6.2 m | Overlooks Living, Hardwood Floor, Crown Moulding | Main |
| Kitchen 3.86 x 2.74 m | Modern Kitchen, B/I Appliances, Window | Main |
| Primary Bedroom 4.75 x 4.06 m | Window Floor to Ceiling, His and Hers Closets, 4 Pc Ensuite | Main |
| Bedroom 2 4.39 x 4.17 m | Walk-In Closet(s), Window Floor to Ceiling, 4 Pc Ensuite | Main |
Client Remarks
Welcome to the quintessential suite for imaginative, glamorous & convenient luxury living in this meticulously renovated showpiece of innovative, contemporary, architecturally inspired design & craftsmanship. Step inside & you are immediately captivated by the view from the floor-to-ceiling, wraparound windows, embracing the park-like campus of UCC sprawling beyond, with its eye catching, iconic Clock Tower. History meets the epitome of modernity here in this breathtaking panorama! Sophisticates, downsizers & professionals will love this wonderfully proportioned open-concept 2 BR plus Fam Rm/Ofc (or 3rd BR), gracefully soaring above the tree-top canopies of Forest Hill & Deer Park. Truly inviting and home-size, this prime corner residence will accommodate all you desire, making a transition from home to condominium a breeze. Wood or stone floors, custom sun or blackout blinds on all windows, muted marble-style baths, halogens, vast principal rooms, coffered ceilings, crown mouldings, ensuite laundry, ample b/ins & storage galore, highlight the impressive features here & those most desired by the prudent buyer today. Entertain in style in the ultimate privacy-enhancing floor plan, with its large welcoming foyer, stunning open-concept LR, generous dining room framed by floor-to-ceiling windows on two sides, spectacular chefs kitchen with bkfst bar & sitting area & airy, enchanting Fam Rm/Ofc (or 3rd BR), flanked by two king-size BR ea Ens. The sumptuous primary BR has 2 large WICCs & spa bath off its own entry hall while the unusually large 2nd BR/guest suite also enjoys a huge walk-in closet & ensuite. Bathed in natural light, the sparkling day or night views dazzle. Also exceptional are the magnificent grounds, picturesque location & choice services, along with the timeless precast concrete exterior, triple glazed windows, the best visitor parking in any condominium & a high ratio of elevators to units.
Property Description
619 Avenue Road, Toronto C02, M4V 2K6
Property type
Condo Apartment
Lot size
N/A acres
Style
Apartment
Approx. Area
N/A Sqft
Home Overview
Last check for updates
Virtual tour
N/A
Basement information
None
Building size
N/A
Status
In-Active
Property sub type
Maintenance fee
$2,639.54
Year built
--
Walk around the neighborhood
619 Avenue Road, Toronto C02, M4V 2K6Nearby Places

Angela Yang
Sales Representative, ANCHOR NEW HOMES INC.
English, Mandarin
Residential ResaleProperty ManagementPre Construction
Mortgage Information
Estimated Payment
$0 Principal and Interest
 Walk Score for 619 Avenue Road
Walk Score for 619 Avenue Road

Book a Showing
Tour this home with Angela
Frequently Asked Questions about Avenue Road
Recently Sold Homes in Toronto C02
Check out recently sold properties. Listings updated daily
See the Latest Listings by Cities
1500+ home for sale in Ontario
