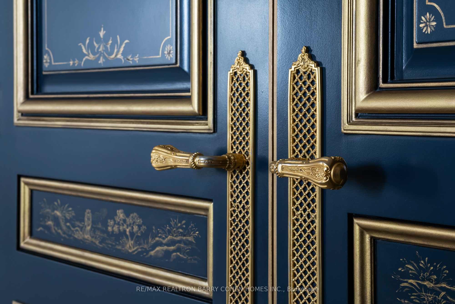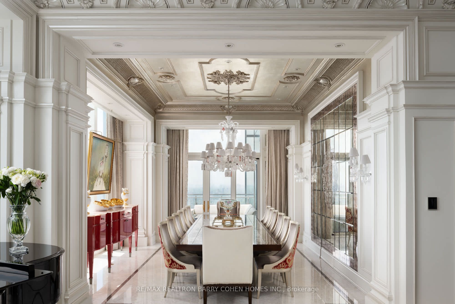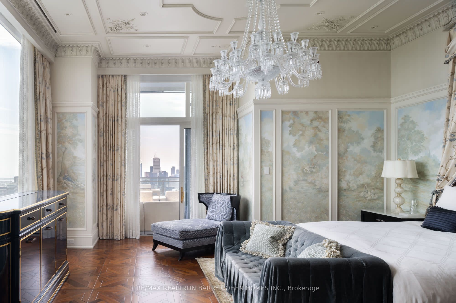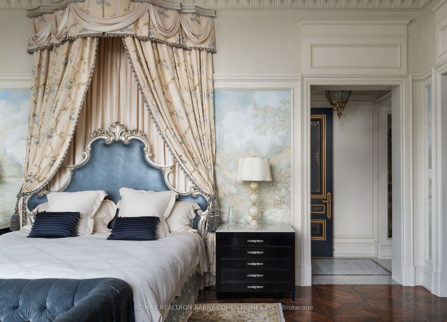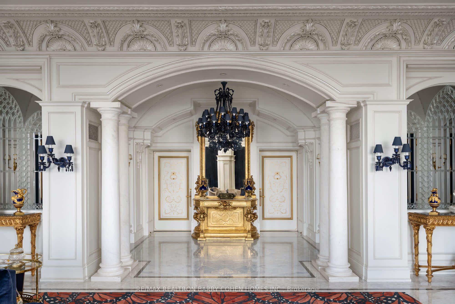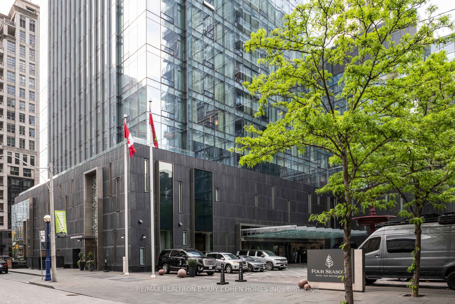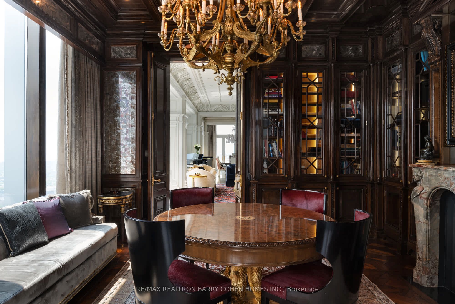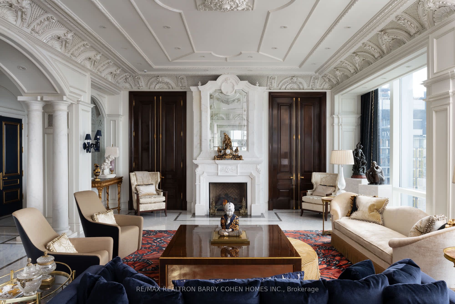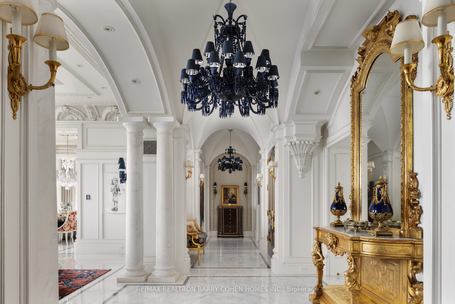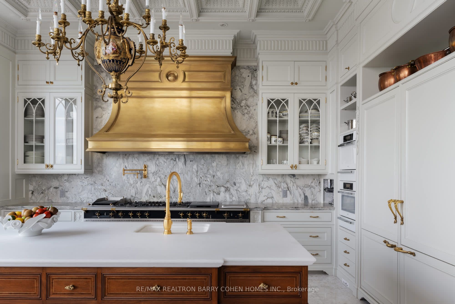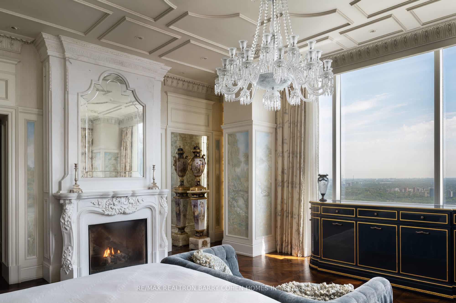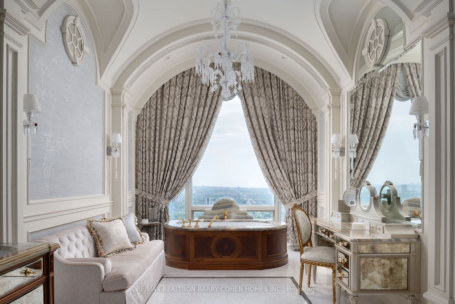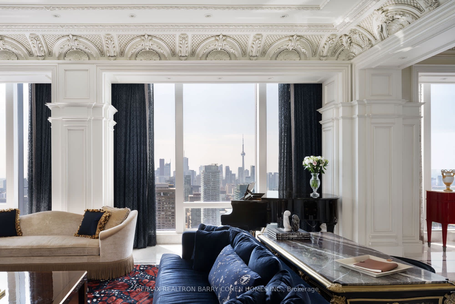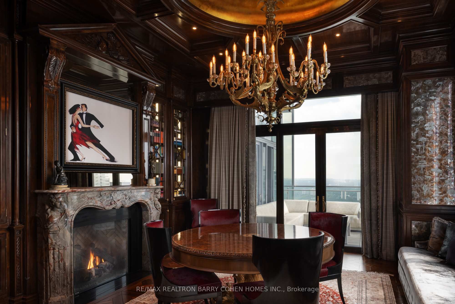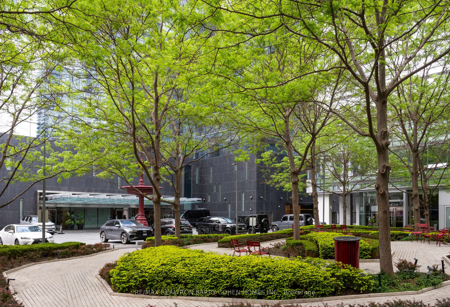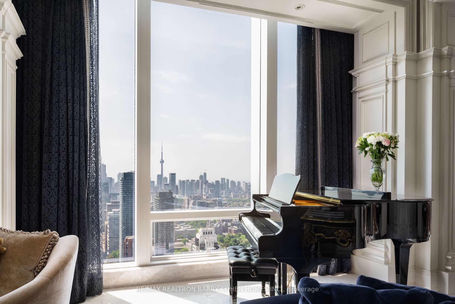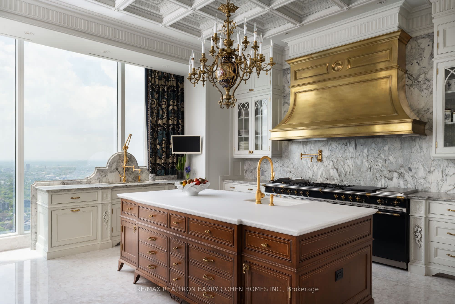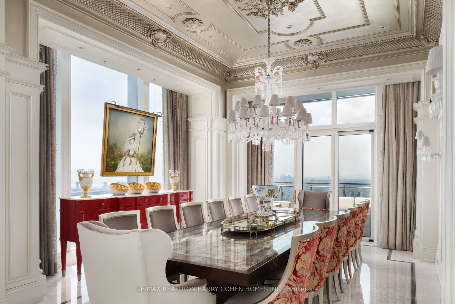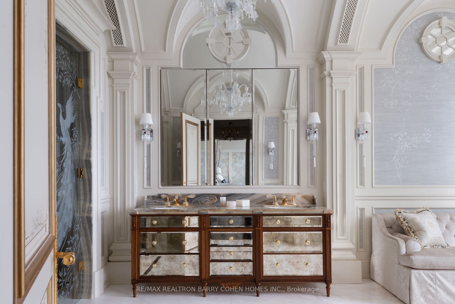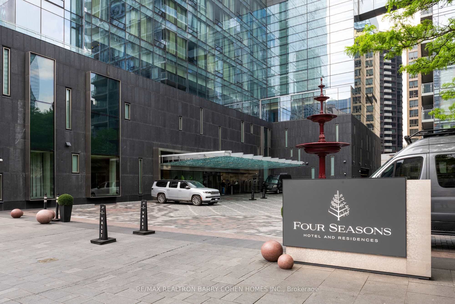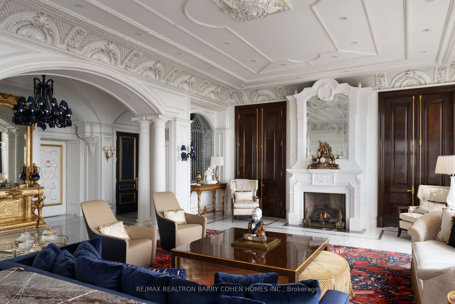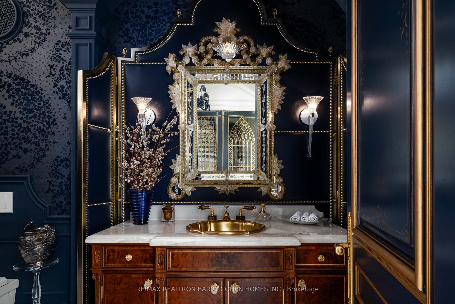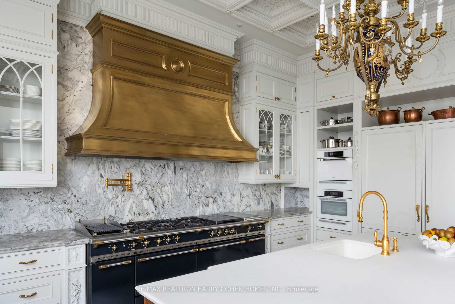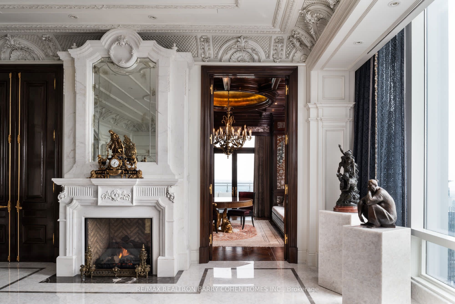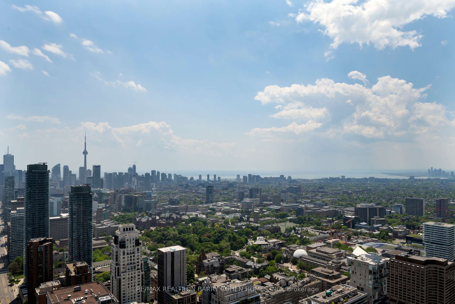
List Price: $18,800,000 + $7,439 maint. fee
50 Yorkville Avenue, Toronto C02, M4W 1L4
- By RE/MAX REALTRON BARRY COHEN HOMES INC.
Condo Apartment|MLS - #C11935431|New
4 Bed
4 Bath
4750-4999 Sqft.
Underground Garage
Included in Maintenance Fee:
CAC
Common Elements
Heat
Building Insurance
Parking
Water
Price comparison with similar homes in Toronto C02
Compared to 3 similar homes
213.5% Higher↑
Market Avg. of (3 similar homes)
$5,997,667
Note * Price comparison is based on the similar properties listed in the area and may not be accurate. Consult licences real estate agent for accurate comparison
Room Information
| Room Type | Features | Level |
|---|---|---|
| Living Room 9.14 x 7.06 m | South View, Fireplace, Window Floor to Ceiling | Main |
| Dining Room 5.41 x 4.8 m | SW View, W/O To Balcony, Stone Floor | Main |
| Kitchen 6.5 x 6.25 m | B/I Appliances, W/O To Balcony, Stone Counters | Main |
| Primary Bedroom 7.01 x 6.02 m | His and Hers Closets, 7 Pc Ensuite, SE View | Main |
| Bedroom 2 4.11 x 4.06 m | 3 Pc Ensuite, West View, Hardwood Floor | Main |
| Bedroom 3 4.27 x 3.84 m | 3 Pc Ensuite, West View, Hardwood Floor | Main |
Client Remarks
Penthouse Grandeur At The City's Most Iconic Address - Four Seasons Private Residences. Exquisitely Custom Designed And Finished By Its Owner. Spanning Over Half The Building's Floor Plate. 12 Foot High Ceilings. Floor-To-Ceiling Windows Overlooking The Captivating Lake Ontario And CN Tower With Breathtaking South, East And North Views. Two Expansive Private Balconies Perfect For Entertaining And Warm Family Lifestyle. Gourmet Eat-In Kitchen With Large Balcony, Lacanache 87" Gas Range, Custom Brass Hood. Onyx Floors. Granite Countertops. Wine Cellar, 3 Gas Fireplaces With Marble Mantels, Soaring And Domed Ceilings With Custom Plaster Embellishment And Crown Moulding. Custom Wall Panelling Throughout. Fabulous And Full Primary Bedroom Suite With Spa Like Ensuite, Steam And His+Her Closets. Walk-In Wine Room. Two Private Elevators. Extensive List Of Custom Luxe Appointments. In Suite Hotel Dining And Services. Steps To Yorkville, The Residence Shops And City Parks. Truly A Rare Find! **EXTRAS** Lacanache 87" Gas Range W/ D/O, Grill,Griddle & Simmer Plate,Paneled Miele Dw, Miele B/I Coffee Maker,Microwave,2Warming Drawers, B/I Miele Steam & Electrical Oven, 2Paneled Miele F/F Drawers, Double Faber Exhaust, Miele W/D, ELF From Italy
Property Description
50 Yorkville Avenue, Toronto C02, M4W 1L4
Property type
Condo Apartment
Lot size
N/A acres
Style
Apartment
Approx. Area
N/A Sqft
Home Overview
Last check for updates
Virtual tour
N/A
Basement information
Other
Building size
N/A
Status
In-Active
Property sub type
Maintenance fee
$7,438.67
Year built
--
Amenities
Concierge
Gym
Indoor Pool
Visitor Parking
Walk around the neighborhood
50 Yorkville Avenue, Toronto C02, M4W 1L4Nearby Places

Shally Shi
Sales Representative, Dolphin Realty Inc
English, Mandarin
Residential ResaleProperty ManagementPre Construction
Mortgage Information
Estimated Payment
$0 Principal and Interest
 Walk Score for 50 Yorkville Avenue
Walk Score for 50 Yorkville Avenue

Book a Showing
Tour this home with Shally
Frequently Asked Questions about Yorkville Avenue
Recently Sold Homes in Toronto C02
Check out recently sold properties. Listings updated daily
No Image Found
Local MLS®️ rules require you to log in and accept their terms of use to view certain listing data.
No Image Found
Local MLS®️ rules require you to log in and accept their terms of use to view certain listing data.
No Image Found
Local MLS®️ rules require you to log in and accept their terms of use to view certain listing data.
No Image Found
Local MLS®️ rules require you to log in and accept their terms of use to view certain listing data.
No Image Found
Local MLS®️ rules require you to log in and accept their terms of use to view certain listing data.
No Image Found
Local MLS®️ rules require you to log in and accept their terms of use to view certain listing data.
No Image Found
Local MLS®️ rules require you to log in and accept their terms of use to view certain listing data.
No Image Found
Local MLS®️ rules require you to log in and accept their terms of use to view certain listing data.
Check out 100+ listings near this property. Listings updated daily
See the Latest Listings by Cities
1500+ home for sale in Ontario
