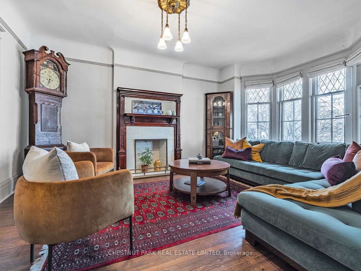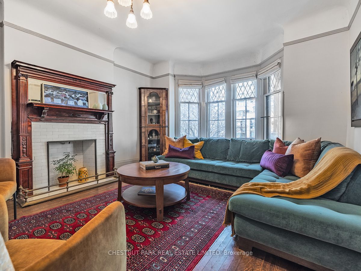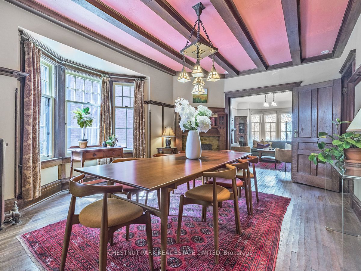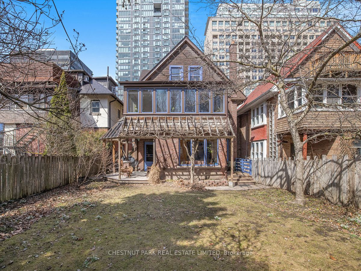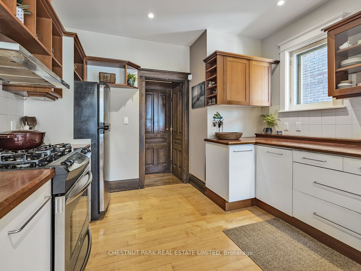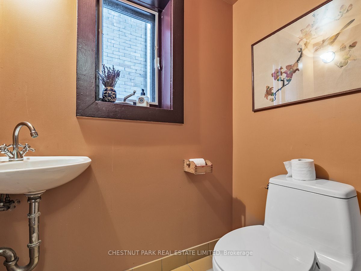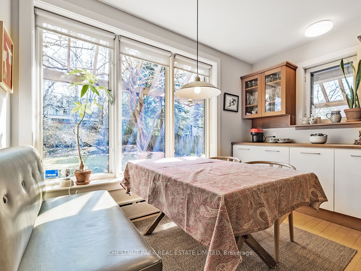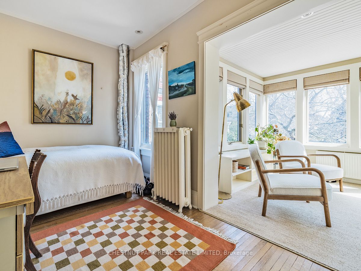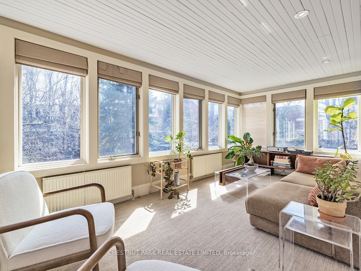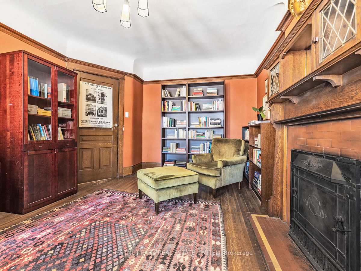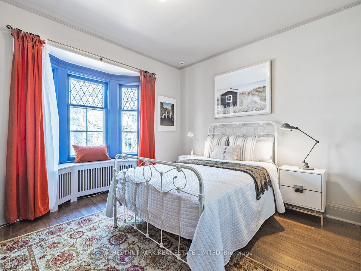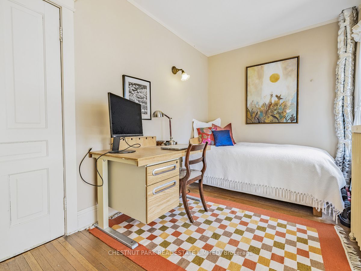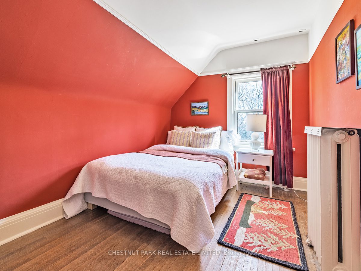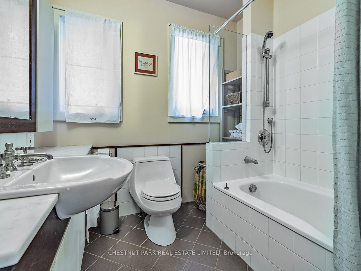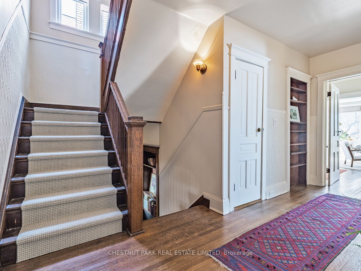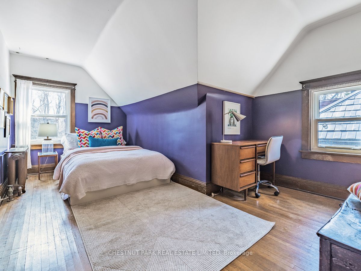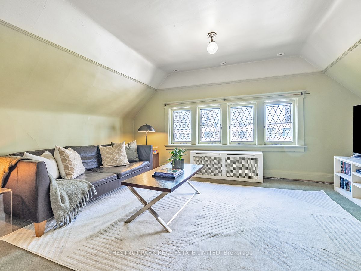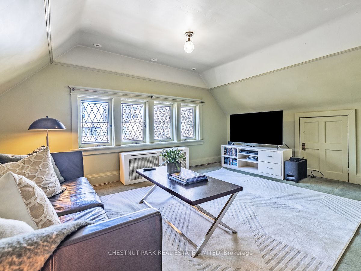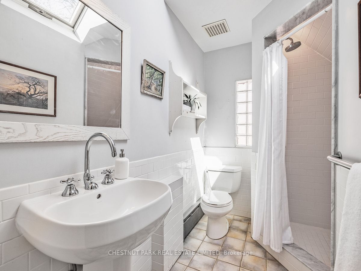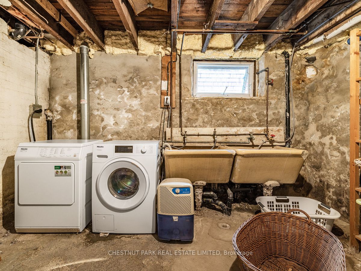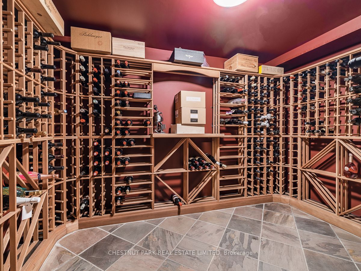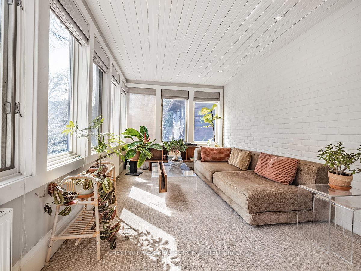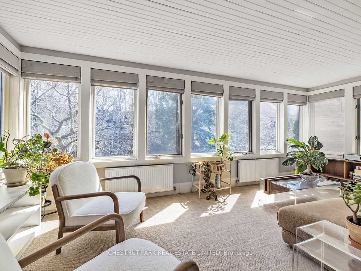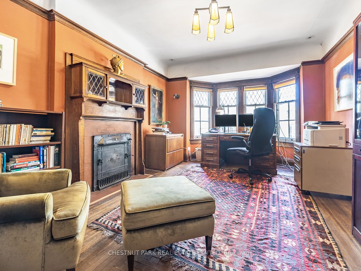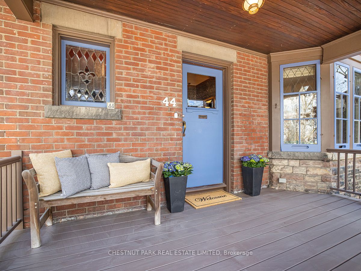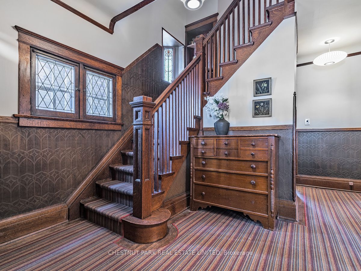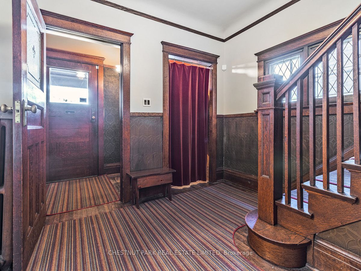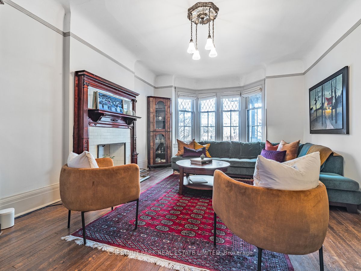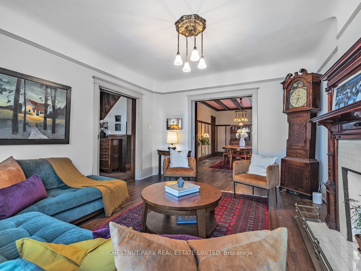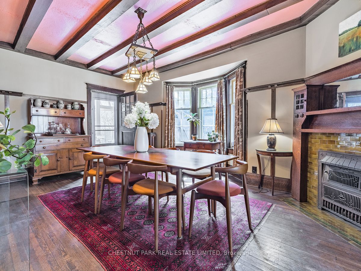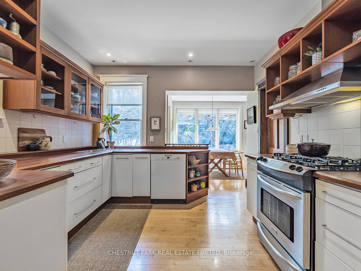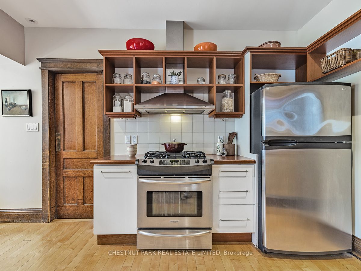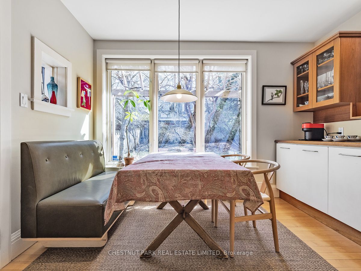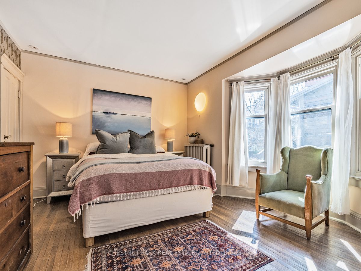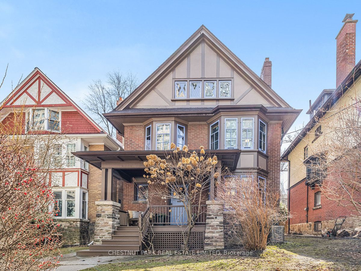
List Price: $2,695,000
44 Foxbar Road, Toronto C02, M4V 2G6
- By CHESTNUT PARK REAL ESTATE LIMITED
Detached|MLS - #C12068862|New
5 Bed
3 Bath
2500-3000 Sqft.
None Garage
Price comparison with similar homes in Toronto C02
Compared to 4 similar homes
49.2% Higher↑
Market Avg. of (4 similar homes)
$1,806,750
Note * Price comparison is based on the similar properties listed in the area and may not be accurate. Consult licences real estate agent for accurate comparison
Room Information
| Room Type | Features | Level |
|---|---|---|
| Living Room 5.26 x 3.81 m | Bay Window, Hardwood Floor, Fireplace | Main |
| Dining Room 5.54 x 3.48 m | Electric Fireplace, Hardwood Floor, W/O To Garden | Main |
| Kitchen 3.78 x 3.4 m | W/O To Garden, W/O To Yard, W/O To Porch | Main |
| Primary Bedroom 4.32 x 3.28 m | Walk-In Closet(s), 3 Pc Bath, Hardwood Floor | Second |
| Bedroom 2 2.95 x 3.53 m | Closet, Hardwood Floor | Second |
| Bedroom 3 3.84 x 4.88 m | Closet, Broadloom, Overlooks Frontyard | Third |
| Bedroom 4 4.93 x 3.53 m | Closet, Hardwood Floor, Overlooks Backyard | Third |
| Bedroom 5 3.58 x 2.49 m | Closet, Hardwood Floor, Overlooks Backyard | Third |
Client Remarks
Nestled on a serene street in Deer Park, this large Edwardian-style 3 storey detached home reflects old world charm with many original features preserved throughout. Same owner for 27 years, with 5+2 bedrooms and 3 bathrooms, this stately residence boasts timeless charm. The main level features a large foyer with original wood trim and stained glass windows, leading into a cozy living room and a formal dining room with original wainscotting and plate rails. The gourmet kitchen has stainless steel appliances and numerous cabinets, adjacent to a large breakfast room which looks over the back garden under a wisteria vine. On the second floor, find a generous family room/ office with a fireplace and original mantel, a front bedroom, a primary bedroom with walk-in closet, a bright carpeted sunroom with 13 windows and an adjoining office/sitting room as well as a 3-piece bathroom. The third floor has 3 more bedrooms and a 3-piece bathroom. The basement is mostly unfinished, has a separate entrance although features a wine cellar and laundry room. The fenced yard offers a beautiful garden, a serene oasis, with a deck for dining under a covered pergola. Located near Avenue Rd and St. Clair, enjoy upscale shops, fine dining, schools, and parks all within walking distance. Excellent schools nearby: Brown, UCC, DeLaSalle, St Michaels. Space pac air conditioning on 2nd and 3rd floors, some new windows throughout, 3 fireplaces "as is" (Living room - gas, Dining room - electric, Family room- coal), new carpeting in sunroom.
Property Description
44 Foxbar Road, Toronto C02, M4V 2G6
Property type
Detached
Lot size
N/A acres
Style
3-Storey
Approx. Area
N/A Sqft
Home Overview
Last check for updates
Virtual tour
N/A
Basement information
Separate Entrance,Partially Finished
Building size
N/A
Status
In-Active
Property sub type
Maintenance fee
$N/A
Year built
--
Walk around the neighborhood
44 Foxbar Road, Toronto C02, M4V 2G6Nearby Places

Shally Shi
Sales Representative, Dolphin Realty Inc
English, Mandarin
Residential ResaleProperty ManagementPre Construction
Mortgage Information
Estimated Payment
$0 Principal and Interest
 Walk Score for 44 Foxbar Road
Walk Score for 44 Foxbar Road

Book a Showing
Tour this home with Shally
Frequently Asked Questions about Foxbar Road
Recently Sold Homes in Toronto C02
Check out recently sold properties. Listings updated daily
No Image Found
Local MLS®️ rules require you to log in and accept their terms of use to view certain listing data.
No Image Found
Local MLS®️ rules require you to log in and accept their terms of use to view certain listing data.
No Image Found
Local MLS®️ rules require you to log in and accept their terms of use to view certain listing data.
No Image Found
Local MLS®️ rules require you to log in and accept their terms of use to view certain listing data.
No Image Found
Local MLS®️ rules require you to log in and accept their terms of use to view certain listing data.
No Image Found
Local MLS®️ rules require you to log in and accept their terms of use to view certain listing data.
No Image Found
Local MLS®️ rules require you to log in and accept their terms of use to view certain listing data.
No Image Found
Local MLS®️ rules require you to log in and accept their terms of use to view certain listing data.
Check out 100+ listings near this property. Listings updated daily
See the Latest Listings by Cities
1500+ home for sale in Ontario
