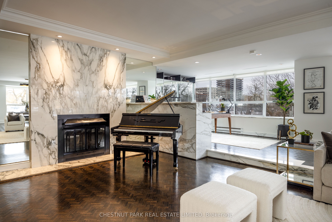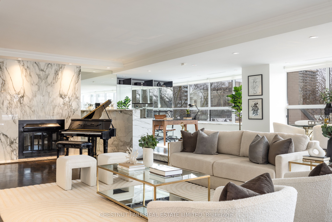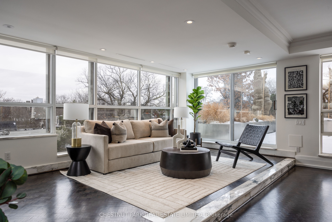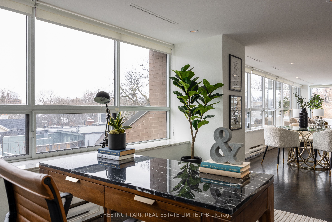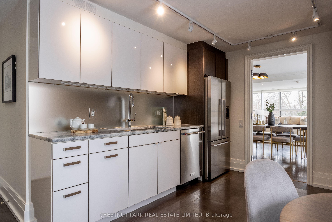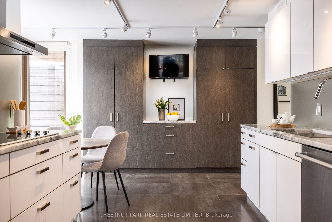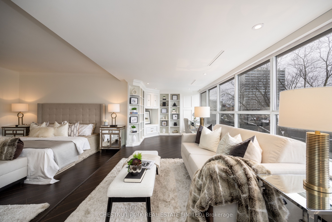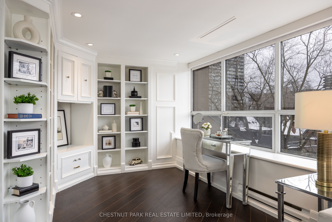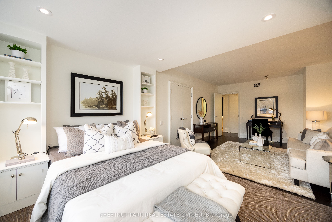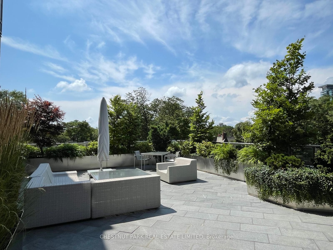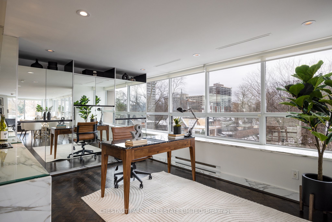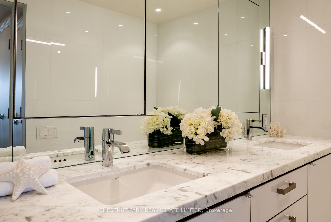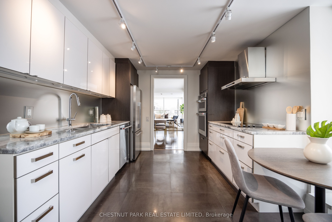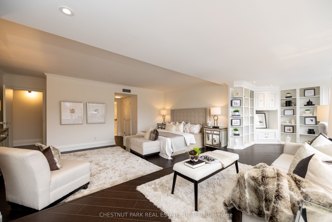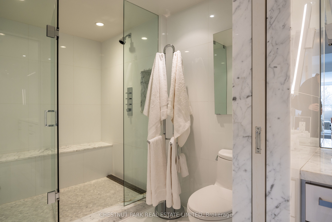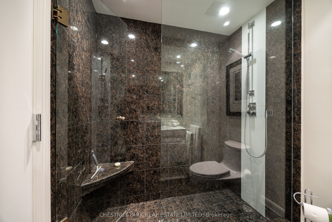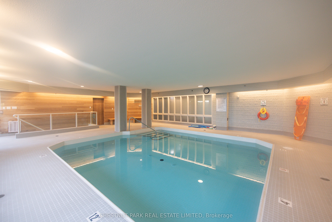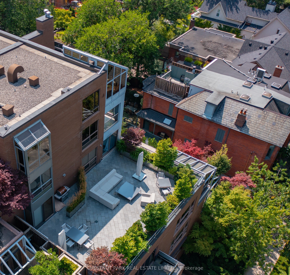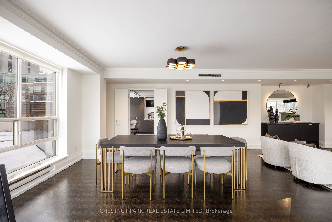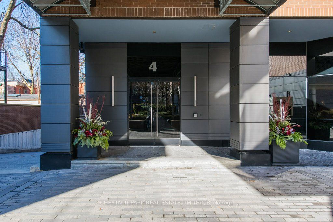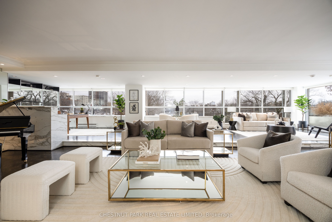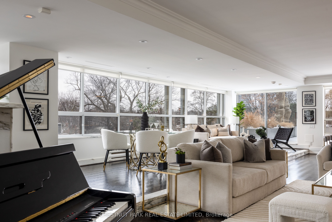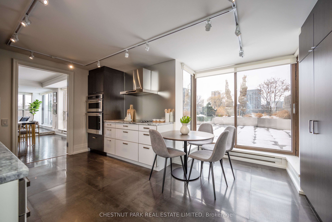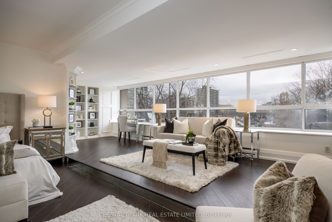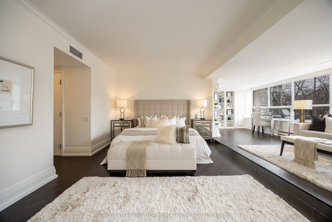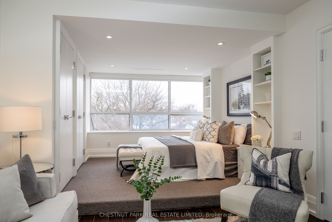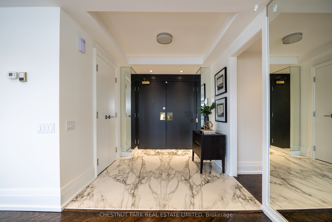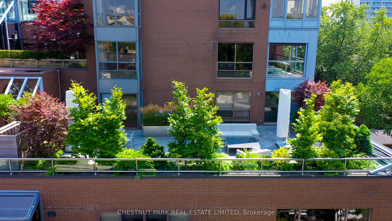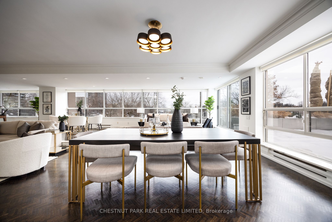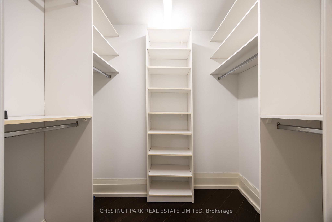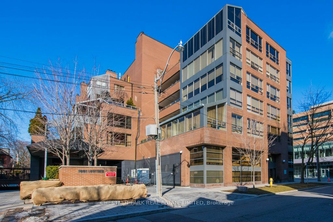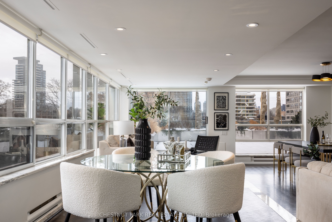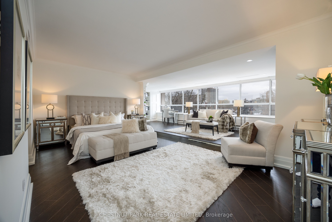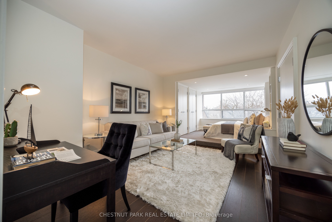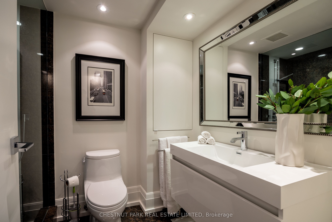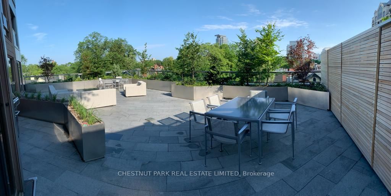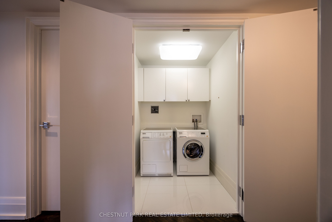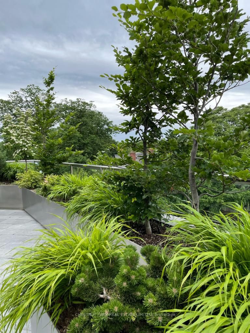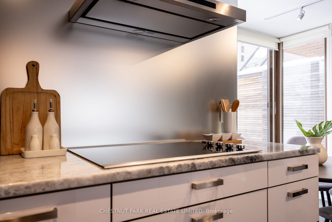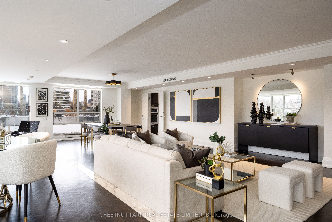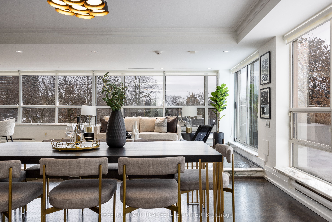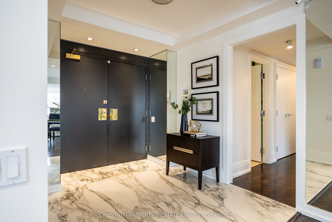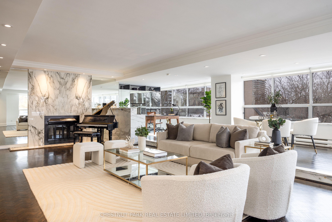
List Price: $3,950,000 + $4,174 maint. fee
4 Lowther Avenue, Toronto C02, M5R 1C6
- By CHESTNUT PARK REAL ESTATE LIMITED
Condo Apartment|MLS - #C11975914|New
2 Bed
3 Bath
2750-2999 Sqft.
Underground Garage
Included in Maintenance Fee:
Water
Common Elements
Building Insurance
Parking
Price comparison with similar homes in Toronto C02
Compared to 13 similar homes
62.2% Higher↑
Market Avg. of (13 similar homes)
$2,435,069
Note * Price comparison is based on the similar properties listed in the area and may not be accurate. Consult licences real estate agent for accurate comparison
Room Information
| Room Type | Features | Level |
|---|---|---|
| Living Room 12.24 x 5.06 m | Fireplace, Hardwood Floor, Large Window | Main |
| Dining Room 8.22 x 2.96 m | Large Window, Hardwood Floor, Hardwood Floor | Main |
| Kitchen 5.48 x 5.08 m | Stainless Steel Appl, W/O To Terrace | Main |
| Primary Bedroom 8.53 x 7.88 m | West View, Walk-In Closet(s), 4 Pc Ensuite | Main |
| Bedroom 2 7.23 x 3.75 m | West View, B/I Closet | Main |
Client Remarks
Welcome to Suite 505 at 4 Lowther Ave., an extremely rare and tranquil Yorkville suite with panoramic western views in every room overlooking century-old Victorians. For the most discerning Buyers who would appreciate living in a 40-unit boutique building in this prime Yorkville-Annex pocket, just steps to the very best shopping and restaurants the city has to offer. Enjoy the almost 2900 sq. ft. interior with an approximate 1200 sq. ft. spectacular west-facing garden terrace. The private garden terrace is designed by award-winning Landscape Architect Ina Elias and is perfectly constructed with exceptional foliage, granite patio stone, auto-lighting, and irrigation. This sunlit and tranquil unit includes 2 bedrooms, 3 bathrooms, 2 side-by-side parking, and 1 locker. A second service entrance makes entertaining even easier. Situated so conveniently, the building at 4 Lowther boasts professional and attentive concierge and security many of whom have enjoyed multiple decades of service. Enjoy valet parking, the indoor pool, a fitness room, and an elegant party/meeting room - live with ease just steps to the city's best.
Property Description
4 Lowther Avenue, Toronto C02, M5R 1C6
Property type
Condo Apartment
Lot size
N/A acres
Style
Apartment
Approx. Area
N/A Sqft
Home Overview
Last check for updates
Virtual tour
N/A
Basement information
None
Building size
N/A
Status
In-Active
Property sub type
Maintenance fee
$4,173.54
Year built
--
Amenities
BBQs Allowed
Concierge
Exercise Room
Indoor Pool
Party Room/Meeting Room
Visitor Parking
Walk around the neighborhood
4 Lowther Avenue, Toronto C02, M5R 1C6Nearby Places

Shally Shi
Sales Representative, Dolphin Realty Inc
English, Mandarin
Residential ResaleProperty ManagementPre Construction
Mortgage Information
Estimated Payment
$0 Principal and Interest
 Walk Score for 4 Lowther Avenue
Walk Score for 4 Lowther Avenue

Book a Showing
Tour this home with Shally
Frequently Asked Questions about Lowther Avenue
Recently Sold Homes in Toronto C02
Check out recently sold properties. Listings updated daily
No Image Found
Local MLS®️ rules require you to log in and accept their terms of use to view certain listing data.
No Image Found
Local MLS®️ rules require you to log in and accept their terms of use to view certain listing data.
No Image Found
Local MLS®️ rules require you to log in and accept their terms of use to view certain listing data.
No Image Found
Local MLS®️ rules require you to log in and accept their terms of use to view certain listing data.
No Image Found
Local MLS®️ rules require you to log in and accept their terms of use to view certain listing data.
No Image Found
Local MLS®️ rules require you to log in and accept their terms of use to view certain listing data.
No Image Found
Local MLS®️ rules require you to log in and accept their terms of use to view certain listing data.
No Image Found
Local MLS®️ rules require you to log in and accept their terms of use to view certain listing data.
Check out 100+ listings near this property. Listings updated daily
See the Latest Listings by Cities
1500+ home for sale in Ontario
