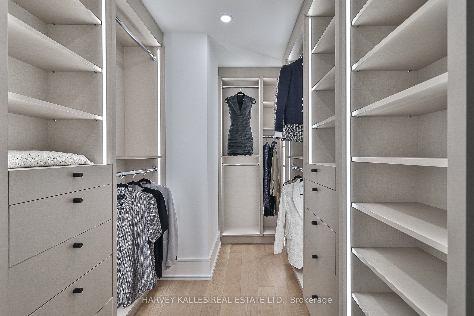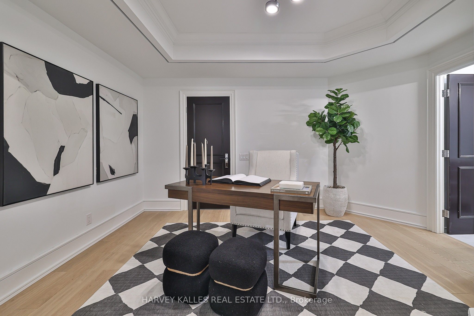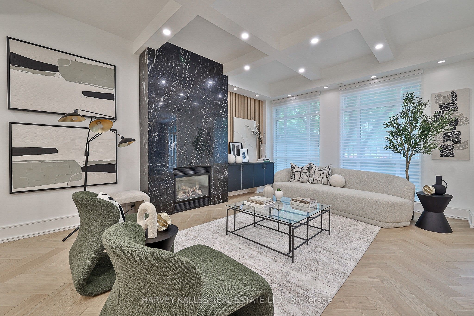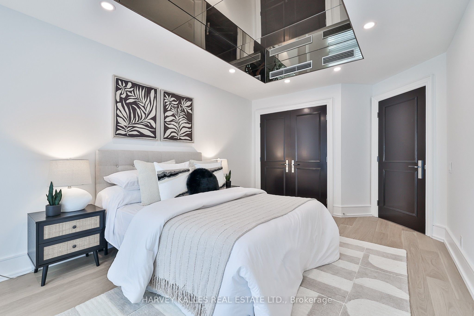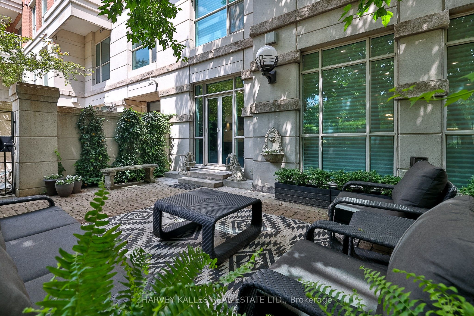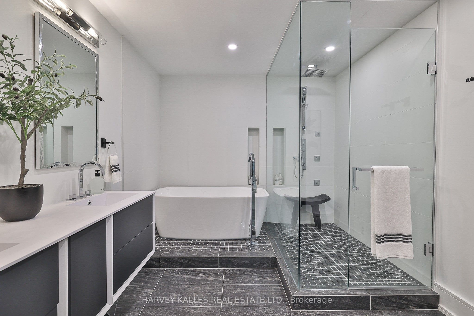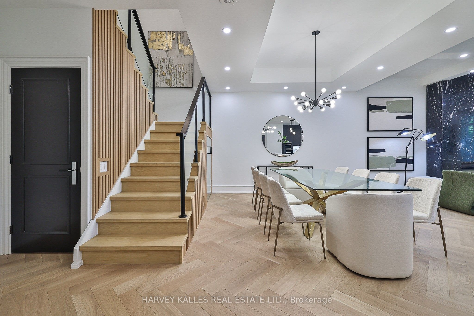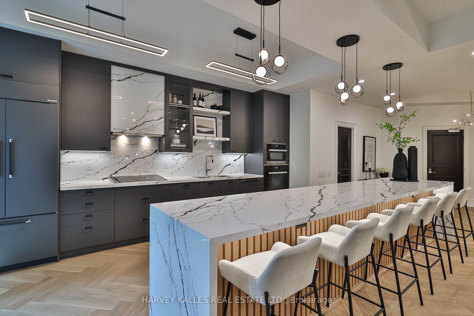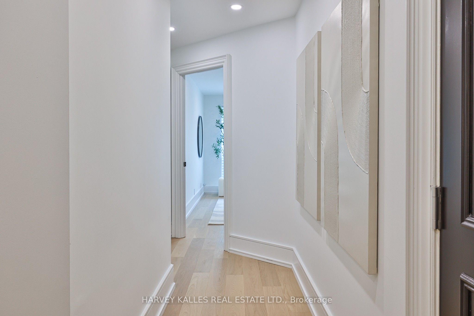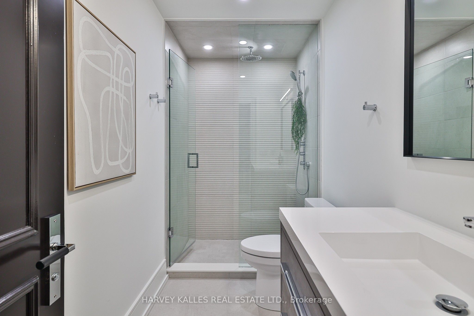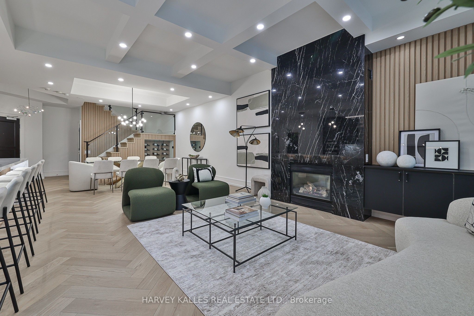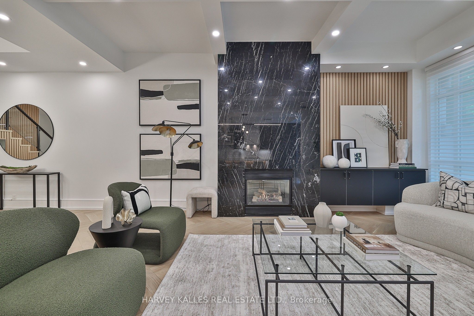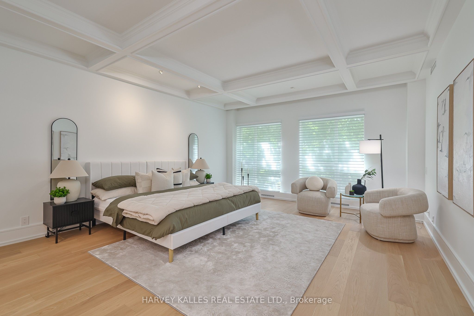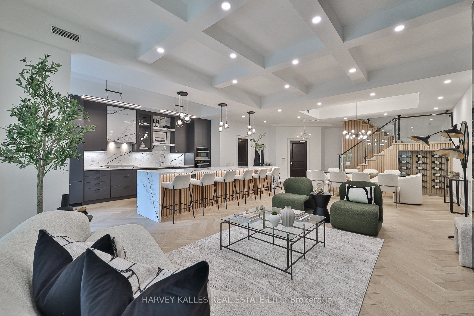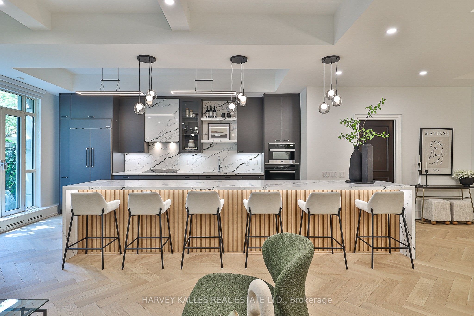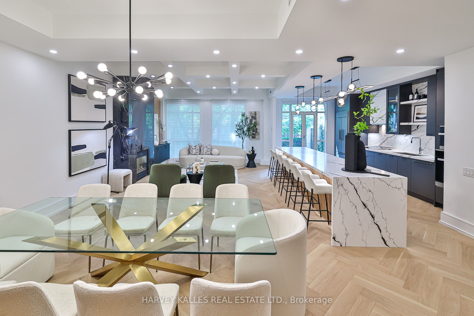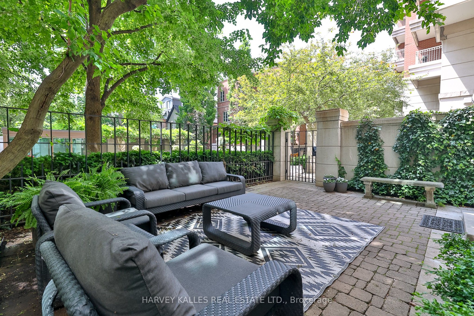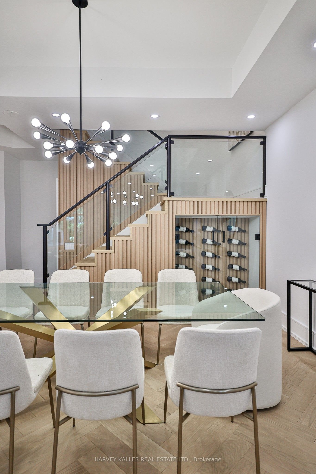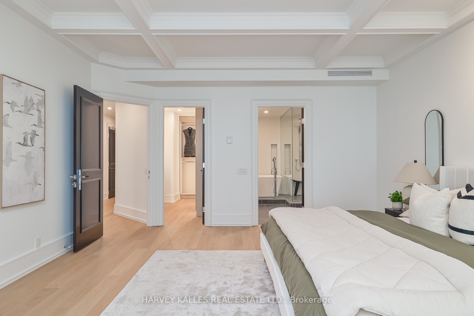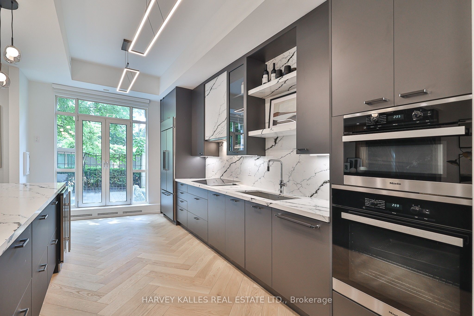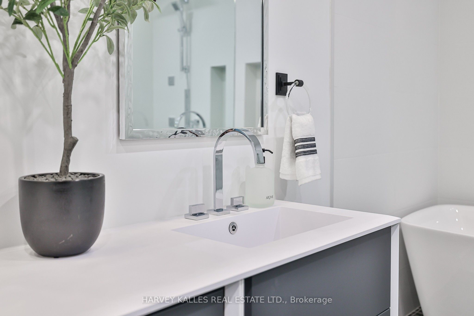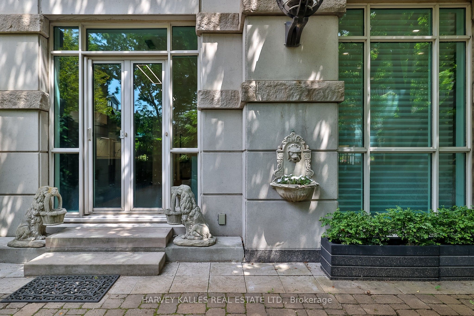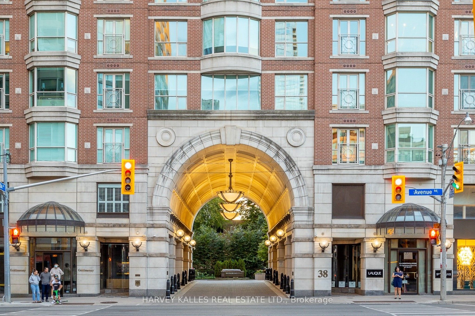
List Price: $3,995,000 + $2,876 maint. fee
38 Avenue Road, Toronto C02, M5R 2G2
- By HARVEY KALLES REAL ESTATE LTD.
Condo Apartment|MLS - #C12044999|New
3 Bed
3 Bath
2000-2249 Sqft.
Underground Garage
Included in Maintenance Fee:
Water
Parking
Building Insurance
Common Elements
Price comparison with similar homes in Toronto C02
Compared to 23 similar homes
23.3% Higher↑
Market Avg. of (23 similar homes)
$3,240,334
Note * Price comparison is based on the similar properties listed in the area and may not be accurate. Consult licences real estate agent for accurate comparison
Room Information
| Room Type | Features | Level |
|---|---|---|
| Living Room 6.07 x 4.42 m | Marble Fireplace, Coffered Ceiling(s), Pot Lights | Main |
| Dining Room 4.42 x 3.61 m | Hardwood Floor, Open Concept, Combined w/Living | Main |
| Kitchen 6.38 x 3.33 m | B/I Appliances, Centre Island, Custom Backsplash | Main |
| Primary Bedroom 5.79 x 4.57 m | Coffered Ceiling(s), Walk-In Closet(s), 5 Pc Ensuite | Second |
| Bedroom 2 4.93 x 4.57 m | Hardwood Floor, Large Closet, Overlooks Garden | Second |
Client Remarks
Luxury and style await at The Prince Arthur, one of Toronto's most exclusive addresses. Newly renovated with no stone left unturned, this spectacular 2-storey townhome offers a rare opportunity in the heart of Yorkville. Expansive open concept main floor is an entertainer's dream with 10 ft ceilings, white oak herringbone floors and designer light fixtures. Striking glass staircase with custom wine storage overlooks spacious dining room. Living room with coffered ceiling, floor-to-ceiling Nero Marquina fireplace and oversized windows. Chef's kitchen featuring 14 ft center island, Subzero refrigerator, Miele appliances, Pro Chef stainless steel sink and custom backsplash. Walk-out to a terrace one can only dream of with 400 sq ft of tranquility in your own private garden overlooking a manicured courtyard. Second floor featuring generously sized primary bedroom with coffered ceiling and walk-in closet with custom built-ins. Ultra-luxurious primary bath with 70" Baden Italy double vanity and Knief freestanding tub. Second bedroom with mirrored recessed ceiling. Steps to cafes, boutiques, restaurants, museums and everything Yorkville has to offer. **EXTRAS** White glove concierge and porter service. 24 hour valet parking and extensive amenities. See feature sheet for further details.
Property Description
38 Avenue Road, Toronto C02, M5R 2G2
Property type
Condo Apartment
Lot size
N/A acres
Style
2-Storey
Approx. Area
N/A Sqft
Home Overview
Last check for updates
Virtual tour
N/A
Basement information
None
Building size
N/A
Status
In-Active
Property sub type
Maintenance fee
$2,876.44
Year built
--
Amenities
Gym
Media Room
Party Room/Meeting Room
Visitor Parking
Sauna
Concierge
Walk around the neighborhood
38 Avenue Road, Toronto C02, M5R 2G2Nearby Places

Shally Shi
Sales Representative, Dolphin Realty Inc
English, Mandarin
Residential ResaleProperty ManagementPre Construction
Mortgage Information
Estimated Payment
$0 Principal and Interest
 Walk Score for 38 Avenue Road
Walk Score for 38 Avenue Road

Book a Showing
Tour this home with Shally
Frequently Asked Questions about Avenue Road
Recently Sold Homes in Toronto C02
Check out recently sold properties. Listings updated daily
No Image Found
Local MLS®️ rules require you to log in and accept their terms of use to view certain listing data.
No Image Found
Local MLS®️ rules require you to log in and accept their terms of use to view certain listing data.
No Image Found
Local MLS®️ rules require you to log in and accept their terms of use to view certain listing data.
No Image Found
Local MLS®️ rules require you to log in and accept their terms of use to view certain listing data.
No Image Found
Local MLS®️ rules require you to log in and accept their terms of use to view certain listing data.
No Image Found
Local MLS®️ rules require you to log in and accept their terms of use to view certain listing data.
No Image Found
Local MLS®️ rules require you to log in and accept their terms of use to view certain listing data.
No Image Found
Local MLS®️ rules require you to log in and accept their terms of use to view certain listing data.
Check out 100+ listings near this property. Listings updated daily
See the Latest Listings by Cities
1500+ home for sale in Ontario
