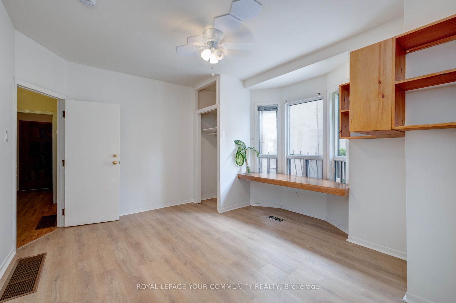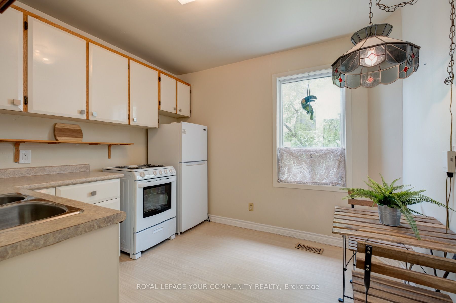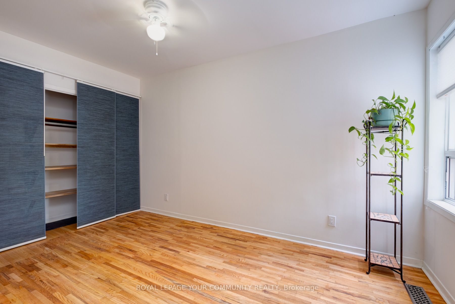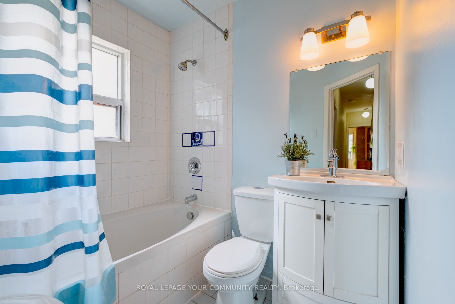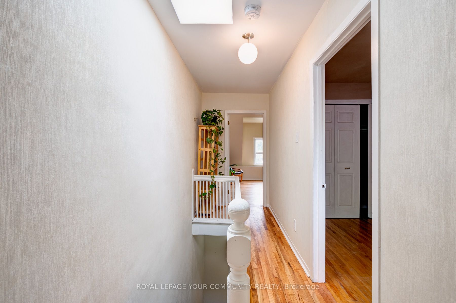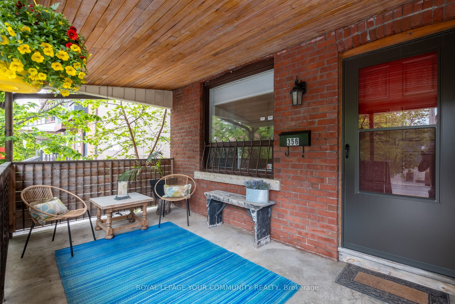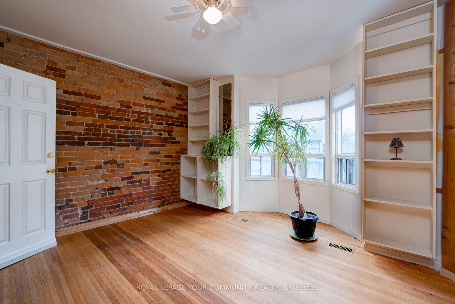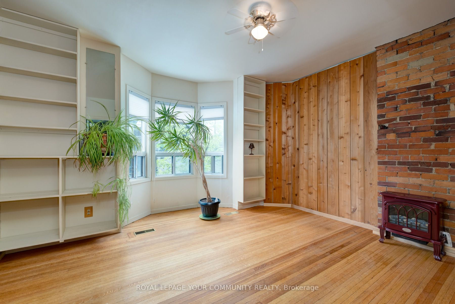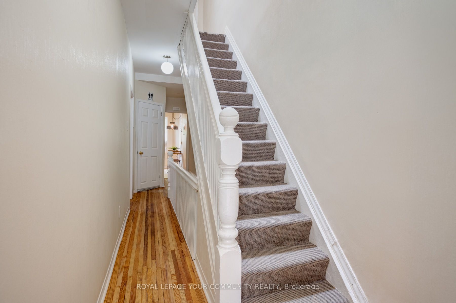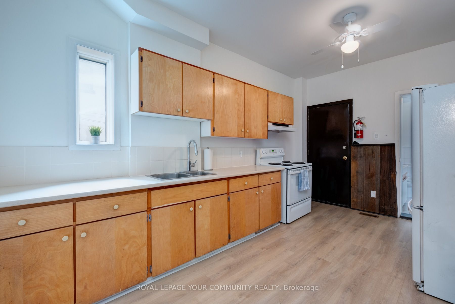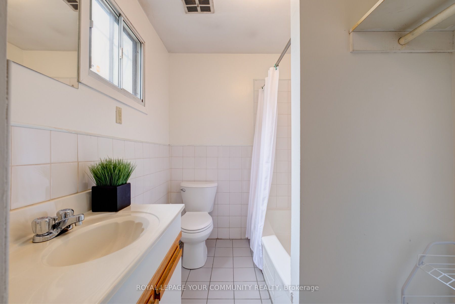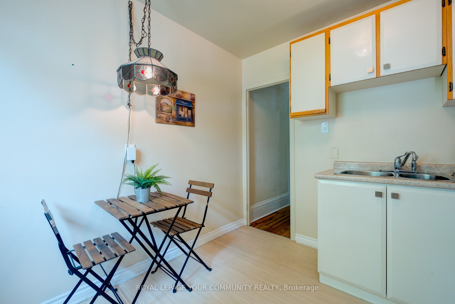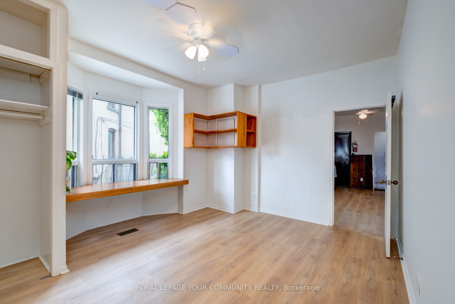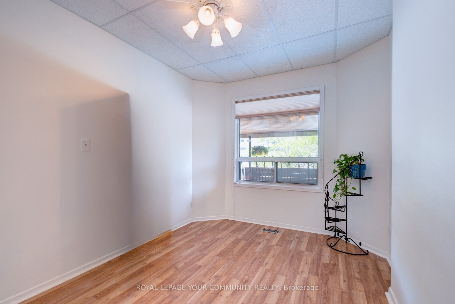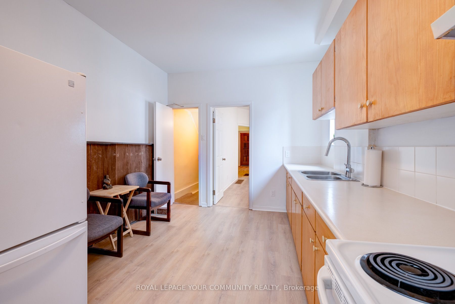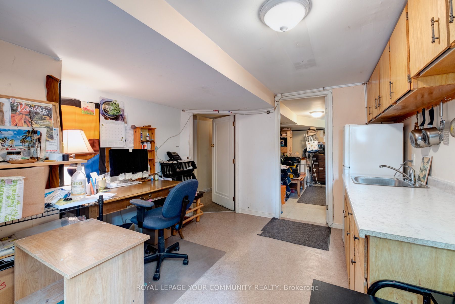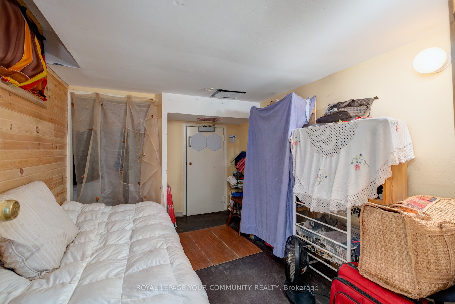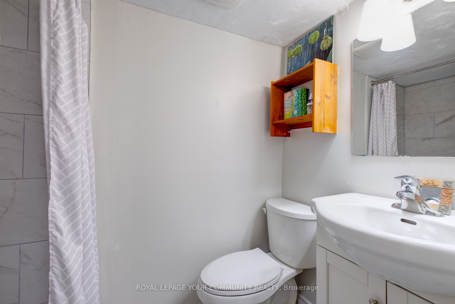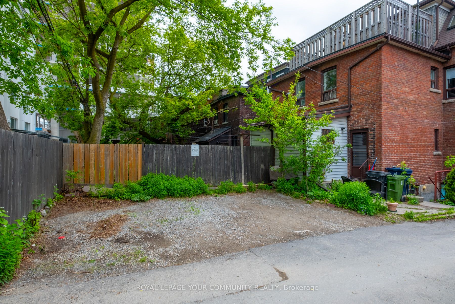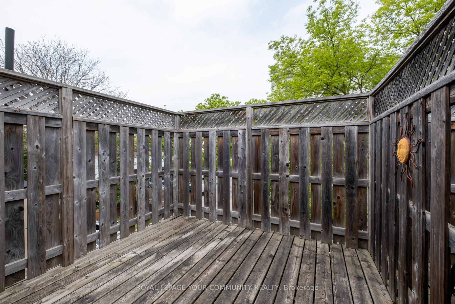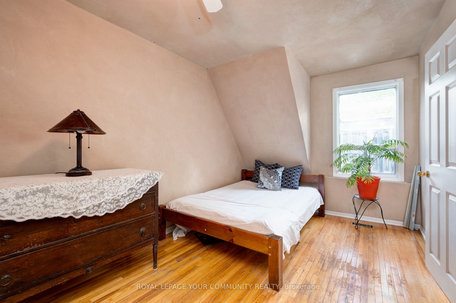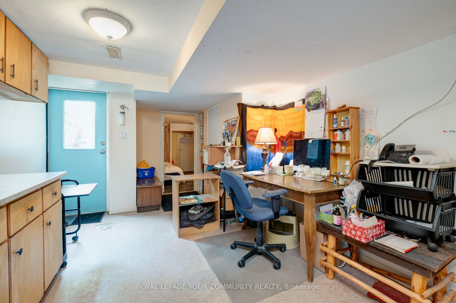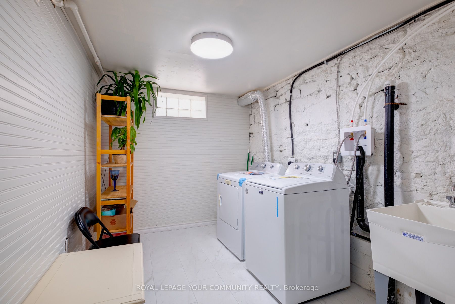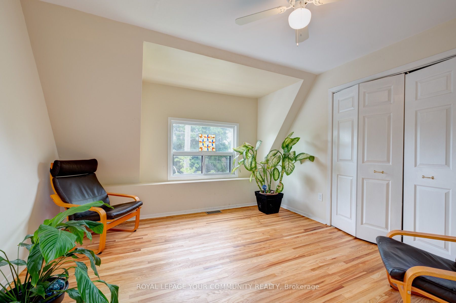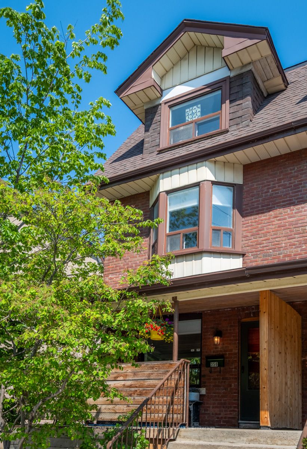
List Price: $1,698,000
356 Dupont Street, Toronto C02, M5R 1V9
- By ROYAL LEPAGE YOUR COMMUNITY REALTY
Duplex|MLS - #C12007023|New
6 Bed
3 Bath
2500-3000 Sqft.
None Garage
Room Information
| Room Type | Features | Level |
|---|---|---|
| Bedroom 4.24 x 3.01 m | Overlooks Frontyard, Laminate, Ceiling Fan(s) | Main |
| Living Room 4.35 x 4.04 m | Bay Window, Laminate, Combined w/Dining | Main |
| Kitchen 4.79 x 3.08 m | W/O To Yard, 4 Pc Bath, Laminate | Main |
| Bedroom 2 4.06 x 4.34 m | Hardwood Floor, Bay Window, Overlooks Frontyard | Second |
| Living Room 4.38 x 2.7 m | Hardwood Floor, His and Hers Closets, Overlooks Backyard | Second |
| Kitchen 2.87 x 3.08 m | Overlooks Backyard, Double Sink | Second |
| Bedroom 3 3.8 x 3.64 m | Hardwood Floor, Double Closet, Overlooks Frontyard | Third |
| Bedroom 4 4.47 x 2.73 m | Hardwood Floor, W/O To Deck, Double Closet | Third |
Client Remarks
Fully Tenanted Duplex in the Heart of the Annex!This mixed-use (dual zoning) semi-detached property offers three residential/commercial units generating over $100,000 in annual income. Located steps from Dupont Subway station, restaurants, shopping, and major institutions like George Brown, U of T, and Casa Loma. A versatile investment opportunity is ideal as a live/work space, residential rentals, or commercial use. The well-maintained building features updated plumbing & electrical, generous room sizes, high ceilings, exposed brick, and oak floors. Additional highlights include: Third-story deck, skylight, Large front porch, Four separate entrances, Shared laundry with new washer & dryer, Soundproofing added to select walls. An exceptional income-generating property in a prime location!
Property Description
356 Dupont Street, Toronto C02, M5R 1V9
Property type
Duplex
Lot size
N/A acres
Style
3-Storey
Approx. Area
N/A Sqft
Home Overview
Last check for updates
Virtual tour
N/A
Basement information
Separate Entrance,Apartment
Building size
N/A
Status
In-Active
Property sub type
Maintenance fee
$N/A
Year built
--
Walk around the neighborhood
356 Dupont Street, Toronto C02, M5R 1V9Nearby Places

Shally Shi
Sales Representative, Dolphin Realty Inc
English, Mandarin
Residential ResaleProperty ManagementPre Construction
Mortgage Information
Estimated Payment
$0 Principal and Interest
 Walk Score for 356 Dupont Street
Walk Score for 356 Dupont Street

Book a Showing
Tour this home with Shally
Frequently Asked Questions about Dupont Street
Recently Sold Homes in Toronto C02
Check out recently sold properties. Listings updated daily
No Image Found
Local MLS®️ rules require you to log in and accept their terms of use to view certain listing data.
No Image Found
Local MLS®️ rules require you to log in and accept their terms of use to view certain listing data.
No Image Found
Local MLS®️ rules require you to log in and accept their terms of use to view certain listing data.
No Image Found
Local MLS®️ rules require you to log in and accept their terms of use to view certain listing data.
No Image Found
Local MLS®️ rules require you to log in and accept their terms of use to view certain listing data.
No Image Found
Local MLS®️ rules require you to log in and accept their terms of use to view certain listing data.
No Image Found
Local MLS®️ rules require you to log in and accept their terms of use to view certain listing data.
No Image Found
Local MLS®️ rules require you to log in and accept their terms of use to view certain listing data.
Check out 100+ listings near this property. Listings updated daily
See the Latest Listings by Cities
1500+ home for sale in Ontario
