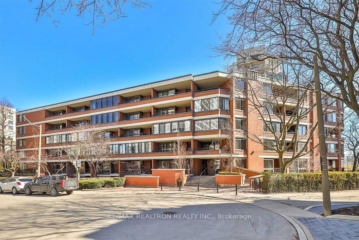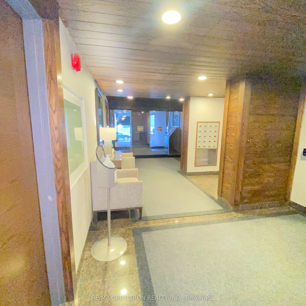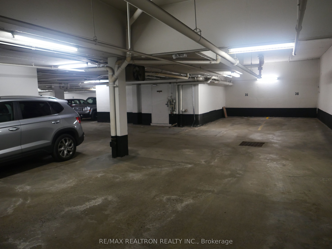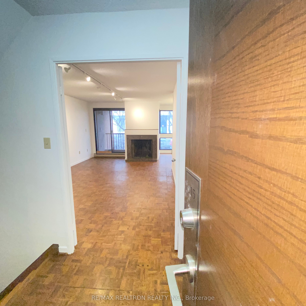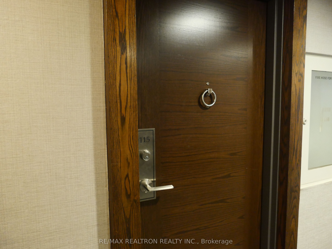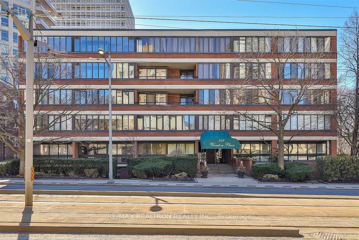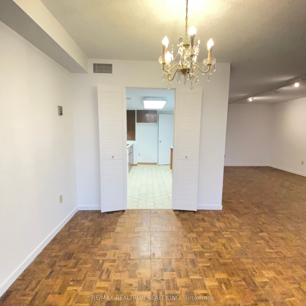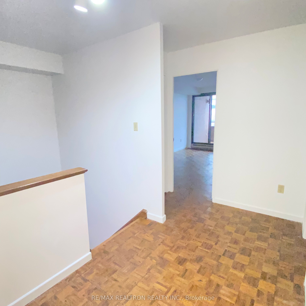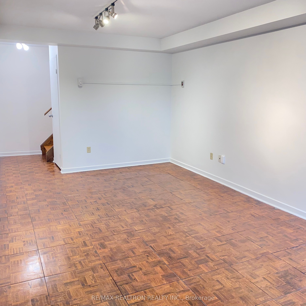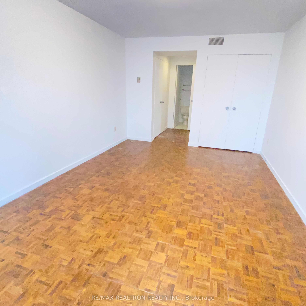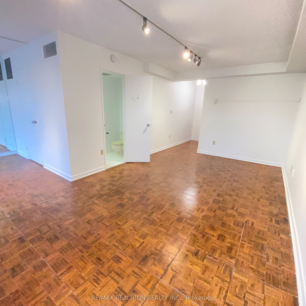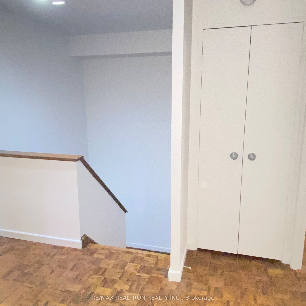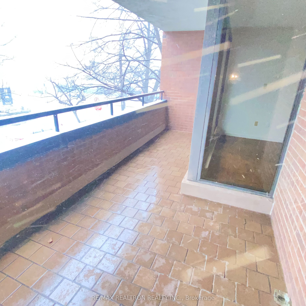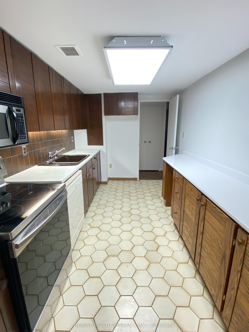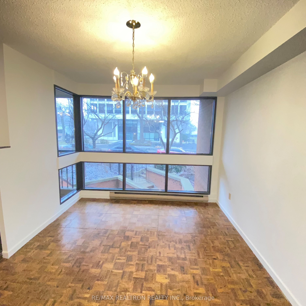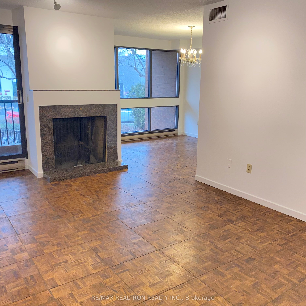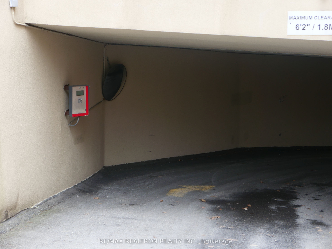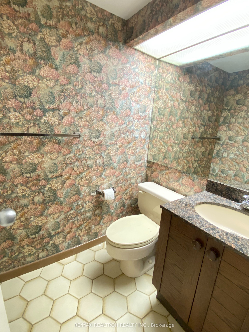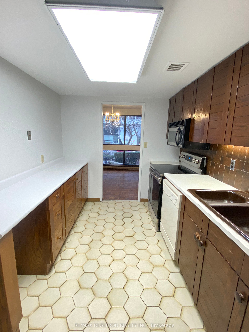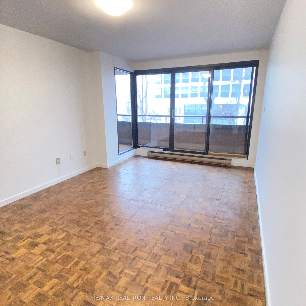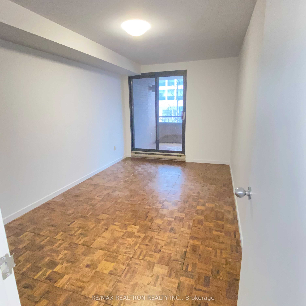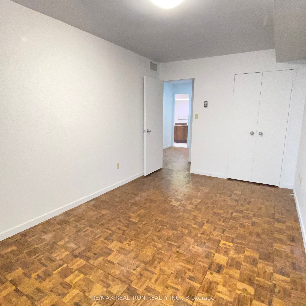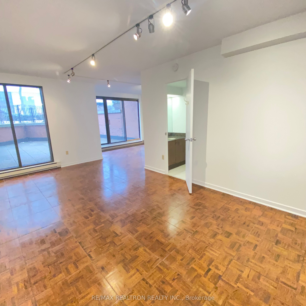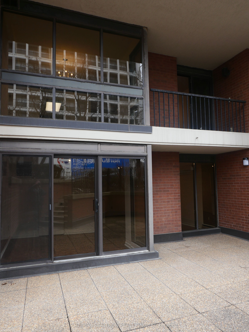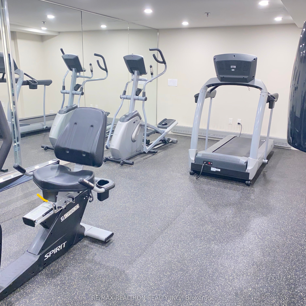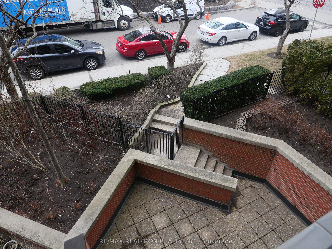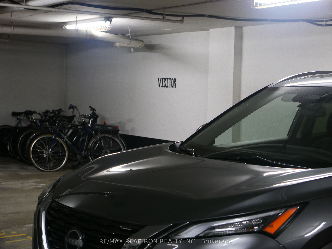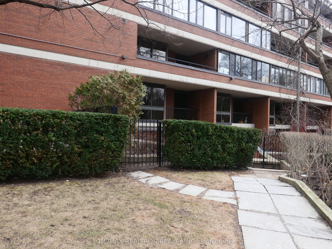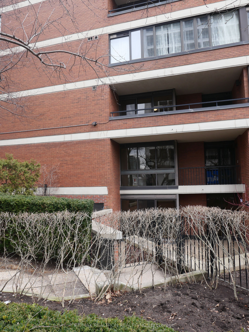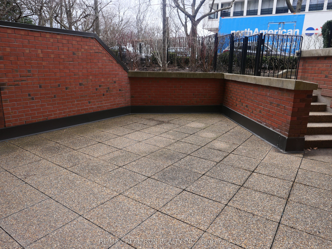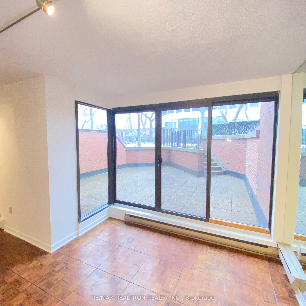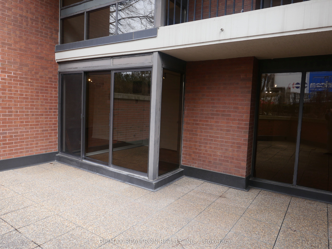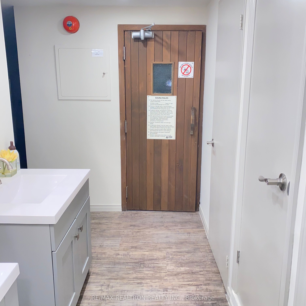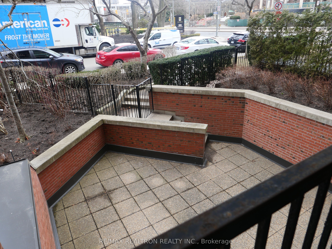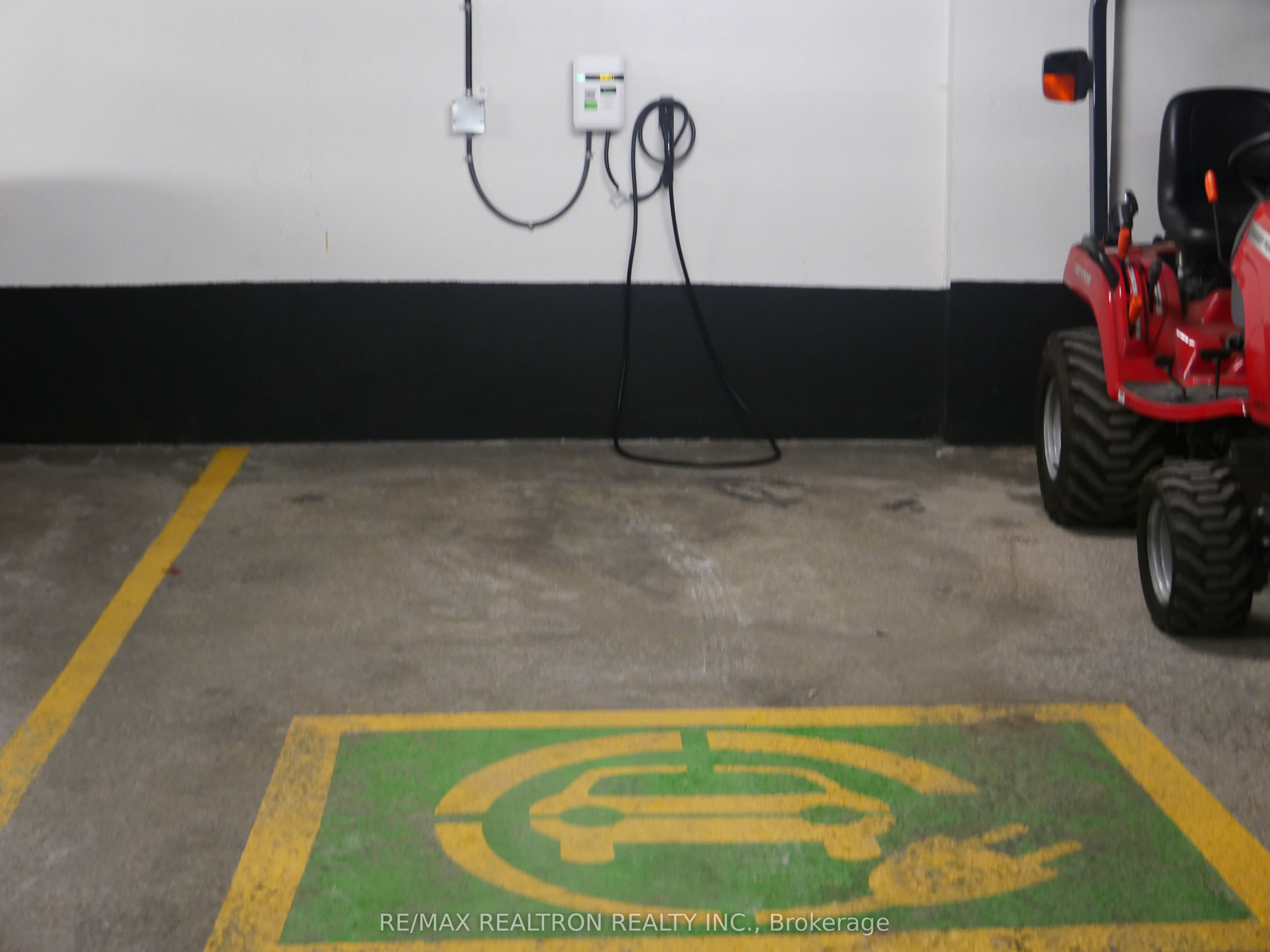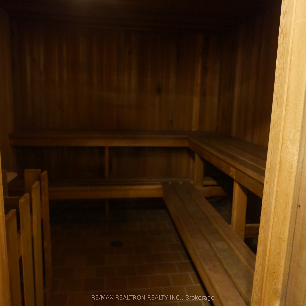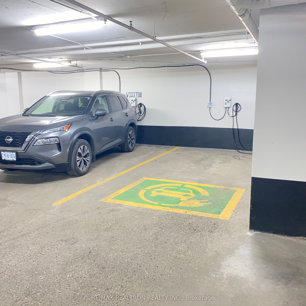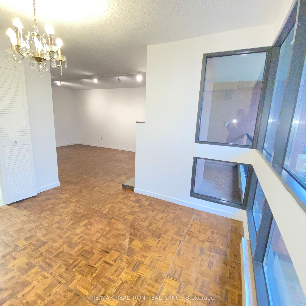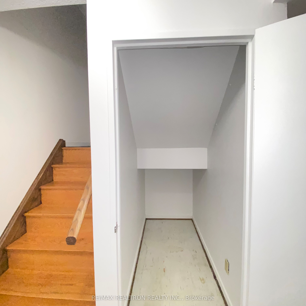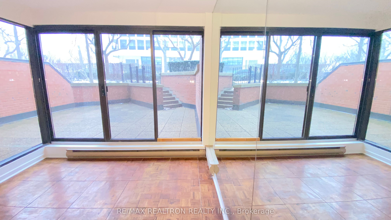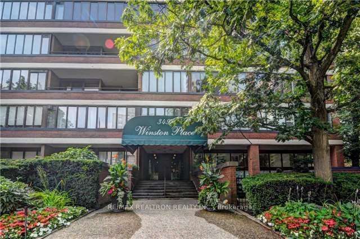
List Price: $988,000 + $1,527 maint. fee
349 St Clair Avenue, Toronto C02, M5P 1N3
- By RE/MAX REALTRON REALTY INC.
Condo Apartment|MLS - #C12039390|New
2 Bed
4 Bath
1200-1399 Sqft.
Underground Garage
Included in Maintenance Fee:
Building Insurance
Parking
Water
CAC
Cable TV
Common Elements
Room Information
| Room Type | Features | Level |
|---|---|---|
| Living Room 5.7 x 3.5 m | Parquet, Fireplace, W/O To Balcony | Main |
| Dining Room 3.2 x 2.9 m | Parquet | Main |
| Primary Bedroom 5.25 x 3.25 m | Parquet, 4 Pc Ensuite, W/O To Balcony | Upper |
| Bedroom 2 4.65 x 2.7 m | Parquet, 4 Pc Bath, W/O To Balcony | Upper |
| Kitchen 3.9 x 2.45 m | Tile Floor, Walk Through, Fluorescent | Main |
Client Remarks
Unique offering: This property is a haven of convenience, located in a serene area next to Nordheimer Ravine and easily accessible by transit. It's within walking distance of shopping and Forest Hill Village, providing ample space that feels like a home with a yard. It serves as a perfect pied-à-terre. Winston Place offers an experience similar to a townhome within a boutique condo building, featuring indoor (lobby) and outdoor (patio) street access. The wood-burning fireplace is a rare find. It has an estimated 2,400 square feet plus a huge patio, divided with 1,820 square feet on the main and upper floors, an estimated 600 SF above-grade basement, a second-floor laundry, two walk-out balconies, and a spacious patio that is safe and ideal for kids to play or for elegant entertaining.
Property Description
349 St Clair Avenue, Toronto C02, M5P 1N3
Property type
Condo Apartment
Lot size
N/A acres
Style
3-Storey
Approx. Area
N/A Sqft
Home Overview
Last check for updates
Virtual tour
N/A
Basement information
Finished with Walk-Out,Full
Building size
N/A
Status
In-Active
Property sub type
Maintenance fee
$1,527
Year built
--
Amenities
Sauna
Visitor Parking
Exercise Room
Walk around the neighborhood
349 St Clair Avenue, Toronto C02, M5P 1N3Nearby Places

Shally Shi
Sales Representative, Dolphin Realty Inc
English, Mandarin
Residential ResaleProperty ManagementPre Construction
Mortgage Information
Estimated Payment
$0 Principal and Interest
 Walk Score for 349 St Clair Avenue
Walk Score for 349 St Clair Avenue

Book a Showing
Tour this home with Shally
Frequently Asked Questions about St Clair Avenue
Recently Sold Homes in Toronto C02
Check out recently sold properties. Listings updated daily
No Image Found
Local MLS®️ rules require you to log in and accept their terms of use to view certain listing data.
No Image Found
Local MLS®️ rules require you to log in and accept their terms of use to view certain listing data.
No Image Found
Local MLS®️ rules require you to log in and accept their terms of use to view certain listing data.
No Image Found
Local MLS®️ rules require you to log in and accept their terms of use to view certain listing data.
No Image Found
Local MLS®️ rules require you to log in and accept their terms of use to view certain listing data.
No Image Found
Local MLS®️ rules require you to log in and accept their terms of use to view certain listing data.
No Image Found
Local MLS®️ rules require you to log in and accept their terms of use to view certain listing data.
No Image Found
Local MLS®️ rules require you to log in and accept their terms of use to view certain listing data.
Check out 100+ listings near this property. Listings updated daily
See the Latest Listings by Cities
1500+ home for sale in Ontario
