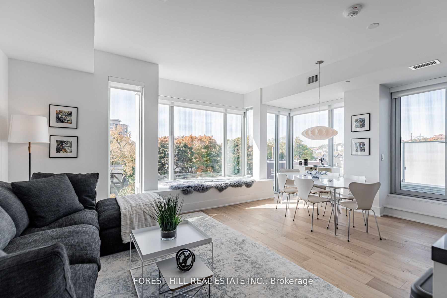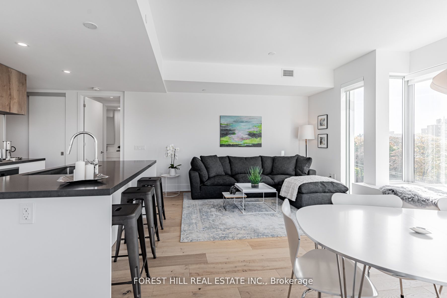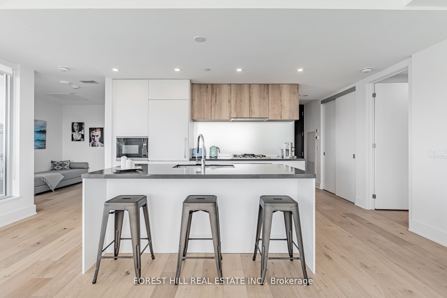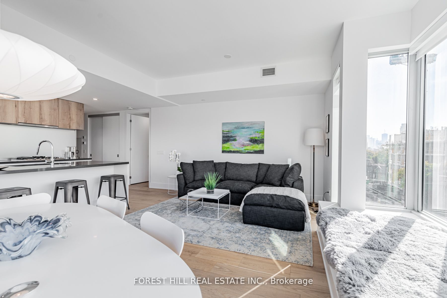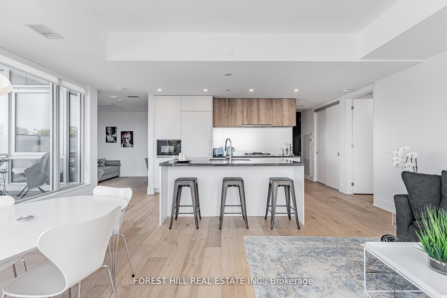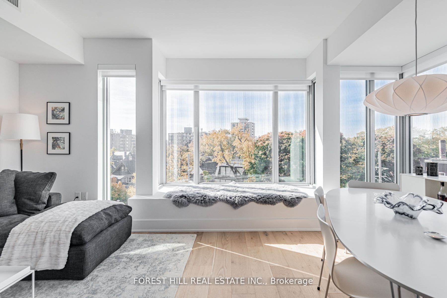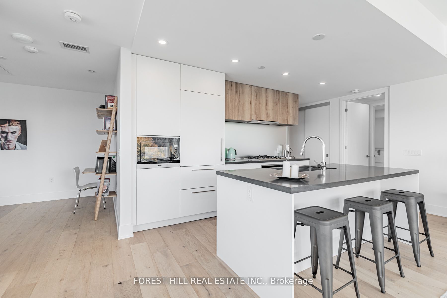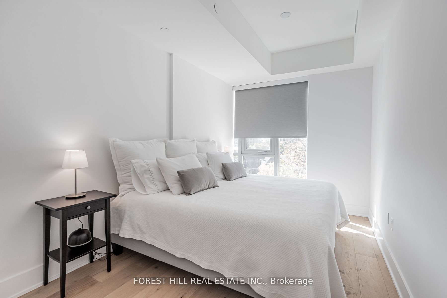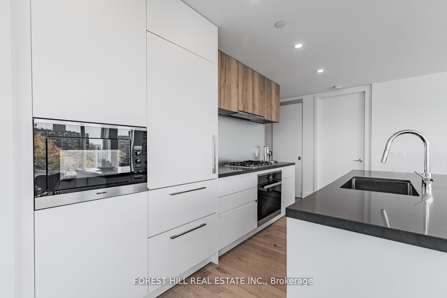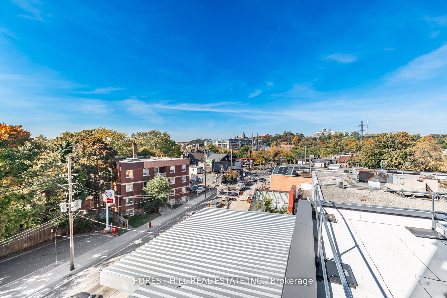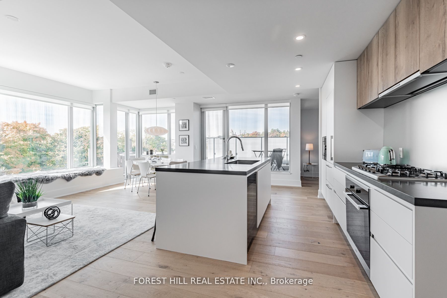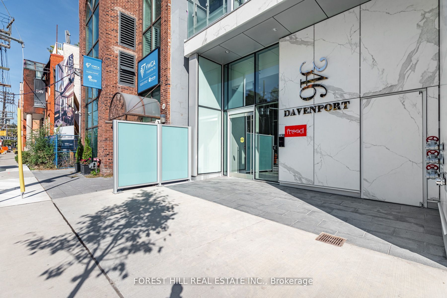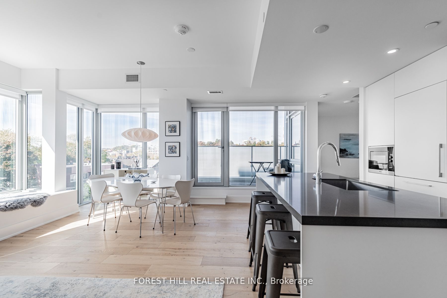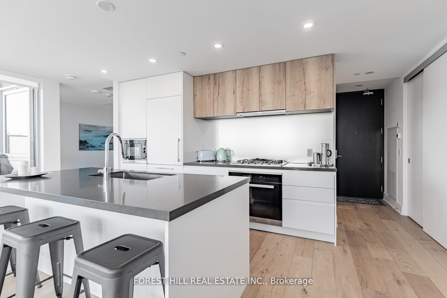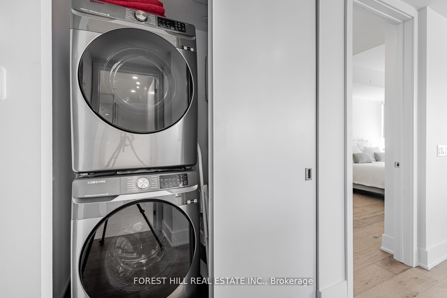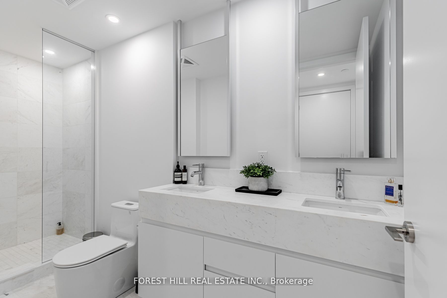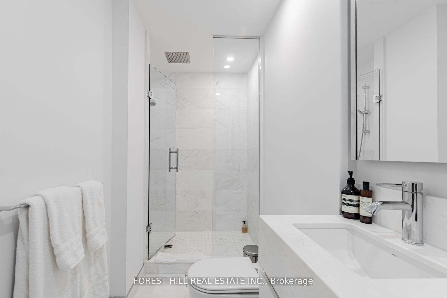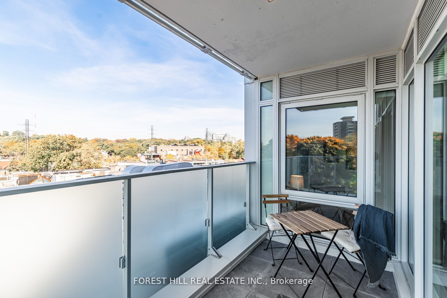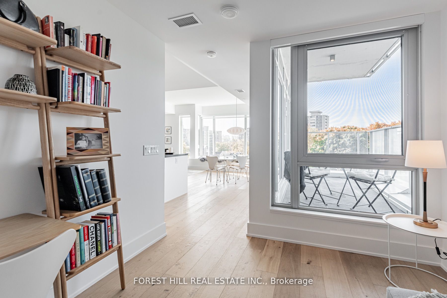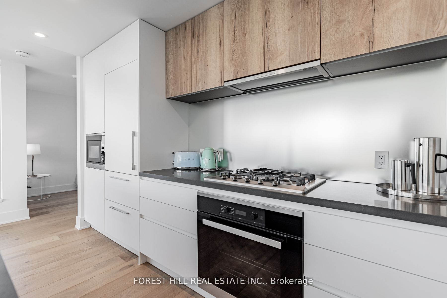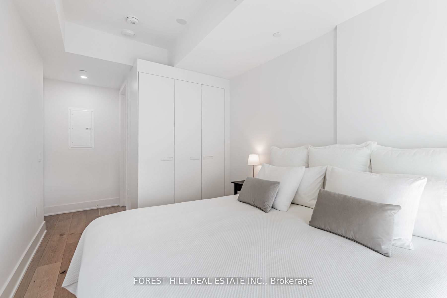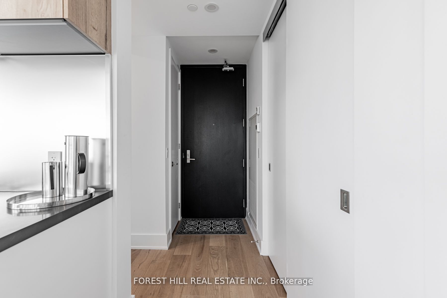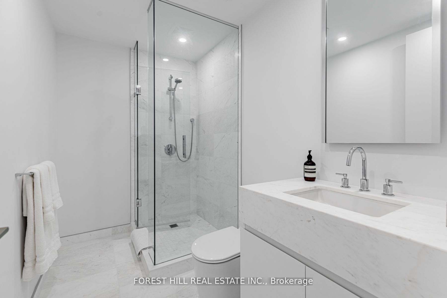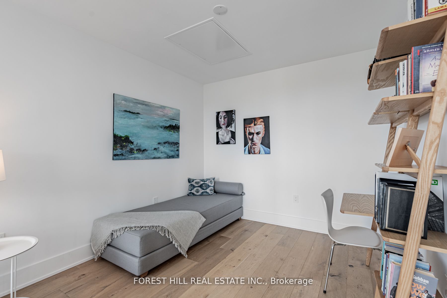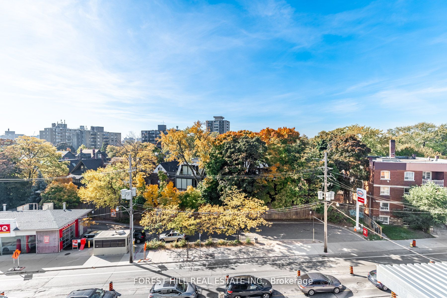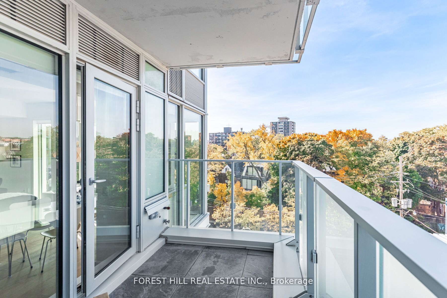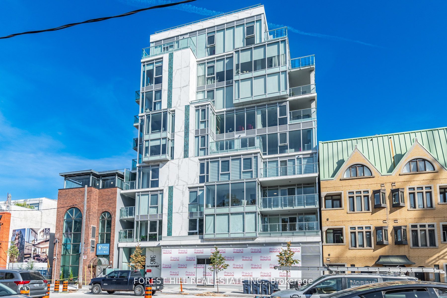
List Price: $1,099,900 + $1,373 maint. fee
346 Davenport Road, Toronto C02, M5R 1K6
- By FOREST HILL REAL ESTATE INC.
Condo Apartment|MLS - #C12070402|New
2 Bed
2 Bath
1000-1199 Sqft.
Underground Garage
Included in Maintenance Fee:
Water
Common Elements
Building Insurance
Parking
Heat
Price comparison with similar homes in Toronto C02
Compared to 105 similar homes
-13.0% Lower↓
Market Avg. of (105 similar homes)
$1,263,881
Note * Price comparison is based on the similar properties listed in the area and may not be accurate. Consult licences real estate agent for accurate comparison
Room Information
| Room Type | Features | Level |
|---|---|---|
| Living Room 5.91 x 3.78 m | Combined w/Dining, Bay Window, Hardwood Floor | Flat |
| Dining Room 5.91 x 3.78 m | Combined w/Living, W/O To Balcony, Window Floor to Ceiling | Flat |
| Kitchen 5.91 x 2.7 m | Open Concept, Stone Counters, B/I Appliances | Flat |
| Primary Bedroom 4.5 x 2.59 m | 4 Pc Ensuite, Double Closet, Hardwood Floor | Flat |
| Bedroom 2 3.22 x 2.9 m | Window, Hardwood Floor | Flat |
Client Remarks
Spectacular location between the Annex and Yorkville, this luxury 1,000+ sqft open-concept unit offers an abundance of natural light and modern elegance. Enjoy stunning views of Casa Loma from the floor to ceiling windows and balcony. No detail has been overlooked, with high-end upgrades and finishes throughout, including top-of-the-line Miele appliances. The redesigned open plan includes a spacious living area, with the second bedroom wall removed for flexibility, though it can easily be added back. This unit includes an oversized parking space with direct access to the extra large locker. This recently completed boutique building offers a perfect blend of style, convenience, and location. Chic restaurants and high end shopping at your doorstep! EXTRA* Oversized Private Enclosed Locker w Light (9'10" x 8' 4"), Extra Wide Parking Spot, Balcony Has Gas Hookup and Electrical Outlet, BBQ's Allowed, Concierge 7 Days/Week From 8am to 7pm.
Property Description
346 Davenport Road, Toronto C02, M5R 1K6
Property type
Condo Apartment
Lot size
N/A acres
Style
Apartment
Approx. Area
N/A Sqft
Home Overview
Last check for updates
Virtual tour
N/A
Basement information
None
Building size
N/A
Status
In-Active
Property sub type
Maintenance fee
$1,372.98
Year built
--
Amenities
BBQs Allowed
Concierge
Walk around the neighborhood
346 Davenport Road, Toronto C02, M5R 1K6Nearby Places

Shally Shi
Sales Representative, Dolphin Realty Inc
English, Mandarin
Residential ResaleProperty ManagementPre Construction
Mortgage Information
Estimated Payment
$0 Principal and Interest
 Walk Score for 346 Davenport Road
Walk Score for 346 Davenport Road

Book a Showing
Tour this home with Shally
Frequently Asked Questions about Davenport Road
Recently Sold Homes in Toronto C02
Check out recently sold properties. Listings updated daily
No Image Found
Local MLS®️ rules require you to log in and accept their terms of use to view certain listing data.
No Image Found
Local MLS®️ rules require you to log in and accept their terms of use to view certain listing data.
No Image Found
Local MLS®️ rules require you to log in and accept their terms of use to view certain listing data.
No Image Found
Local MLS®️ rules require you to log in and accept their terms of use to view certain listing data.
No Image Found
Local MLS®️ rules require you to log in and accept their terms of use to view certain listing data.
No Image Found
Local MLS®️ rules require you to log in and accept their terms of use to view certain listing data.
No Image Found
Local MLS®️ rules require you to log in and accept their terms of use to view certain listing data.
No Image Found
Local MLS®️ rules require you to log in and accept their terms of use to view certain listing data.
Check out 100+ listings near this property. Listings updated daily
See the Latest Listings by Cities
1500+ home for sale in Ontario
