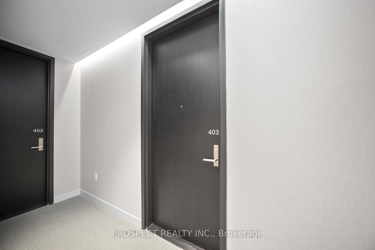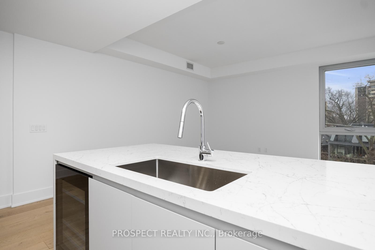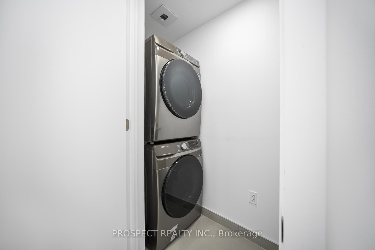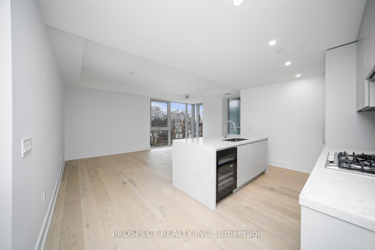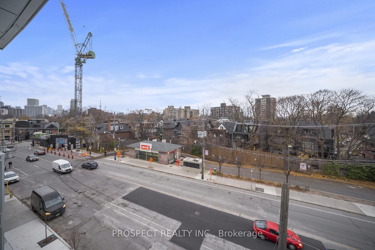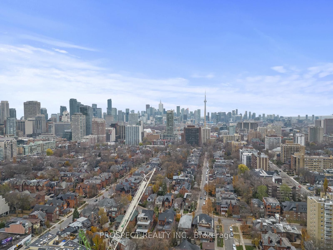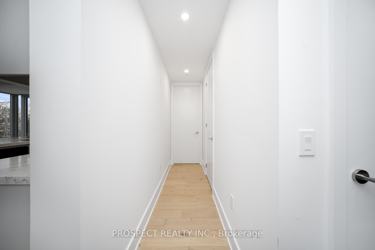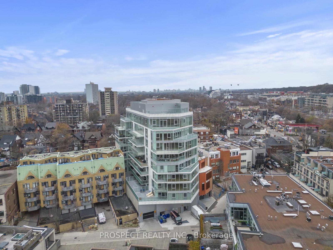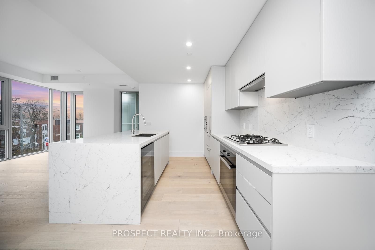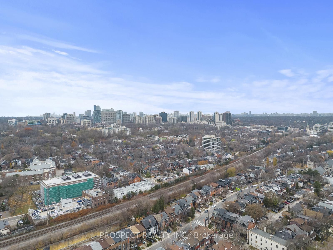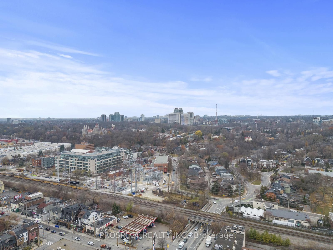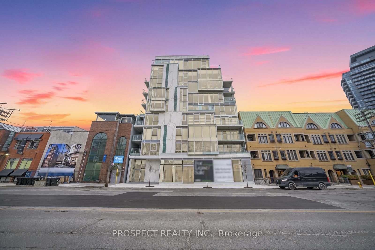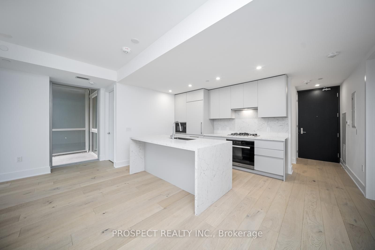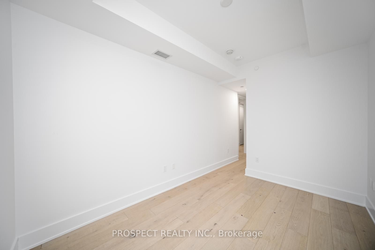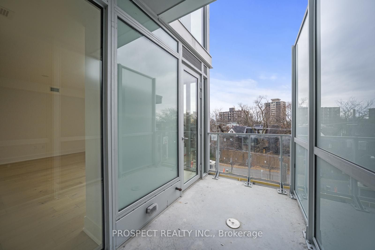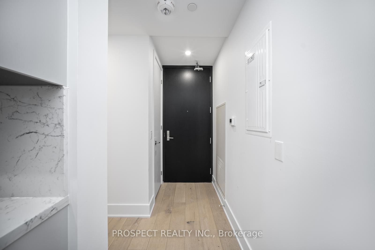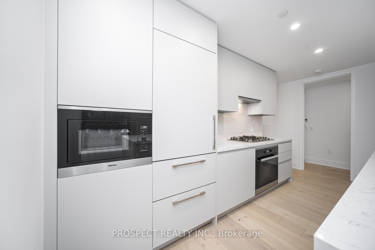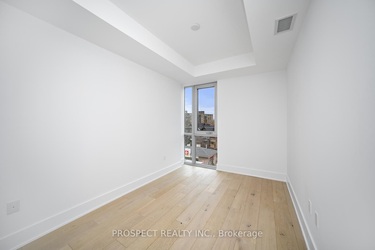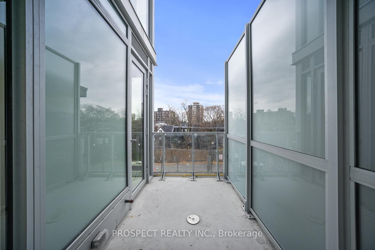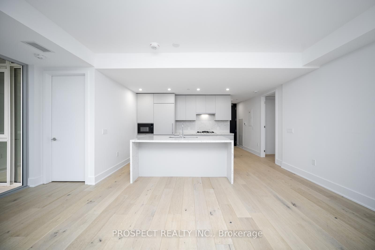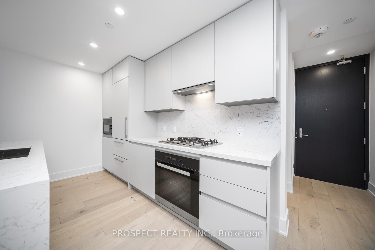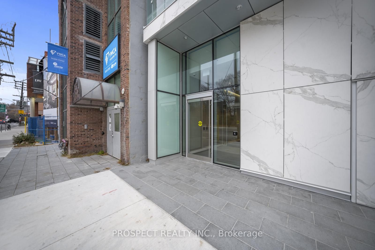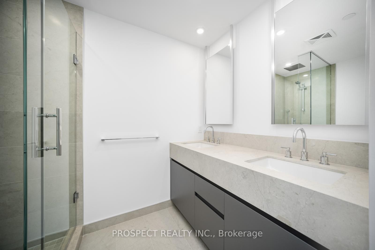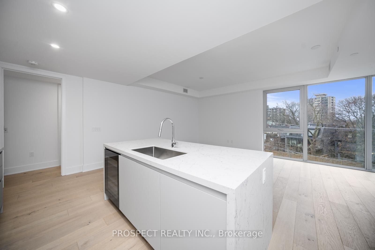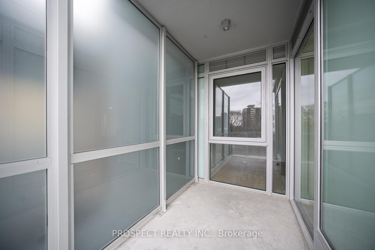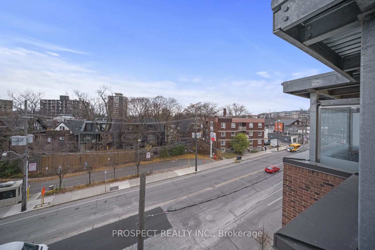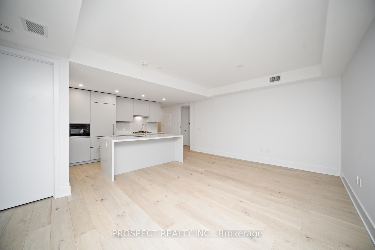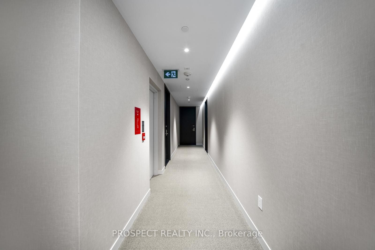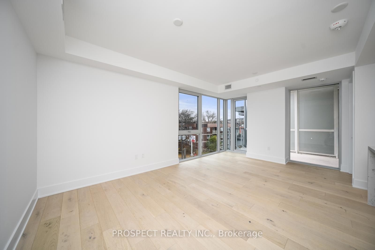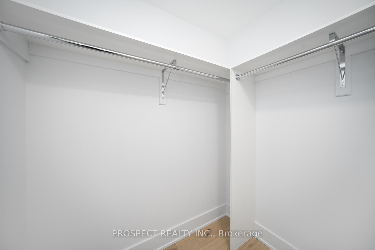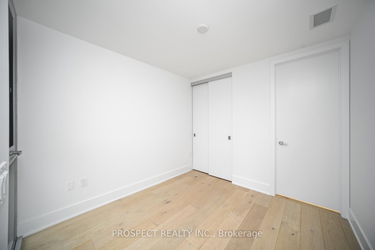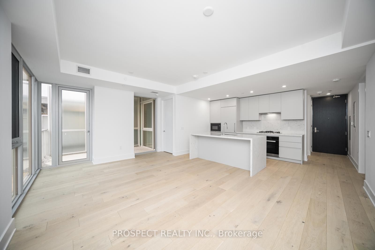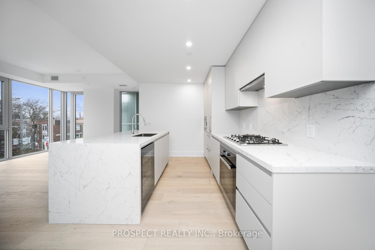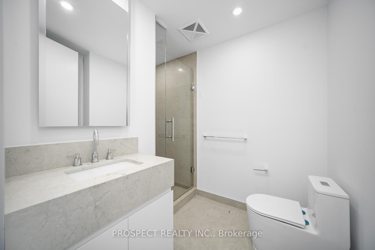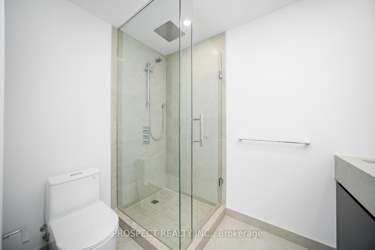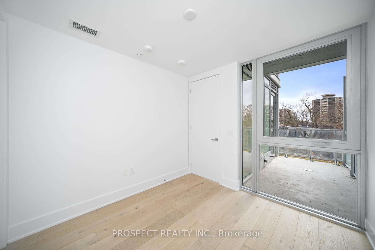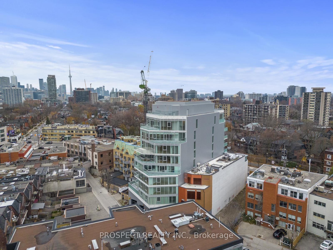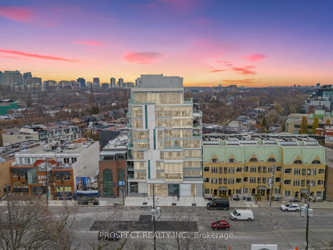
List Price: $899,000 + $1,343 maint. fee
346 Davenport Road, Toronto C02, M5R 1K6
- By PROSPECT REALTY INC.
Condo Apartment|MLS - #C11978730|Terminated
2 Bed
2 Bath
1000-1199 Sqft.
Underground Garage
Included in Maintenance Fee:
Building Insurance
Parking
Common Elements
Heat
Price comparison with similar homes in Toronto C02
Compared to 100 similar homes
-28.2% Lower↓
Market Avg. of (100 similar homes)
$1,251,470
Note * Price comparison is based on the similar properties listed in the area and may not be accurate. Consult licences real estate agent for accurate comparison
Room Information
| Room Type | Features | Level |
|---|---|---|
| Kitchen 4.75 x 2.25 m | Stainless Steel Appl, Hardwood Floor, Centre Island | Flat |
| Living Room 2.97 x 3.69 m | Open Concept, Hardwood Floor | Flat |
| Dining Room 2.97 x 3.69 m | W/O To Balcony, Open Concept, Hardwood Floor | Flat |
| Primary Bedroom 2.65 x 3.66 m | Hardwood Floor, Window Floor to Ceiling, Walk-In Closet(s) | Flat |
| Bedroom 2 2.77 x 2.96 m | Hardwood Floor, Window Floor to Ceiling | Flat |
Client Remarks
Don't miss this deal of a lifetime. A deal like this rarely comes around. 346 Davenport is the centre of downtown Toronto living. Sitting in the heart of the Annex, steps from the top tiered neighbourhood of Yorkville, this monumental project is one you'll want to see. It is luxurious in many ways but one of its luxuries is that there are only 31 units in the entire building, which offers a particularly private and exclusive feel to being a resident here. Residence 403 is a 2 bed, 2 bath marvel at 1019 sq ft with an 85 sq ft balcony. Equipped with a full chef kitchen, with all full size Miele appliances and an oversized island for hosting friends and family. Engineered hardwood throughout, and a laundry room with LG washer and dryer. All bedrooms are soaked in sun as they have floor to ceiling windows and each bedroom has access to their own private washrooms. The living room, dining room and balcony all have a clear CN tower views for the quintessential city feel. If one is looking for a luxury lifestyle in the most exclusive area, this is their chance. **EXTRAS** 1 parking spot and approx. $20,000 dollars in upgrades.
Property Description
346 Davenport Road, Toronto C02, M5R 1K6
Property type
Condo Apartment
Lot size
N/A acres
Style
Apartment
Approx. Area
N/A Sqft
Home Overview
Last check for updates
Virtual tour
N/A
Basement information
None
Building size
N/A
Status
In-Active
Property sub type
Maintenance fee
$1,342.81
Year built
--
Amenities
BBQs Allowed
Walk around the neighborhood
346 Davenport Road, Toronto C02, M5R 1K6Nearby Places

Angela Yang
Sales Representative, ANCHOR NEW HOMES INC.
English, Mandarin
Residential ResaleProperty ManagementPre Construction
Mortgage Information
Estimated Payment
$0 Principal and Interest
 Walk Score for 346 Davenport Road
Walk Score for 346 Davenport Road

Book a Showing
Tour this home with Angela
Frequently Asked Questions about Davenport Road
Recently Sold Homes in Toronto C02
Check out recently sold properties. Listings updated daily
See the Latest Listings by Cities
1500+ home for sale in Ontario
