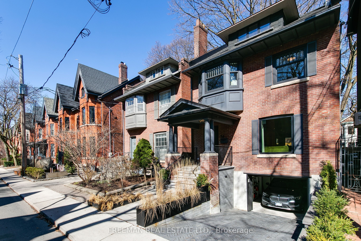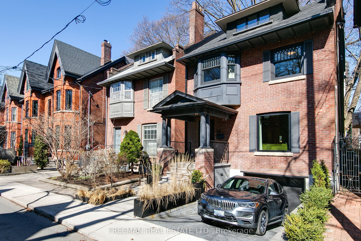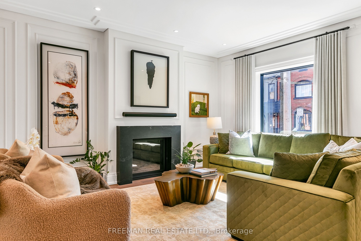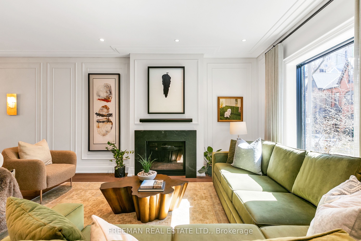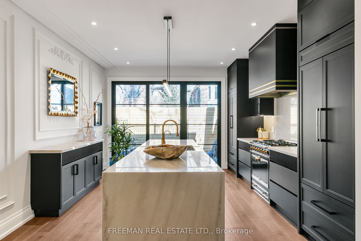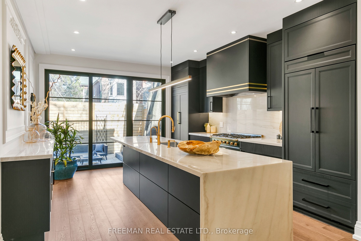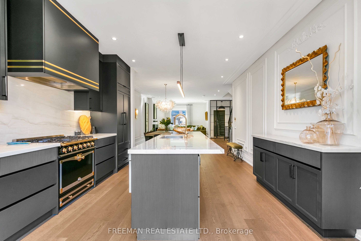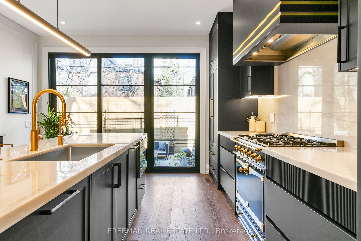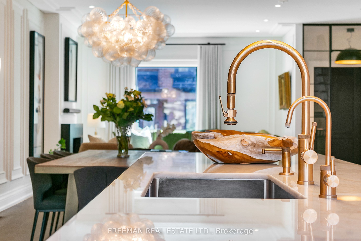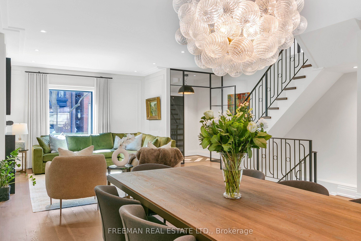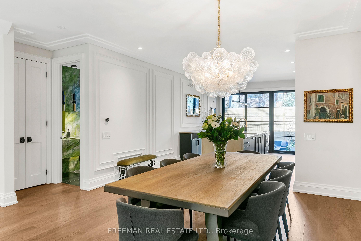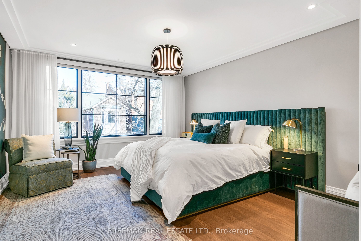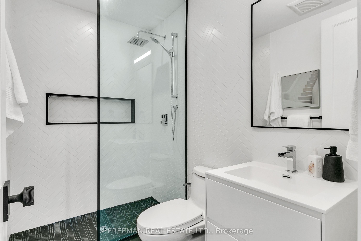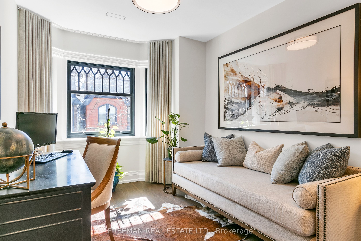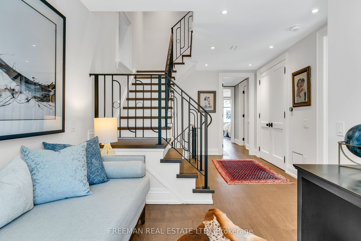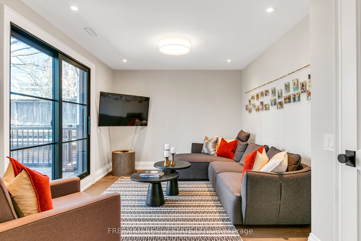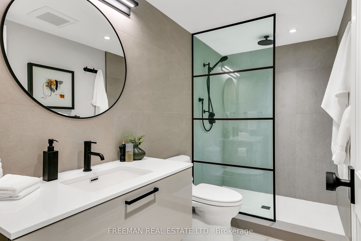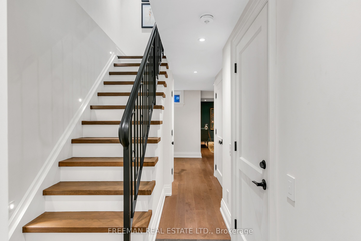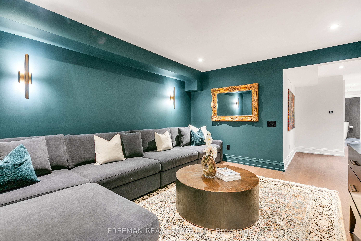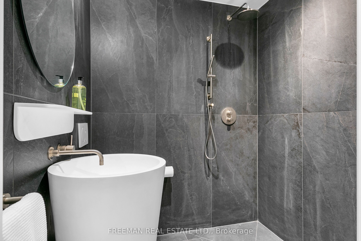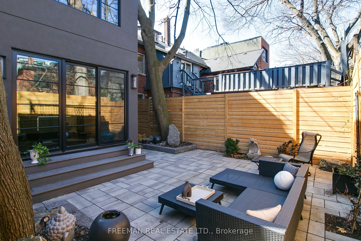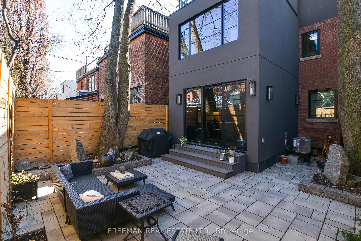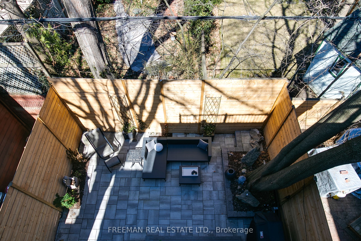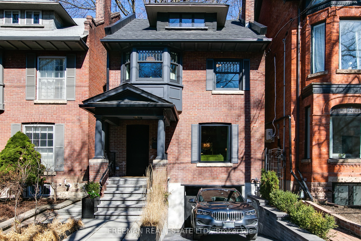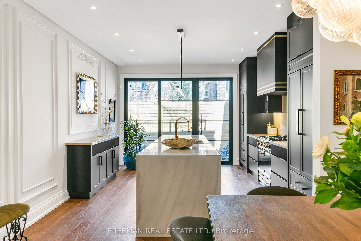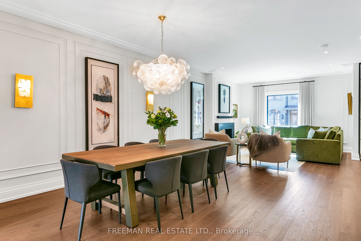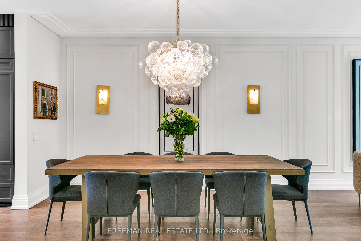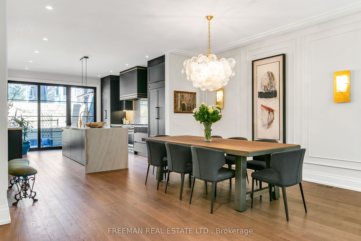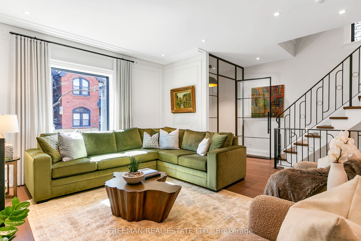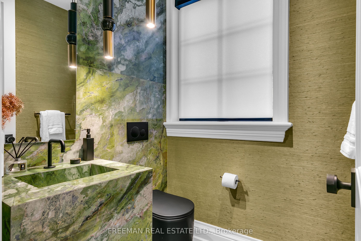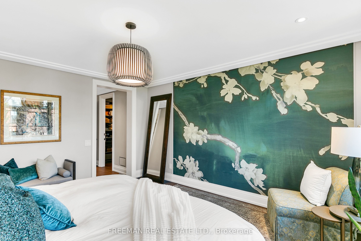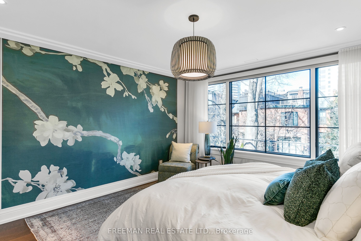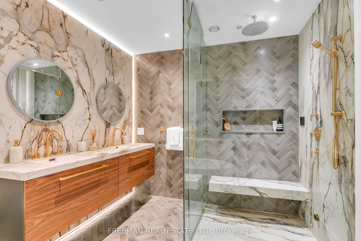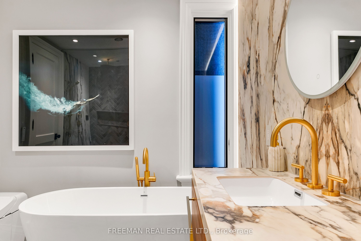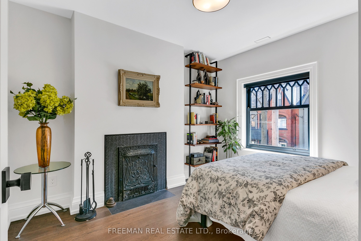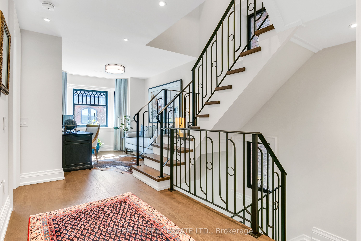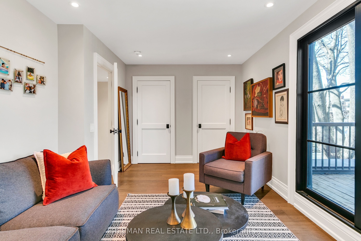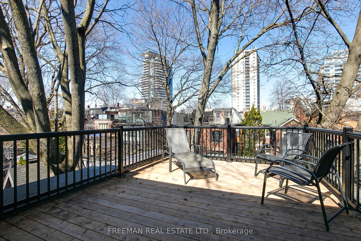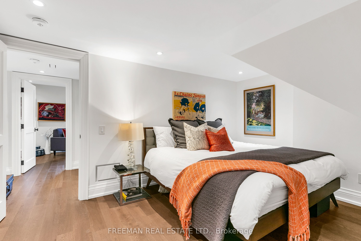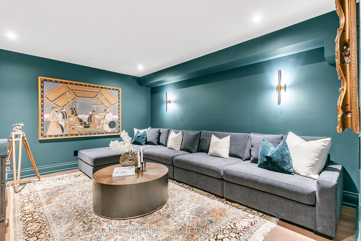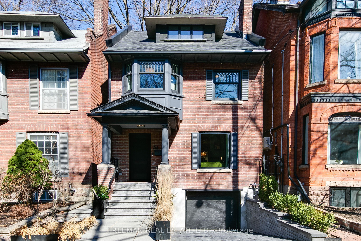
List Price: $6,879,000
34 Tranby Avenue, Toronto C02, M5R 1N5
42 days ago - By FREEMAN REAL ESTATE LTD.
Detached|MLS - #C12042873|New
4 Bed
5 Bath
Lot Size: 25 x 77.04 Feet
Built-In Garage
Price comparison with similar homes in Toronto C02
Compared to 6 similar homes
20.0% Higher↑
Market Avg. of (6 similar homes)
$5,733,667
Note * Price comparison is based on the similar properties listed in the area and may not be accurate. Consult licences real estate agent for accurate comparison
Room Information
| Room Type | Features | Level |
|---|---|---|
| Living Room 5.26 x 4.04 m | Hardwood Floor, Fireplace, Moulded Ceiling | Main |
| Dining Room 4.37 x 3.99 m | Open Concept, Hardwood Floor, Moulded Ceiling | Main |
| Kitchen 4.95 x 4.04 m | Centre Island, Stone Counters, W/O To Yard | Main |
| Primary Bedroom 4.65 x 4.04 m | Overlooks Backyard, Walk-In Closet(s), 5 Pc Ensuite | Second |
| Bedroom 3.43 x 3.38 m | Hardwood Floor, Fireplace, 3 Pc Ensuite | Second |
| Bedroom 5.41 x 3.15 m | W/O To Deck, Hardwood Floor, Large Closet | Third |
| Bedroom 4.62 x 3.43 m | Large Window, Hardwood Floor, Large Closet | Third |
Client Remarks
Bespoke luxury awaits in this one of a kind Annex/Yorkville masterpiece! This meticulous, back to the brick, custom renovation/rebuild with impressive 3 storey rear addition has been expertly designed and beautifully finished throughout. Extremely rare fully detached, 3 storey, single family home with private heated driveway & built in garage with interior access. Flawless interior design, with in floor radiant heating on all 4 levels, allows natural light to effortlessly cascade throughout the entire living space. Absolutely stunning custom kitchen anchored by show piece La Cornue gas stove with polished brass hardware exhibits timeless style summoning and expression of truly refined taste. Exquisite custom cabinetry meshes perfectly with quartzite counters, matching quartzite backsplash and panelled built appliances. Entertain your family and friends at the centre island offering seamless views of the entire main floor living space and your private backyard. The 2nd floor primary bedroom suite boasts a luxurious 5pc en suite bathroom offering opulent finishes you have come to expect while visiting your favourite spas. The underpinned lower level offers an in home theatre like entertainment space, gym/yoga room & even interior access to your private built in garage! Escape to your roof top deck amongst the treetops or relax, unwind and truly decompress in your private backyard oasis. Enjoy unmatched luxury in this Ideal location on Tranby Ave, a mature tree lined street ranked as one of Toronto's best by Christopher Hume offering a serene feel with undeniable character. Ideal location is just a short stroll to the boutique shops and cities best restaurants in Yorkville. Or wander and gaze at Torontos beautiful historical architecture that you can only find in the Annex! 34 Tranby perfectly combines timeless elegance & unmatched luxury accented with just the right amount of historical charm. But to fully appreciate this special home you have to see it for yourself!
Property Description
34 Tranby Avenue, Toronto C02, M5R 1N5
Property type
Detached
Lot size
N/A acres
Style
3-Storey
Approx. Area
N/A Sqft
Home Overview
Last check for updates
42 days ago
Virtual tour
N/A
Basement information
Finished,Full
Building size
N/A
Status
In-Active
Property sub type
Maintenance fee
$N/A
Year built
2024
Walk around the neighborhood
34 Tranby Avenue, Toronto C02, M5R 1N5Nearby Places

Angela Yang
Sales Representative, ANCHOR NEW HOMES INC.
English, Mandarin
Residential ResaleProperty ManagementPre Construction
Mortgage Information
Estimated Payment
$5,503,200 Principal and Interest
 Walk Score for 34 Tranby Avenue
Walk Score for 34 Tranby Avenue

Book a Showing
Tour this home with Angela
Frequently Asked Questions about Tranby Avenue
Recently Sold Homes in Toronto C02
Check out recently sold properties. Listings updated daily
See the Latest Listings by Cities
1500+ home for sale in Ontario
