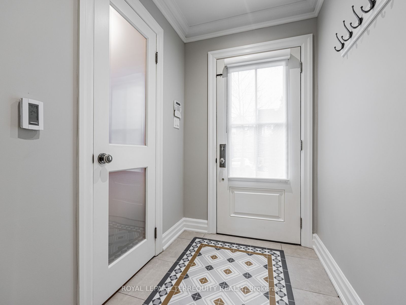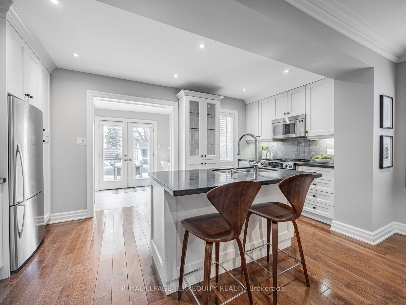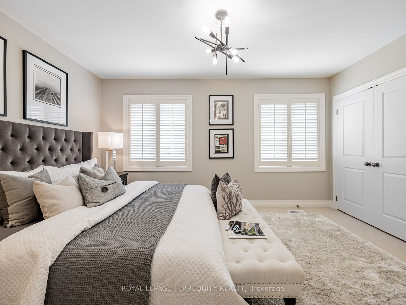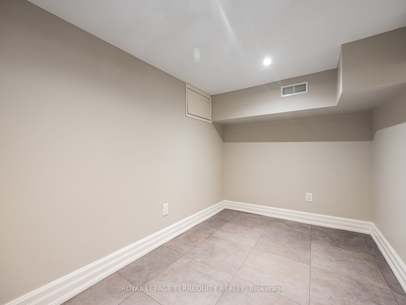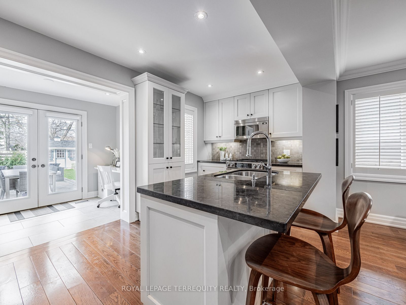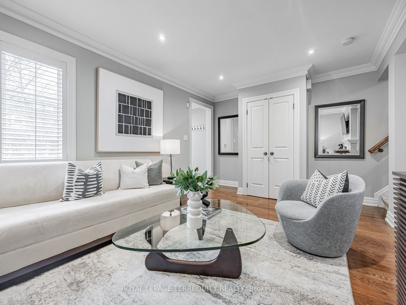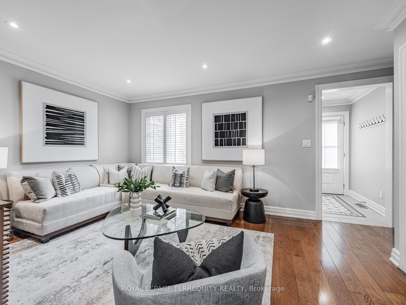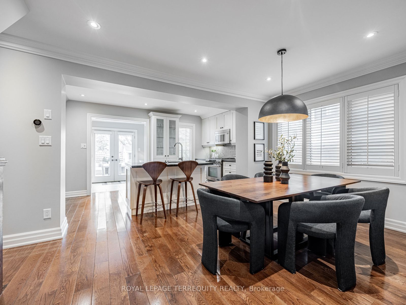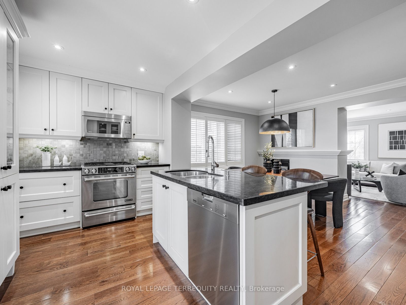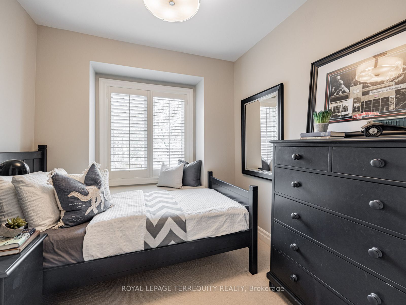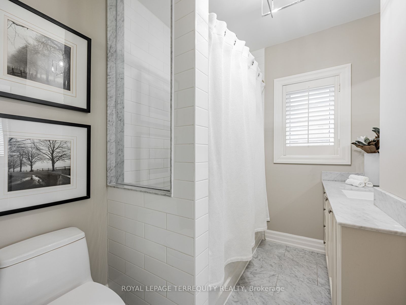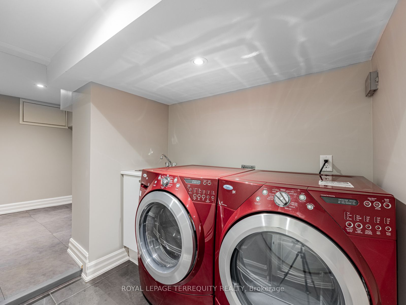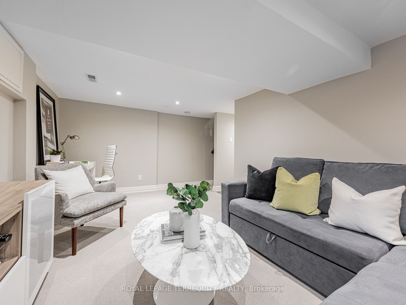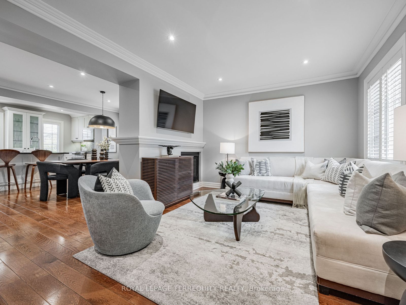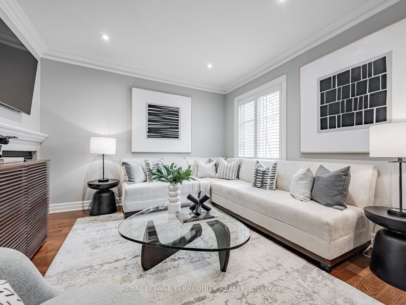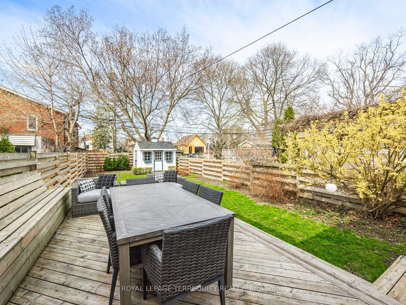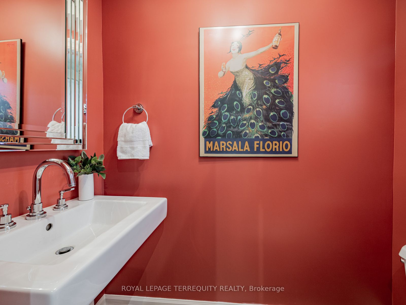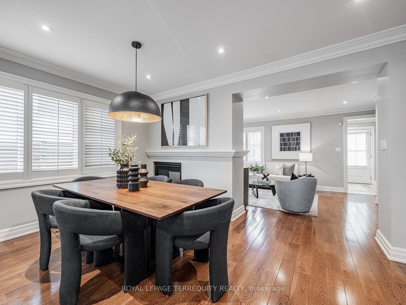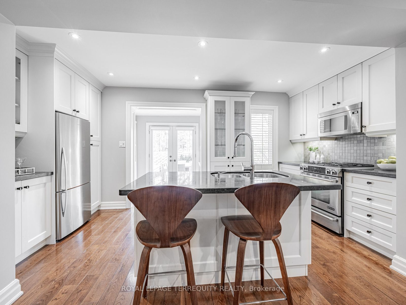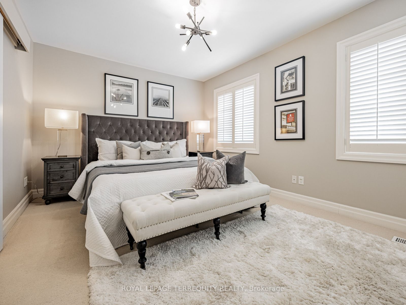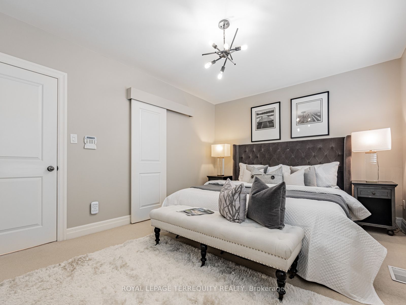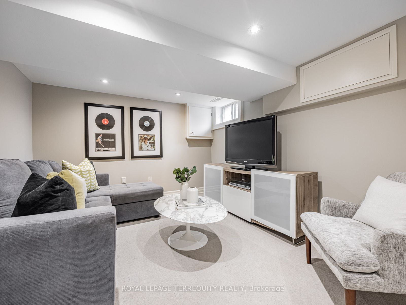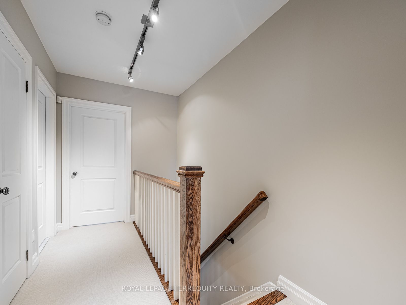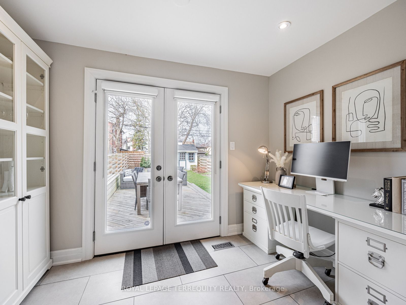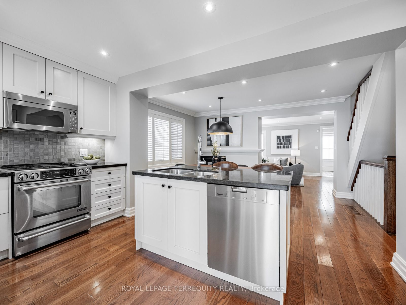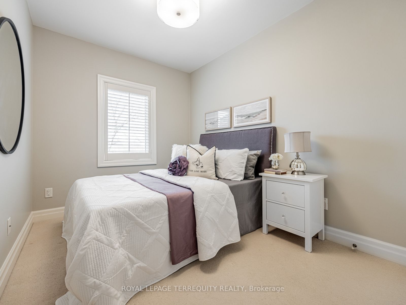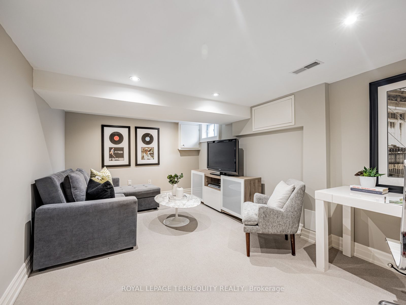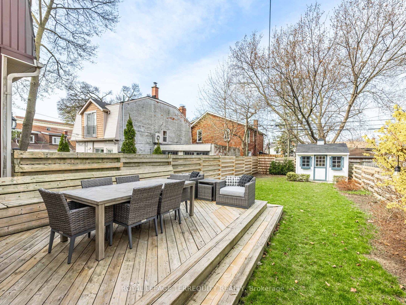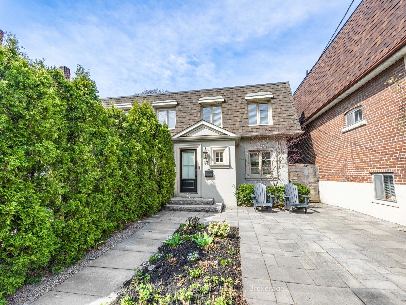
List Price: $1,399,000
32 Hendrick Avenue, Toronto C02, M6G 3S5
- By ROYAL LEPAGE TERREQUITY REALTY
Semi-Detached |MLS - #C12109479|New
3 Bed
3 Bath
1100-1500 Sqft.
Lot Size: 22 x 135 Feet
None Garage
Price comparison with similar homes in Toronto C02
Compared to 4 similar homes
-56.6% Lower↓
Market Avg. of (4 similar homes)
$3,220,750
Note * Price comparison is based on the similar properties listed in the area and may not be accurate. Consult licences real estate agent for accurate comparison
Room Information
| Room Type | Features | Level |
|---|---|---|
| Living Room 3.38 x 5.18 m | Main | |
| Dining Room 3.05 x 4.27 m | Main | |
| Kitchen 2.26 x 5.08 m | Main | |
| Primary Bedroom 3.56 x 4.57 m | Second | |
| Bedroom 2 3.86 x 3.05 m | Second | |
| Bedroom 3 2.74 x 2.51 m | Second |
Client Remarks
Truly the house you have been waiting for to hit the market. This fully renovated, turnkey, wide semi detached 3 bed, 3 bath home is loaded with luxurious features. You're greeted by great curb appeal and a rare private drive for 2 cars. The front foyer has heated floors, great for the winter, a powder room and large front hall closet with plenty of storage. The large living and dining room are nicely separated with a sleek double sided gas fireplace. The open concept kitchen overlooks the dining room and backyard, and boasts a coffee bar, kitchen island, granite countertops, undermount lighting and a pantry area.. The back office area also has heated floors and tons of natural light from the glass doors overlooking the yard. The entire house has also been professionally painted. There are 3 bedrooms on the second floor, and the primary bedroom has wall to wall his & hers custom closets and an ensuite bathroom. The finished basement has a great rec room, laundry room, a third bathroom and an additional large storage area. With a 135 ft lot, this big west facing backyard is a great entertaining space with a custom built deck, bench seating, and a gas line for the BBQ. Steps to every convenience imaginable on St. Clair, The Barns and also just a block away from the junior school. An incredible opportunity to join the Wychwood Community!
Property Description
32 Hendrick Avenue, Toronto C02, M6G 3S5
Property type
Semi-Detached
Lot size
N/A acres
Style
2-Storey
Approx. Area
N/A Sqft
Home Overview
Last check for updates
Virtual tour
N/A
Basement information
Finished
Building size
N/A
Status
In-Active
Property sub type
Maintenance fee
$N/A
Year built
2024
Walk around the neighborhood
32 Hendrick Avenue, Toronto C02, M6G 3S5Nearby Places

Angela Yang
Sales Representative, ANCHOR NEW HOMES INC.
English, Mandarin
Residential ResaleProperty ManagementPre Construction
Mortgage Information
Estimated Payment
$0 Principal and Interest
 Walk Score for 32 Hendrick Avenue
Walk Score for 32 Hendrick Avenue

Book a Showing
Tour this home with Angela
Frequently Asked Questions about Hendrick Avenue
Recently Sold Homes in Toronto C02
Check out recently sold properties. Listings updated daily
See the Latest Listings by Cities
1500+ home for sale in Ontario
