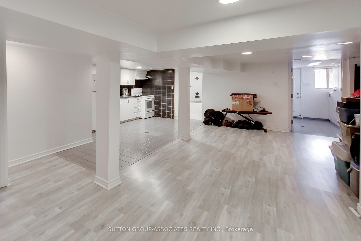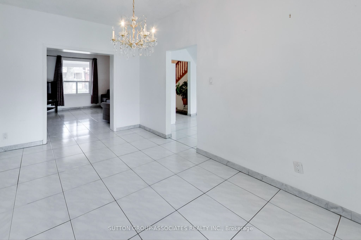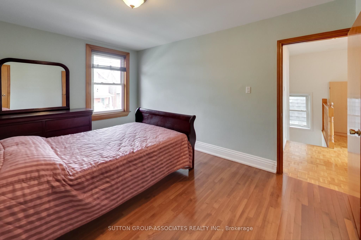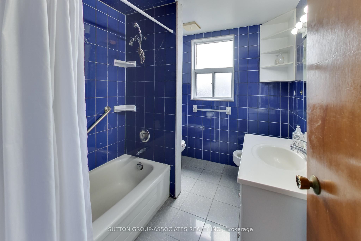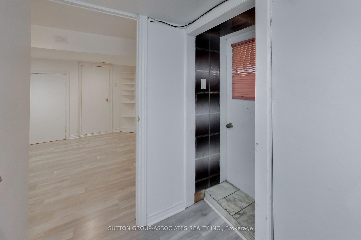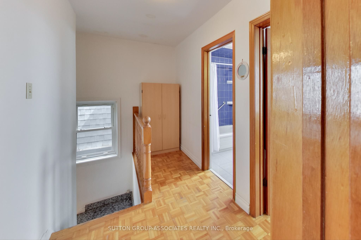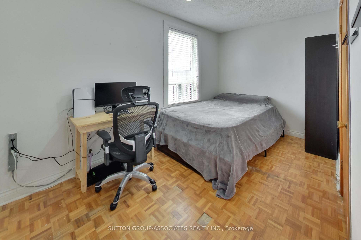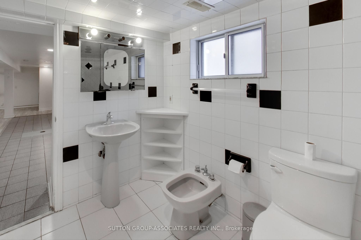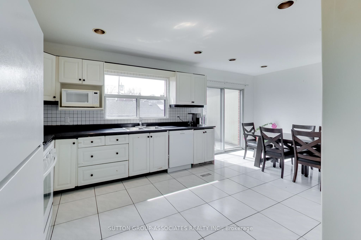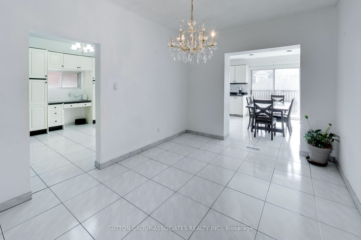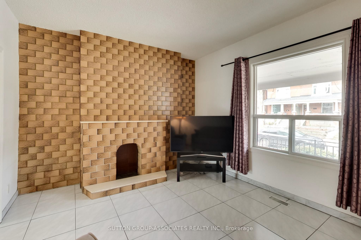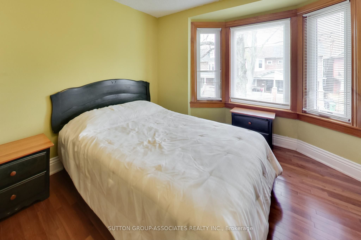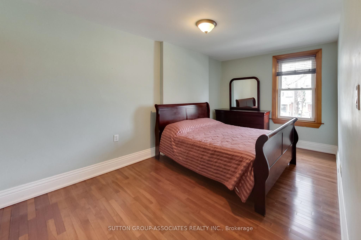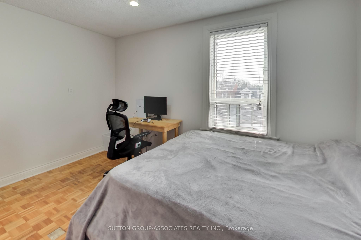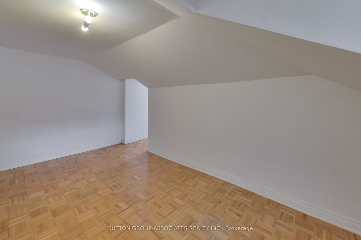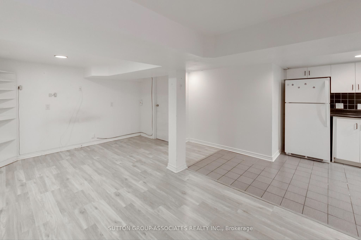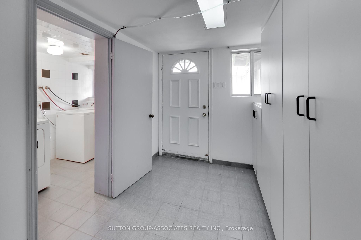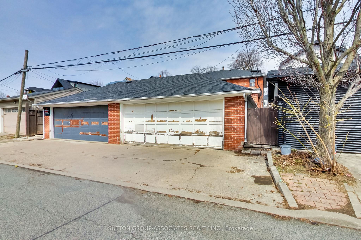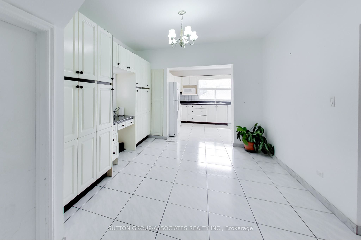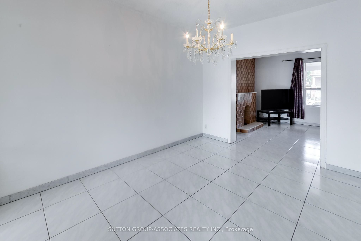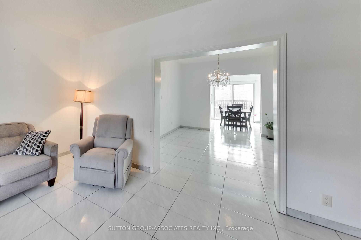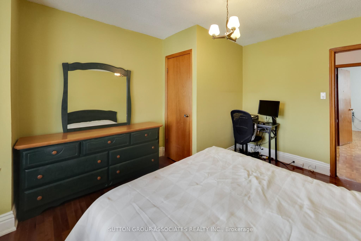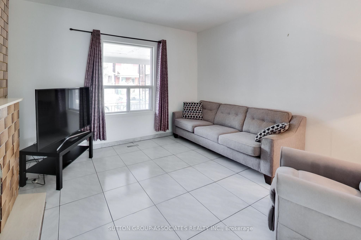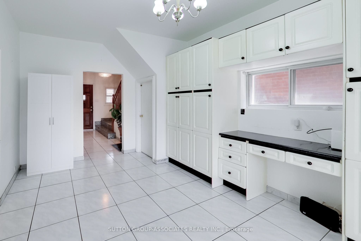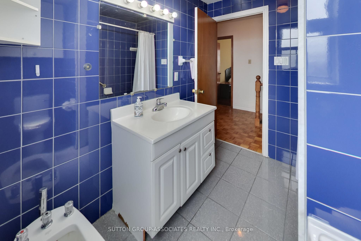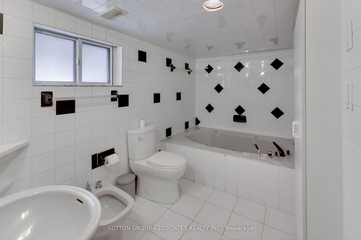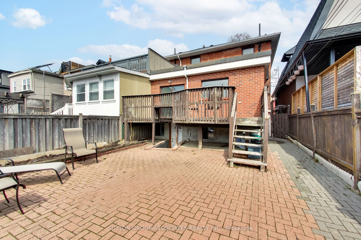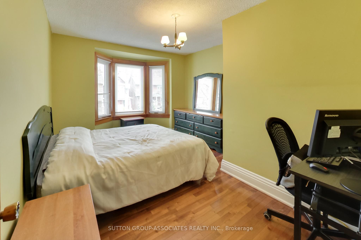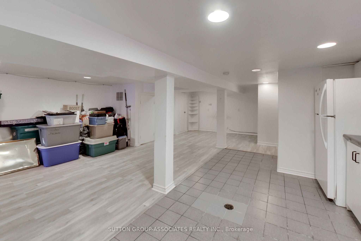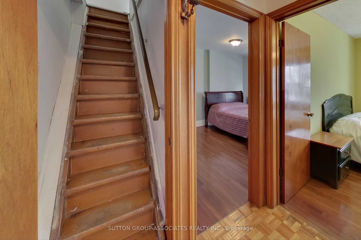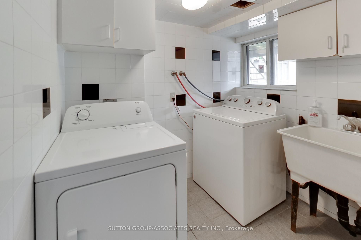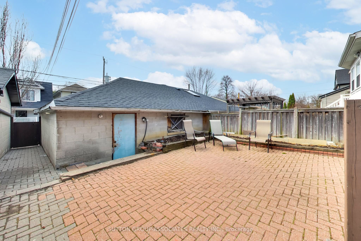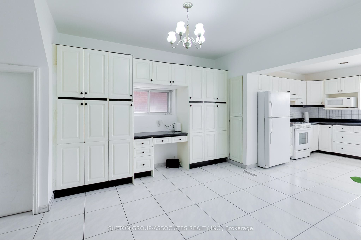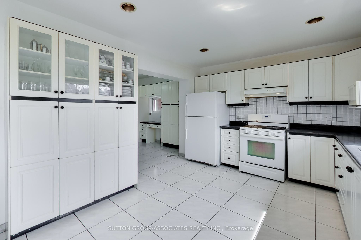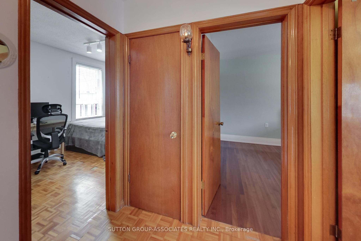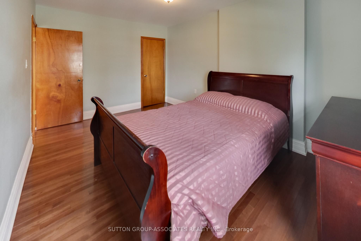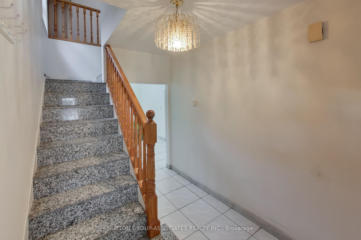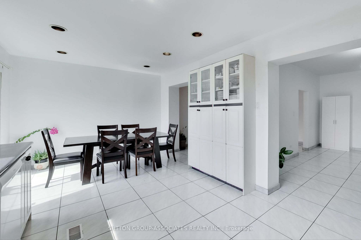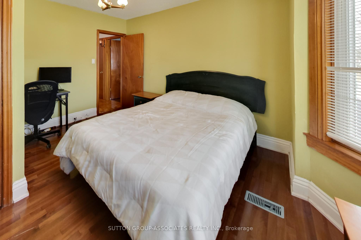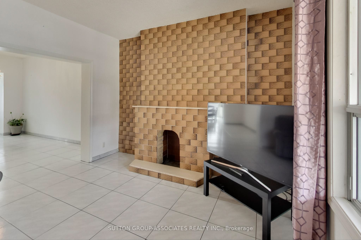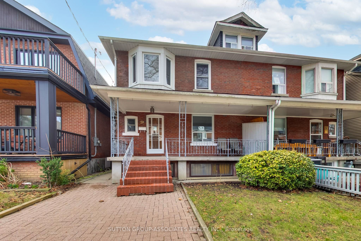
List Price: $1,279,000
29 Ellsworth Avenue, Toronto C02, M6G 2K4
- By SUTTON GROUP-ASSOCIATES REALTY INC.
Semi-Detached |MLS - #C12087634|New
4 Bed
2 Bath
1500-2000 Sqft.
Attached Garage
Price comparison with similar homes in Toronto C02
Compared to 2 similar homes
2.4% Higher↑
Market Avg. of (2 similar homes)
$1,249,440
Note * Price comparison is based on the similar properties listed in the area and may not be accurate. Consult licences real estate agent for accurate comparison
Room Information
| Room Type | Features | Level |
|---|---|---|
| Living Room 4.159 x 3.527 m | Tile Floor, Fireplace, Large Window | Main |
| Dining Room 4.401 x 3.025 m | Tile Floor, Open Concept | Main |
| Kitchen 3.854 x 3.325 m | Tile Floor, Double Sink, Eat-in Kitchen | Main |
| Primary Bedroom 9.082 x 3.059 m | Hardwood Floor, Window, Closet | Second |
| Bedroom 2 4.118 x 3.386 m | Hardwood Floor, Closet, Bay Window | Second |
| Bedroom 3 4.233 x 2.605 m | Hardwood Floor, Window, Overlooks Backyard | Second |
| Bedroom 4 4.716 x 3.288 m | Hardwood Floor, Window, Closet | Third |
| Living Room 7.933 x 3.27 m | Tile Floor, Open Concept | Lower |
Client Remarks
Feeling cramped at home but discouraged by the high cost of upgrading? This weeks rare opportunity is a spacious, south facing, four-bedroom, 1,821 sq ft above ground home in a AAA location designed to meet your growing needs, could work within your budget, and ready to make your own. Soaring ceilings, generous room sizes, an oversized kitchen, expansive living/dining areas, and a main floor family room make this a true standout. The second floor offers three large bedrooms, including a primary that fits a king bed, plus a five-piece bath. The third floor is ready to become your private retreat ideal for peace, quiet, and separation from the household buzz. The lower level features a massive room that can be split into a media room, gym or office, a kitchen, laundry, storage, cold cellar, and a five-piece bath all with a separate rear entrance for potential income. A rare, double-car concrete block garage can be converted into a laneway house for rental income or to keep a loved one nearby. All of this in prestigious Wychwood, steps to Wychwood Barns, the Saturday Farmers Market, and St. Clair Wests beloved cafés, bakeries, restaurants, gyms, shops, and top-rated schools like Hillcrest PS, St. Mikes, BSS, and UCC.
Property Description
29 Ellsworth Avenue, Toronto C02, M6G 2K4
Property type
Semi-Detached
Lot size
N/A acres
Style
2 1/2 Storey
Approx. Area
N/A Sqft
Home Overview
Last check for updates
Virtual tour
N/A
Basement information
Finished with Walk-Out
Building size
N/A
Status
In-Active
Property sub type
Maintenance fee
$N/A
Year built
--
Walk around the neighborhood
29 Ellsworth Avenue, Toronto C02, M6G 2K4Nearby Places

Shally Shi
Sales Representative, Dolphin Realty Inc
English, Mandarin
Residential ResaleProperty ManagementPre Construction
Mortgage Information
Estimated Payment
$0 Principal and Interest
 Walk Score for 29 Ellsworth Avenue
Walk Score for 29 Ellsworth Avenue

Book a Showing
Tour this home with Shally
Frequently Asked Questions about Ellsworth Avenue
Recently Sold Homes in Toronto C02
Check out recently sold properties. Listings updated daily
No Image Found
Local MLS®️ rules require you to log in and accept their terms of use to view certain listing data.
No Image Found
Local MLS®️ rules require you to log in and accept their terms of use to view certain listing data.
No Image Found
Local MLS®️ rules require you to log in and accept their terms of use to view certain listing data.
No Image Found
Local MLS®️ rules require you to log in and accept their terms of use to view certain listing data.
No Image Found
Local MLS®️ rules require you to log in and accept their terms of use to view certain listing data.
No Image Found
Local MLS®️ rules require you to log in and accept their terms of use to view certain listing data.
No Image Found
Local MLS®️ rules require you to log in and accept their terms of use to view certain listing data.
No Image Found
Local MLS®️ rules require you to log in and accept their terms of use to view certain listing data.
Check out 100+ listings near this property. Listings updated daily
See the Latest Listings by Cities
1500+ home for sale in Ontario
