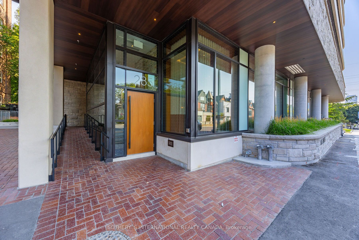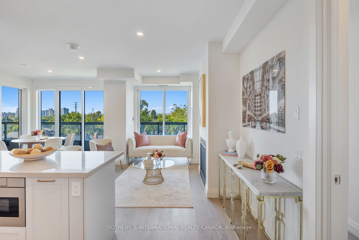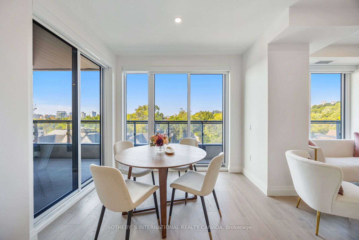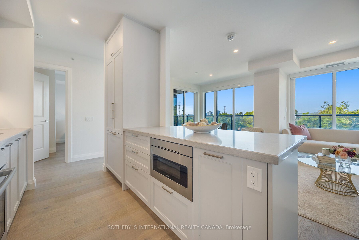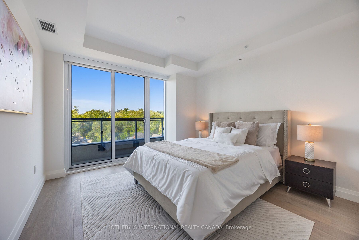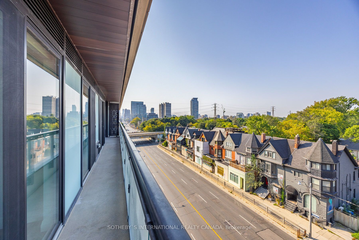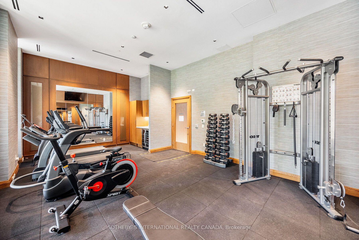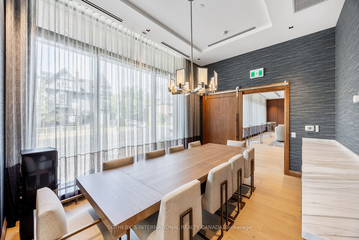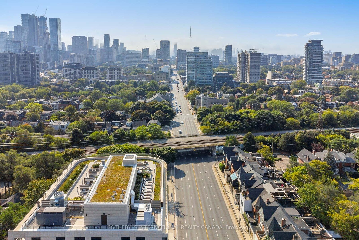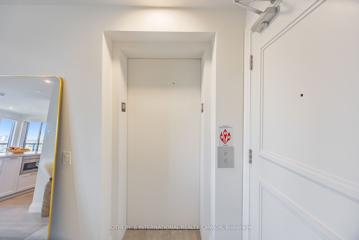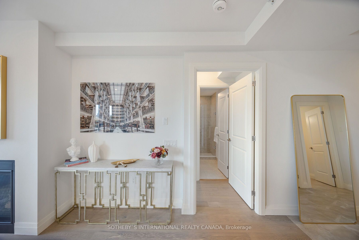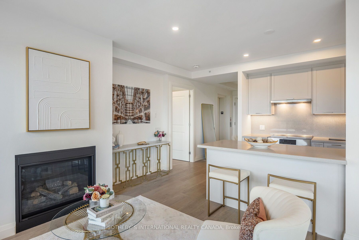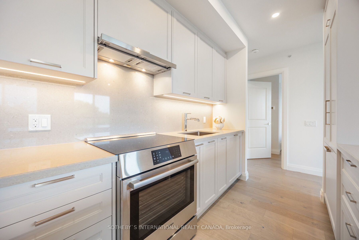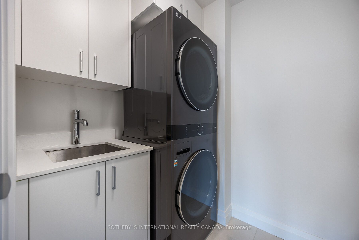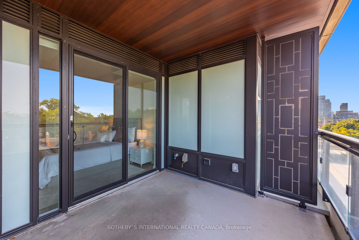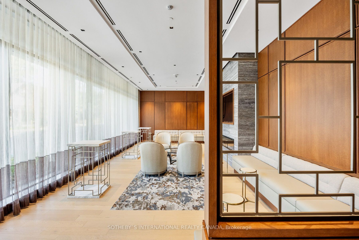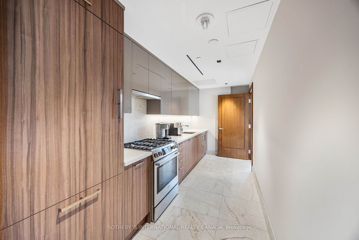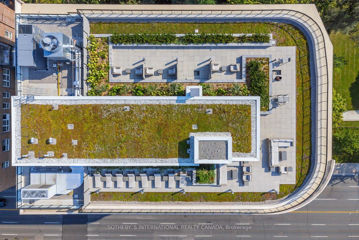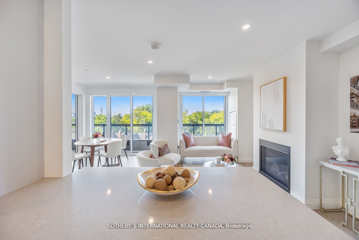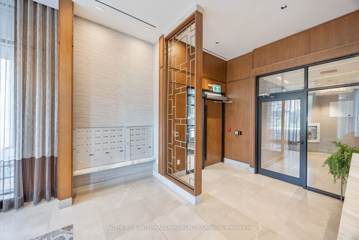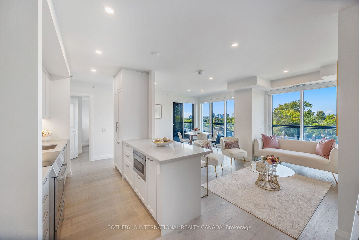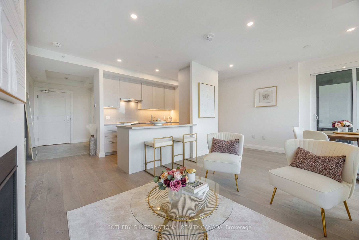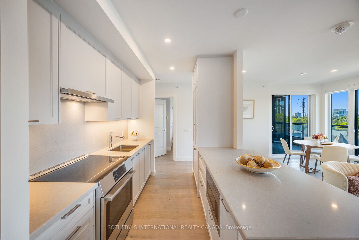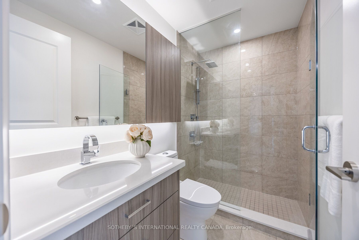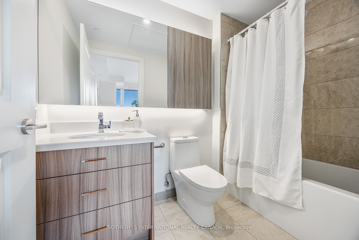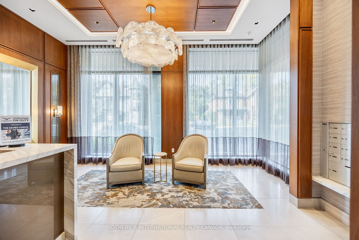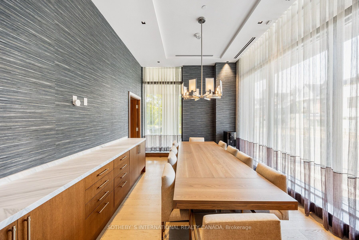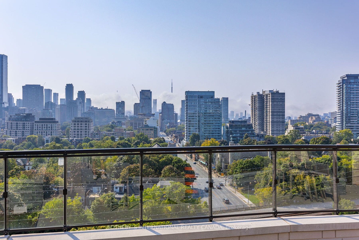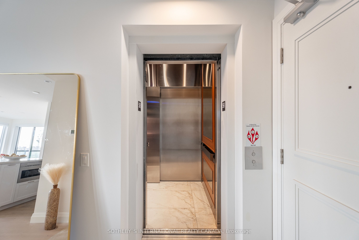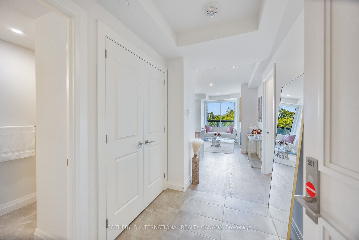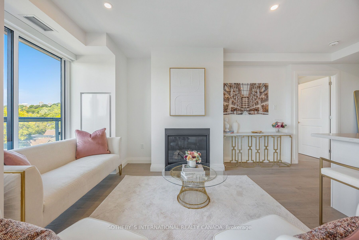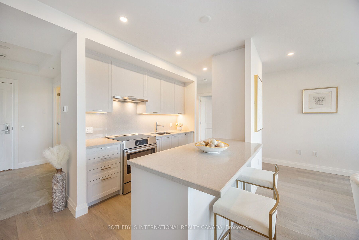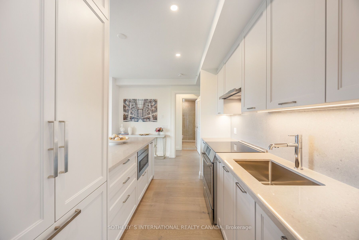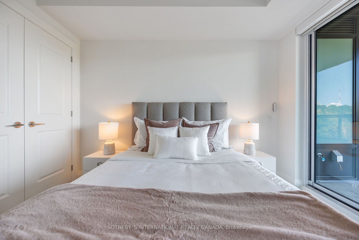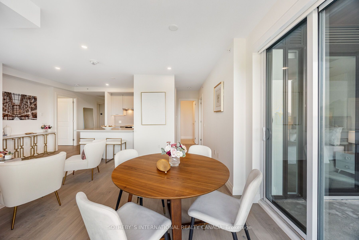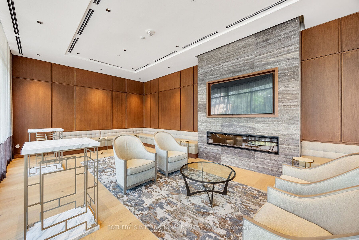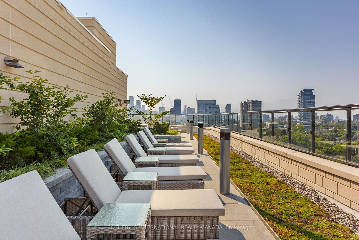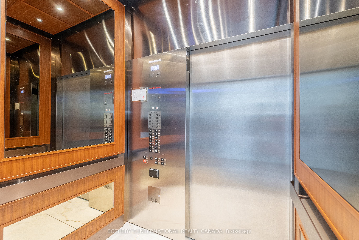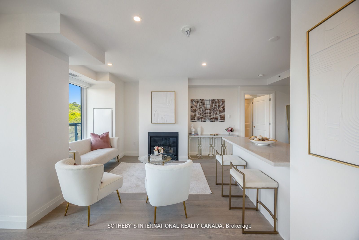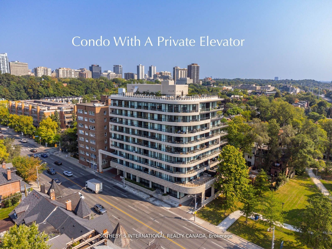
List Price: $1,789,900 + $1,360 maint. fee
285 Avenue Road, Toronto C02, M4V 2G8
- By SOTHEBY`S INTERNATIONAL REALTY CANADA
Condo Apartment|MLS - #C12022815|New
2 Bed
3 Bath
1200-1399 Sqft.
Underground Garage
Included in Maintenance Fee:
Heat
CAC
Common Elements
Building Insurance
Water
Parking
Price comparison with similar homes in Toronto C02
Compared to 12 similar homes
-33.7% Lower↓
Market Avg. of (12 similar homes)
$2,700,991
Note * Price comparison is based on the similar properties listed in the area and may not be accurate. Consult licences real estate agent for accurate comparison
Room Information
| Room Type | Features | Level |
|---|---|---|
| Kitchen 6.26 x 5.77 m | Combined w/Kitchen, Centre Island, Stainless Steel Appl | |
| Dining Room 6.26 x 5.77 m | Window Floor to Ceiling, Hardwood Floor, W/O To Balcony | |
| Living Room 6.26 x 5.77 m | Fireplace, Hardwood Floor, West View | |
| Primary Bedroom 5.93 x 3.4 m | Double Closet, Ensuite Bath, W/O To Balcony | |
| Bedroom 2 4.13 x 3.04 m | Large Closet, Ensuite Bath, W/O To Balcony |
Client Remarks
Welcome to The Davies, a brand new boutique building on the edge of Yorkville and Summerhill. This exclusive 2-bedroom suite features a powder room, laundry room, and an isolated entrance - rare attributes typically found in single-family homes. Private elevator brings you directly into the suite, where you'll enjoy stunning 180-degree views of Toronto. High-end finishes include a gas fireplace, motorized blinds, a chef-inspired Cameo kitchen with Bosch appliances, and spa-like bathrooms. The balcony offers a gas BBQ hookup, ambient lighting, and scenic views. With just 37 units, The Davies provides state-of-the-art amenities such as The Avenue Room for events and One of the best rooftop terraces in the city with reading gardens and a wet bar. 24/7 concierge service, secure parking, and proximity to Yorkville's vibrant shops and restaurants complete this refined urban living experience. **EXTRAS** Private Elevator access | 180 Degree View From Each Room |Oversized Balcony With Sitting Area | Electric Charger | Oversized Locker Right Next To The Elevator| Hardwood Flooring | Excellent Location
Property Description
285 Avenue Road, Toronto C02, M4V 2G8
Property type
Condo Apartment
Lot size
N/A acres
Style
Apartment
Approx. Area
N/A Sqft
Home Overview
Last check for updates
Virtual tour
N/A
Basement information
None
Building size
N/A
Status
In-Active
Property sub type
Maintenance fee
$1,359.69
Year built
--
Amenities
BBQs Allowed
Concierge
Guest Suites
Gym
Rooftop Deck/Garden
Visitor Parking
Walk around the neighborhood
285 Avenue Road, Toronto C02, M4V 2G8Nearby Places

Shally Shi
Sales Representative, Dolphin Realty Inc
English, Mandarin
Residential ResaleProperty ManagementPre Construction
Mortgage Information
Estimated Payment
$0 Principal and Interest
 Walk Score for 285 Avenue Road
Walk Score for 285 Avenue Road

Book a Showing
Tour this home with Shally
Frequently Asked Questions about Avenue Road
Recently Sold Homes in Toronto C02
Check out recently sold properties. Listings updated daily
No Image Found
Local MLS®️ rules require you to log in and accept their terms of use to view certain listing data.
No Image Found
Local MLS®️ rules require you to log in and accept their terms of use to view certain listing data.
No Image Found
Local MLS®️ rules require you to log in and accept their terms of use to view certain listing data.
No Image Found
Local MLS®️ rules require you to log in and accept their terms of use to view certain listing data.
No Image Found
Local MLS®️ rules require you to log in and accept their terms of use to view certain listing data.
No Image Found
Local MLS®️ rules require you to log in and accept their terms of use to view certain listing data.
No Image Found
Local MLS®️ rules require you to log in and accept their terms of use to view certain listing data.
No Image Found
Local MLS®️ rules require you to log in and accept their terms of use to view certain listing data.
Check out 100+ listings near this property. Listings updated daily
See the Latest Listings by Cities
1500+ home for sale in Ontario
