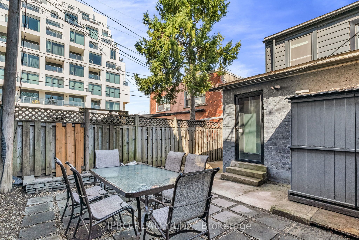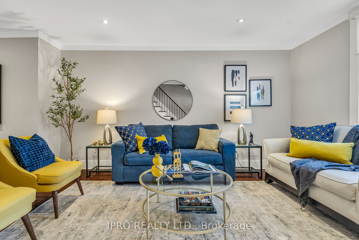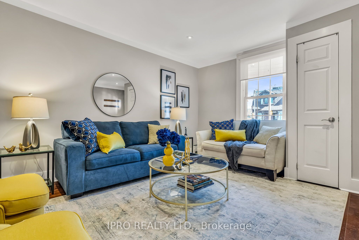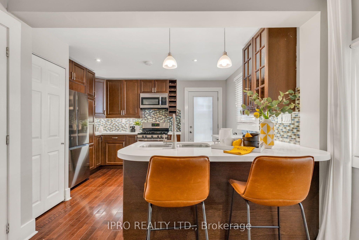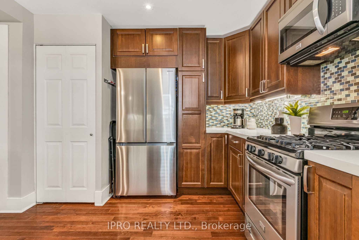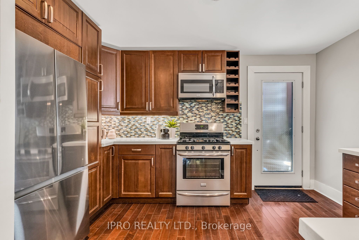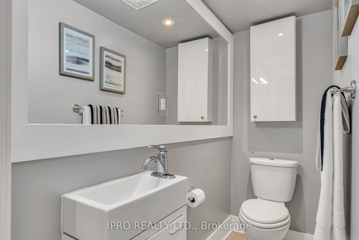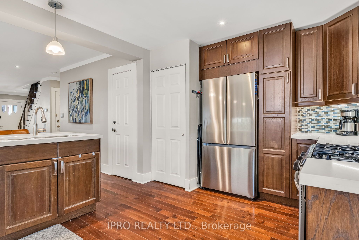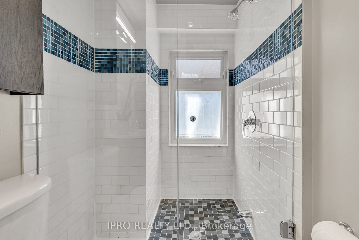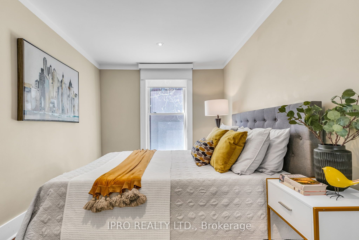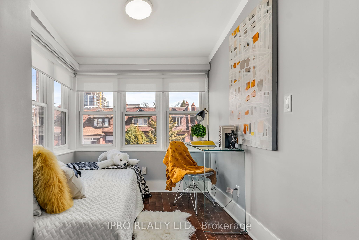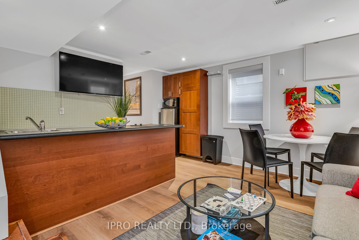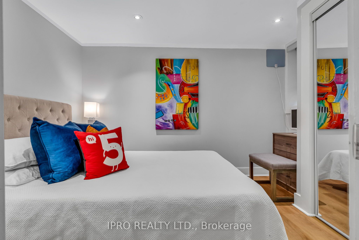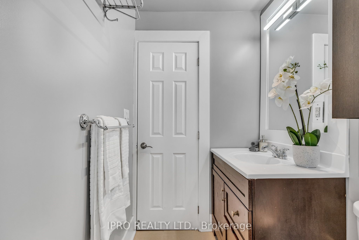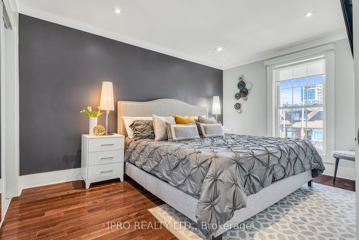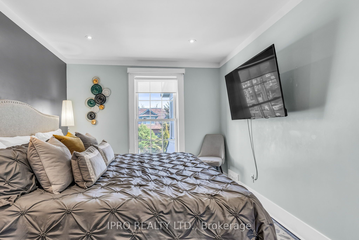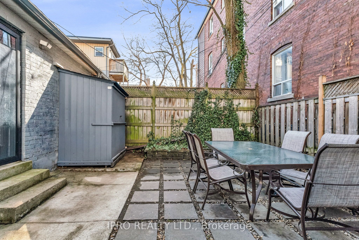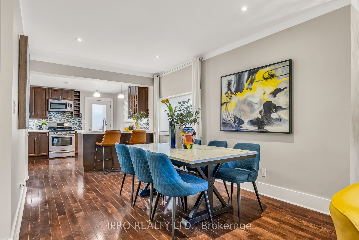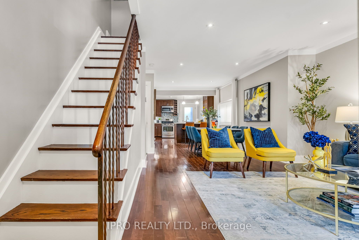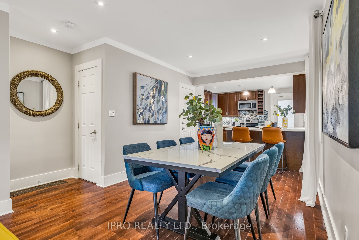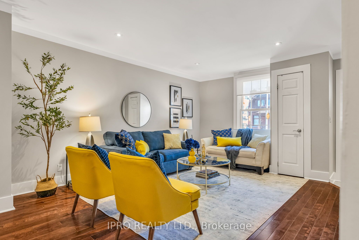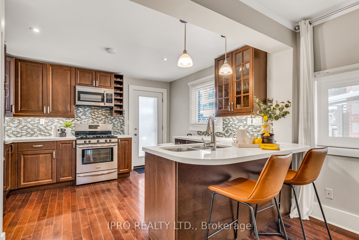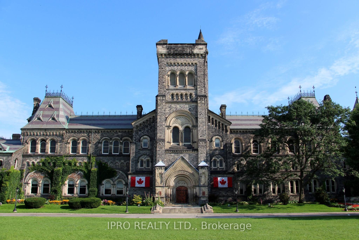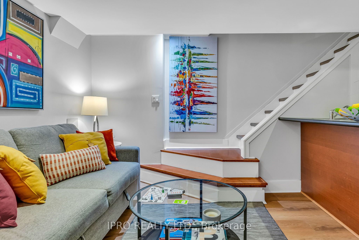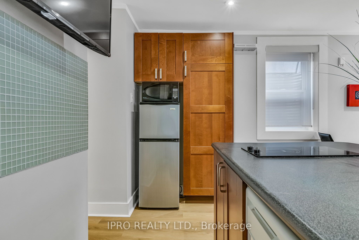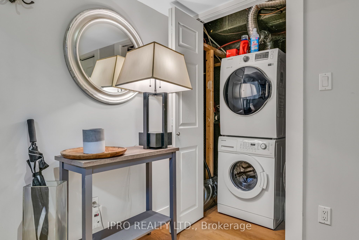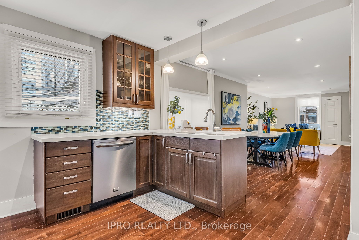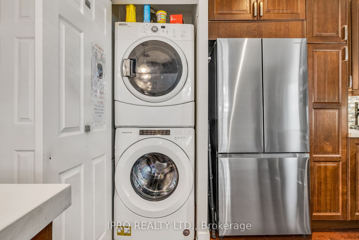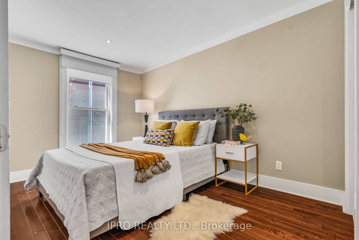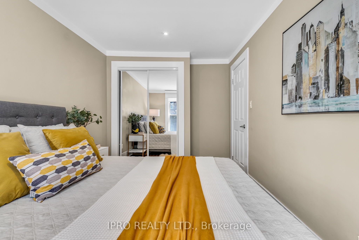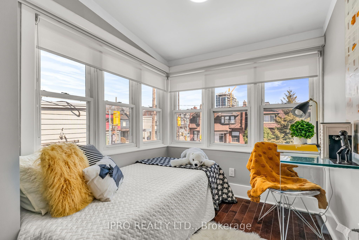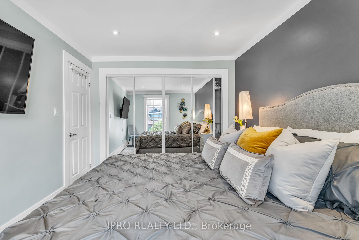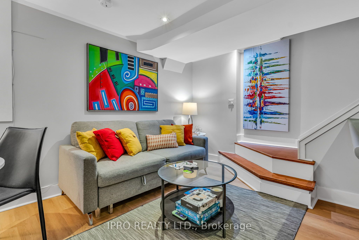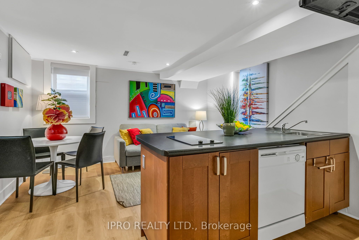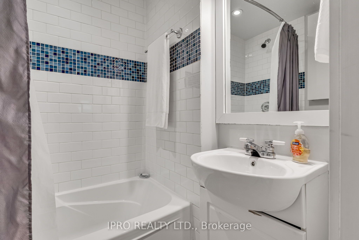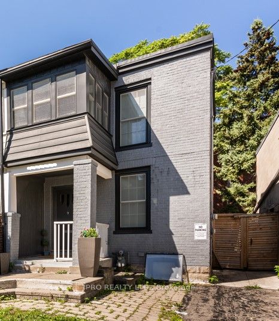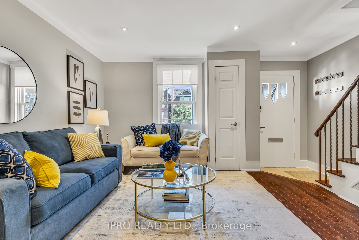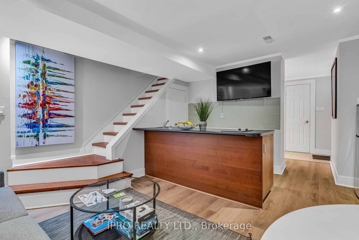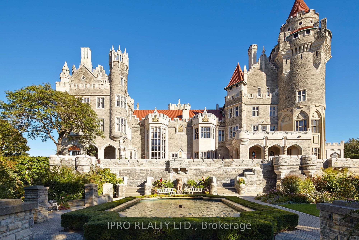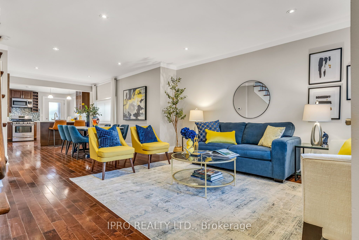
List Price: $1,398,888
264 Howland Avenue, Toronto C02, M5R 3B6
- By IPRO REALTY LTD.
Semi-Detached |MLS - #C12042759|New
4 Bed
3 Bath
1100-1500 Sqft.
None Garage
Room Information
| Room Type | Features | Level |
|---|---|---|
| Living Room 4.8 x 4.75 m | Hardwood Floor, Window, Combined w/Dining | Main |
| Dining Room 4.14 x 2.97 m | Hardwood Floor, Open Concept, Combined w/Kitchen | Main |
| Kitchen 3.81 x 3.73 m | Hardwood Floor, Combined w/Dining, Stainless Steel Appl | Main |
| Primary Bedroom 3.91 x 2.95 m | Hardwood Floor, Double Closet, Large Window | Second |
| Bedroom 2 3.91 x 2.62 m | Hardwood Floor, Double Closet, Window | Second |
| Bedroom 3 3.53 x 2.24 m | Hardwood Floor, Large Window, Closet | Second |
| Bedroom 4 3.58 x 2.69 m | Hardwood Floor, Closet | Basement |
Client Remarks
Step into this exquisite home, nestled in the Annex one of Toronto's most sought-after locations. Just steps away from lush parks, trendy shops, restaurants, the University of Toronto, Casa Loma, Bloor Street, Yorkville, and Dupont Subway Station, this home is the perfect blend of character and modern convenience. The open-concept main floor invites you in with a bright and airy layout, ideal for family gatherings. The gourmet kitchen is a chefs dream, featuring sleek stainless steel appliances, quartz countertops, and plenty of space for meal prep. A large pantry and laundry area add a layer of convenience. The main floor also boasts a convenient powder room, elevating the comfort of the space. Upstairs, the three bedrooms offer serene retreats. Throughout the home, gleaming hardwood floors, carefully placed pot lights, and updated blinds create a warm atmosphere.The charming basement suite offers a separate entrance, a separate bedroom, bathroom, kitchenette, and in-suite washer & dryer ideal for additional living space, rental income, a nanny or in-law suite. Enjoy the low-maintenance, fenced-in backyard, perfect for summer relaxation. With parking (two cars fit snugly) and ample storage, this home blends style, comfort, and location into a rare opportunity in the Annex. Thousands in upgrades, including updated electrical wiring, added LED potlights throughout the house, updated plumbing throughout (copper supply and interior PEX piping, master plastic PVC drains), underground basement underpinning and waterproofing, back water valve,HVAC, and updated windows (all updated in 2010), basement floor updated 2025, this home is truly move-in ready. Home seller will provide to the buyer The Canadian Home Shield Safe Close 12 Month Home Systems and Appliances Warranty up to $15,000 Total Coverage (please contact realtor for details). Home inspection report available upon request.
Property Description
264 Howland Avenue, Toronto C02, M5R 3B6
Property type
Semi-Detached
Lot size
N/A acres
Style
2-Storey
Approx. Area
N/A Sqft
Home Overview
Basement information
Finished with Walk-Out
Building size
N/A
Status
In-Active
Property sub type
Maintenance fee
$N/A
Year built
--
Walk around the neighborhood
264 Howland Avenue, Toronto C02, M5R 3B6Nearby Places

Shally Shi
Sales Representative, Dolphin Realty Inc
English, Mandarin
Residential ResaleProperty ManagementPre Construction
Mortgage Information
Estimated Payment
$0 Principal and Interest
 Walk Score for 264 Howland Avenue
Walk Score for 264 Howland Avenue

Book a Showing
Tour this home with Shally
Frequently Asked Questions about Howland Avenue
Recently Sold Homes in Toronto C02
Check out recently sold properties. Listings updated daily
No Image Found
Local MLS®️ rules require you to log in and accept their terms of use to view certain listing data.
No Image Found
Local MLS®️ rules require you to log in and accept their terms of use to view certain listing data.
No Image Found
Local MLS®️ rules require you to log in and accept their terms of use to view certain listing data.
No Image Found
Local MLS®️ rules require you to log in and accept their terms of use to view certain listing data.
No Image Found
Local MLS®️ rules require you to log in and accept their terms of use to view certain listing data.
No Image Found
Local MLS®️ rules require you to log in and accept their terms of use to view certain listing data.
No Image Found
Local MLS®️ rules require you to log in and accept their terms of use to view certain listing data.
No Image Found
Local MLS®️ rules require you to log in and accept their terms of use to view certain listing data.
Check out 100+ listings near this property. Listings updated daily
See the Latest Listings by Cities
1500+ home for sale in Ontario
