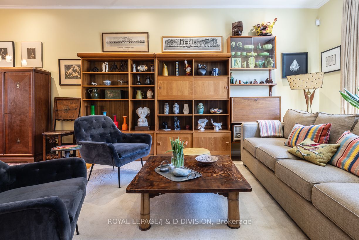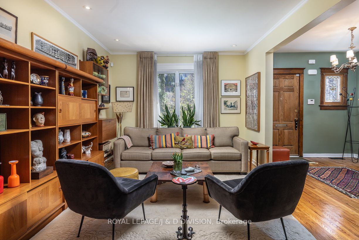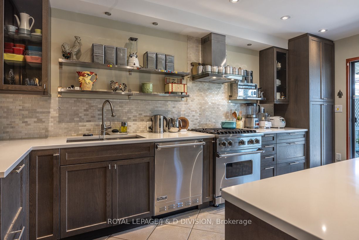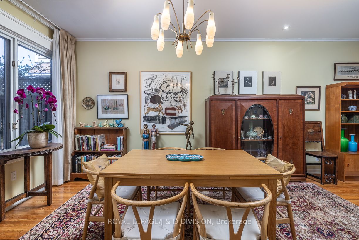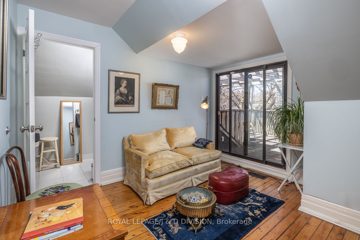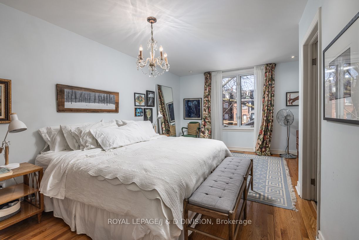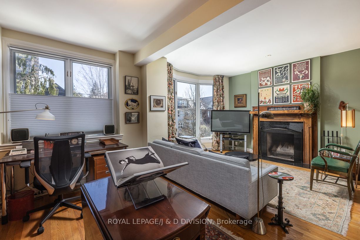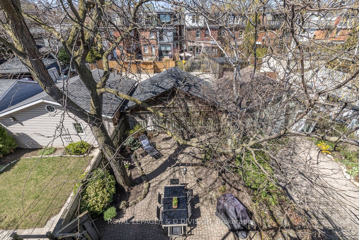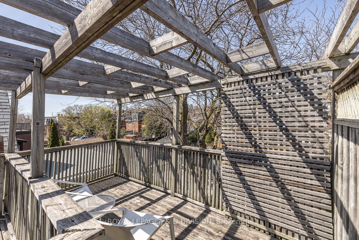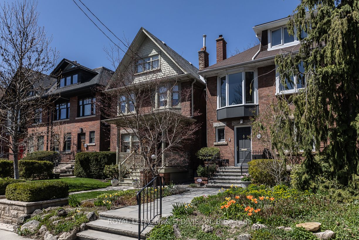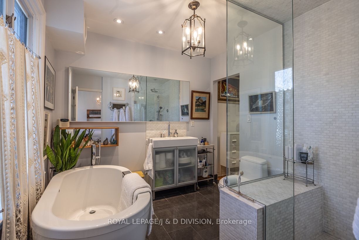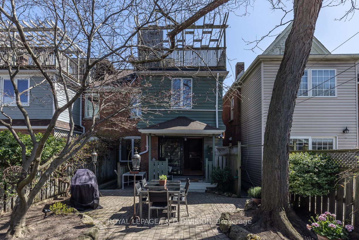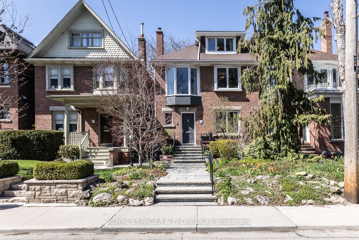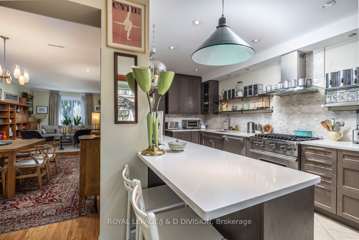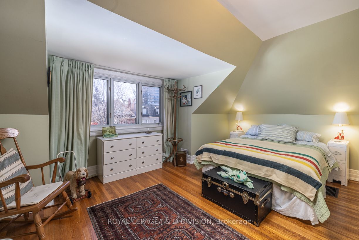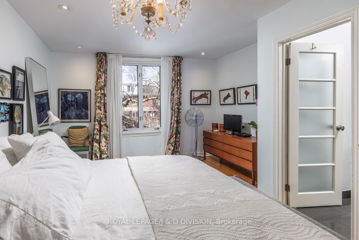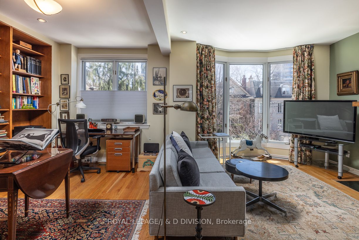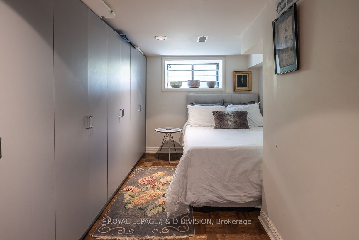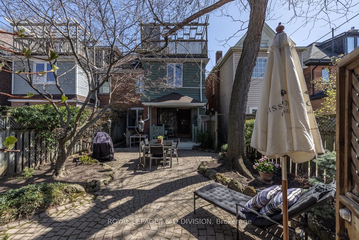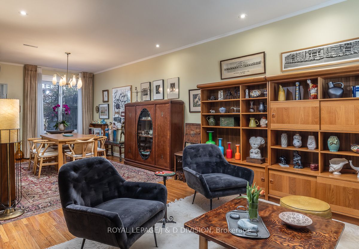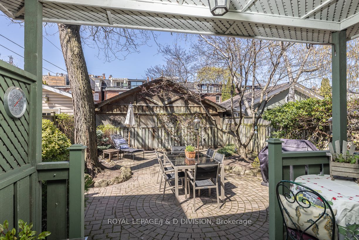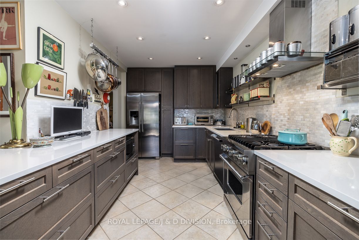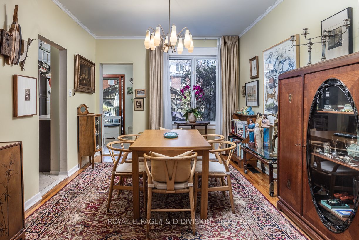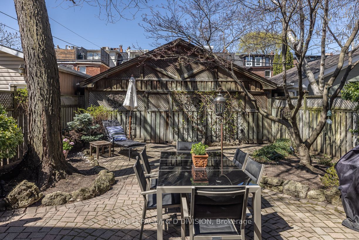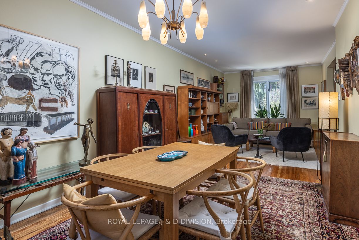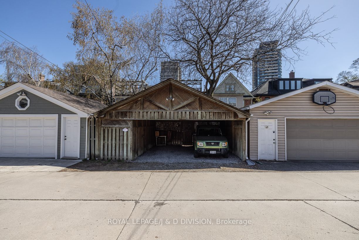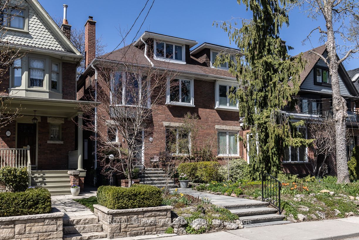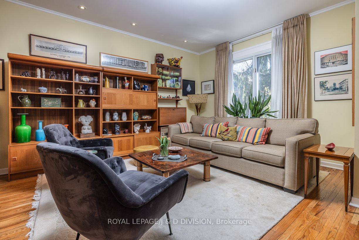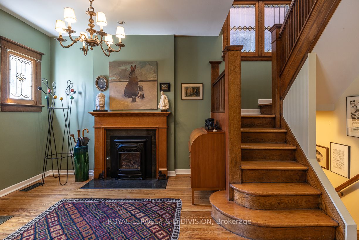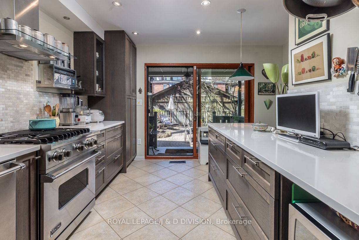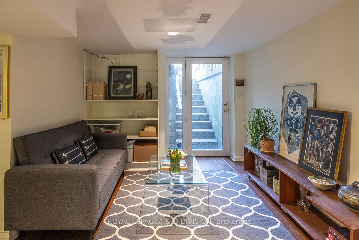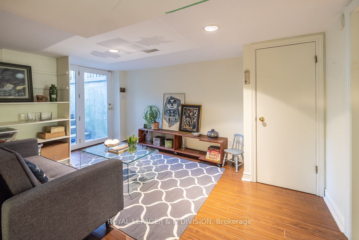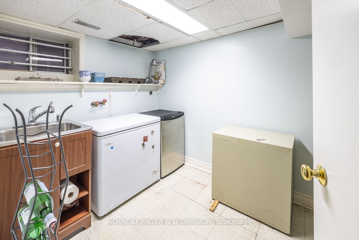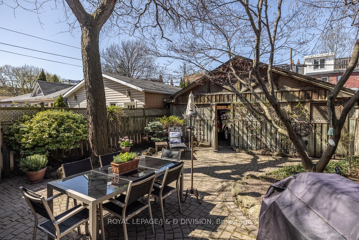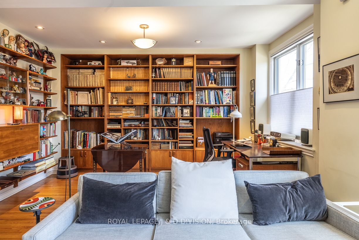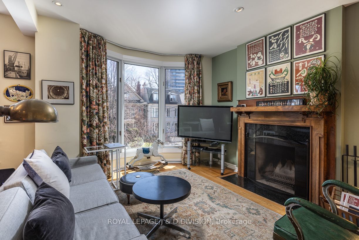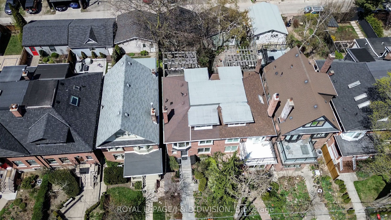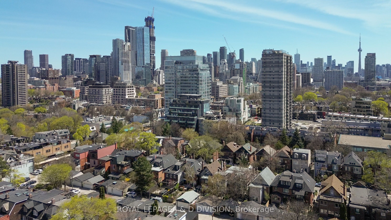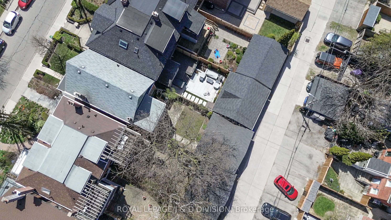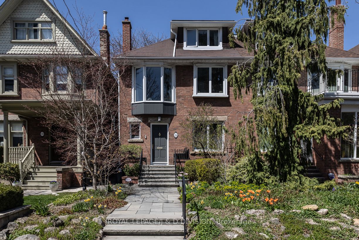
List Price: $2,595,000
26 Chicora Avenue, Toronto C02, M5R 1T6
- By ROYAL LEPAGE/J & D DIVISION
Semi-Detached |MLS - #C12114069|New
4 Bed
4 Bath
2000-2500 Sqft.
Lot Size: 25 x 118 Feet
Carport Garage
Price comparison with similar homes in Toronto C02
Compared to 5 similar homes
-8.2% Lower↓
Market Avg. of (5 similar homes)
$2,827,600
Note * Price comparison is based on the similar properties listed in the area and may not be accurate. Consult licences real estate agent for accurate comparison
Room Information
| Room Type | Features | Level |
|---|---|---|
| Living Room 4.09 x 3.48 m | Hardwood Floor, Combined w/Dining, Recessed Lighting | Main |
| Dining Room 5.21 x 3.28 m | Hardwood Floor, Combined w/Living, Overlooks Garden | Main |
| Kitchen 5.66 x 2.69 m | Breakfast Bar, Stainless Steel Appl, W/O To Garden | Main |
| Primary Bedroom 5.23 x 3.86 m | Hardwood Floor, 5 Pc Ensuite, Walk-In Closet(s) | Second |
| Bedroom 2 4.85 x 3.56 m | Hardwood Floor, South View, Window | Third |
| Bedroom 3 3.3 x 3.23 m | Hardwood Floor, 4 Pc Ensuite, W/O To Sundeck | Third |
Client Remarks
Warm and inviting Edwardian home on this tranquil street; the vibrant East Annex's best kept secret. Tastefully renovated throughout and rich in character. A welcoming foyer with gas fireplace leads to the combined living room and dining room, and the modern kitchen with a breakfast bar walks out to the garden. Upstairs is an open concept library and sitting room, as well as a laundry room and primary suite with large spa-like ensuite washroom and walk-in closet. The third floor offers two more bedrooms and a four piece washroom, plus a large sundeck nestled in the treetops. The lower level recreation room with walk-up, bedroom, and kitchenette is perfect for multi-generational use or could possibly be rented out. The garden is wonderfully private and low maintenance, flooded in afternoon western light. The two car carport could also be developed into a garage or is permissible for a laneway house. Speak to LA regarding the GFA allowance, Chicora Avenue has an unusual and exceptional zoning that allows for enlarging the footprint of the house.
Property Description
26 Chicora Avenue, Toronto C02, M5R 1T6
Property type
Semi-Detached
Lot size
N/A acres
Style
3-Storey
Approx. Area
N/A Sqft
Home Overview
Last check for updates
Virtual tour
N/A
Basement information
Finished with Walk-Out,Separate Entrance
Building size
N/A
Status
In-Active
Property sub type
Maintenance fee
$N/A
Year built
2024
Walk around the neighborhood
26 Chicora Avenue, Toronto C02, M5R 1T6Nearby Places

Angela Yang
Sales Representative, ANCHOR NEW HOMES INC.
English, Mandarin
Residential ResaleProperty ManagementPre Construction
Mortgage Information
Estimated Payment
$0 Principal and Interest
 Walk Score for 26 Chicora Avenue
Walk Score for 26 Chicora Avenue

Book a Showing
Tour this home with Angela
Frequently Asked Questions about Chicora Avenue
Recently Sold Homes in Toronto C02
Check out recently sold properties. Listings updated daily
See the Latest Listings by Cities
1500+ home for sale in Ontario
