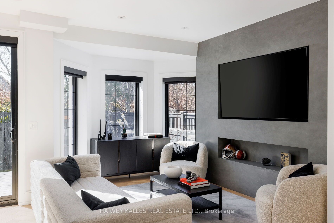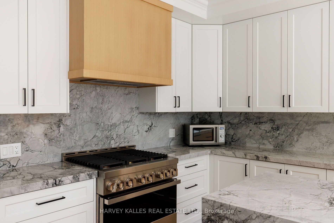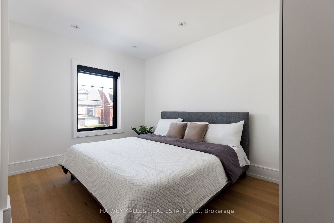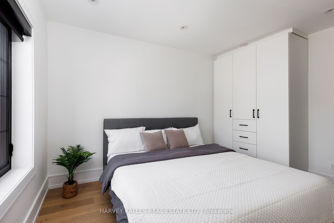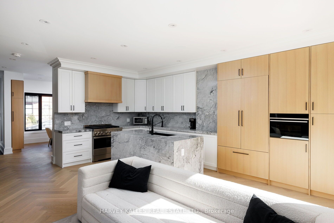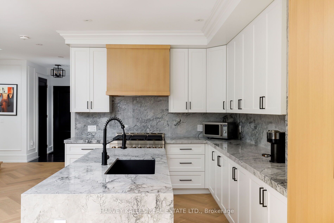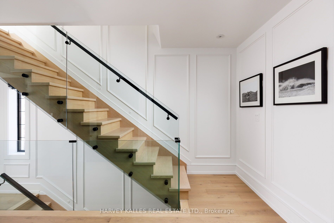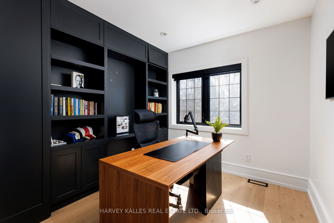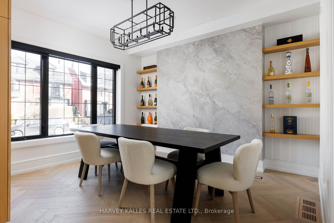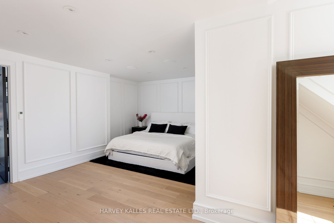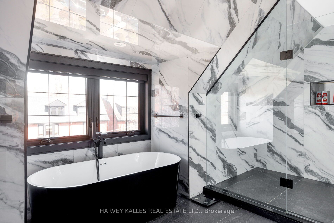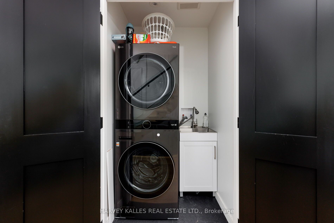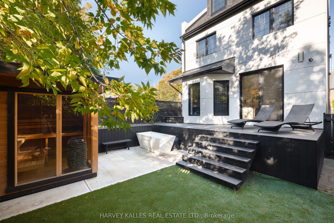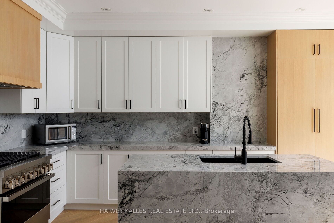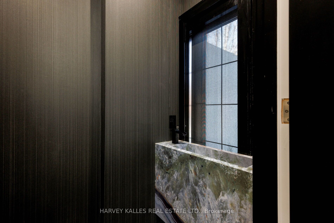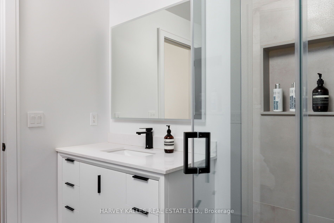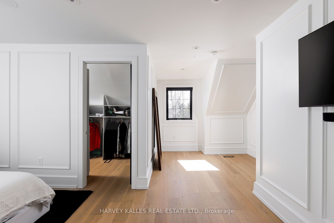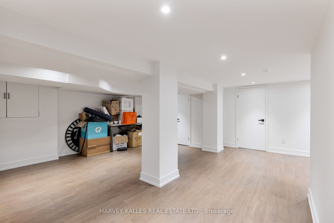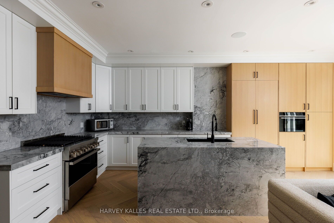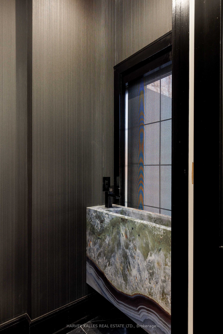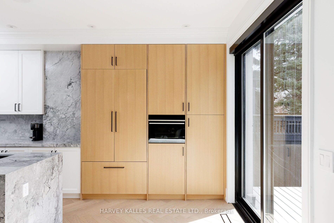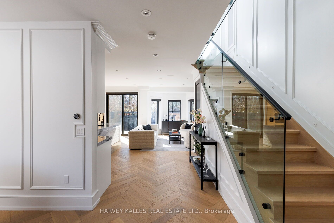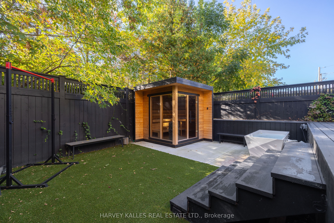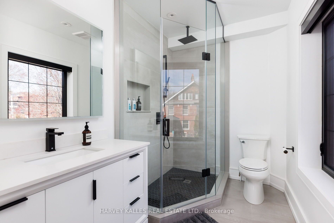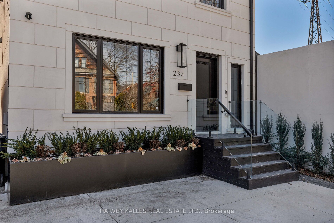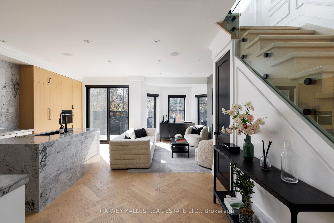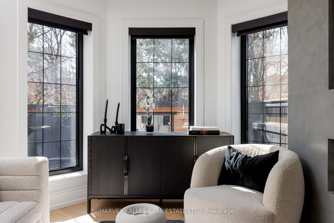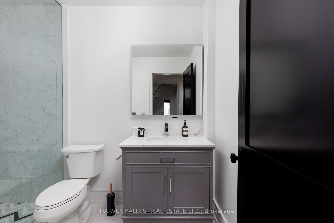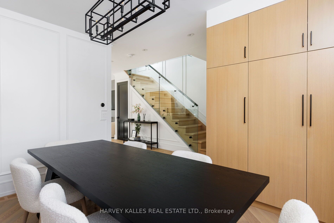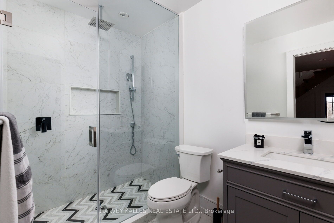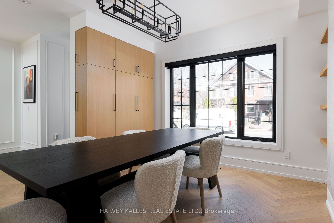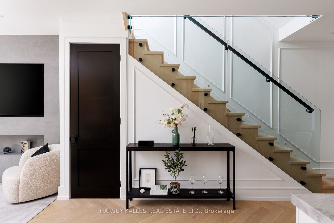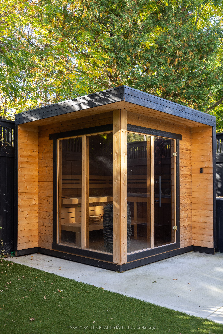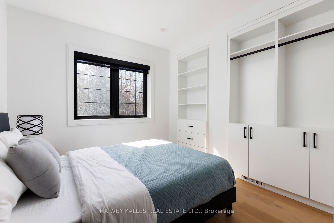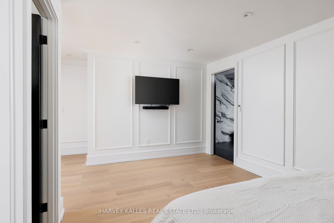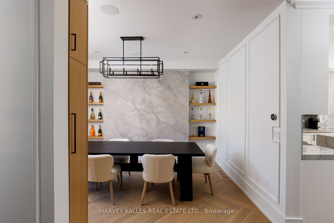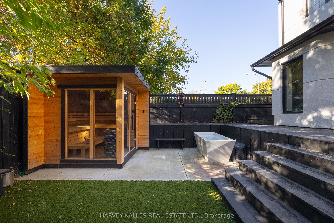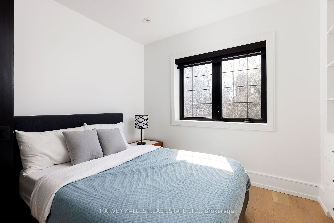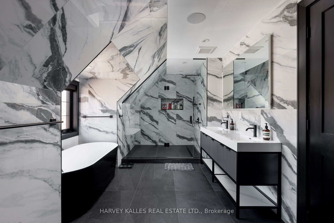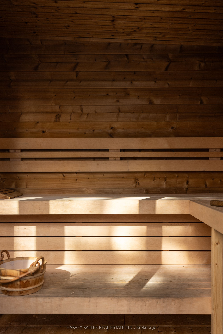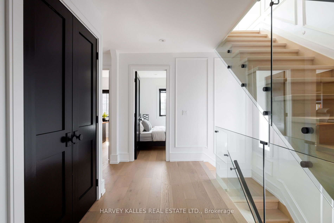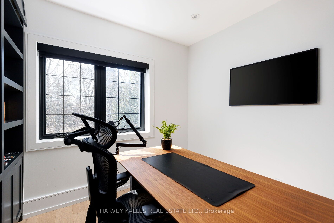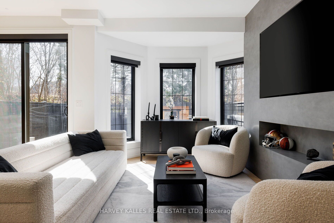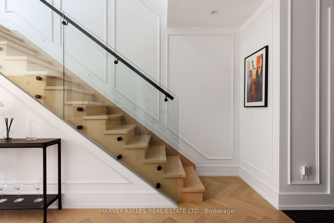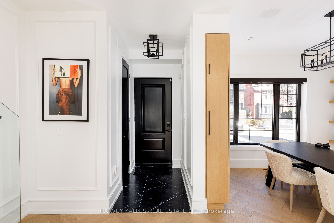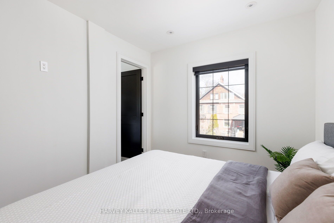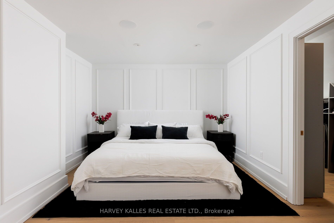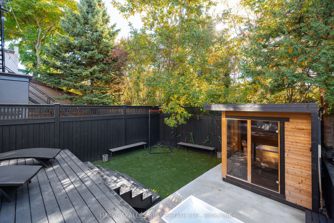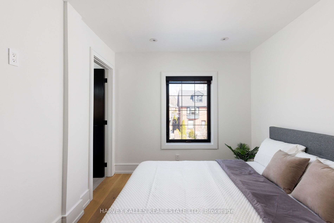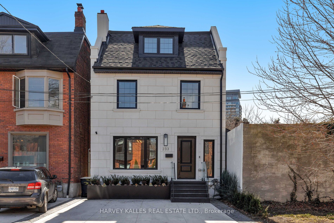
List Price: $3,490,000
233 MacPherson Avenue, Toronto C02, M4V 1A1
- By HARVEY KALLES REAL ESTATE LTD.
Detached|MLS - #C12047575|New
4 Bed
5 Bath
2500-3000 Sqft.
None Garage
Price comparison with similar homes in Toronto C02
Compared to 3 similar homes
-44.1% Lower↓
Market Avg. of (3 similar homes)
$6,239,667
Note * Price comparison is based on the similar properties listed in the area and may not be accurate. Consult licences real estate agent for accurate comparison
Room Information
| Room Type | Features | Level |
|---|---|---|
| Dining Room 3.75 x 3.97 m | Hardwood Floor, B/I Shelves, Built-in Speakers | Ground |
| Kitchen 2.96 x 5.86 m | Hardwood Floor, B/I Appliances, Overlooks Living | Ground |
| Living Room 3.08 x 6.98 m | Hardwood Floor, Built-in Speakers, Overlooks Backyard | Ground |
| Bedroom 2 3.16 x 2.95 m | Hardwood Floor, B/I Closet, Pot Lights | Second |
| Bedroom 3 2.79 x 2.95 m | Hardwood Floor, B/I Bookcase, Pot Lights | Second |
| Bedroom 4 2.97 x 3.98 m | Hardwood Floor, B/I Closet, 3 Pc Ensuite | Second |
| Primary Bedroom 6.06 x 5.73 m | Hardwood Floor, 5 Pc Ensuite, Walk-In Closet(s) | Third |
Client Remarks
Step into this luxurious, renovated residence in the Republic of Rathnelly, a coveted residential enclave on the border of Yorkville and Summerhill. This home is uncompromising, offering family-functional interiors, a low-maintenance outdoor space with a cold plunge and sauna, and the best the city has to offer right at your doorstep. Light floods the house from every angle, and contrasting colours and materials create a striking first impression. On the main floor, you will find a powder room, a generous dining room, and a gorgeous over-sized kitchen with professional appliances and extensive storage space that overlooks the living room with views of the fully landscaped backyard. The outdoor space is low maintenance and thoughtfully laid out with a deck made for sun tanning, turf space for kids and pets to play and a cold plunge and sauna for the ultimate in rest and recovery. On the second floor ideal for kids or guests, there are three bedrooms, including the perfect home office, two beautiful bathrooms and a convenient oversized laundry closet with a stacked washer/dryer and a sink. The third floor is the perfect owners retreat with an oversized bedroom, walk-in closet, and hotel-inspired bathroom. A fully finished lower level with a recreation room, full bathroom and space roughed-in for an expansive laundry room completed the home. Live peacefully in this family-friendly enclave with parks, transit, and all the shops and restaurants Summerhill and Yorkville have to offer right at your doorstep.
Property Description
233 MacPherson Avenue, Toronto C02, M4V 1A1
Property type
Detached
Lot size
< .50 acres
Style
2 1/2 Storey
Approx. Area
N/A Sqft
Home Overview
Last check for updates
Virtual tour
N/A
Basement information
Finished
Building size
N/A
Status
In-Active
Property sub type
Maintenance fee
$N/A
Year built
--
Walk around the neighborhood
233 MacPherson Avenue, Toronto C02, M4V 1A1Nearby Places

Shally Shi
Sales Representative, Dolphin Realty Inc
English, Mandarin
Residential ResaleProperty ManagementPre Construction
Mortgage Information
Estimated Payment
$0 Principal and Interest
 Walk Score for 233 MacPherson Avenue
Walk Score for 233 MacPherson Avenue

Book a Showing
Tour this home with Shally
Frequently Asked Questions about MacPherson Avenue
Recently Sold Homes in Toronto C02
Check out recently sold properties. Listings updated daily
No Image Found
Local MLS®️ rules require you to log in and accept their terms of use to view certain listing data.
No Image Found
Local MLS®️ rules require you to log in and accept their terms of use to view certain listing data.
No Image Found
Local MLS®️ rules require you to log in and accept their terms of use to view certain listing data.
No Image Found
Local MLS®️ rules require you to log in and accept their terms of use to view certain listing data.
No Image Found
Local MLS®️ rules require you to log in and accept their terms of use to view certain listing data.
No Image Found
Local MLS®️ rules require you to log in and accept their terms of use to view certain listing data.
No Image Found
Local MLS®️ rules require you to log in and accept their terms of use to view certain listing data.
No Image Found
Local MLS®️ rules require you to log in and accept their terms of use to view certain listing data.
Check out 100+ listings near this property. Listings updated daily
See the Latest Listings by Cities
1500+ home for sale in Ontario
