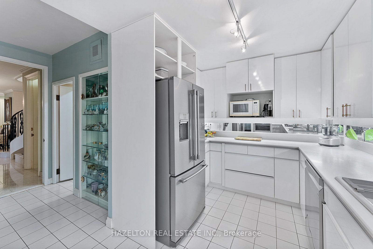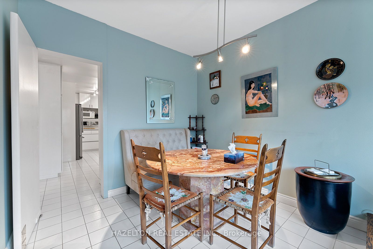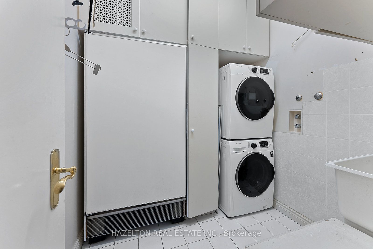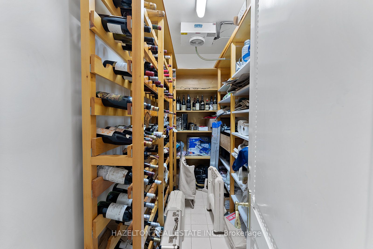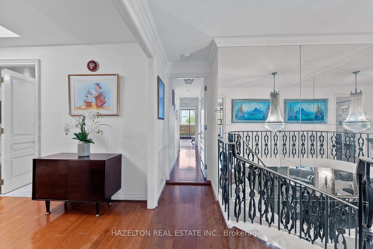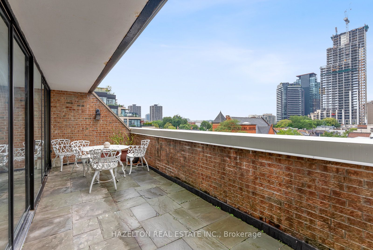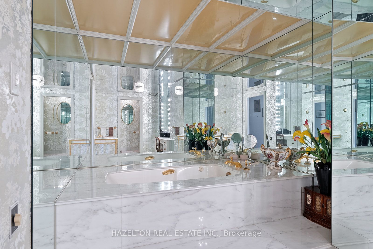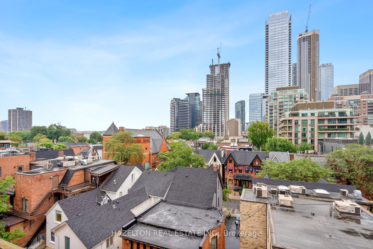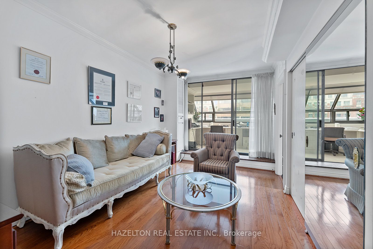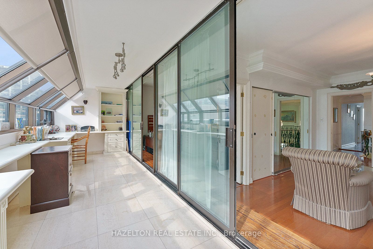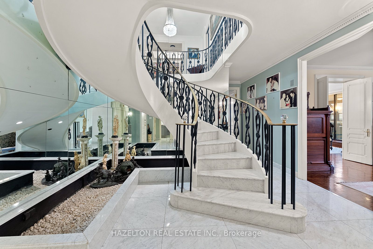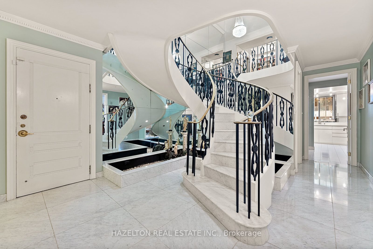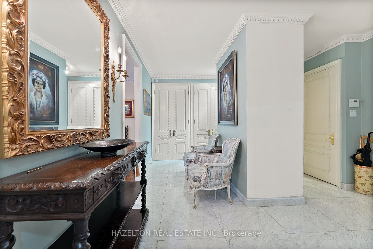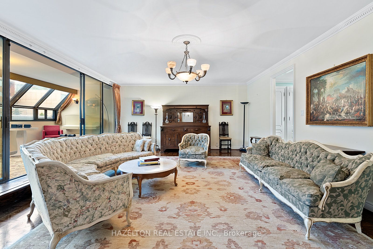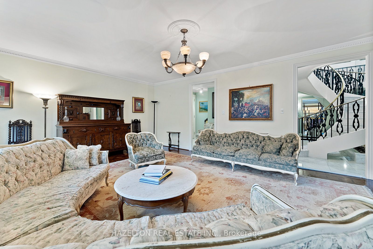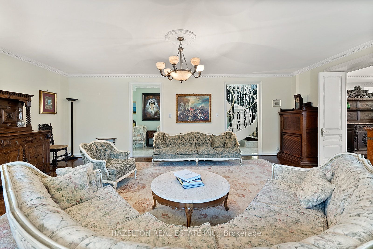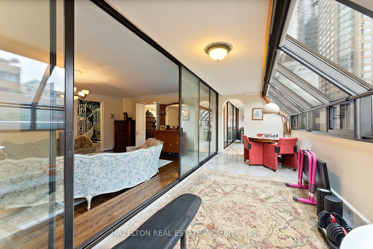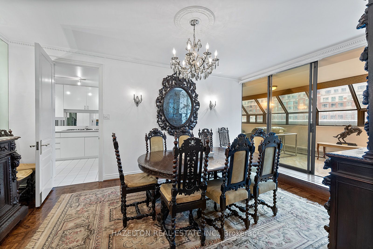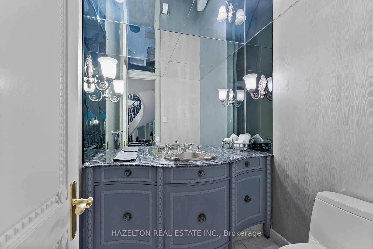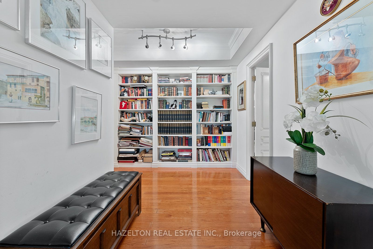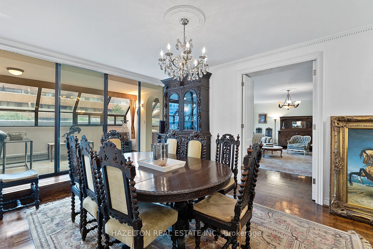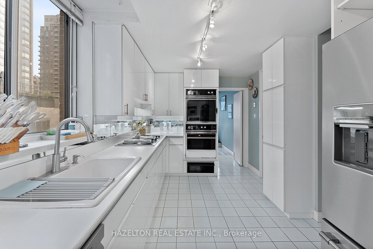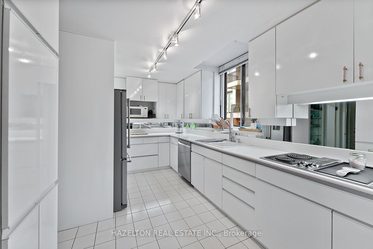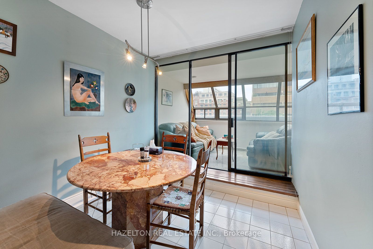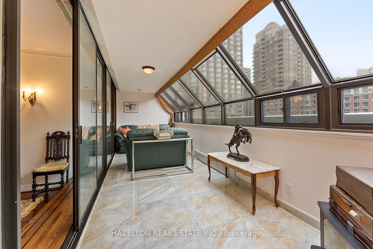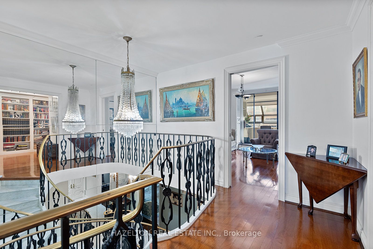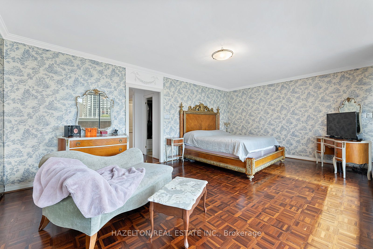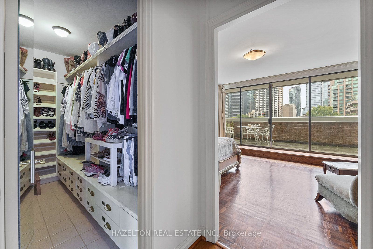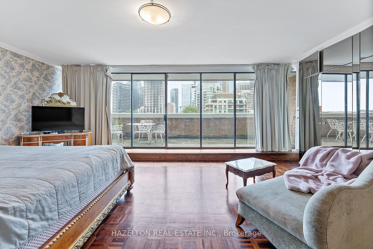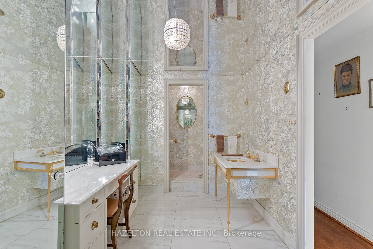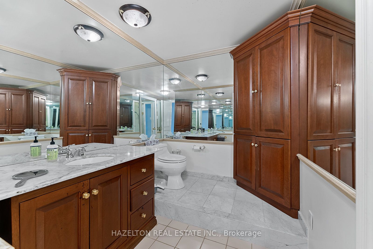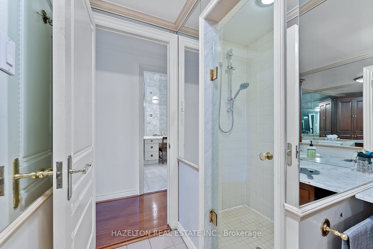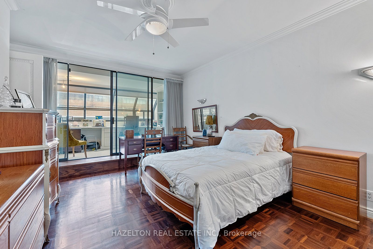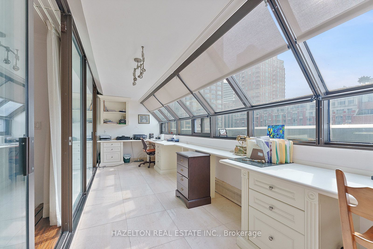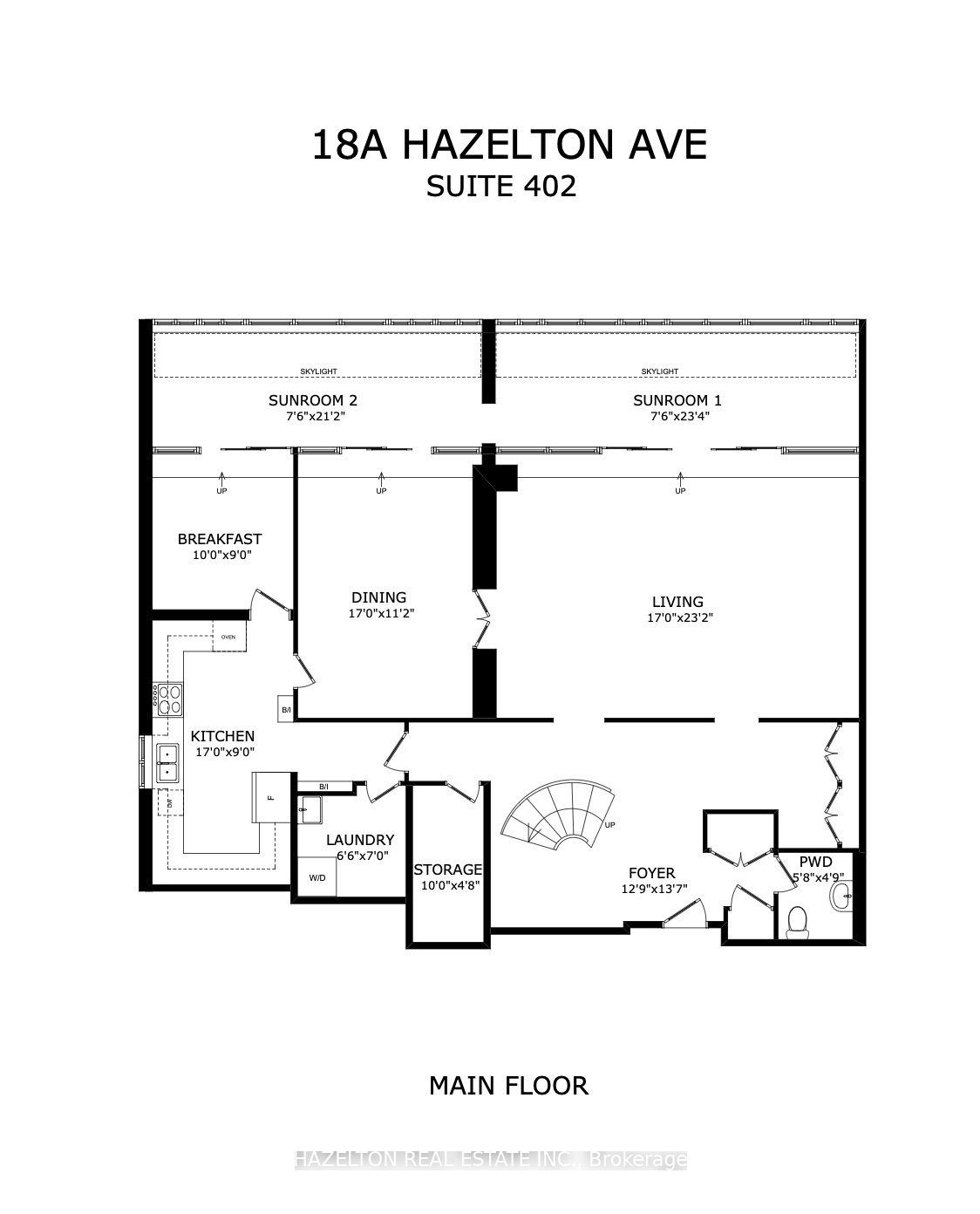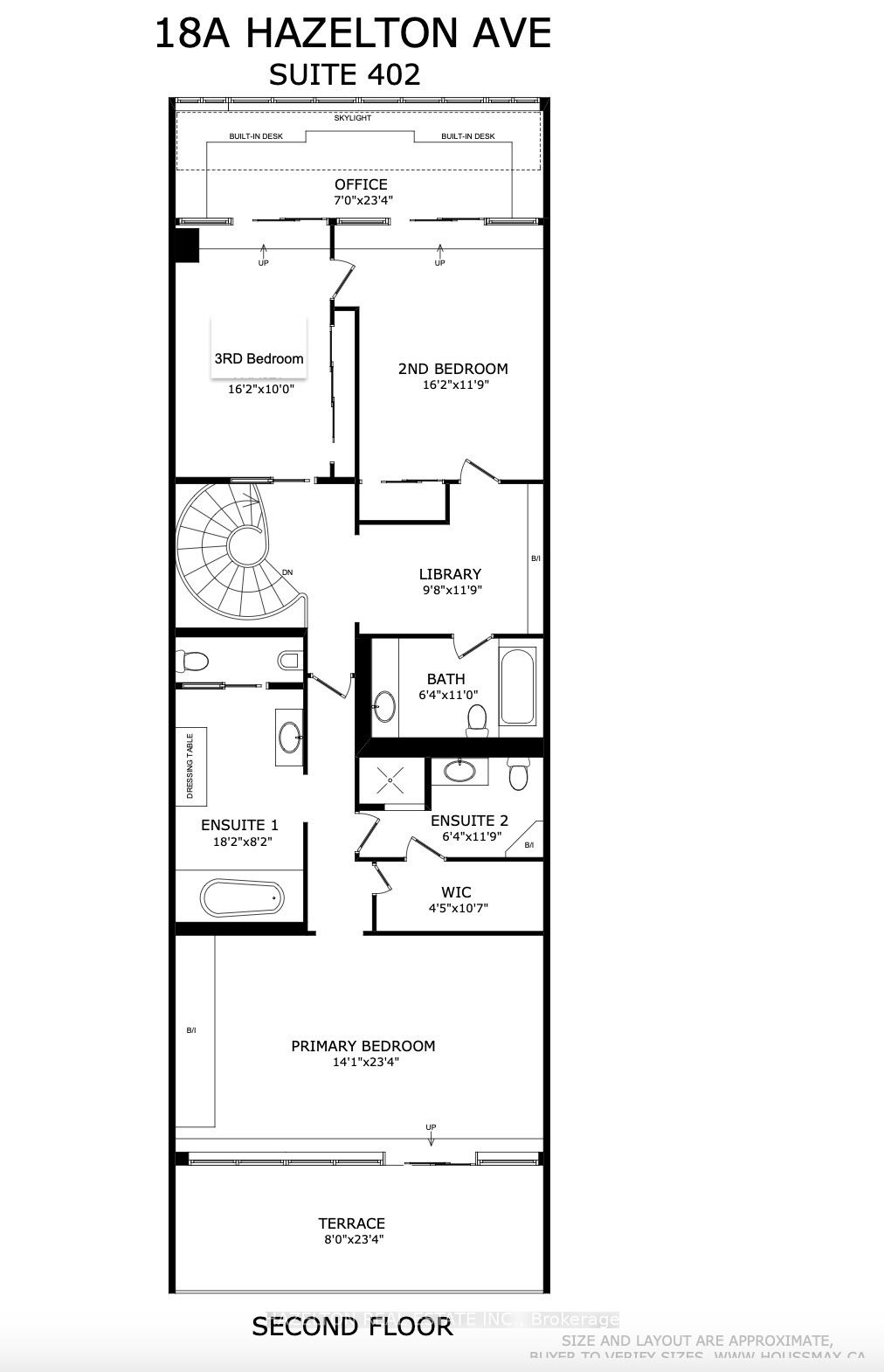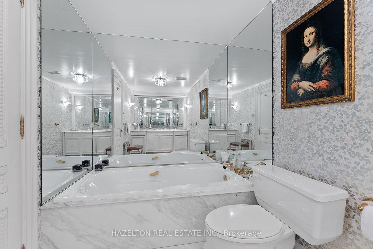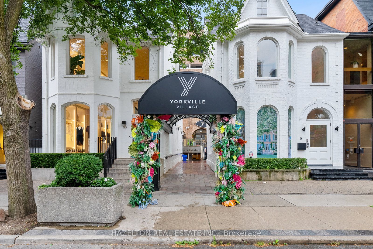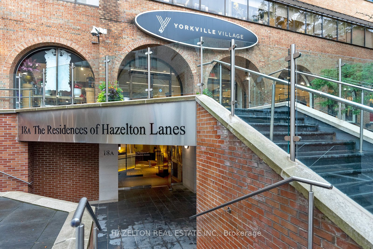
List Price: $2,895,000 + $4,906 maint. fee
18A Hazelton Avenue, Toronto C02, M5R 2E2
- By HAZELTON REAL ESTATE INC.
Condo Apartment|MLS - #C9308140|Extension
4 Bed
4 Bath
3250-3499 Sqft.
Underground Garage
Included in Maintenance Fee:
Heat
Water
CAC
Building Insurance
Hydro
Price comparison with similar homes in Toronto C02
Compared to 3 similar homes
-74.4% Lower↓
Market Avg. of (3 similar homes)
$11,299,333
Note * Price comparison is based on the similar properties listed in the area and may not be accurate. Consult licences real estate agent for accurate comparison
Room Information
| Room Type | Features | Level |
|---|---|---|
| Kitchen 5.18 x 2.74 m | Ceramic Floor, Separate Room, B/I Appliances | Main |
| Dining Room 5.18 x 3.41 m | W/O To Sunroom, Hardwood Floor, Separate Room | Main |
| Living Room 5.18 x 7.07 m | Separate Room, Hardwood Floor, W/O To Sunroom | Main |
| Primary Bedroom 4.3 x 7.13 m | 3 Pc Ensuite, 4 Pc Bath, W/O To Terrace | Second |
| Bedroom 2 5.15 x 3.62 m | Closet, Hardwood Floor, Separate Room | Second |
| Bedroom 3 4.94 x 3.05 m | Double Closet, Hardwood Floor, Separate Room | Second |
Client Remarks
This could be the best value for a full-sized condo home in the heart of Yorkville .A very rare two-story condo, spanning over 3,400 square feet, featuring 3 large bedrooms, a library, 2 bathrooms + 1 powder room, with both east and west exposures in the heart of Yorkville. As you step inside, you're greeted by a stunning custom marble banister. The main floor offers exceptional entertaining space and abundant natural light, with plenty of room to invite extended family and entertain. The second floor features 3 bedrooms + library, a luxurious marble ensuite bath off the primary bedroom, generous closet space, and a spacious private terrace. The 2nd & 3rd bedrooms offer home office spaces or creative spaces. With thoughtful updates and decorating, this entire space could be spectacular. Exceptionally well-priced, this condo deserves consideration from anyone seeking a spacious home in a prime location. This boutique building offers an exclusive lifestyle, with just six storeys and 53 units, complemented by first-class concierge services. Steps Away From The City's Finest Restaurants, Boutiques, And Galleries **EXTRAS** Newly renovated hallways. Connected to Yorkville Village so just steps to Whole Foods, Equinox, dining and shopping etc. See attached floor plan. Dont miss out on this unique opportunity!
Property Description
18A Hazelton Avenue, Toronto C02, M5R 2E2
Property type
Condo Apartment
Lot size
N/A acres
Style
2-Storey
Approx. Area
N/A Sqft
Home Overview
Last check for updates
Virtual tour
N/A
Basement information
None
Building size
N/A
Status
In-Active
Property sub type
Maintenance fee
$4,906.47
Year built
--
Amenities
BBQs Allowed
Concierge
Walk around the neighborhood
18A Hazelton Avenue, Toronto C02, M5R 2E2Nearby Places

Angela Yang
Sales Representative, ANCHOR NEW HOMES INC.
English, Mandarin
Residential ResaleProperty ManagementPre Construction
Mortgage Information
Estimated Payment
$0 Principal and Interest
 Walk Score for 18A Hazelton Avenue
Walk Score for 18A Hazelton Avenue

Book a Showing
Tour this home with Angela
Frequently Asked Questions about Hazelton Avenue
Recently Sold Homes in Toronto C02
Check out recently sold properties. Listings updated daily
See the Latest Listings by Cities
1500+ home for sale in Ontario
