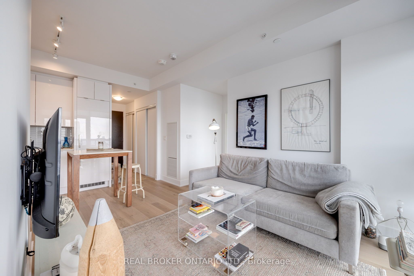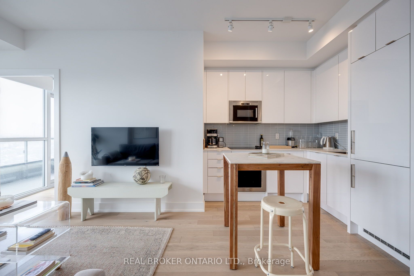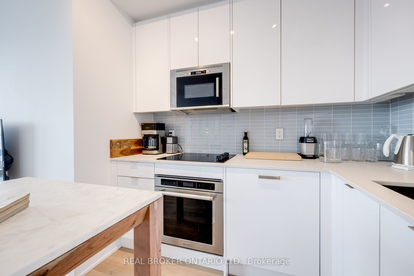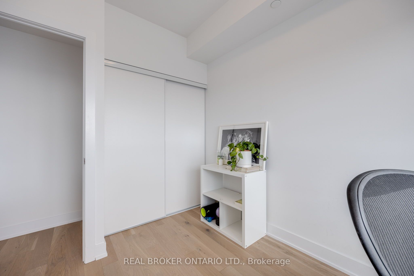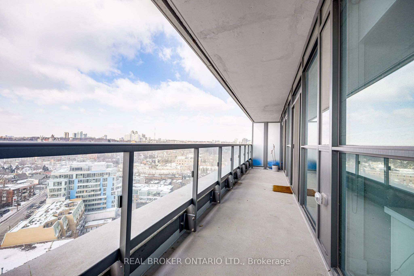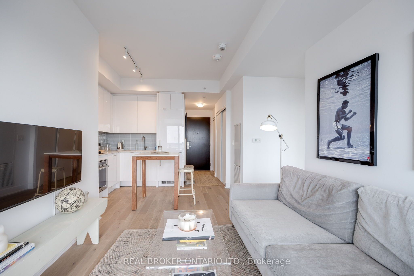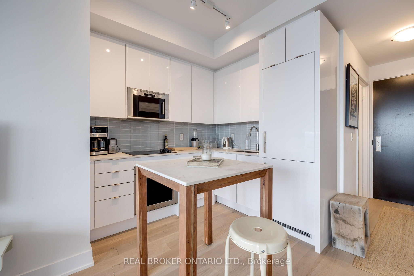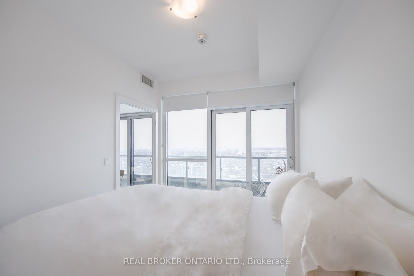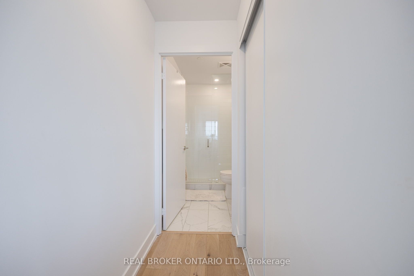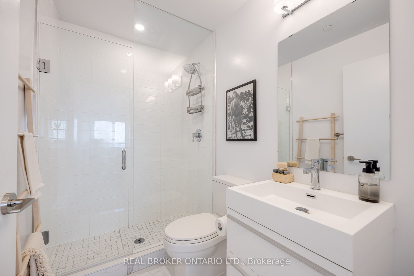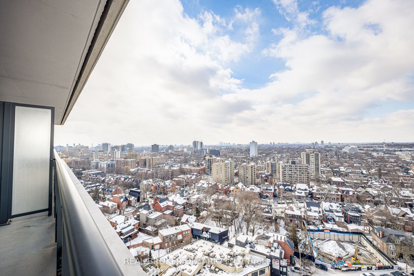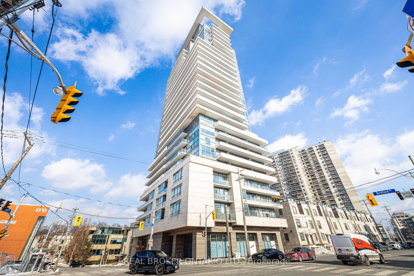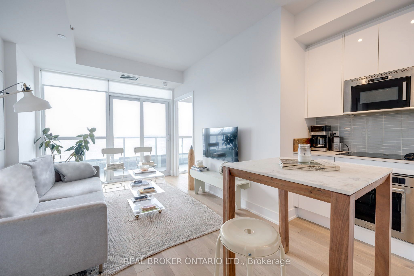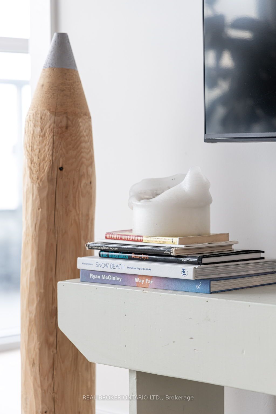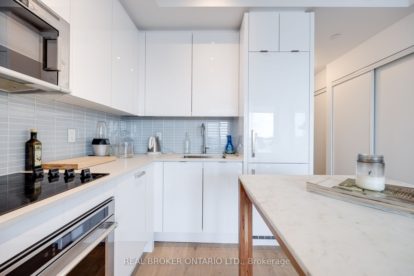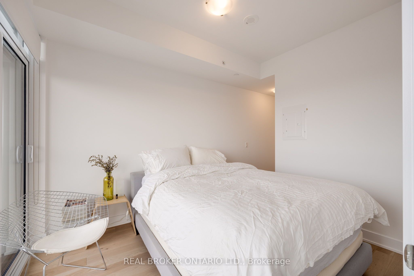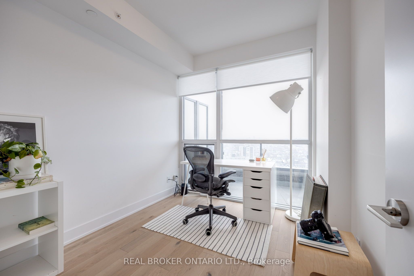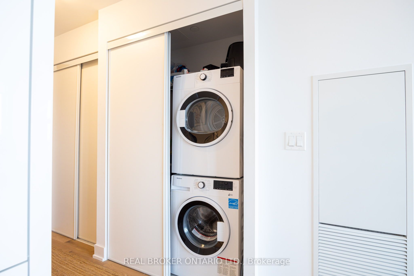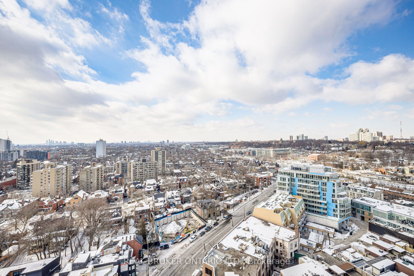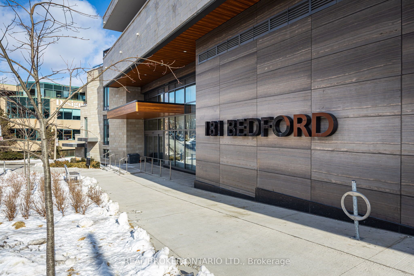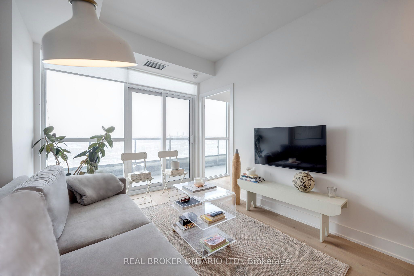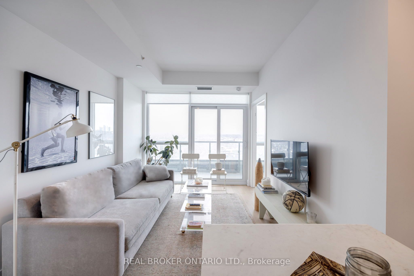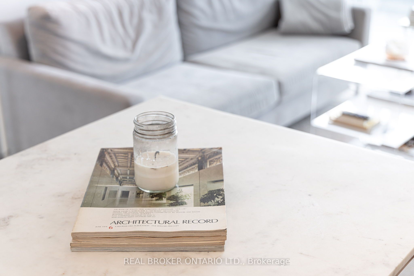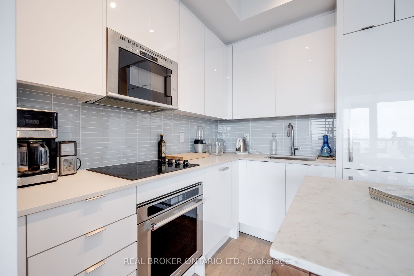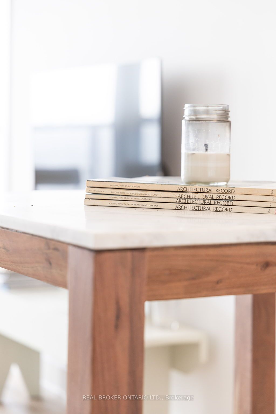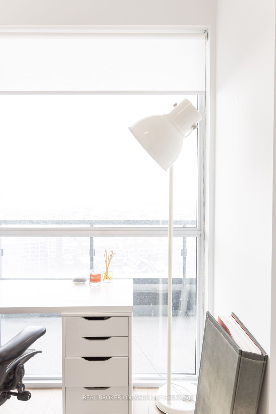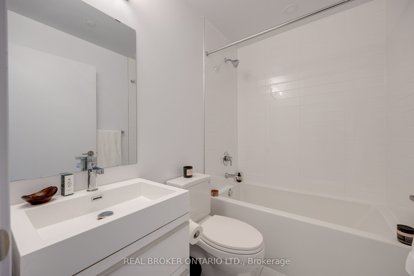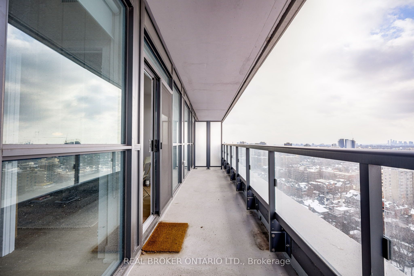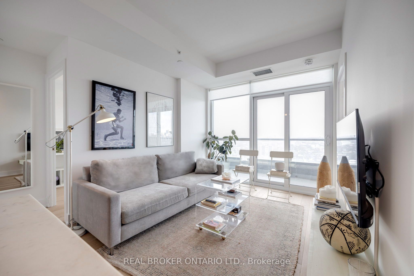
List Price: $799,999 + $667 maint. fee
181 Bedford Road, Toronto C02, M5R 0C2
- By REAL BROKER ONTARIO LTD.
Condo Apartment|MLS - #C12012844|New
2 Bed
2 Bath
600-699 Sqft.
Underground Garage
Included in Maintenance Fee:
Building Insurance
Common Elements
Parking
Price comparison with similar homes in Toronto C02
Compared to 88 similar homes
-38.2% Lower↓
Market Avg. of (88 similar homes)
$1,295,477
Note * Price comparison is based on the similar properties listed in the area and may not be accurate. Consult licences real estate agent for accurate comparison
Room Information
| Room Type | Features | Level |
|---|---|---|
| Living Room 5.03 x 2.9 m | Laminate, W/O To Balcony, Window Floor to Ceiling | Flat |
| Dining Room 5.03 x 2.74 m | Laminate, Pantry, Track Lighting | Flat |
| Kitchen 5.03 x 2.74 m | Modern Kitchen, Quartz Counter, B/I Appliances | Flat |
| Primary Bedroom 3.3 x 2.69 m | Large Closet, W/O To Balcony, 4 Pc Ensuite | Flat |
| Bedroom 2 3.19 x 2.57 m | Large Closet, Laminate, Large Window | Flat |
Client Remarks
Stylish Contemporary Suite in the Heart of Dynamic Annex in Yorkville. Perched on one of the building's quietest floors, this refined unit showcases stunning western views of the city skyline. It has a bright, airy layout with floor-to-ceiling windows, designer engineered flooring throughout, 9-foot high ceilings, a huge 137 square feet balcony, and panoramic views. The exquisite chef's kitchen has integrated appliances. It has two good-sized bedrooms with spacious closets. Find custom cabinetry and designer high-end plumbing fixtures in the spa-inspired bathrooms. This home offers an effortless and comfortable living experience - a true sanctuary indeed! Located in a beautiful high rise on a prime downtown core location with great amenities including a business centre, 24-hour concierge, gym, rooftop terrace with sun deck, party room, pet wash, and guest suites. **EXTRAS** Conveniently located with easy access to Dupont and St George Subway Stations, TTC, schools like U of T, hospitals, dining, shopping, entertainment, and most everything else.
Property Description
181 Bedford Road, Toronto C02, M5R 0C2
Property type
Condo Apartment
Lot size
N/A acres
Style
Apartment
Approx. Area
N/A Sqft
Home Overview
Last check for updates
Virtual tour
N/A
Basement information
None
Building size
N/A
Status
In-Active
Property sub type
Maintenance fee
$666.74
Year built
--
Walk around the neighborhood
181 Bedford Road, Toronto C02, M5R 0C2Nearby Places

Shally Shi
Sales Representative, Dolphin Realty Inc
English, Mandarin
Residential ResaleProperty ManagementPre Construction
Mortgage Information
Estimated Payment
$0 Principal and Interest
 Walk Score for 181 Bedford Road
Walk Score for 181 Bedford Road

Book a Showing
Tour this home with Shally
Frequently Asked Questions about Bedford Road
Recently Sold Homes in Toronto C02
Check out recently sold properties. Listings updated daily
No Image Found
Local MLS®️ rules require you to log in and accept their terms of use to view certain listing data.
No Image Found
Local MLS®️ rules require you to log in and accept their terms of use to view certain listing data.
No Image Found
Local MLS®️ rules require you to log in and accept their terms of use to view certain listing data.
No Image Found
Local MLS®️ rules require you to log in and accept their terms of use to view certain listing data.
No Image Found
Local MLS®️ rules require you to log in and accept their terms of use to view certain listing data.
No Image Found
Local MLS®️ rules require you to log in and accept their terms of use to view certain listing data.
No Image Found
Local MLS®️ rules require you to log in and accept their terms of use to view certain listing data.
No Image Found
Local MLS®️ rules require you to log in and accept their terms of use to view certain listing data.
Check out 100+ listings near this property. Listings updated daily
See the Latest Listings by Cities
1500+ home for sale in Ontario
