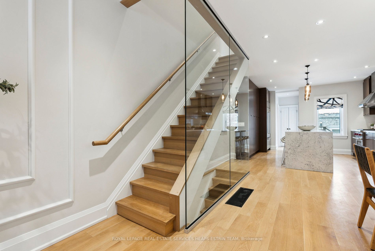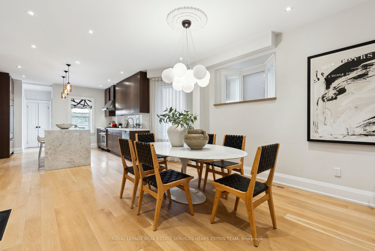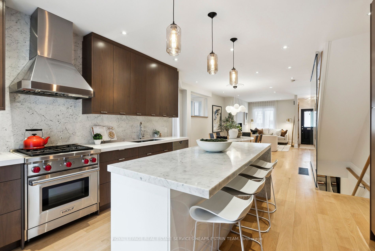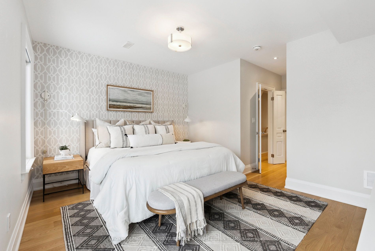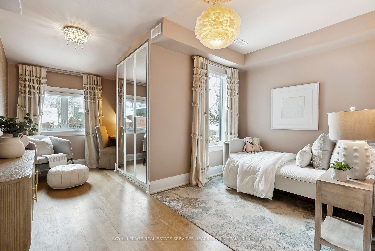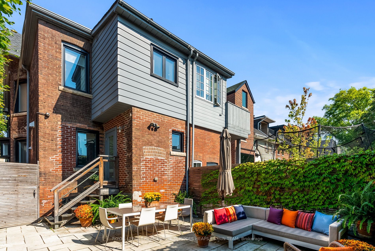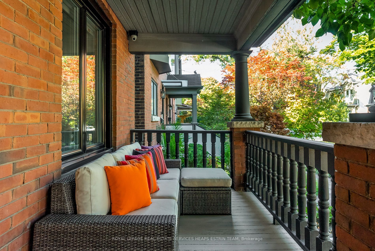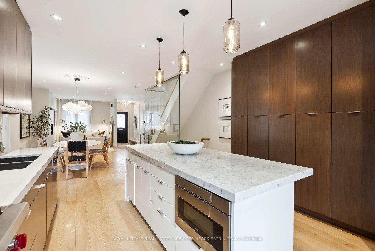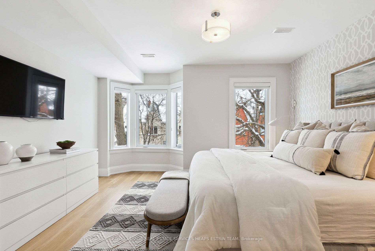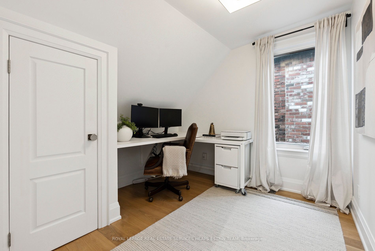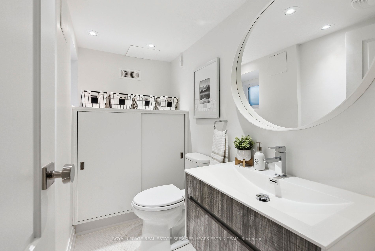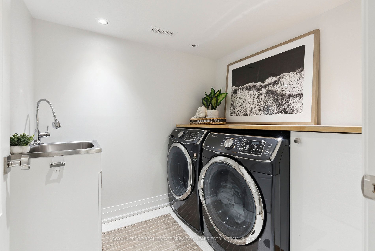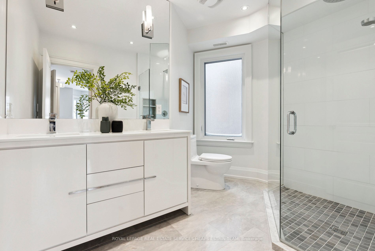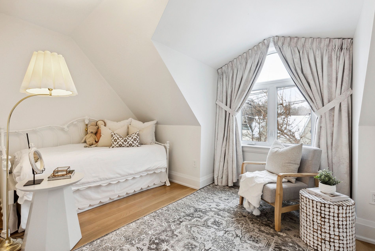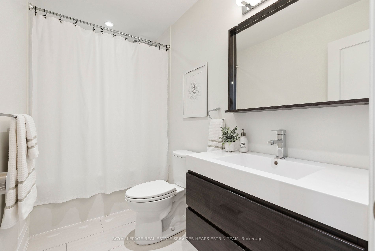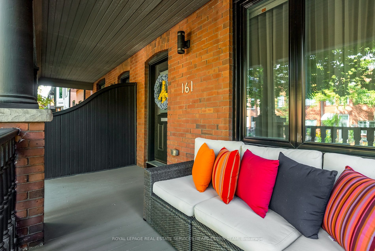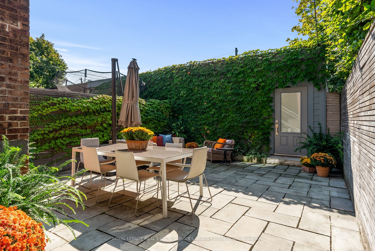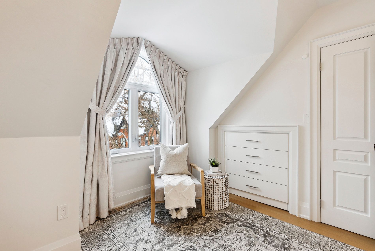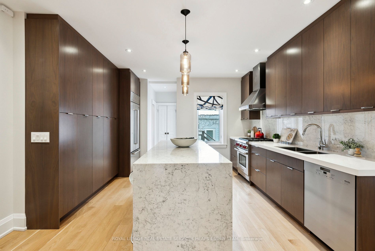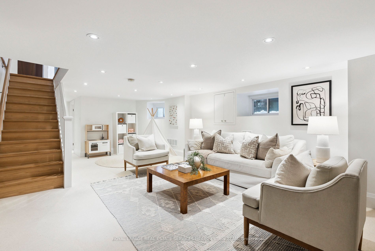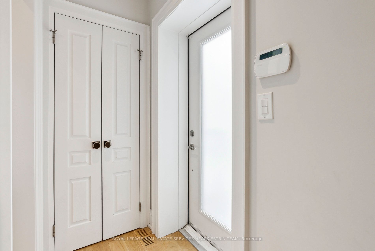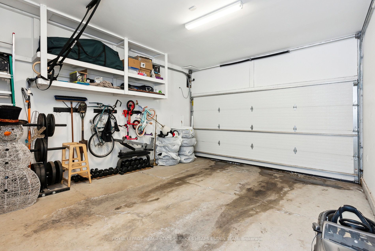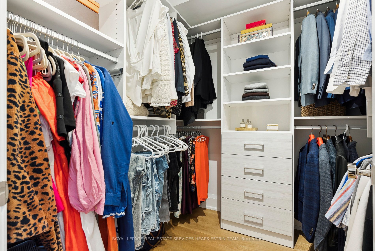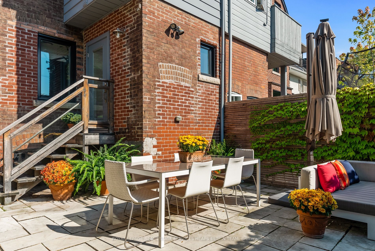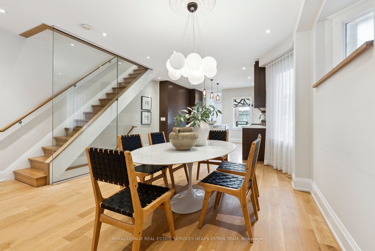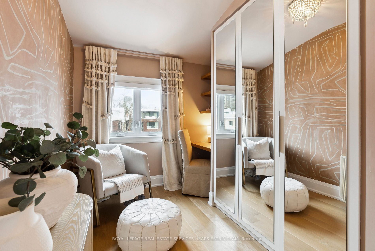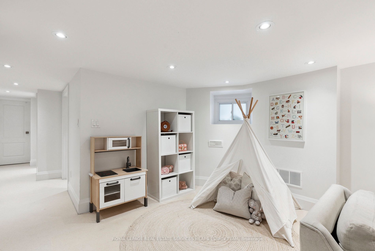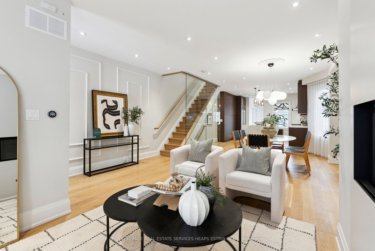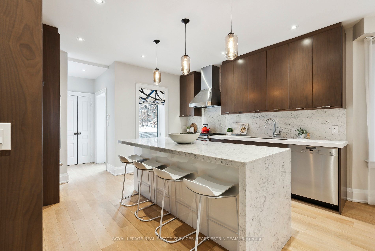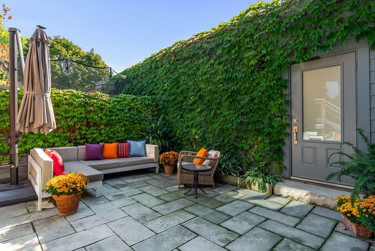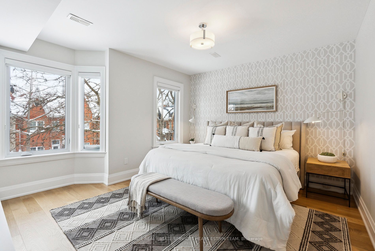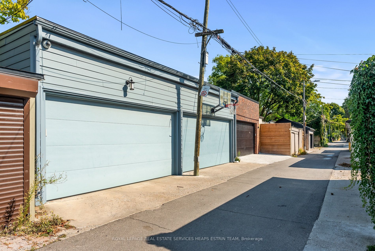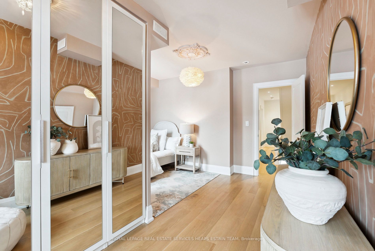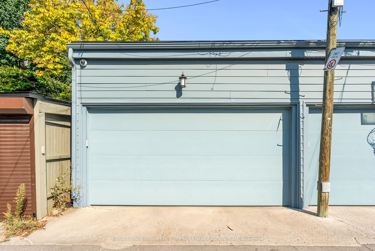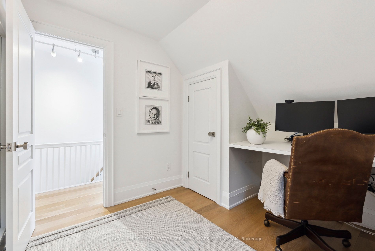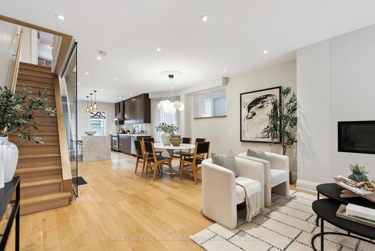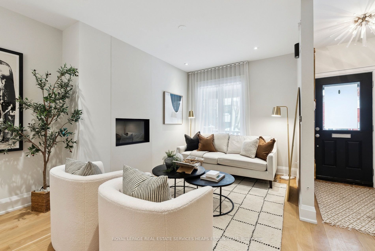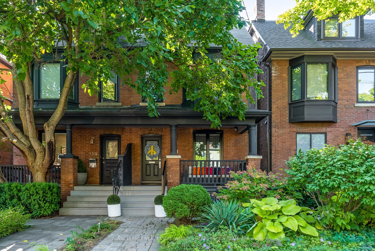
List Price: $3,225,000
161 Macpherson Avenue, Toronto C02, M5R 1W9
- By ROYAL LEPAGE REAL ESTATE SERVICES HEAPS ESTRIN TEAM
Semi-Detached |MLS - #C12050723|New
4 Bed
5 Bath
1500-2000 Sqft.
Lot Size: 18.75 x 120 Feet
Detached Garage
Price comparison with similar homes in Toronto C02
Compared to 3 similar homes
-35.6% Lower↓
Market Avg. of (3 similar homes)
$5,006,296
Note * Price comparison is based on the similar properties listed in the area and may not be accurate. Consult licences real estate agent for accurate comparison
Room Information
| Room Type | Features | Level |
|---|---|---|
| Living Room 4.67 x 5.38 m | Gas Fireplace, Large Window, Pot Lights | Main |
| Dining Room 2.72 x 3 m | Open Concept, Window, Hardwood Floor | Main |
| Kitchen 4.06 x 3.89 m | Stainless Steel Appl, Breakfast Bar, W/O To Garden | Main |
| Primary Bedroom 4.31 x 4.11 m | Bay Window, Walk-In Closet(s), 4 Pc Ensuite | Second |
| Bedroom 2 3.98 x 5.26 m | South View, Hardwood Floor, B/I Closet | Second |
| Bedroom 3 3.68 x 3.15 m | North View, Hardwood Floor, B/I Closet | Third |
| Bedroom 4 2.89 x 2.82 m | Window, Hardwood Floor, Vaulted Ceiling(s) | Third |
Client Remarks
Nestled in the heart of Summerhill on one of Macpherson Avenue's most coveted blocks, this beautifully renovated four-bedroom, five-bathroom residence blends timeless character with modern sophistication. A striking facade and charming curb appeal give way to thoughtfully reimagined interiors. The main level maximizes light and flow, with a formal living room, a centrally positioned dining room, and a custom AyA kitchen with a large island and professional-grade appliances. The rear opens to a landscaped backyard retreat with a garden, lounge, and dining area ideal for entertaining. The second level features a serene primary suite with a walk-in closet and spa-like ensuite. A south-facing second bedroom features built-in storage and a four-piece hallway bathroom. The third level offers a third bedroom with a well-positioned bed nook and a versatile fourth bedroom/office. A stylish bathroom with a shower/tub combination completes this level, with the potential for a rooftop terrace. The lower level includes a spacious recreation room with built-in shelves, an above-grade window, and recessed lighting. A laundry room with white penny tile flooring, a freestanding sink, and a wood-topped washer/dryer station adds practicality, while two storage rooms provide ample space. A custom-built oversized two-car garage offers secure parking with a ceiling height for a car lift, which is rare in the neighbourhood. Offering exceptional design, parking, and outdoor space, this turnkey Summerhill home delivers a seamless blend of function and sophistication in one of Toronto's most sought-after enclaves. Situated in the heart of Summerhill, this home offers unparalleled access to Toronto's finest shops and restaurants in Summerhill, Rosedale, and Yorkville. Walking distance to prestigious schools and private clubs such as The Toronto Lawn Tennis Club, BNR, The York Club and Ramsden Park. Speak to listing agent regarding Laneway House potential, and viability report is available.
Property Description
161 Macpherson Avenue, Toronto C02, M5R 1W9
Property type
Semi-Detached
Lot size
N/A acres
Style
3-Storey
Approx. Area
N/A Sqft
Home Overview
Last check for updates
Virtual tour
N/A
Basement information
Finished
Building size
N/A
Status
In-Active
Property sub type
Maintenance fee
$N/A
Year built
--
Walk around the neighborhood
161 Macpherson Avenue, Toronto C02, M5R 1W9Nearby Places

Angela Yang
Sales Representative, ANCHOR NEW HOMES INC.
English, Mandarin
Residential ResaleProperty ManagementPre Construction
Mortgage Information
Estimated Payment
$0 Principal and Interest
 Walk Score for 161 Macpherson Avenue
Walk Score for 161 Macpherson Avenue

Book a Showing
Tour this home with Angela
Frequently Asked Questions about Macpherson Avenue
Recently Sold Homes in Toronto C02
Check out recently sold properties. Listings updated daily
See the Latest Listings by Cities
1500+ home for sale in Ontario
