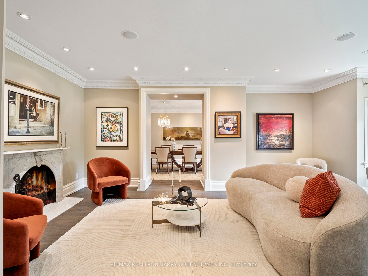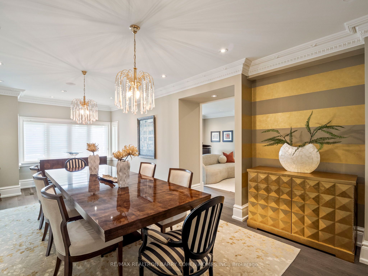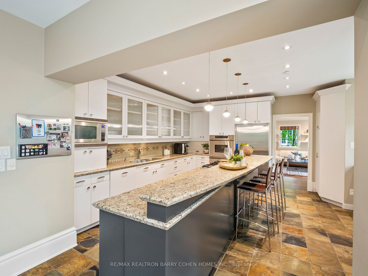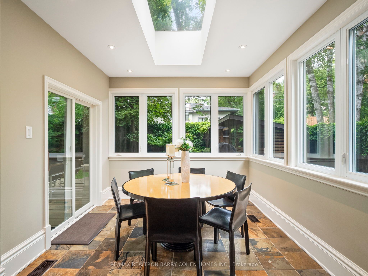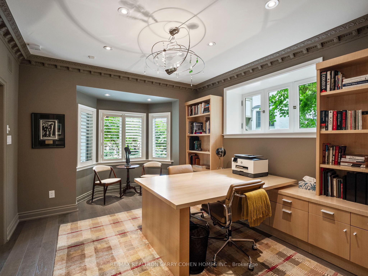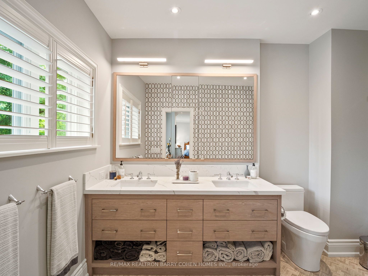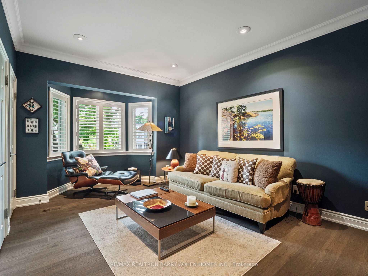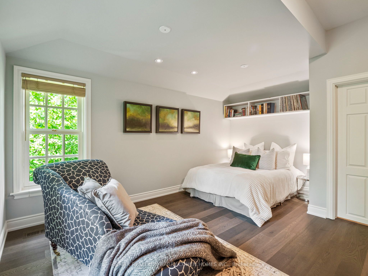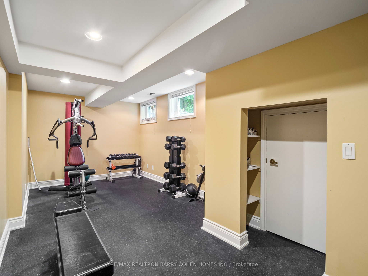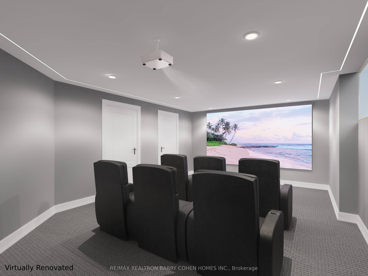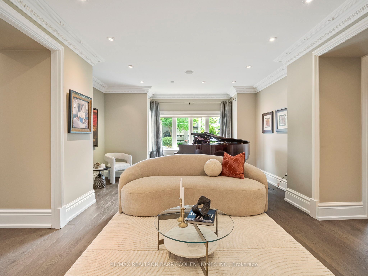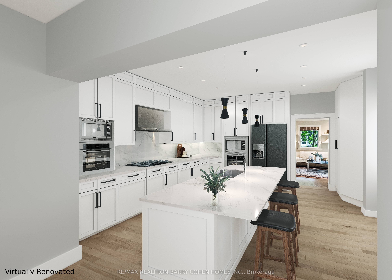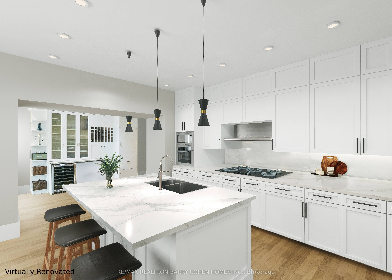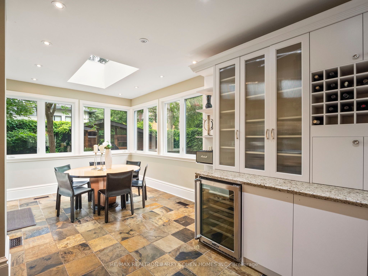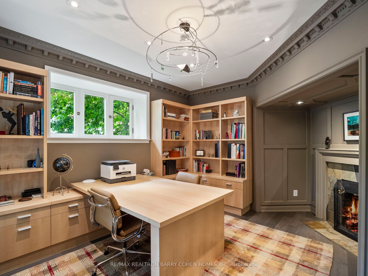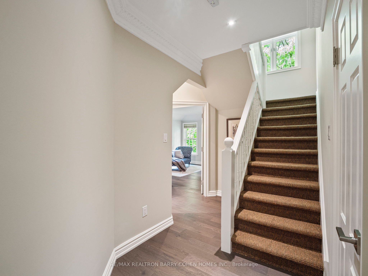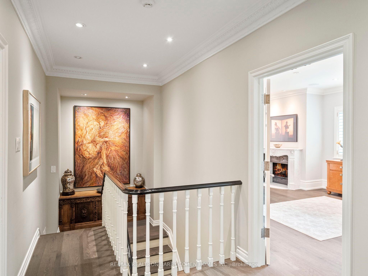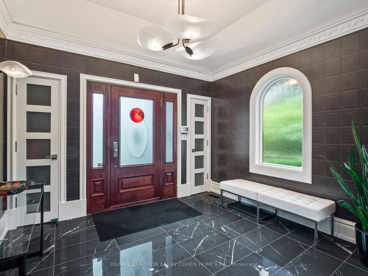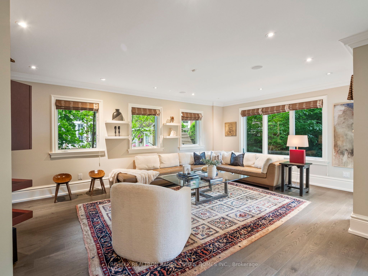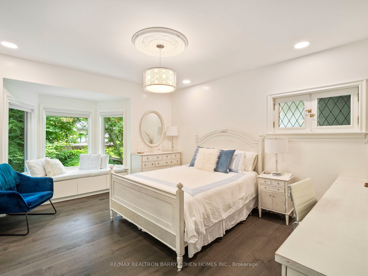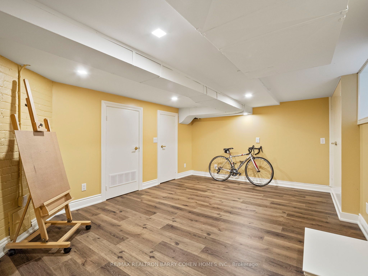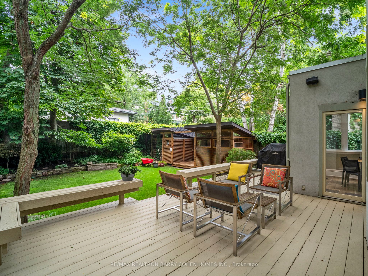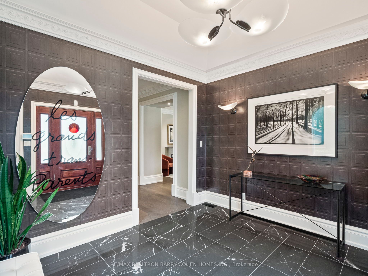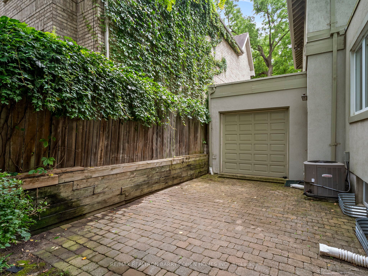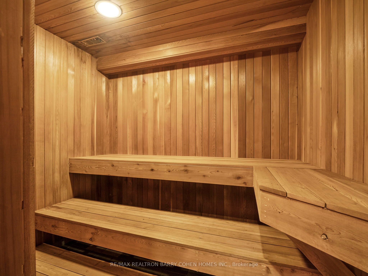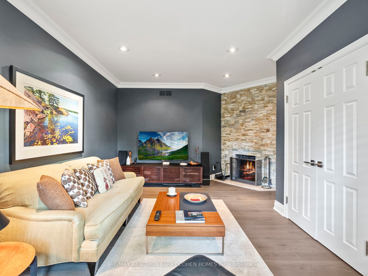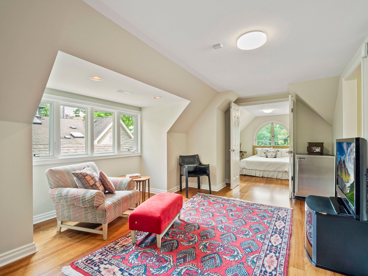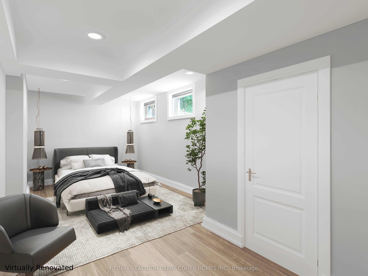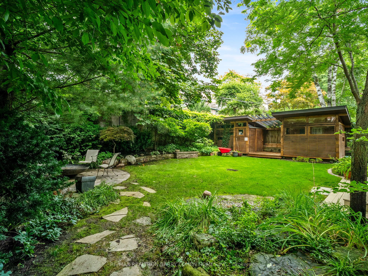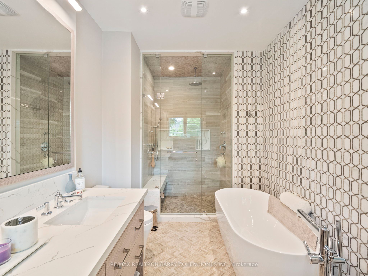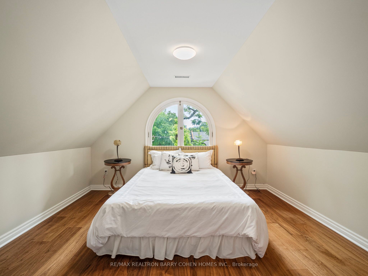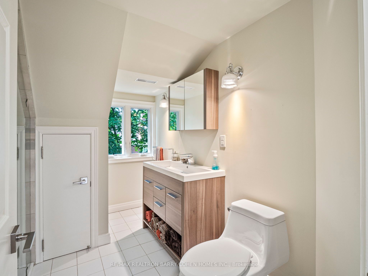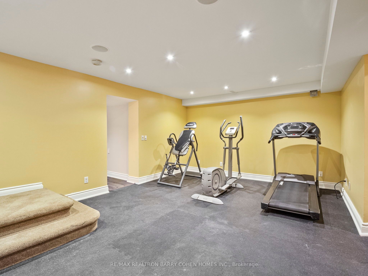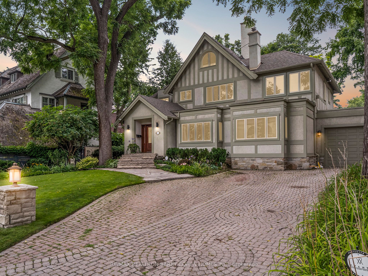
List Price: $10,000 /mo
16 Clarendon Avenue, Toronto C02, M4V 1H9
- By RE/MAX REALTRON BARRY COHEN HOMES INC.
Detached|MLS - #C12125749|New
6 Bed
5 Bath
5000 + Sqft.
Lot Size: 63 x 135.5 Feet
Attached Garage
Room Information
| Room Type | Features | Level |
|---|---|---|
| Living Room 6.91 x 4.6 m | Marble Fireplace, Hardwood Floor, Formal Rm | Main |
| Dining Room 7.37 x 3.58 m | Formal Rm, Bay Window, Hardwood Floor | Main |
| Kitchen 5.31 x 4.75 m | Centre Island, Eat-in Kitchen, Breakfast Bar | Main |
| Primary Bedroom 8.23 x 4.34 m | Marble Fireplace, Walk-In Closet(s), 6 Pc Ensuite | Second |
| Bedroom 2 5.31 x 3.94 m | Bay Window, Hardwood Floor, Double Closet | Second |
| Bedroom 3 4.55 x 3.99 m | Fireplace, Closet, Bay Window | Second |
| Bedroom 4 5.13 x 3.38 m | Window, Walk-In Closet(s), Overlooks Backyard | Second |
| Bedroom 5 3.76 x 3.4 m | Overlooks Frontyard, Hardwood Floor, 3 Pc Bath | Third |
Client Remarks
Spectacular Eden Smith Designed Residence. Nestled In The Heart Of Coveted South Hill. Complete Tranquility In The Heart Of The City. Over 6500Sf Of Meticulous Crafted Design On Sprawling 65Ft Frontage! Timeless And Classic Exterior. Exceptional Design And Flow. Sun Drenched Home. Abundance Of Storage. Graciously Proportioned Formal Principal Rooms. Private Main Floor Lib W/Fireplace. Curved Archways And Intricately Detailed Moldings. Sprawling Eat-In Kitchen With W/Walk Out To Deck And Gardens And Spacious Family Room. Second and Third Levels Feature Most Desirable 5 Bedroom Layout W/Additional Upper Level Family Room. Primary Bedroom W/Lavish 6PC Ensuite, Fireplace And Expansive Walk-in Closet. The Lower Level Boasts A Gym, Recreation Rm, Nanny Quarters, Spa Area W/Sauna and ample storage. Retreat To The Private Secluded Backyard Oasis With Lush Greenery And Yoga Studio, Perfect For Exercise, Work From Home Or Art Studio Space. Steps To Renowned Public And Private Schools, Parks, Ravine (Runners Paradise), TTC, Shops, And Eateries In Forest Hill, The Annex, Yorkville And Summerhill.
Property Description
16 Clarendon Avenue, Toronto C02, M4V 1H9
Property type
Detached
Lot size
N/A acres
Style
2 1/2 Storey
Approx. Area
N/A Sqft
Home Overview
Last check for updates
Virtual tour
N/A
Basement information
Finished
Building size
N/A
Status
In-Active
Property sub type
Maintenance fee
$N/A
Year built
--
Walk around the neighborhood
16 Clarendon Avenue, Toronto C02, M4V 1H9Nearby Places

Angela Yang
Sales Representative, ANCHOR NEW HOMES INC.
English, Mandarin
Residential ResaleProperty ManagementPre Construction
 Walk Score for 16 Clarendon Avenue
Walk Score for 16 Clarendon Avenue

Book a Showing
Tour this home with Angela
Frequently Asked Questions about Clarendon Avenue
Recently Sold Homes in Toronto C02
Check out recently sold properties. Listings updated daily
See the Latest Listings by Cities
1500+ home for sale in Ontario
