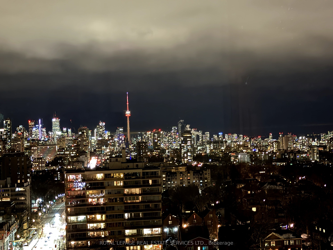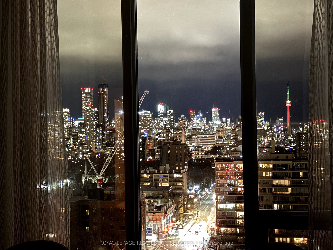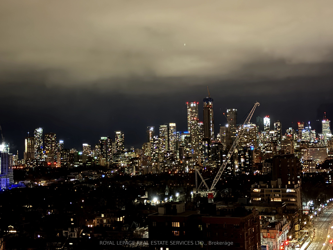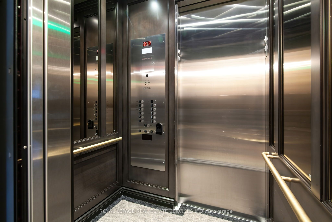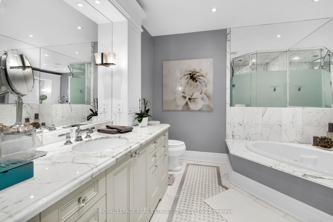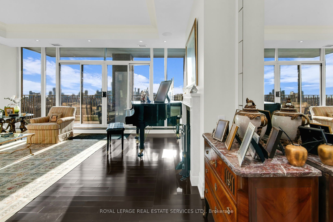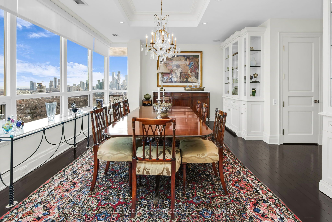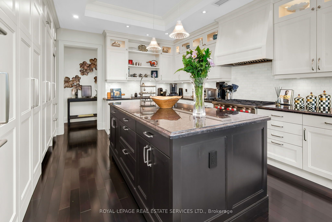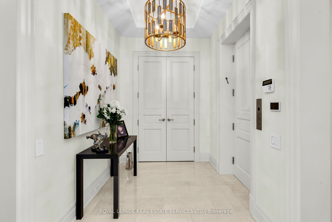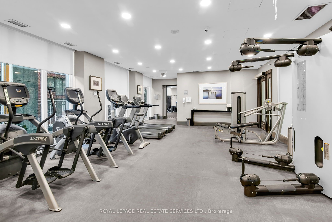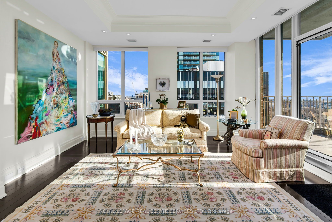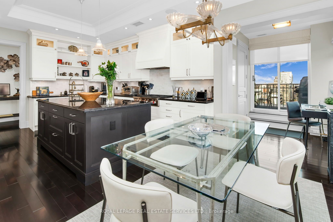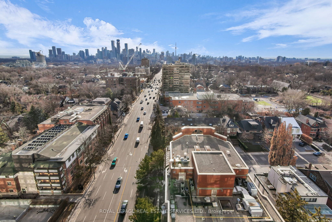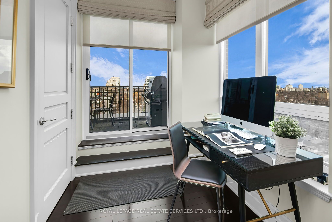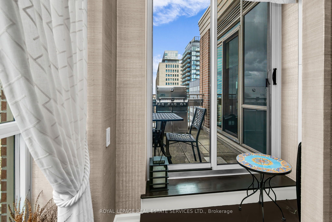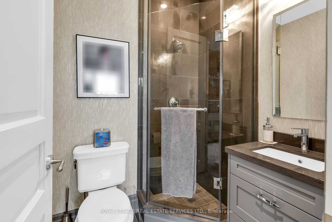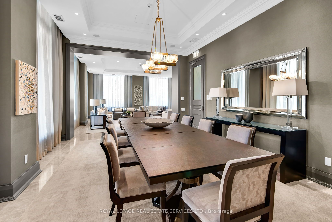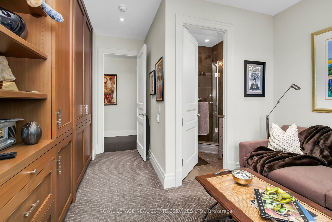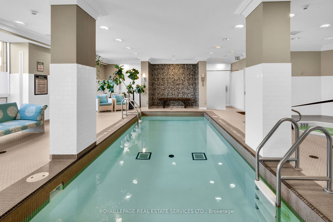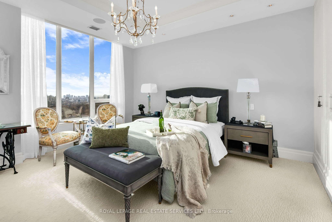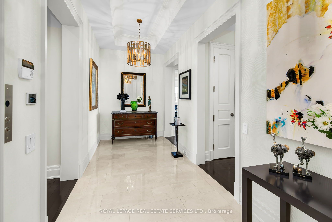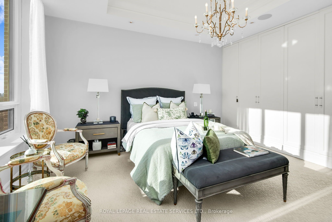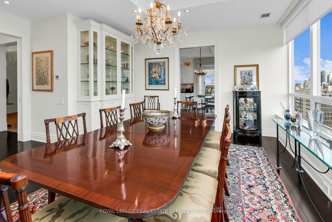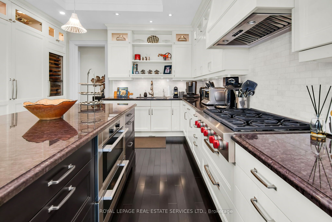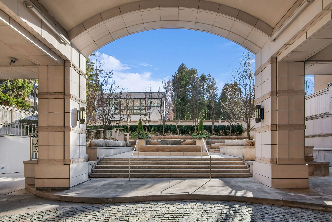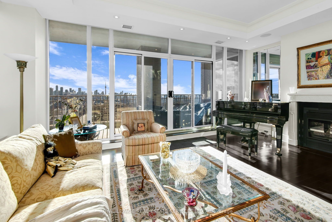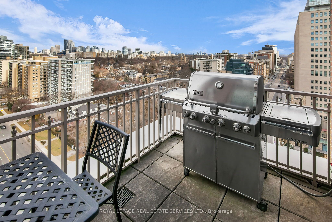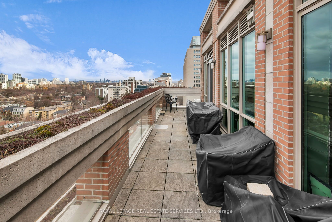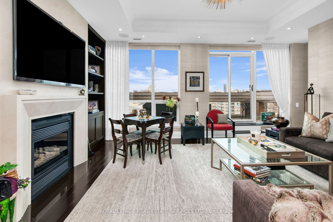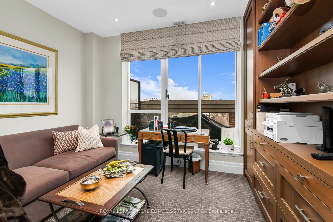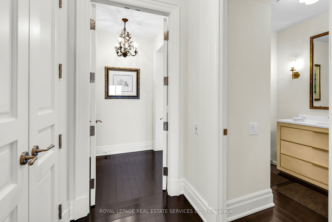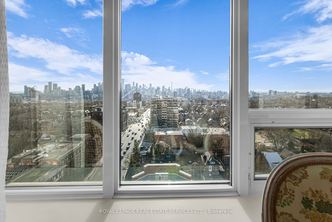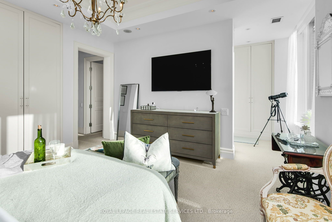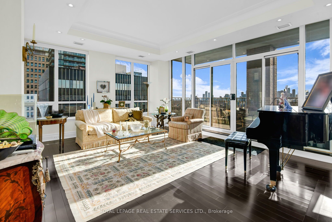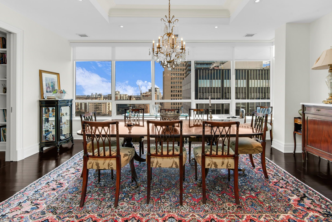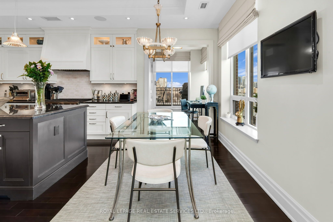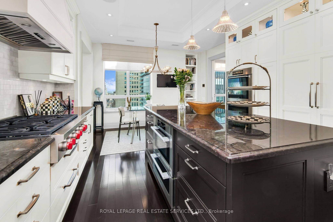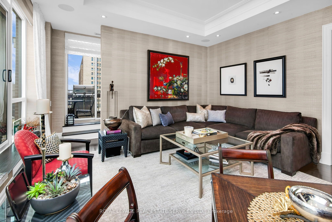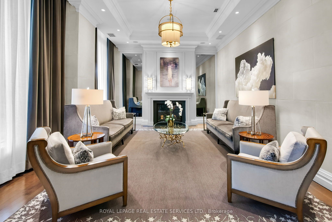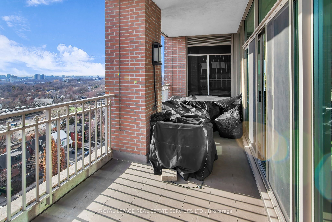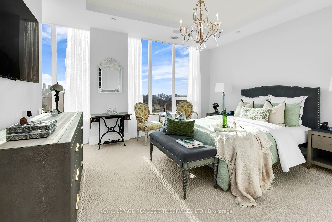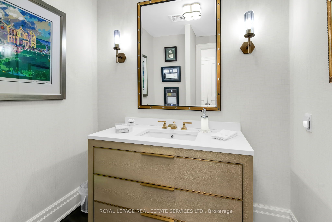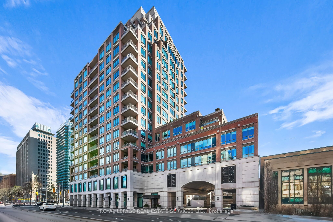
List Price: $6,749,000 + $4,003 maint. fee
155 St Clair Avenue, Toronto C02, M4V 0A1
- By ROYAL LEPAGE REAL ESTATE SERVICES LTD.
Condo Apartment|MLS - #C11910830|New
3 Bed
3 Bath
2750-2999 Sqft.
Underground Garage
Included in Maintenance Fee:
Heat
Water
Common Elements
Building Insurance
Parking
Price comparison with similar homes in Toronto C02
Compared to 23 similar homes
116.3% Higher↑
Market Avg. of (23 similar homes)
$3,120,595
Note * Price comparison is based on the similar properties listed in the area and may not be accurate. Consult licences real estate agent for accurate comparison
Room Information
| Room Type | Features | Level |
|---|---|---|
| Bedroom 2 3.14 x 4.57 m | B/I Bookcase, B/I Closet, 3 Pc Ensuite | Main |
| Living Room 6.31 x 4.75 m | Hardwood Floor, Coffered Ceiling(s), W/O To Terrace | Main |
| Dining Room 4.3 x 5.76 m | Hardwood Floor, B/I Shelves, Coffered Ceiling(s) | Main |
| Kitchen 4.54 x 3.99 m | Granite Counters, B/I Appliances, Pantry | Main |
| Primary Bedroom 4.39 x 5.27 m | Walk-In Closet(s), 4 Pc Ensuite, B/I Closet | Main |
Client Remarks
Welcome To The Avenue, One Of Toronto's Most Luxurious And Distinguished Buildings In The Heart Of The City. Unit 1701 Embodies Unparalleled Luxury, Designed By Brian Gluckstein, With The Finest Of Finishes. Multi-Million Dollar Views Of The City Await You As You Enter This Luxurious 17th Storey Corner Suite That Features Multi W/Outs To Terraces And Balcony With North, South And East Views. Private Elevator Entry, Custom Downsview Kitchen With High End Built In Appliances, Open To The Eating And Den Areas. Family Rm W/ Gas FP, W/O To The North Facing Terrace. 2nd Br w 3 Pc Ensuite, Custom B/I Closets & Shelves. Primary BR Features 2 W/In Closets with B/I Custom Shelves, 4 Pc Ensuite W Steam Shower And Jacuzzi. Stunning South Views, Custom B/I Closets. Lavish Formal Dining RM And South/East Facing Living RM With W/O To The Terrace. White Glove Concierge & Valet Service, The Best Amenities, Minutes To Yorkville, Forest Hill And Yonge & St Clair. 2 Parking Spots Included, Endless List Of High End Upgrades. **EXTRAS** 2 Parking Spaces, 1 Locker, All High End Light Fixtures, Appliances, Audiovisual System, B/In Speakers, Custom Electric Blinds Throughout, 3 Heat Pumps, Etc.
Property Description
155 St Clair Avenue, Toronto C02, M4V 0A1
Property type
Condo Apartment
Lot size
N/A acres
Style
Apartment
Approx. Area
N/A Sqft
Home Overview
Last check for updates
Virtual tour
N/A
Basement information
None
Building size
N/A
Status
In-Active
Property sub type
Maintenance fee
$4,003.31
Year built
--
Amenities
BBQs Allowed
Concierge
Guest Suites
Gym
Indoor Pool
Party Room/Meeting Room
Walk around the neighborhood
155 St Clair Avenue, Toronto C02, M4V 0A1Nearby Places

Shally Shi
Sales Representative, Dolphin Realty Inc
English, Mandarin
Residential ResaleProperty ManagementPre Construction
Mortgage Information
Estimated Payment
$0 Principal and Interest
 Walk Score for 155 St Clair Avenue
Walk Score for 155 St Clair Avenue

Book a Showing
Tour this home with Shally
Frequently Asked Questions about St Clair Avenue
Recently Sold Homes in Toronto C02
Check out recently sold properties. Listings updated daily
No Image Found
Local MLS®️ rules require you to log in and accept their terms of use to view certain listing data.
No Image Found
Local MLS®️ rules require you to log in and accept their terms of use to view certain listing data.
No Image Found
Local MLS®️ rules require you to log in and accept their terms of use to view certain listing data.
No Image Found
Local MLS®️ rules require you to log in and accept their terms of use to view certain listing data.
No Image Found
Local MLS®️ rules require you to log in and accept their terms of use to view certain listing data.
No Image Found
Local MLS®️ rules require you to log in and accept their terms of use to view certain listing data.
No Image Found
Local MLS®️ rules require you to log in and accept their terms of use to view certain listing data.
No Image Found
Local MLS®️ rules require you to log in and accept their terms of use to view certain listing data.
Check out 100+ listings near this property. Listings updated daily
See the Latest Listings by Cities
1500+ home for sale in Ontario
