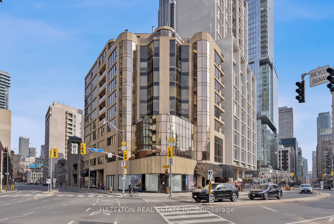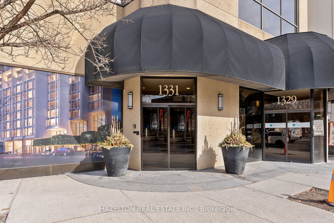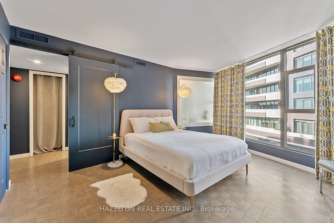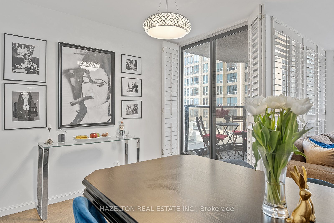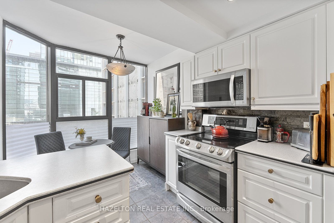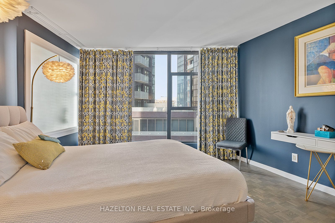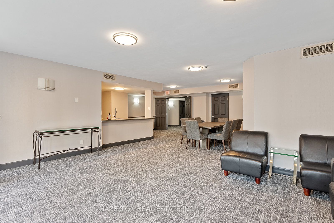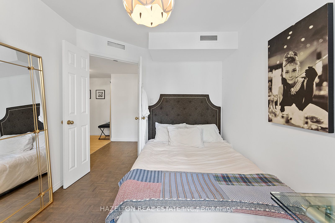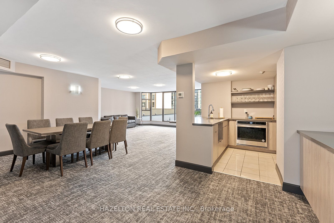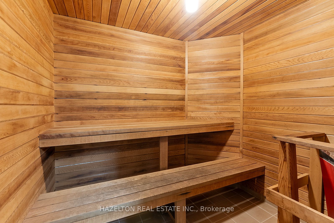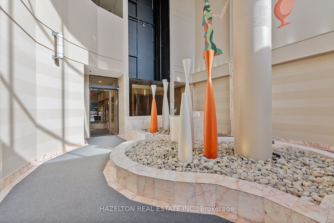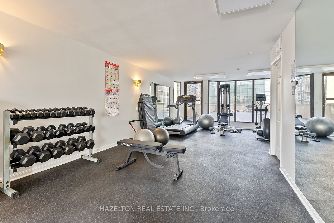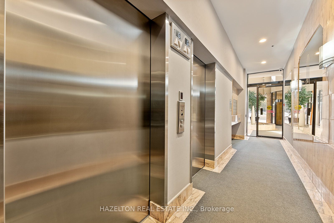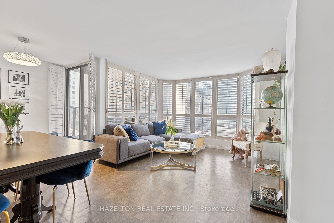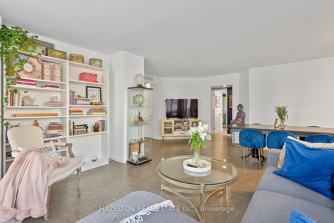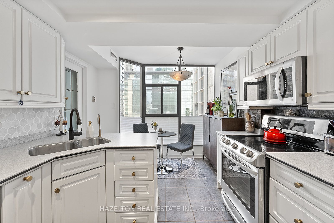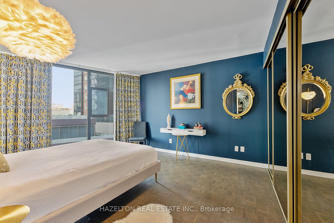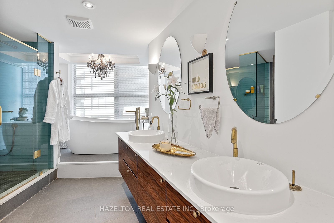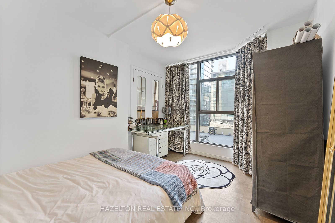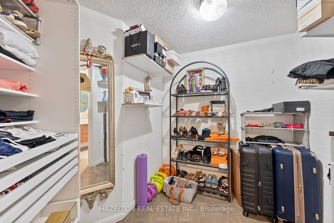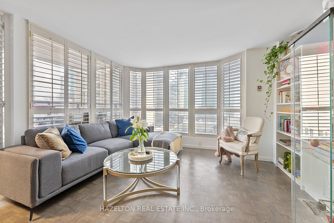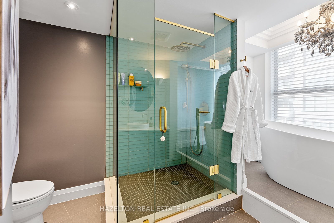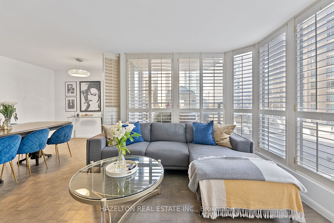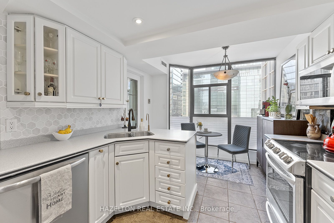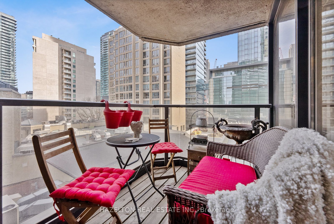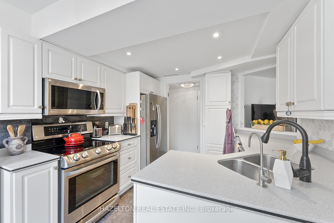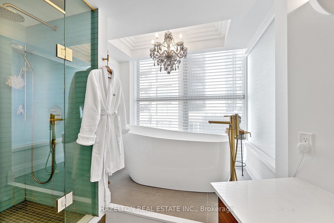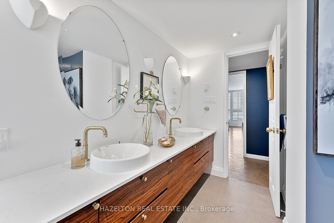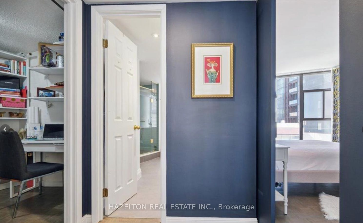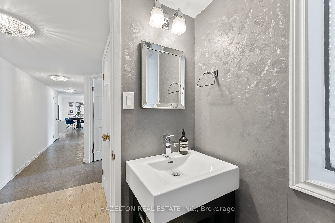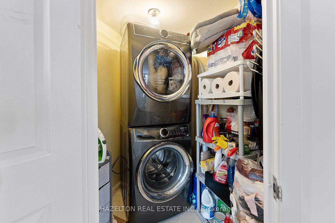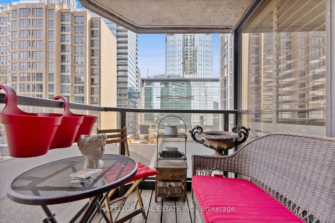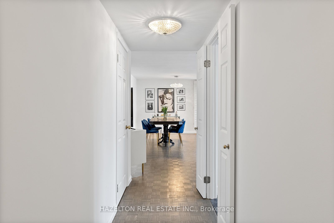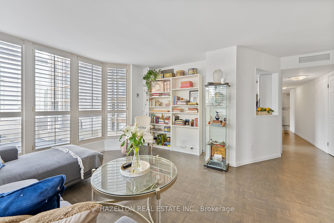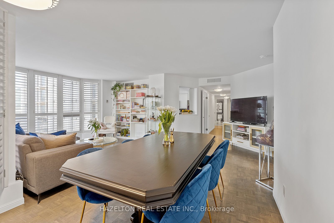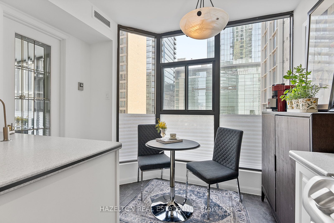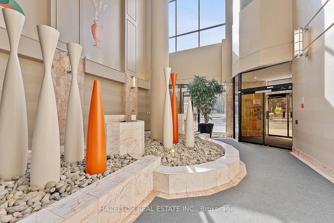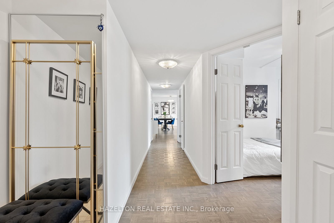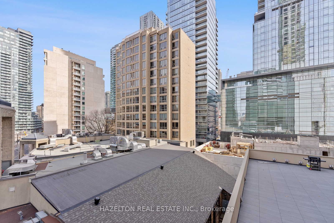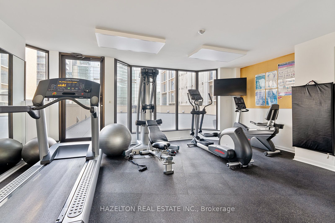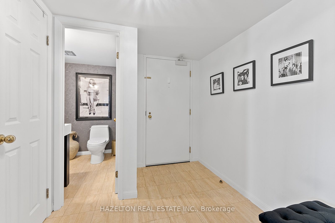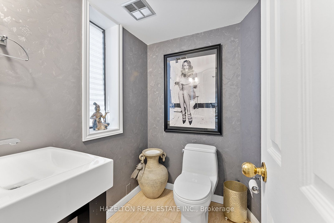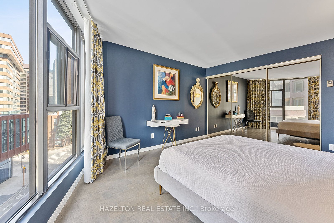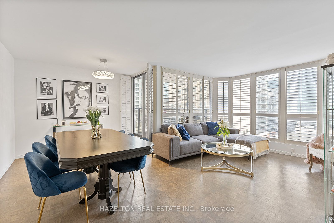
List Price: $1,178,000 + $2,229 maint. fee
1331 Bay Street, Toronto C02, M5R 2C4
- By HAZELTON REAL ESTATE INC.
Condo Apartment|MLS - #C12023758|New
3 Bed
2 Bath
1200-1399 Sqft.
Underground Garage
Included in Maintenance Fee:
Building Insurance
Parking
Water
Price comparison with similar homes in Toronto C02
Compared to 22 similar homes
-21.2% Lower↓
Market Avg. of (22 similar homes)
$1,494,054
Note * Price comparison is based on the similar properties listed in the area and may not be accurate. Consult licences real estate agent for accurate comparison
Room Information
| Room Type | Features | Level |
|---|---|---|
| Living Room 6.5 x 3 m | Open Concept, W/O To Balcony, SE View | Main |
| Kitchen 3.99 x 2.97 m | Eat-in Kitchen, Overlooks Dining, South View | Main |
| Primary Bedroom 4.9 x 3.78 m | Hardwood Floor, Double Closet, North View | Main |
| Bedroom 2 3.99 x 2.87 m | Large Window, Hardwood Floor, South View | Main |
Client Remarks
Experience the pinnacle of luxury living in Yorkville with this impeccably designed 2-bedroom + den, 2-bathroom suite. Every detail of this thoughtfully designed layout is optimized, creating a bright, open, and effortlessly functional living space. The condo is flooded with natural light from the south and east clear exposures, complemented by hardwood floors throughout. The open-concept design seamlessly integrates the spacious living and dining areas, featuring floor-to-ceiling windows that create a bright and airy ambiance. The gourmet eat-in kitchen, featuring a large window with southern views, overlooks the living space and offers an abundance of storage space. The spacious primary bedroom offers a full wall of closets, plenty of natural light, and a perfect setting to enjoy beautiful sunset views.The second large bedroom includes a large window and ample space for a home office or reading nook.The shared 5-piece bathroom features double sinks, a freestanding soaking tub, and a modern walk-in glass shower. 1 indoor parking + 1 large storage. Residents enjoy access to the building amenities, including a gym, sauna, party room, and outdoor terrace. This is truly a unique opportunity to live in exclusive Yorkville, just minutes from transit, grocery stores, world-class shopping, museums, and top-notch restaurants on Bloor Street.
Property Description
1331 Bay Street, Toronto C02, M5R 2C4
Property type
Condo Apartment
Lot size
N/A acres
Style
Apartment
Approx. Area
N/A Sqft
Home Overview
Last check for updates
Virtual tour
N/A
Basement information
None
Building size
N/A
Status
In-Active
Property sub type
Maintenance fee
$2,229.44
Year built
2024
Walk around the neighborhood
1331 Bay Street, Toronto C02, M5R 2C4Nearby Places

Shally Shi
Sales Representative, Dolphin Realty Inc
English, Mandarin
Residential ResaleProperty ManagementPre Construction
Mortgage Information
Estimated Payment
$0 Principal and Interest
 Walk Score for 1331 Bay Street
Walk Score for 1331 Bay Street

Book a Showing
Tour this home with Shally
Frequently Asked Questions about Bay Street
Recently Sold Homes in Toronto C02
Check out recently sold properties. Listings updated daily
No Image Found
Local MLS®️ rules require you to log in and accept their terms of use to view certain listing data.
No Image Found
Local MLS®️ rules require you to log in and accept their terms of use to view certain listing data.
No Image Found
Local MLS®️ rules require you to log in and accept their terms of use to view certain listing data.
No Image Found
Local MLS®️ rules require you to log in and accept their terms of use to view certain listing data.
No Image Found
Local MLS®️ rules require you to log in and accept their terms of use to view certain listing data.
No Image Found
Local MLS®️ rules require you to log in and accept their terms of use to view certain listing data.
No Image Found
Local MLS®️ rules require you to log in and accept their terms of use to view certain listing data.
No Image Found
Local MLS®️ rules require you to log in and accept their terms of use to view certain listing data.
Check out 100+ listings near this property. Listings updated daily
See the Latest Listings by Cities
1500+ home for sale in Ontario
