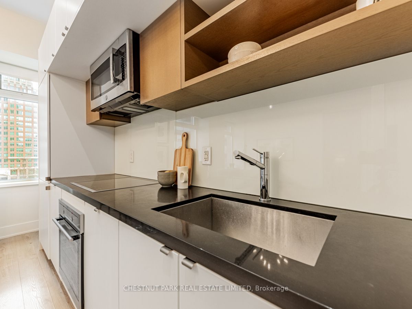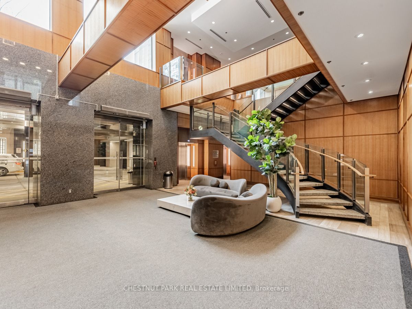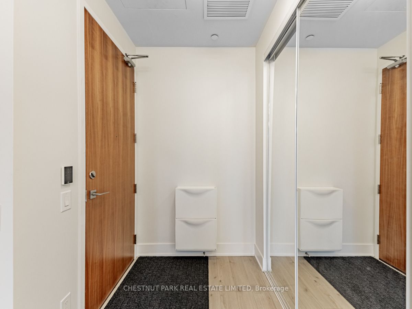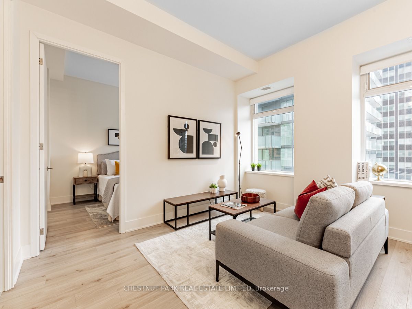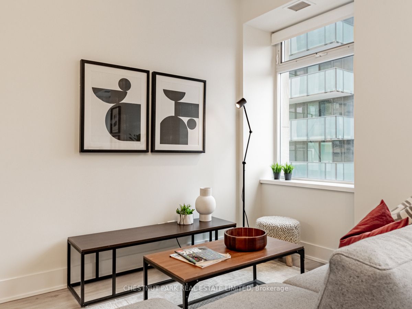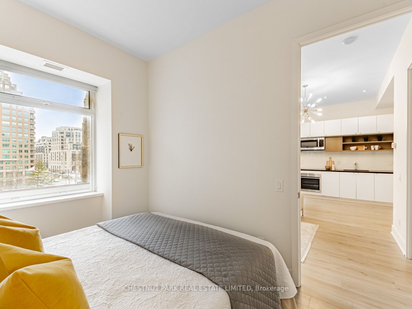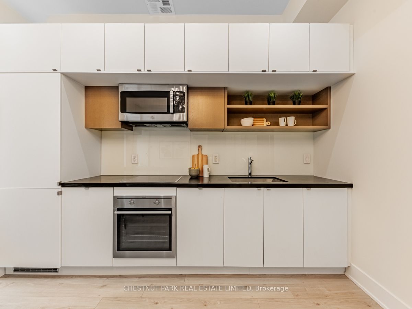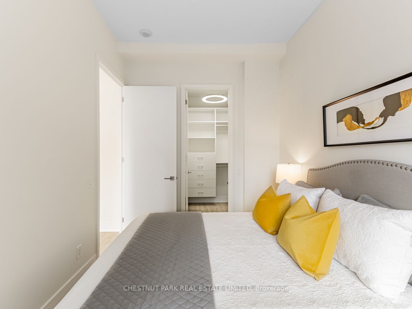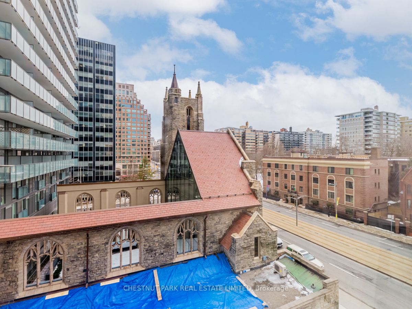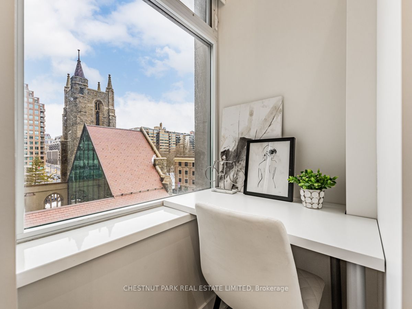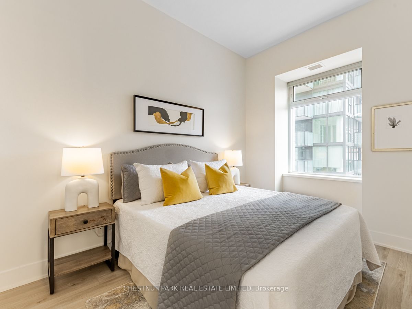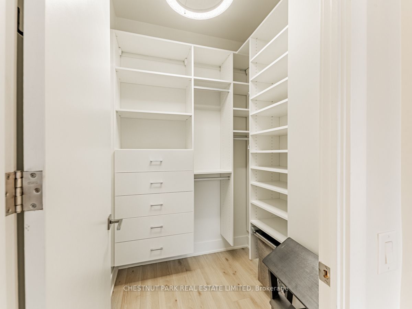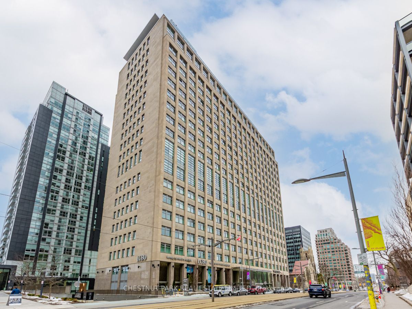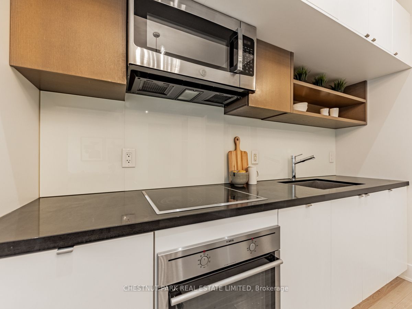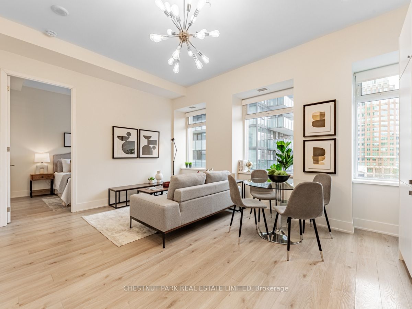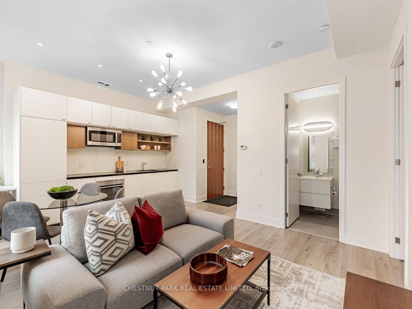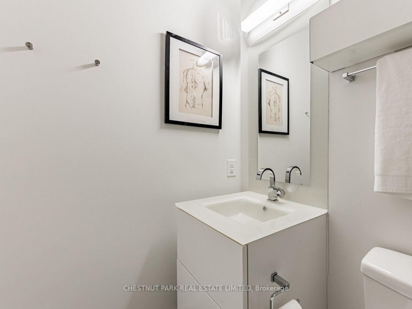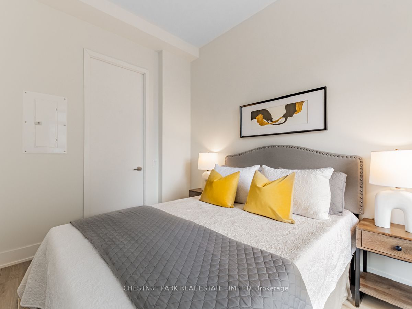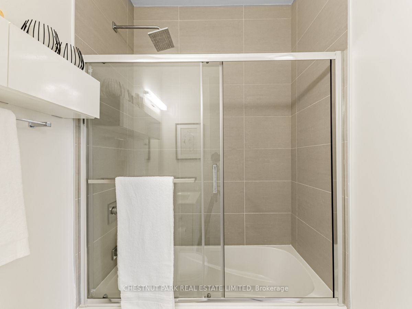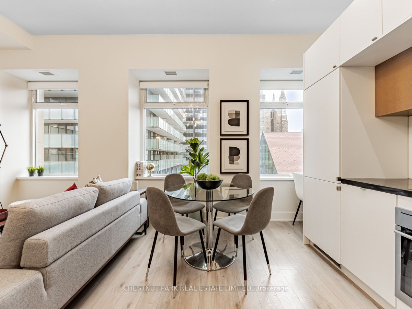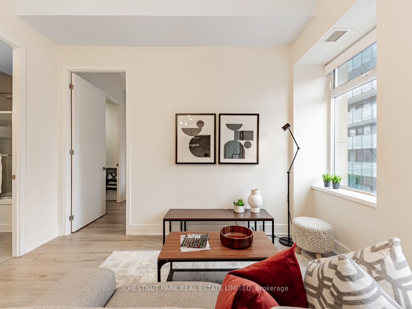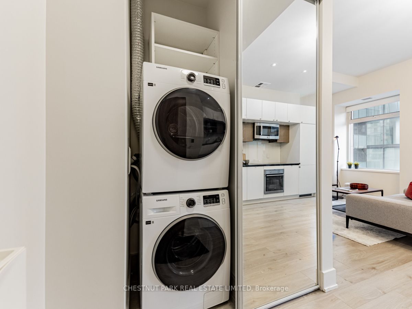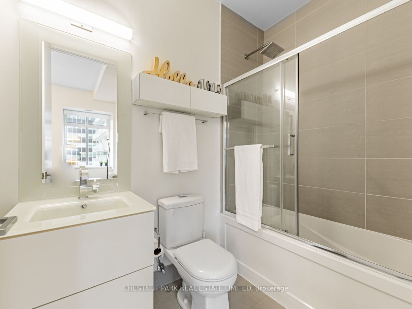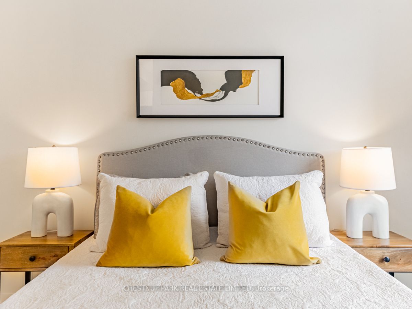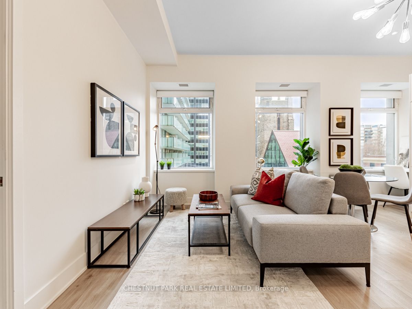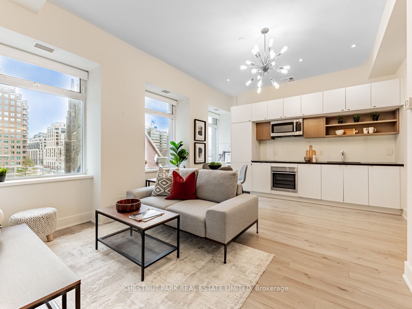
List Price: $615,000 + $507 maint. fee
111 St Clair Avenue, Toronto C02, M4V 1N5
- By CHESTNUT PARK REAL ESTATE LIMITED
Condo Apartment|MLS - #C11996303|New
1 Bed
1 Bath
500-599 Sqft.
Underground Garage
Included in Maintenance Fee:
CAC
Building Insurance
Price comparison with similar homes in Toronto C02
Compared to 35 similar homes
-4.0% Lower↓
Market Avg. of (35 similar homes)
$640,876
Note * Price comparison is based on the similar properties listed in the area and may not be accurate. Consult licences real estate agent for accurate comparison
Room Information
| Room Type | Features | Level |
|---|---|---|
| Bedroom 3.73 x 2.59 m | Walk-In Closet(s), Large Window, Hardwood Floor | Flat |
| Kitchen 4.27 x 2.95 m | B/I Appliances, Stainless Steel Appl, Combined w/Living | Flat |
| Living Room 3.81 x 2.36 m | Combined w/Dining, Large Window | Flat |
Client Remarks
Step into this exquisite, sun-drenched one-bedroom suite at the prestigious Imperial Plaza. With soaring 10-foot ceilings and expansive windows, natural light floods both the living room and bedroom, where sleek roller shades offer the perfect balance of brightness and privacy.Recently updated and thoughtfully designed, this suite features generous storage, including a spacious walk-in closet, and showcases breathtaking west-facing sunset views. A rare opportunity to own in one of Midtowns most iconic residences.Imperial Plaza offers residents unparalleled convenience, with Longos and LCBO located right in the buildings lobby and transit just steps away. Beyond its prime location, residents have access to one of the largest and most impressive condo amenity footprints in the city. The approximately 40,000 sq. ft. of indoor/outdoor amenity space features a well-maintained fitness club with opulent change rooms, squash courts, yoga and aerobics studios, and a spa-inspired swimming pool and hot tub, with the added luxury of the sauna and steam room. Additional premium amenities include a golf simulator, gaming room, music recording/rehearsal sound studios, and a luxurious lounge area. A 24-hour concierge ensures seamless service and security, while a private locker on the second floor provides additional storage for this exceptional home.
Property Description
111 St Clair Avenue, Toronto C02, M4V 1N5
Property type
Condo Apartment
Lot size
N/A acres
Style
Apartment
Approx. Area
N/A Sqft
Home Overview
Last check for updates
Virtual tour
N/A
Basement information
None
Building size
N/A
Status
In-Active
Property sub type
Maintenance fee
$507.46
Year built
--
Amenities
Party Room/Meeting Room
Media Room
Squash/Racquet Court
Indoor Pool
Gym
Concierge
Walk around the neighborhood
111 St Clair Avenue, Toronto C02, M4V 1N5Nearby Places

Shally Shi
Sales Representative, Dolphin Realty Inc
English, Mandarin
Residential ResaleProperty ManagementPre Construction
Mortgage Information
Estimated Payment
$0 Principal and Interest
 Walk Score for 111 St Clair Avenue
Walk Score for 111 St Clair Avenue

Book a Showing
Tour this home with Shally
Frequently Asked Questions about St Clair Avenue
Recently Sold Homes in Toronto C02
Check out recently sold properties. Listings updated daily
No Image Found
Local MLS®️ rules require you to log in and accept their terms of use to view certain listing data.
No Image Found
Local MLS®️ rules require you to log in and accept their terms of use to view certain listing data.
No Image Found
Local MLS®️ rules require you to log in and accept their terms of use to view certain listing data.
No Image Found
Local MLS®️ rules require you to log in and accept their terms of use to view certain listing data.
No Image Found
Local MLS®️ rules require you to log in and accept their terms of use to view certain listing data.
No Image Found
Local MLS®️ rules require you to log in and accept their terms of use to view certain listing data.
No Image Found
Local MLS®️ rules require you to log in and accept their terms of use to view certain listing data.
No Image Found
Local MLS®️ rules require you to log in and accept their terms of use to view certain listing data.
Check out 100+ listings near this property. Listings updated daily
See the Latest Listings by Cities
1500+ home for sale in Ontario
