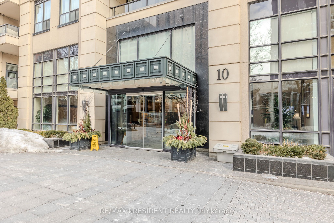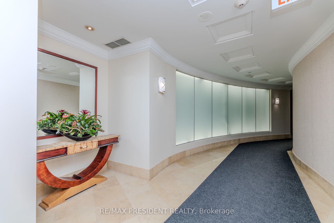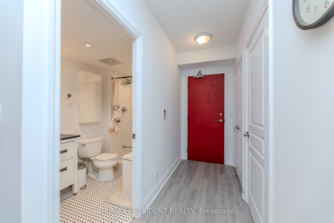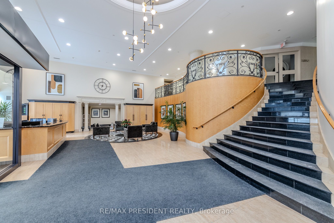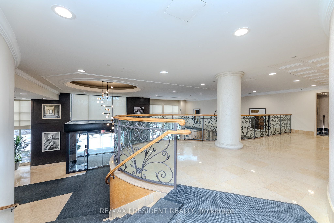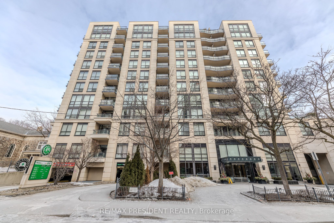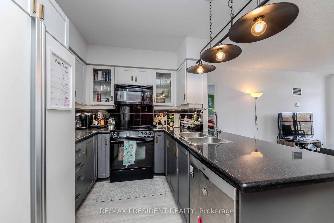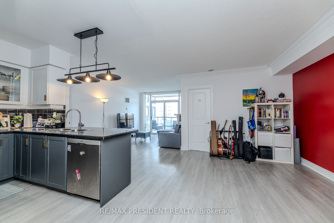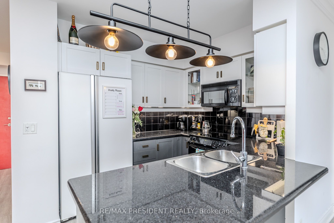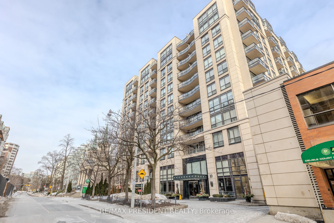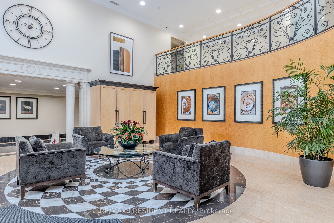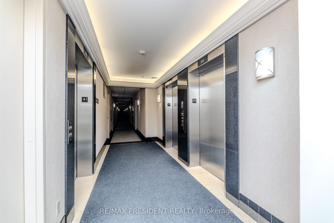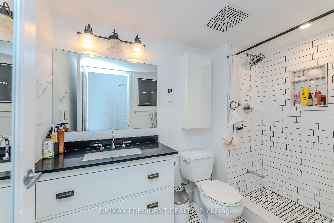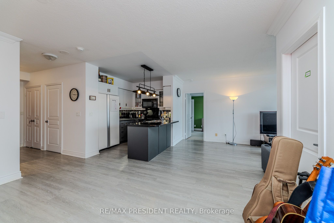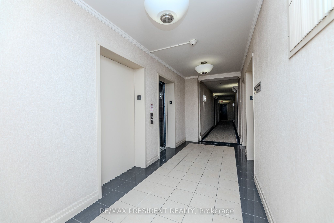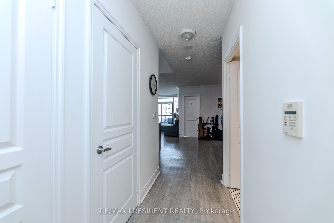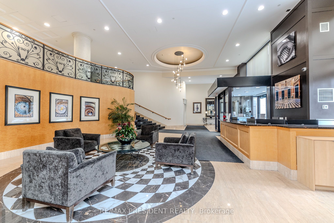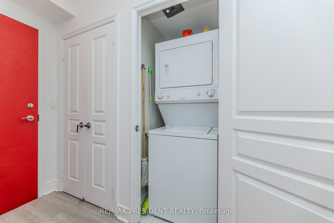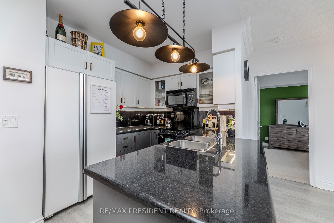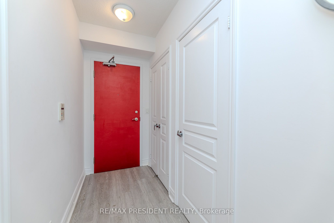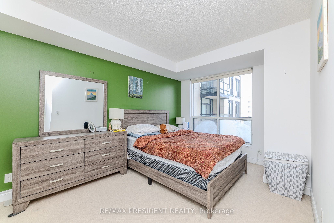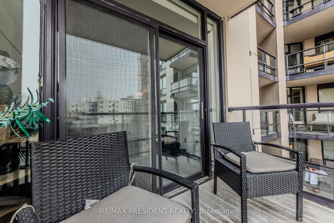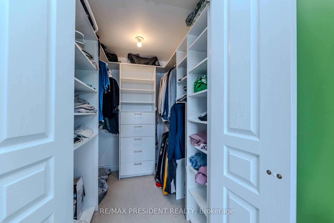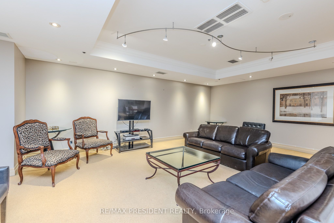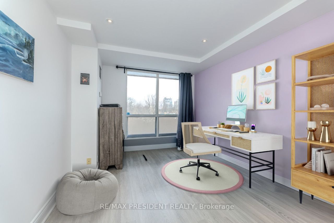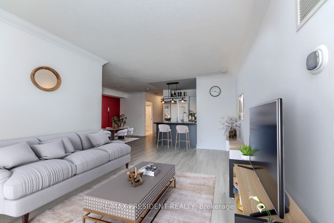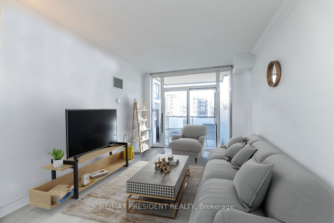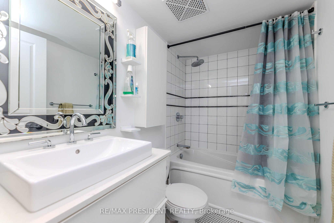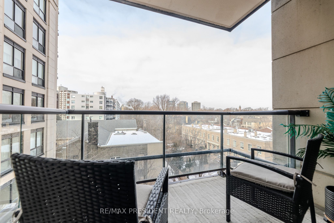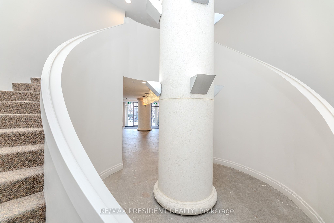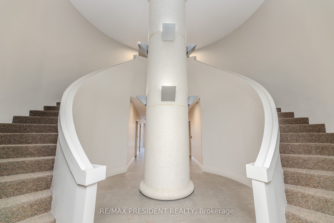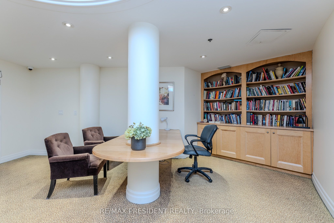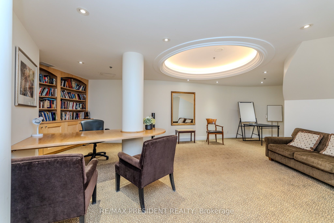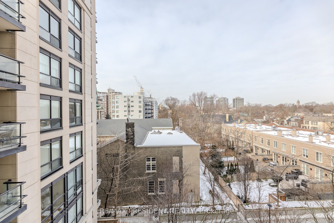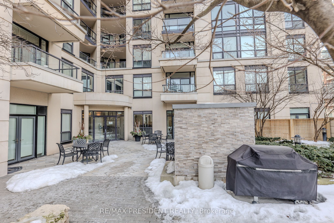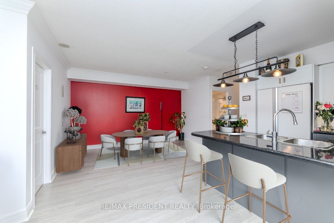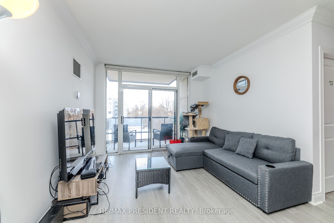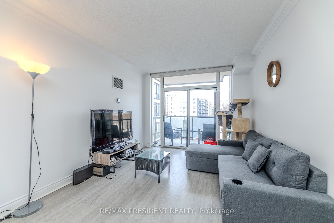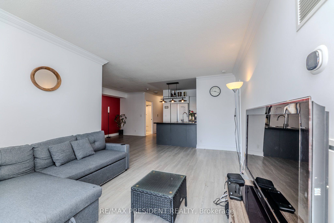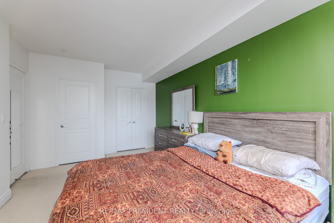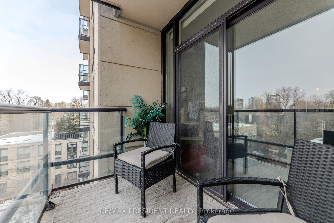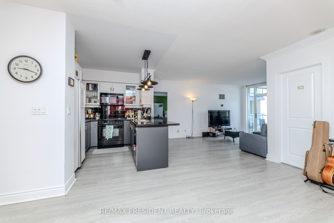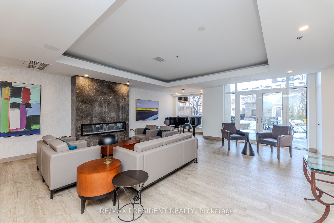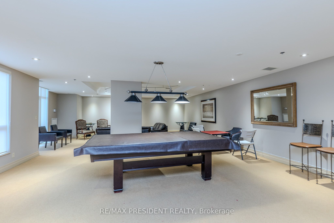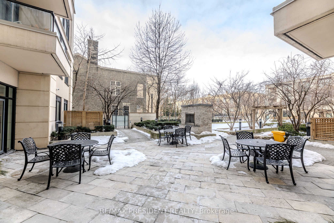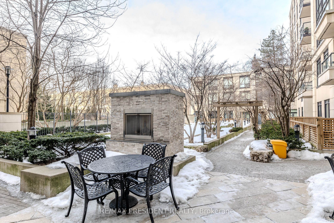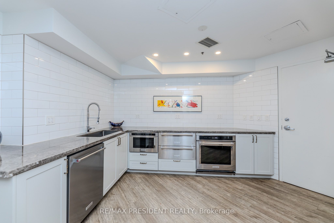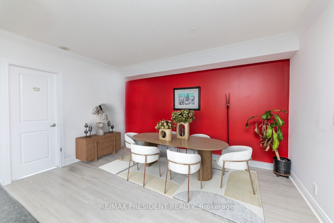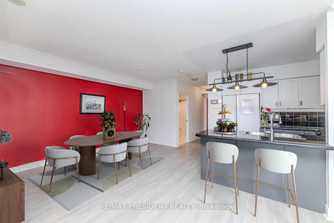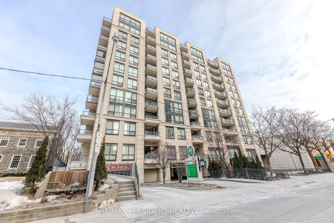
List Price: $1,300,000 + $1,256 maint. fee
10 Delisle Avenue, Toronto C02, M4V 3C6
- By RE/MAX PRESIDENT REALTY
Condo Apartment|MLS - #C12004976|New
2 Bed
2 Bath
1000-1199 Sqft.
Underground Garage
Included in Maintenance Fee:
Heat
Common Elements
Building Insurance
Water
Parking
CAC
Price comparison with similar homes in Toronto C02
Compared to 88 similar homes
0.8% Higher↑
Market Avg. of (88 similar homes)
$1,289,249
Note * Price comparison is based on the similar properties listed in the area and may not be accurate. Consult licences real estate agent for accurate comparison
Room Information
| Room Type | Features | Level |
|---|---|---|
| Primary Bedroom 3.04 x 4.57 m | Broadloom, 4 Pc Ensuite, Walk-In Closet(s) | Main |
| Living Room 3.53 x 5.05 m | Combined w/Kitchen, W/O To Balcony | Main |
| Dining Room 3.35 x 3.35 m | Combined w/Kitchen, Combined w/Living | Main |
| Bedroom 2 3.04 x 3.65 m | West View | Main |
| Kitchen 2.43 x 2.63 m | Granite Counters, B/I Appliances, Breakfast Bar | Main |
Client Remarks
Nestled in the highly sought -after and prestigious Yonge & St . Clair neighborhood, this exceptional property offers an unparalleled living experience in one of Toronto's most vibrant and convenient locations. Situated at the doorstep of world class amenities , this residence provides easy access to a wealth of dining, shopping and entertainment options, all within walking distance . Whether you're commuting to work or exploring the city's cultural landmarks the TTC and subway are conveniently located just stops from your front door . Upon entering the home , you are welcomed by an inviting and open concept design that seamlessly blends modern sophistication with timeless elegance . The living spaces are highlighted by gleaming hardwood floors and exquisite crown moldings, creating a refined and warm atmosphere throughout. The gourmet kitchen is a standout feature , boasting top-of-the-line appliances , custom cabinetry, and a central island that serves as both a functional workspace and a hub for entertaining. A breakfast bar provides the perfect spot for casual dining , while the open-concept layout allows for effortless flow between the kitchen , dining and living areas . The attention to detail continues throughout the home , with upgraded light fixtures that add a touch of contemporary flair and professionally renovated washrooms that exude luxury and comfort. The hallway and walk-in closets are thoughtfully designed with custom organizers maximizing the storage space and ensuring everything has its place. This property also offers the added convenience of underground parking, as well as personal locker for additional storage. The building's amenities are designed to enhance your lifestyle, providing both functionality and comfort . For those who appreciate the beauty of nature , the residence features a west facing courtyard, offering a serene and private outdoor space . The courtyard is ideal for relaxing after a long day or enjoying breathtaking sunsets .
Property Description
10 Delisle Avenue, Toronto C02, M4V 3C6
Property type
Condo Apartment
Lot size
N/A acres
Style
Apartment
Approx. Area
N/A Sqft
Home Overview
Last check for updates
Virtual tour
N/A
Basement information
None
Building size
N/A
Status
In-Active
Property sub type
Maintenance fee
$1,256.28
Year built
--
Amenities
Bus Ctr (WiFi Bldg)
Concierge
Game Room
Gym
Party Room/Meeting Room
Visitor Parking
Walk around the neighborhood
10 Delisle Avenue, Toronto C02, M4V 3C6Nearby Places

Shally Shi
Sales Representative, Dolphin Realty Inc
English, Mandarin
Residential ResaleProperty ManagementPre Construction
Mortgage Information
Estimated Payment
$0 Principal and Interest
 Walk Score for 10 Delisle Avenue
Walk Score for 10 Delisle Avenue

Book a Showing
Tour this home with Shally
Frequently Asked Questions about Delisle Avenue
Recently Sold Homes in Toronto C02
Check out recently sold properties. Listings updated daily
No Image Found
Local MLS®️ rules require you to log in and accept their terms of use to view certain listing data.
No Image Found
Local MLS®️ rules require you to log in and accept their terms of use to view certain listing data.
No Image Found
Local MLS®️ rules require you to log in and accept their terms of use to view certain listing data.
No Image Found
Local MLS®️ rules require you to log in and accept their terms of use to view certain listing data.
No Image Found
Local MLS®️ rules require you to log in and accept their terms of use to view certain listing data.
No Image Found
Local MLS®️ rules require you to log in and accept their terms of use to view certain listing data.
No Image Found
Local MLS®️ rules require you to log in and accept their terms of use to view certain listing data.
No Image Found
Local MLS®️ rules require you to log in and accept their terms of use to view certain listing data.
Check out 100+ listings near this property. Listings updated daily
See the Latest Listings by Cities
1500+ home for sale in Ontario
