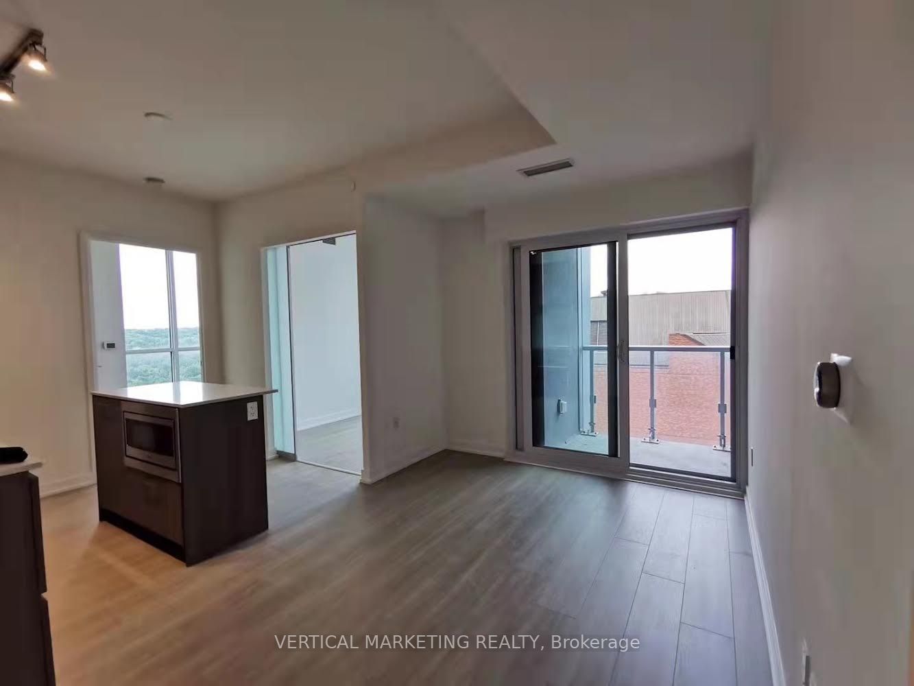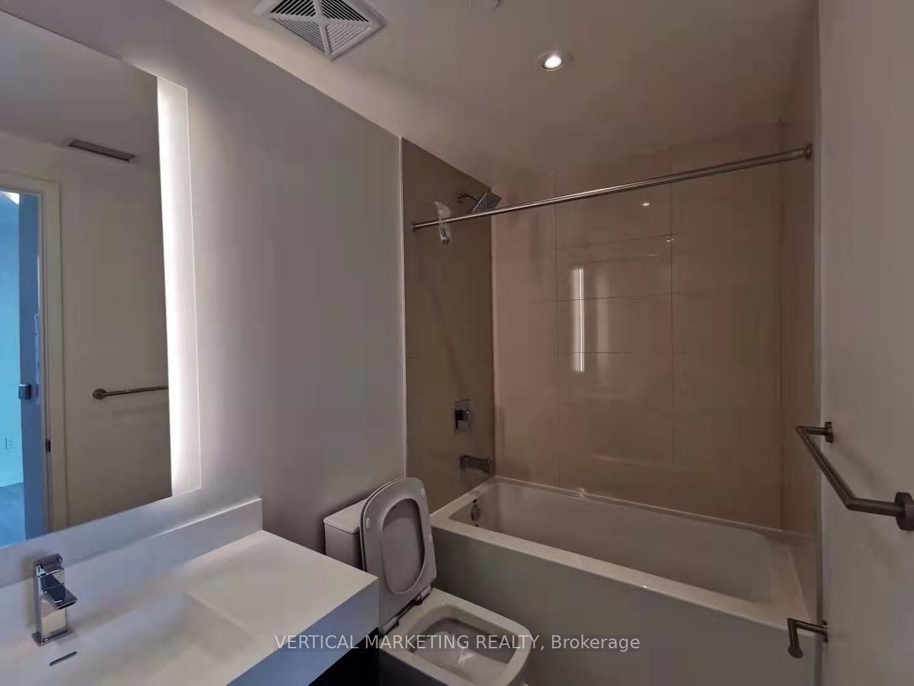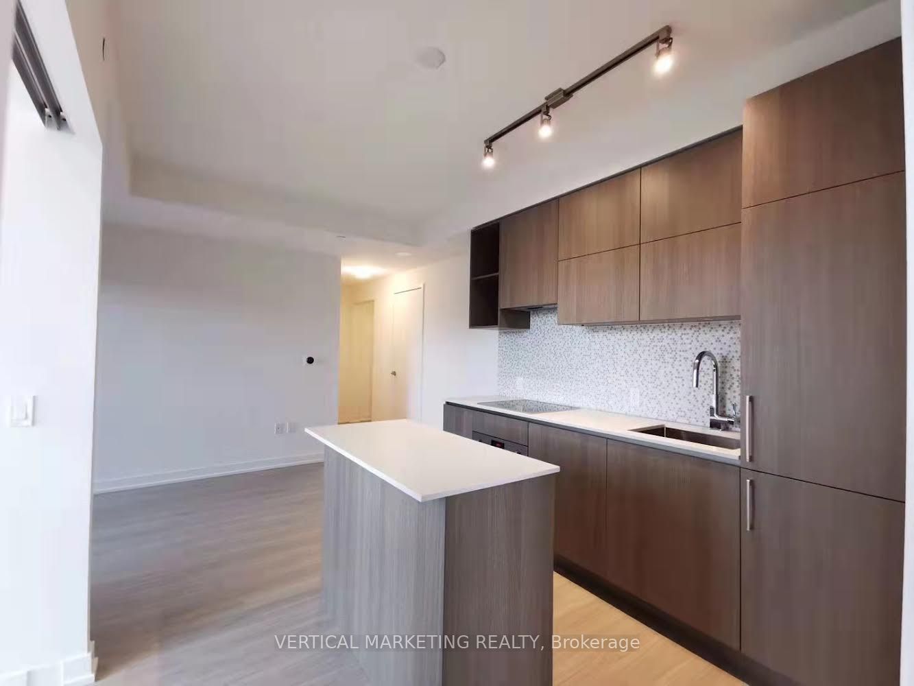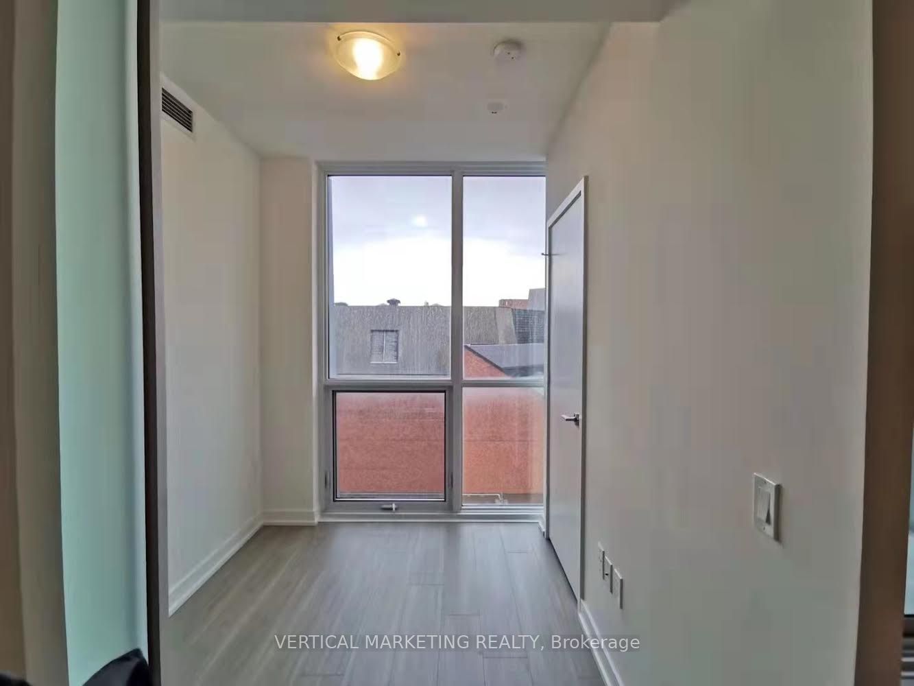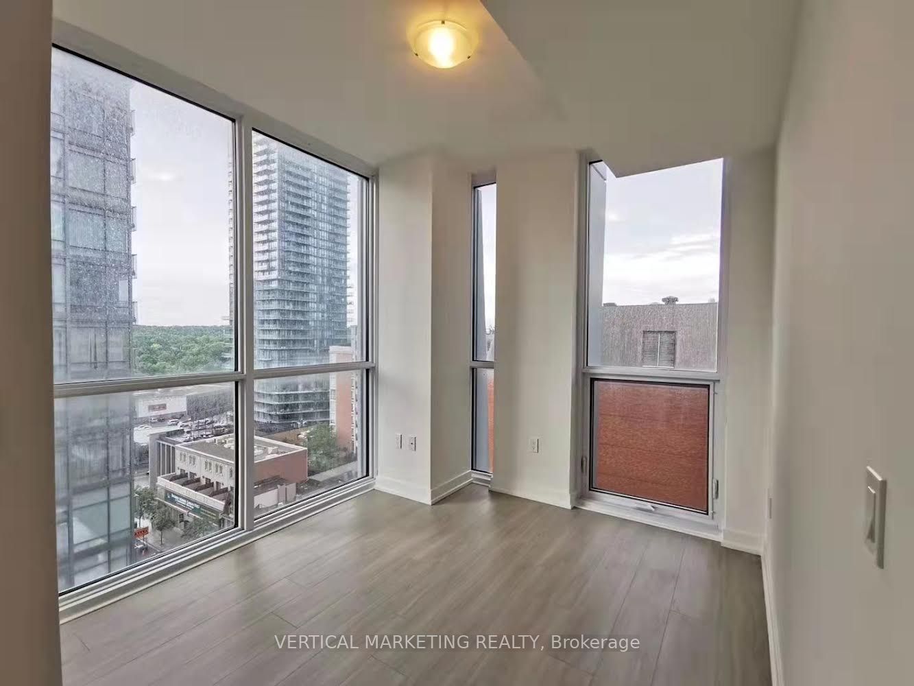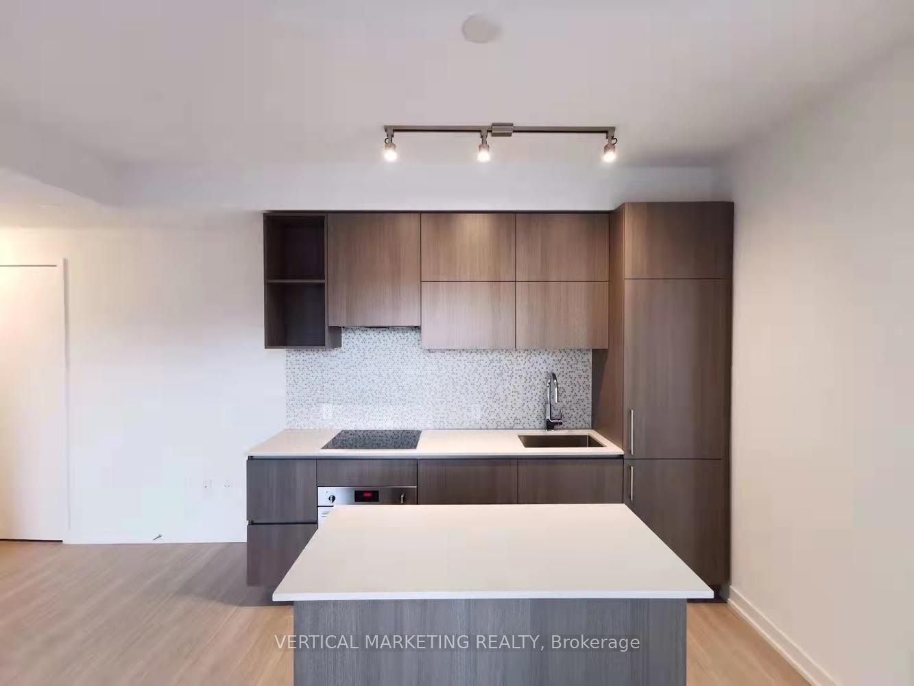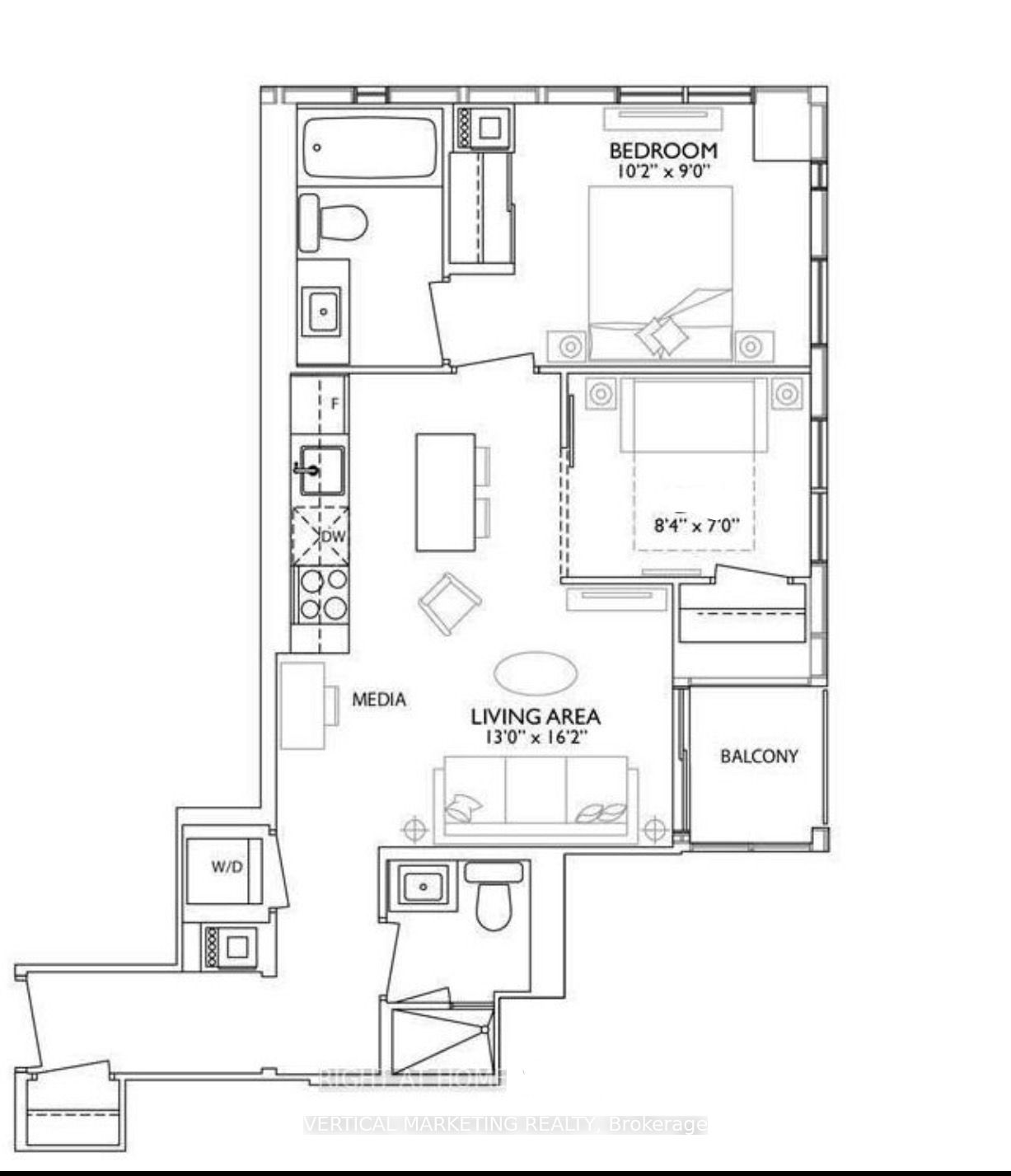
List Price: $3,000 /mo
1 Yorkville Avenue, Toronto C02, M4W 1L1
- By VERTICAL MARKETING REALTY
Condo Apartment|MLS - #C12036443|New
2 Bed
2 Bath
600-699 Sqft.
Underground Garage
Room Information
| Room Type | Features | Level |
|---|---|---|
| Kitchen 3.98 x 4.95 m | Centre Island, Stainless Steel Appl, Backsplash | Ground |
| Living Room 3.98 x 4.95 m | Combined w/Kitchen, Laminate, W/O To Balcony | Ground |
| Primary Bedroom 3.1 x 2.75 m | 4 Pc Ensuite, NE View, Closet | Ground |
| Bedroom 2.58 x 2.15 m | Glass Doors, Window, Closet | Ground |
Client Remarks
One of the Most Exclusive Address in Toronto. Luxury Living in Yorkville. Bright and spacious corner Unit. 9 Ft Ceilings, Laminate throughout. Prime bedroom with 4pc ensuite, 2nd bedroom with floor to ceiling window, closet, and sliding! Open Concept Kitchen with Sleek and Contemporary Finishes. The Most Desirable Neighborhood in The Heart of Toronto's Business & Tourist Centre. Surrounded By Designer Shops, Charming Cafes, Exquisite Restaurants, and U ofT. Yonge-Bloor TTC Across the Street. Excellent Amenities: Luxury Canyon Ranch Spa, Pool, Indoor Pool, Sauna And Steam Room. Party Room, Rooftop Deck with Outdoor Hot Tub, BBQs Dance/Yoga room, Gym, Free Wi-Fi throughout Building, Guest Suite, 24 hrs concierge, and MORE!
Property Description
1 Yorkville Avenue, Toronto C02, M4W 1L1
Property type
Condo Apartment
Lot size
N/A acres
Style
Apartment
Approx. Area
N/A Sqft
Home Overview
Last check for updates
Virtual tour
N/A
Basement information
None
Building size
N/A
Status
In-Active
Property sub type
Maintenance fee
$N/A
Year built
--
Amenities
Concierge
Guest Suites
Gym
Outdoor Pool
Party Room/Meeting Room
Walk around the neighborhood
1 Yorkville Avenue, Toronto C02, M4W 1L1Nearby Places

Shally Shi
Sales Representative, Dolphin Realty Inc
English, Mandarin
Residential ResaleProperty ManagementPre Construction
 Walk Score for 1 Yorkville Avenue
Walk Score for 1 Yorkville Avenue

Book a Showing
Tour this home with Shally
Frequently Asked Questions about Yorkville Avenue
Recently Sold Homes in Toronto C02
Check out recently sold properties. Listings updated daily
No Image Found
Local MLS®️ rules require you to log in and accept their terms of use to view certain listing data.
No Image Found
Local MLS®️ rules require you to log in and accept their terms of use to view certain listing data.
No Image Found
Local MLS®️ rules require you to log in and accept their terms of use to view certain listing data.
No Image Found
Local MLS®️ rules require you to log in and accept their terms of use to view certain listing data.
No Image Found
Local MLS®️ rules require you to log in and accept their terms of use to view certain listing data.
No Image Found
Local MLS®️ rules require you to log in and accept their terms of use to view certain listing data.
No Image Found
Local MLS®️ rules require you to log in and accept their terms of use to view certain listing data.
No Image Found
Local MLS®️ rules require you to log in and accept their terms of use to view certain listing data.
Check out 100+ listings near this property. Listings updated daily
See the Latest Listings by Cities
1500+ home for sale in Ontario
