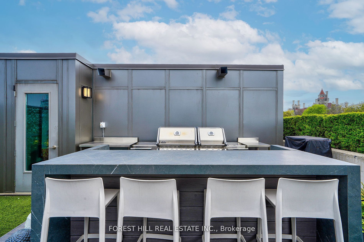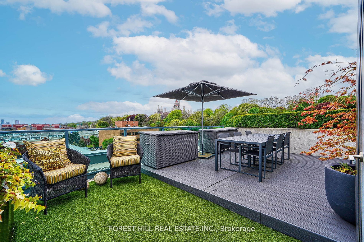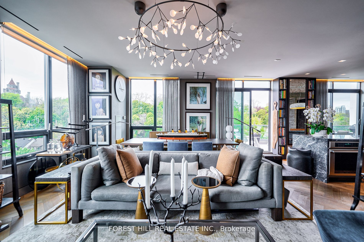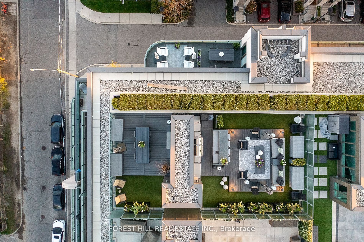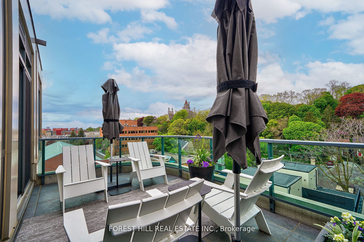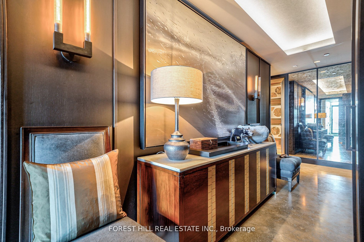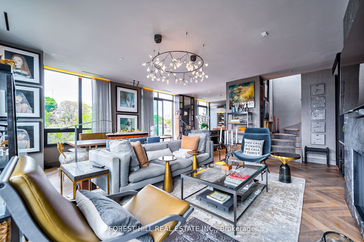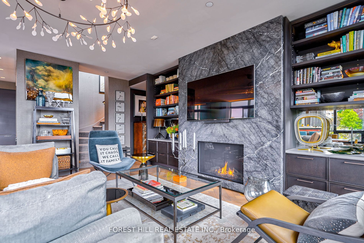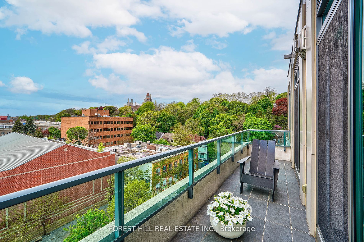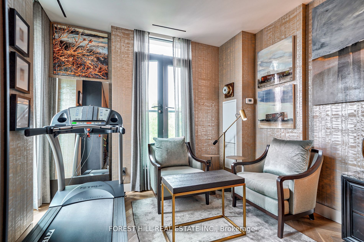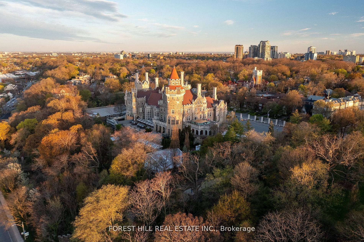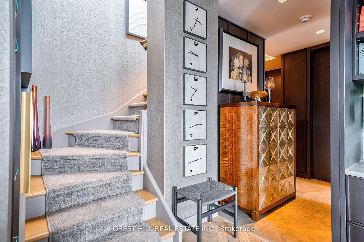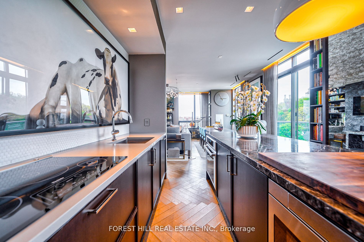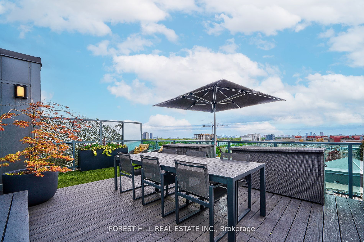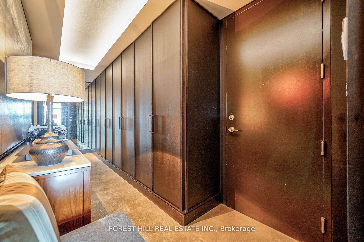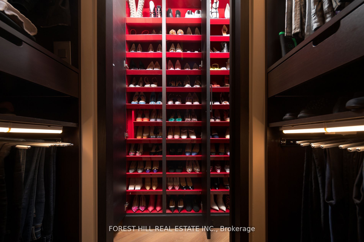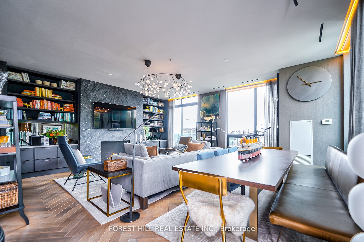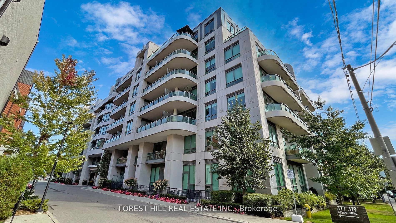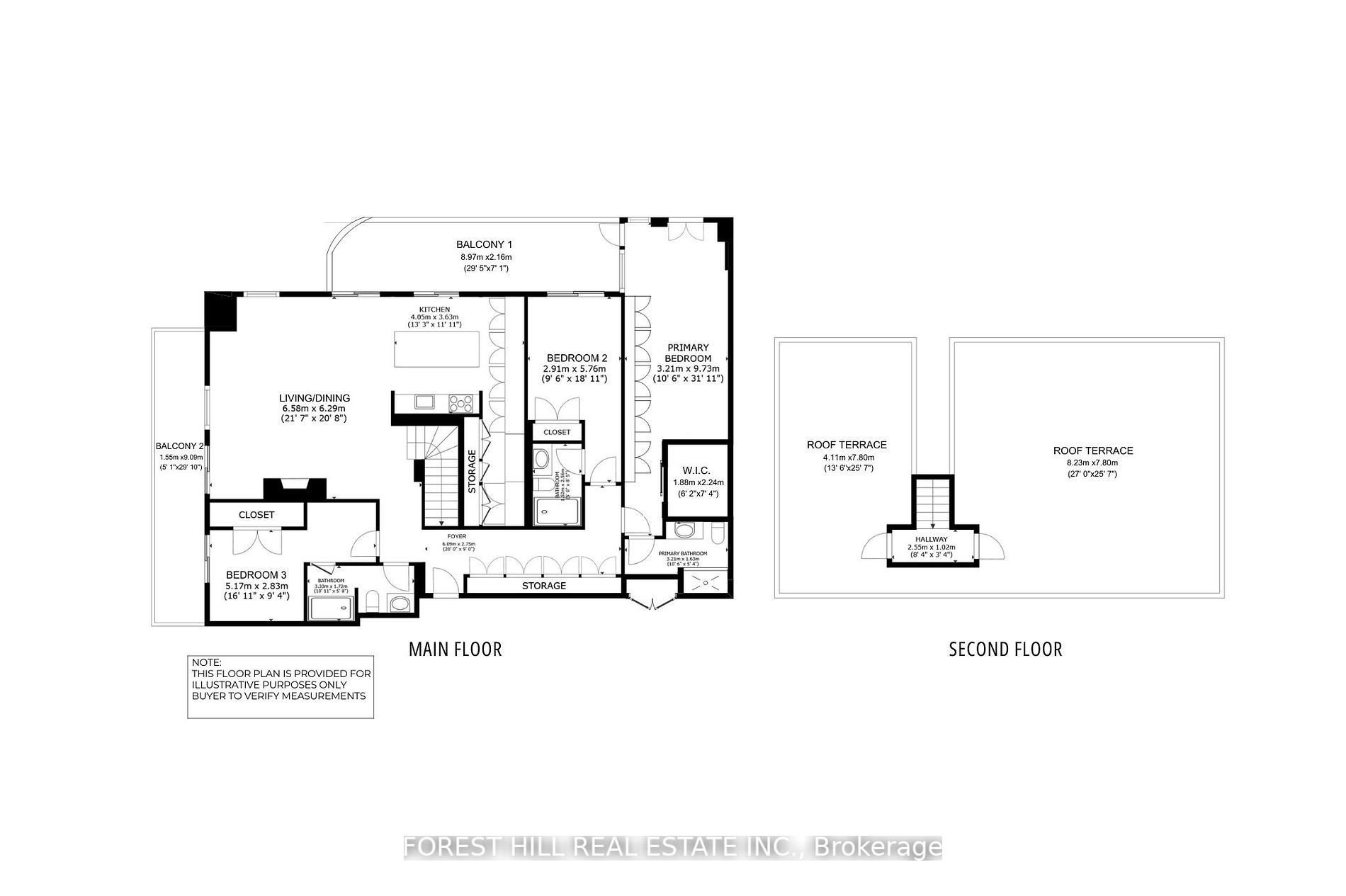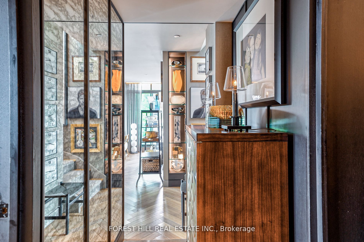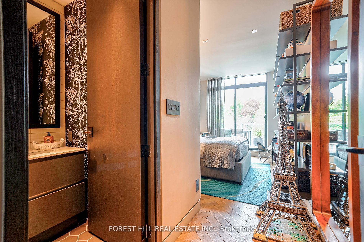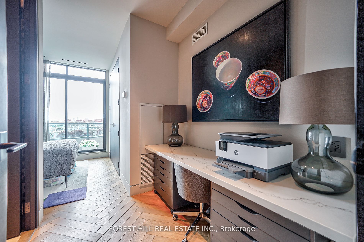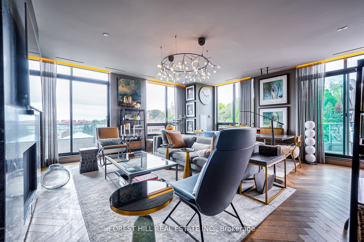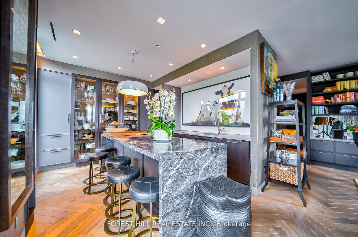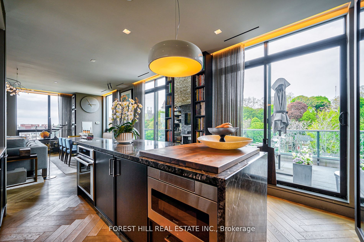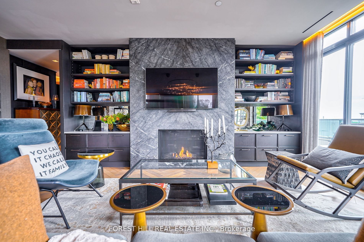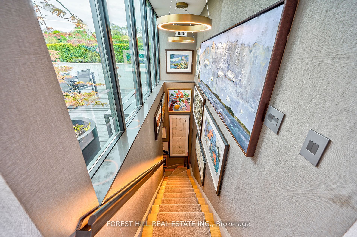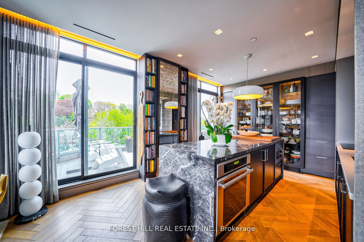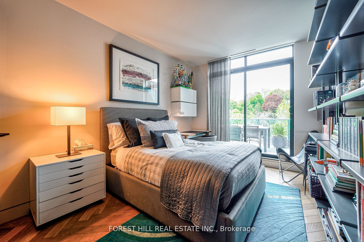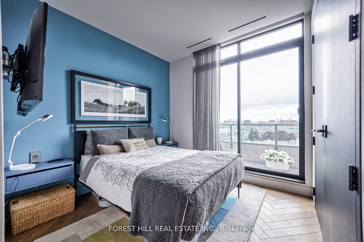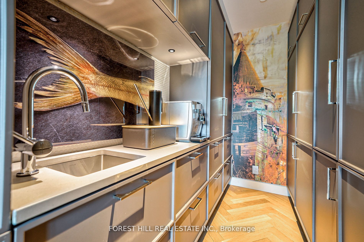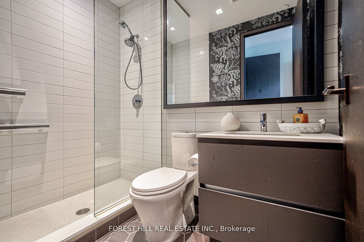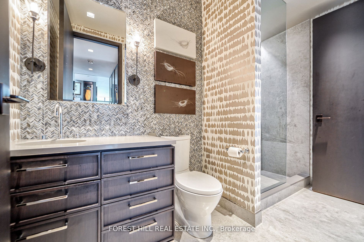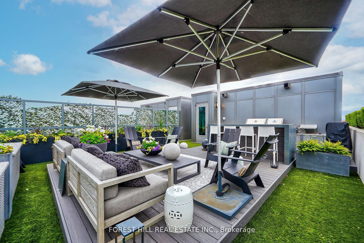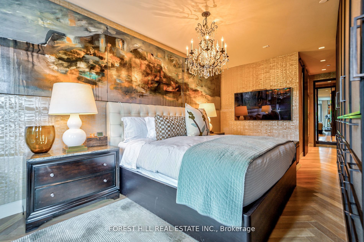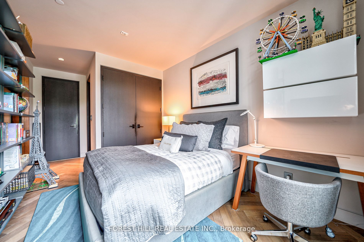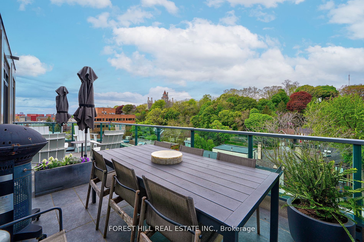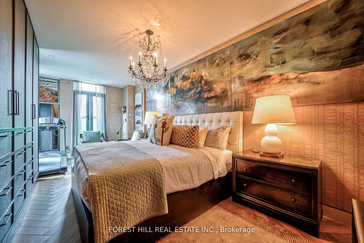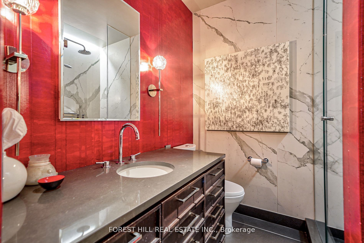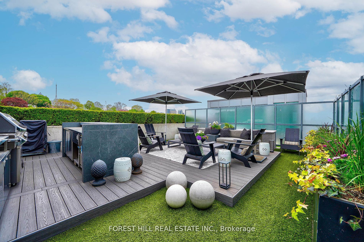
List Price: $2,998,000 + $1,833 maint. fee
377 Madison Avenue, Toronto C02, M4V 3E1
- By FOREST HILL REAL ESTATE INC.
Condo Apartment|MLS - #C11998169|New
3 Bed
3 Bath
1800-1999 Sqft.
Underground Garage
Included in Maintenance Fee:
Heat
Water
CAC
Common Elements
Parking
Price comparison with similar homes in Toronto C02
Compared to 22 similar homes
-8.3% Lower↓
Market Avg. of (22 similar homes)
$3,268,713
Note * Price comparison is based on the similar properties listed in the area and may not be accurate. Consult licences real estate agent for accurate comparison
Room Information
| Room Type | Features | Level |
|---|---|---|
| Living Room 6.58 x 6.29 m | Combined w/Dining, W/O To Balcony | Main |
| Kitchen 4.05 x 3.63 m | B/I Closet, Open Concept | Main |
| Primary Bedroom 3.21 x 9.73 m | B/I Closet, 3 Pc Ensuite, W/O To Balcony | Main |
| Bedroom 2 2.91 x 5.76 m | 3 Pc Ensuite, W/O To Balcony | Main |
| Bedroom 3 5.17 x 2.83 m | 3 Pc Ensuite, W/O To Balcony | Main |
Client Remarks
Indulge in the epitome of luxury living at this immaculate 3-bed, 3-bath Penthouse, crafted by a renowned international Designer, a top of South Hill on Madison. No expense was spared in the creation of this custom home, boasting Legrand Adorne electrical devices, custom white oak herring bone floors, & ceilings finished w/ the highest grade no.5 finish. Every detail exudes sophistication, from recessed lighting & sprinklers sprinklers to architectural linear slot diffusers. Storage is abundant, w/ bespoke built-in closets & jaw-dropping shoe closets in Louboutin red. The kitchen is a chef's dream, equipped with built-in Liebherr refrigerators, Thermador induction cooktop & oven, a Grigio Carnico Stone island with a sumptuous leather finish. Relax by the Stuv fireplace in the living room. Outdoor enthusiasts will delight in over 1400sf outdoor space comprised of 2 balconies & roof terrace: fully tiled balconies and a sprawling roof terrace complete with a built-in outdoor kitchen & commercial-grade Napoleon BBQ grills, all while soaking in breathtaking views of Casa Loma & CN Tower. Bespoke luxury at its finest. **EXTRAS** Two private adjacent parking spaces.
Property Description
377 Madison Avenue, Toronto C02, M4V 3E1
Property type
Condo Apartment
Lot size
N/A acres
Style
Apartment
Approx. Area
N/A Sqft
Home Overview
Last check for updates
Virtual tour
N/A
Basement information
None
Building size
N/A
Status
In-Active
Property sub type
Maintenance fee
$1,832.52
Year built
--
Amenities
Concierge
Gym
Media Room
Visitor Parking
Walk around the neighborhood
377 Madison Avenue, Toronto C02, M4V 3E1Nearby Places

Shally Shi
Sales Representative, Dolphin Realty Inc
English, Mandarin
Residential ResaleProperty ManagementPre Construction
Mortgage Information
Estimated Payment
$0 Principal and Interest
 Walk Score for 377 Madison Avenue
Walk Score for 377 Madison Avenue

Book a Showing
Tour this home with Shally
Frequently Asked Questions about Madison Avenue
Recently Sold Homes in Toronto C02
Check out recently sold properties. Listings updated daily
No Image Found
Local MLS®️ rules require you to log in and accept their terms of use to view certain listing data.
No Image Found
Local MLS®️ rules require you to log in and accept their terms of use to view certain listing data.
No Image Found
Local MLS®️ rules require you to log in and accept their terms of use to view certain listing data.
No Image Found
Local MLS®️ rules require you to log in and accept their terms of use to view certain listing data.
No Image Found
Local MLS®️ rules require you to log in and accept their terms of use to view certain listing data.
No Image Found
Local MLS®️ rules require you to log in and accept their terms of use to view certain listing data.
No Image Found
Local MLS®️ rules require you to log in and accept their terms of use to view certain listing data.
No Image Found
Local MLS®️ rules require you to log in and accept their terms of use to view certain listing data.
Check out 100+ listings near this property. Listings updated daily
See the Latest Listings by Cities
1500+ home for sale in Ontario
