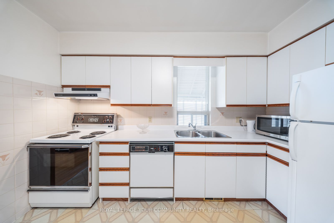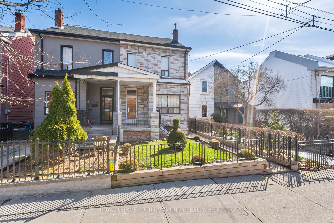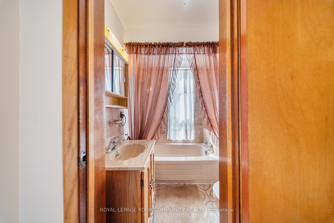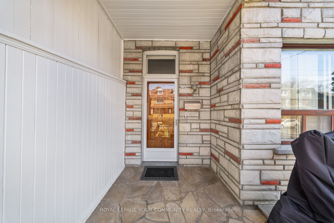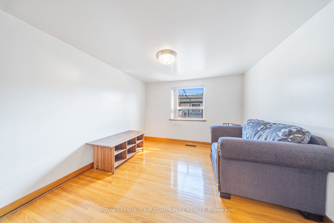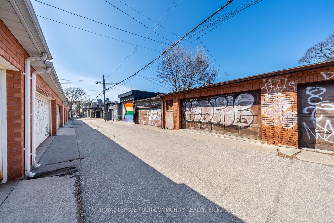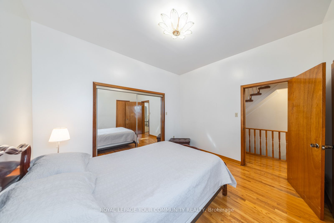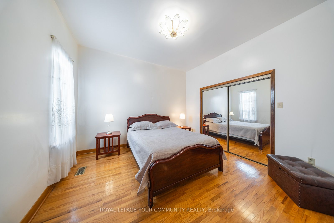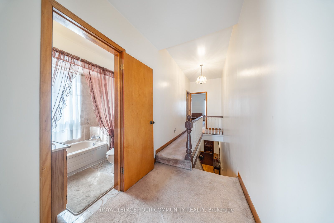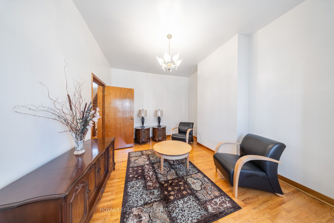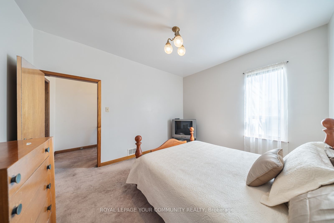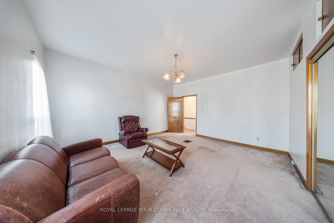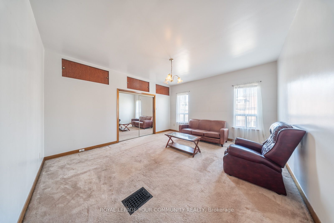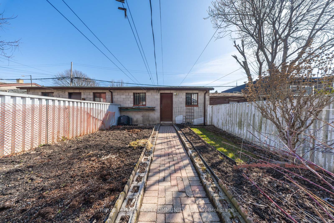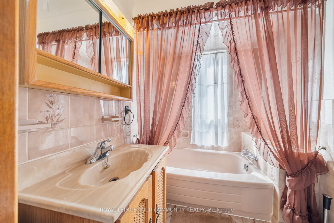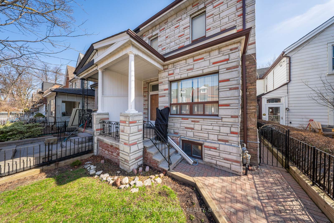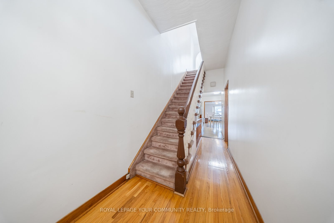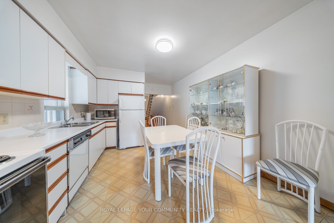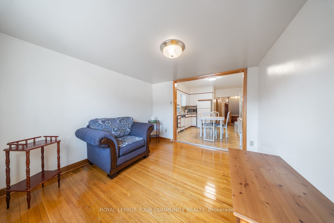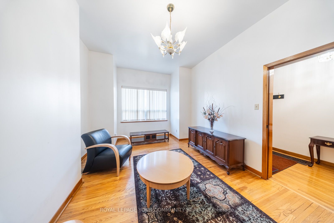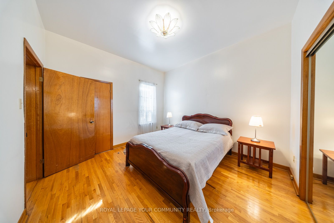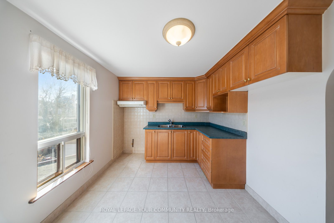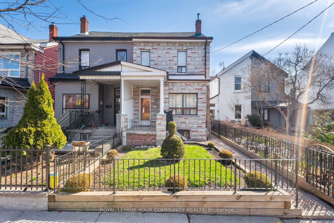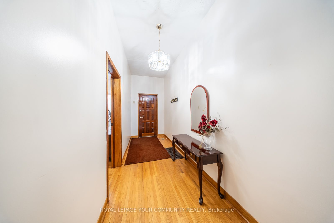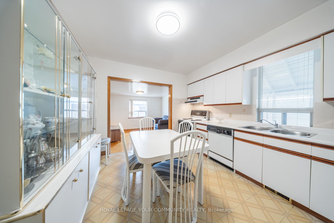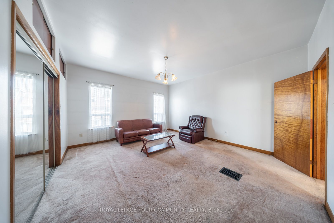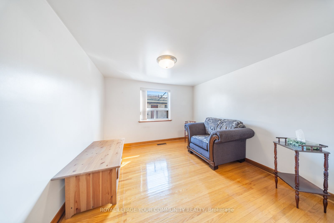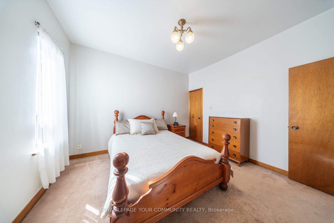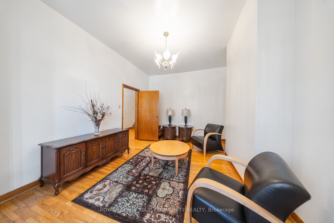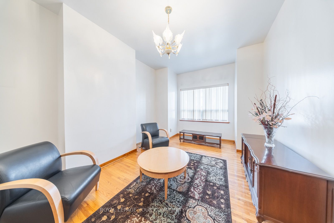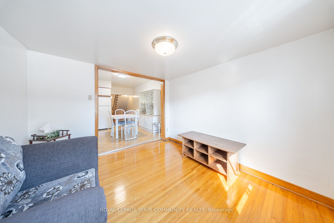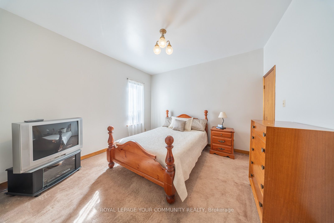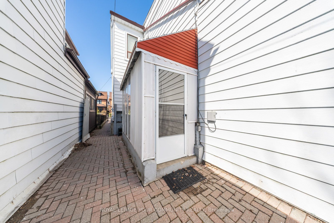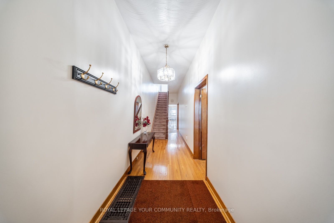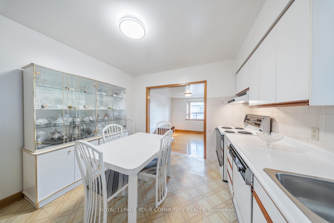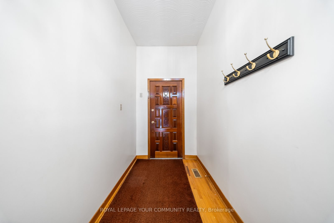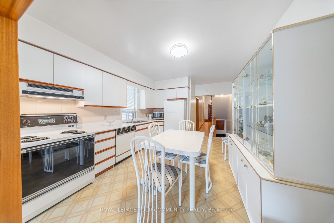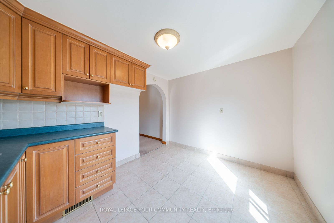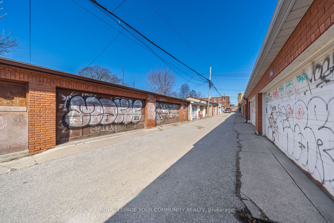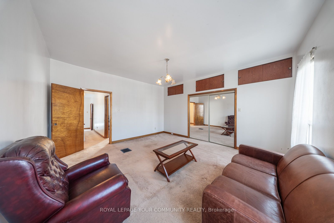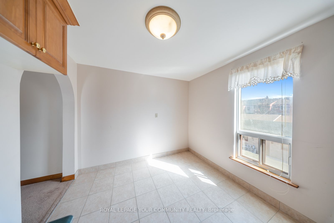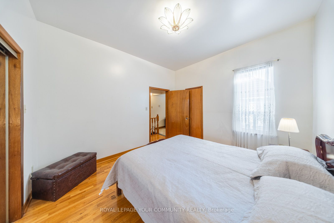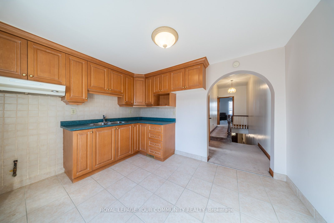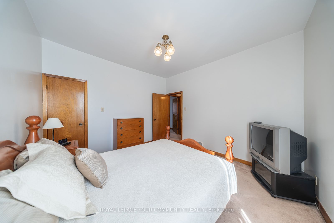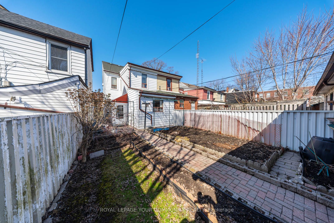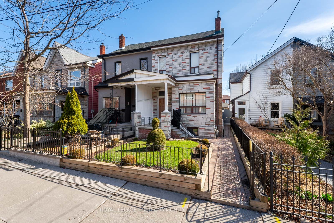
List Price: $1,199,000
99 Bellwoods Avenue, Toronto C01, M6J 3N4
- By ROYAL LEPAGE YOUR COMMUNITY REALTY
Semi-Detached |MLS - #C12073986|New
3 Bed
3 Bath
1500-2000 Sqft.
Detached Garage
Price comparison with similar homes in Toronto C01
Compared to 3 similar homes
-32.1% Lower↓
Market Avg. of (3 similar homes)
$1,765,967
Note * Price comparison is based on the similar properties listed in the area and may not be accurate. Consult licences real estate agent for accurate comparison
Room Information
| Room Type | Features | Level |
|---|---|---|
| Living Room 5.19 x 3.43 m | Large Window, Hardwood Floor | Main |
| Kitchen 5 x 3.37 m | Combined w/Family, Window, Tile Floor | Main |
| Bedroom 3.81 x 3.43 m | 2 Pc Ensuite, Large Closet, Hardwood Floor | Main |
| Bedroom 2 5 x 4.42 m | Large Window, Large Closet, Hardwood Floor | Second |
| Bedroom 3 3.87 x 3.54 m | Large Window, Large Closet, Broadloom | Second |
| Kitchen 5.6 x 3 m | Large Window, Tile Floor | Second |
| Kitchen 3.13 x 2.56 m | Open Concept, Combined w/Dining | Basement |
| Dining Room 3.13 x 3.06 m | Open Concept, Combined w/Kitchen | Basement |
Client Remarks
Welcome to the heart of Trinity Bellwoods one of Toronto's most coveted neighbourhoods, where urban charm meets community soul. This spacious and versatile 3-bedroom, 3-bathroom home is packed with opportunity and waiting for your personal touch. Set on a quiet, tree-lined street just steps from the iconic Trinity Bellwoods Park, this property offers the best of city living. Imagine morning strolls under the park's famous tree canopy, afternoons browsing Queen West's boutiques, and evenings enjoying the vibrant restaurants, galleries, and cozy cafés on Ossington, Dundas & Queen West. It's a neighbourhood rich in culture, creativity, and community and now you can be part of it. Inside, the home features three kitchens, offering a rare level of flexibility for multi-generational families, investors, or buyers looking to supplement their mortgage with rental income. The layout naturally lends itself to a potential triplex, or it can be easily reimagined as a stunning single-family home. The second-floor kitchen presents a unique opportunity convert it into a spacious 4th bedroom, office, or studio space to suit your needs. The possibilities are truly endless. With great ceiling heights, large windows bringing in natural light, and a well-maintained structure, this home is a blank canvas ready to be customized. Whether you're dreaming of a modern renovation, a character-filled restoration, or a smart investment, this property offers the location, layout, and potential to bring your vision to life. Don't miss this chance to own a slice of one of Toronto's most beloved neighbourhoods. Live in it, rent it, or reimagine it the choice is yours.
Property Description
99 Bellwoods Avenue, Toronto C01, M6J 3N4
Property type
Semi-Detached
Lot size
N/A acres
Style
2-Storey
Approx. Area
N/A Sqft
Home Overview
Last check for updates
Virtual tour
N/A
Basement information
Separate Entrance,Partially Finished
Building size
N/A
Status
In-Active
Property sub type
Maintenance fee
$N/A
Year built
--
Walk around the neighborhood
99 Bellwoods Avenue, Toronto C01, M6J 3N4Nearby Places

Shally Shi
Sales Representative, Dolphin Realty Inc
English, Mandarin
Residential ResaleProperty ManagementPre Construction
Mortgage Information
Estimated Payment
$0 Principal and Interest
 Walk Score for 99 Bellwoods Avenue
Walk Score for 99 Bellwoods Avenue

Book a Showing
Tour this home with Shally
Frequently Asked Questions about Bellwoods Avenue
Recently Sold Homes in Toronto C01
Check out recently sold properties. Listings updated daily
No Image Found
Local MLS®️ rules require you to log in and accept their terms of use to view certain listing data.
No Image Found
Local MLS®️ rules require you to log in and accept their terms of use to view certain listing data.
No Image Found
Local MLS®️ rules require you to log in and accept their terms of use to view certain listing data.
No Image Found
Local MLS®️ rules require you to log in and accept their terms of use to view certain listing data.
No Image Found
Local MLS®️ rules require you to log in and accept their terms of use to view certain listing data.
No Image Found
Local MLS®️ rules require you to log in and accept their terms of use to view certain listing data.
No Image Found
Local MLS®️ rules require you to log in and accept their terms of use to view certain listing data.
No Image Found
Local MLS®️ rules require you to log in and accept their terms of use to view certain listing data.
Check out 100+ listings near this property. Listings updated daily
See the Latest Listings by Cities
1500+ home for sale in Ontario
