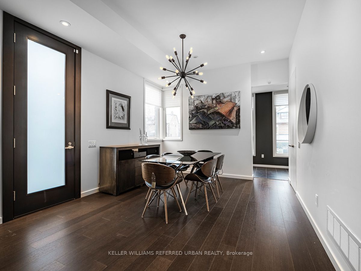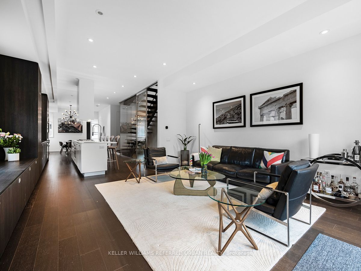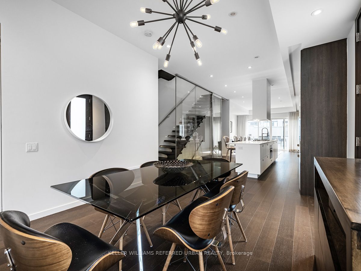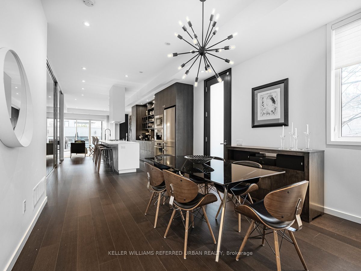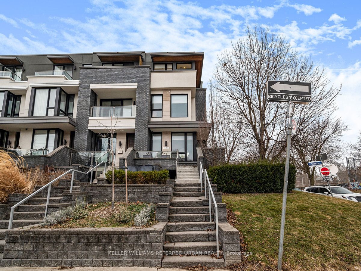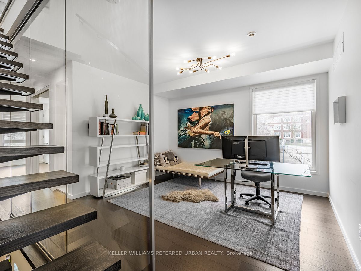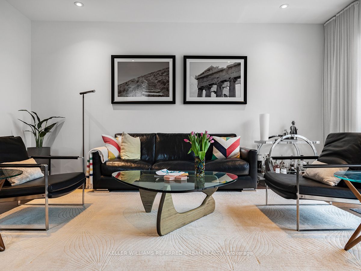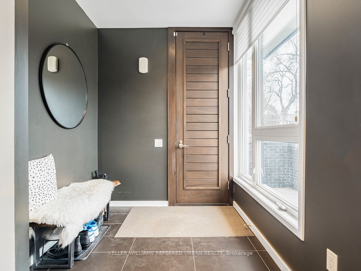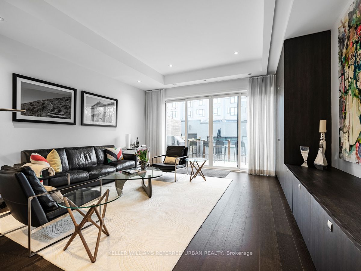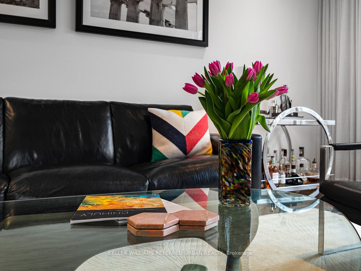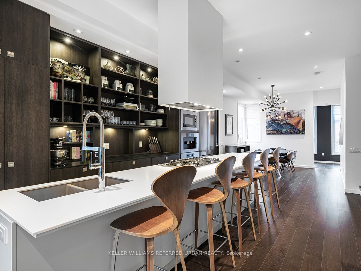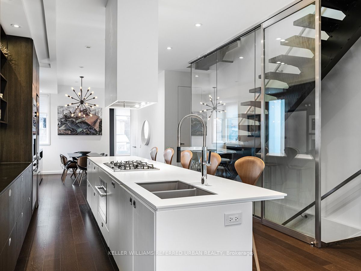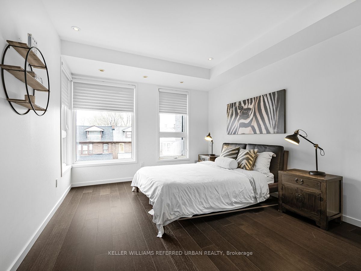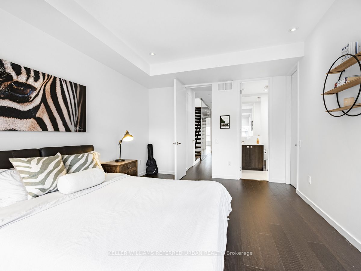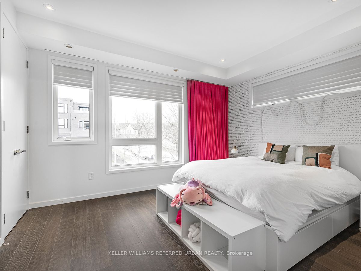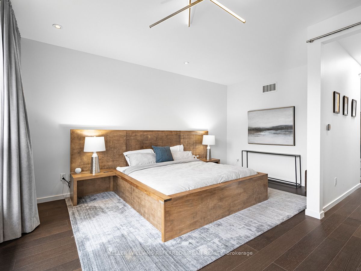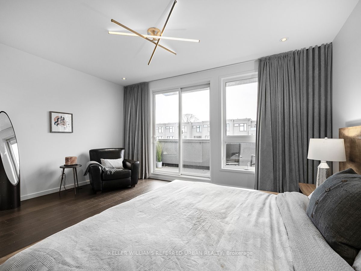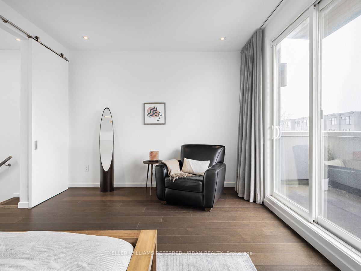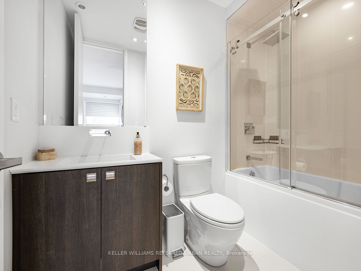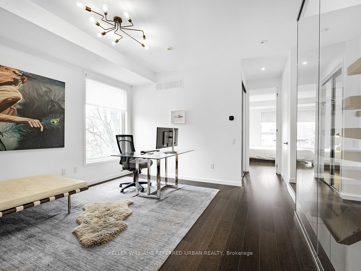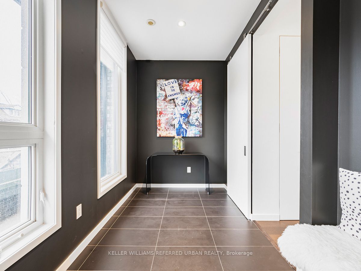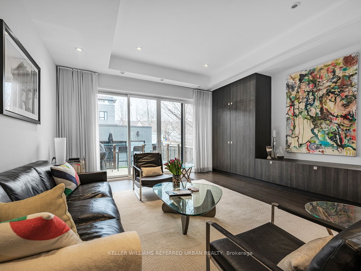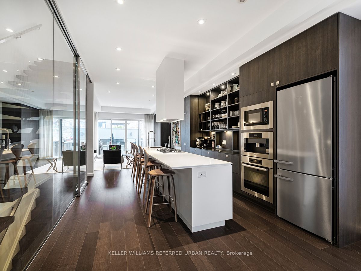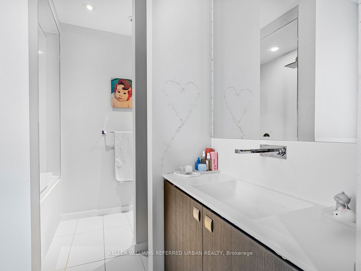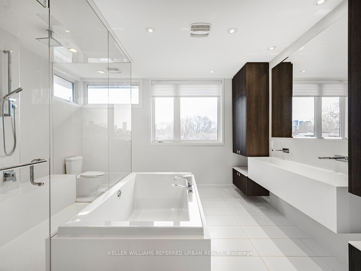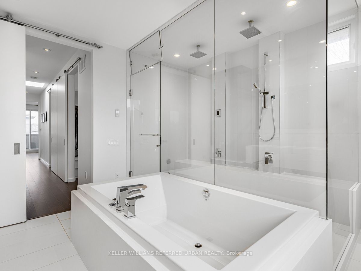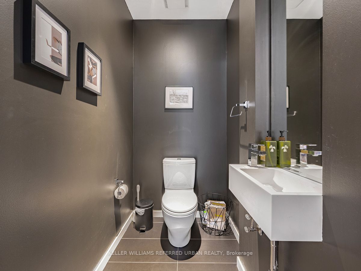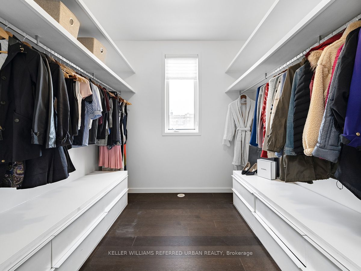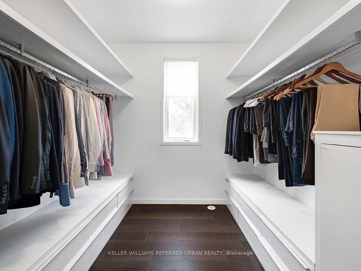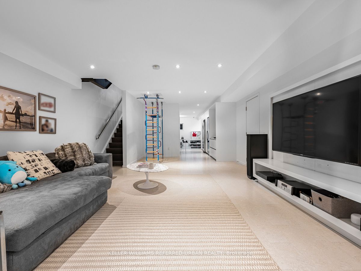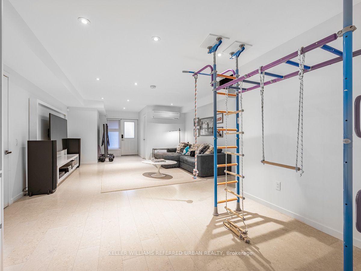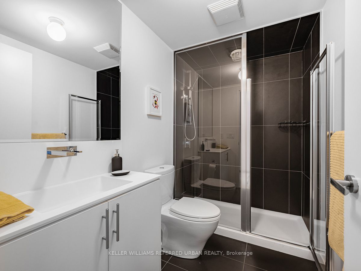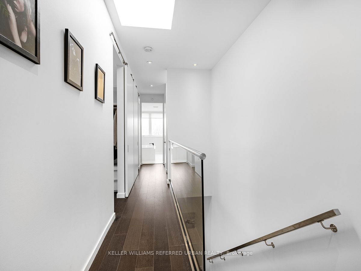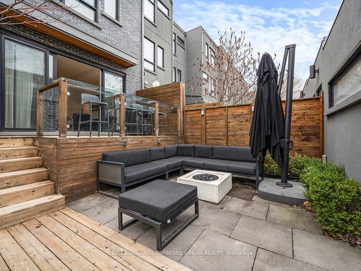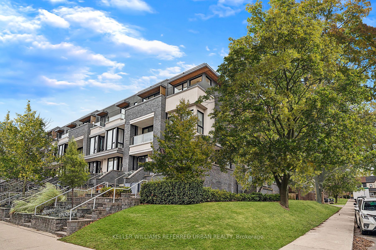
List Price: $2,895,000
9 Dewson Street, Toronto C01, M6G 3L3
- By KELLER WILLIAMS REFERRED URBAN REALTY
Att/Row/Townhouse|MLS - #C12061534|New
4 Bed
5 Bath
2500-3000 Sqft.
Detached Garage
Price comparison with similar homes in Toronto C01
Compared to 2 similar homes
20.7% Higher↑
Market Avg. of (2 similar homes)
$2,399,000
Note * Price comparison is based on the similar properties listed in the area and may not be accurate. Consult licences real estate agent for accurate comparison
Room Information
| Room Type | Features | Level |
|---|---|---|
| Living Room 5.22 x 4.93 m | Hardwood Floor, West View, W/O To Terrace | Main |
| Dining Room 4.46 x 3.6 m | Hardwood Floor, Large Window, W/O To Patio | Main |
| Kitchen 4.94 x 3.89 m | Hardwood Floor, B/I Appliances, Breakfast Bar | Main |
| Bedroom 2 4.23 x 3.47 m | Hardwood Floor, West View, Ensuite Bath | Second |
| Bedroom 3 4.5 x 3.61 m | Hardwood Floor, East View, Ensuite Bath | Second |
| Primary Bedroom 5.16 x 4.93 m | Hardwood Floor, 5 Pc Ensuite, His and Hers Closets | Third |
Client Remarks
Rarely Offered 3700 SQFT Corner Townhome with Unparalleled Design & Luxury Discover an extraordinary urban oasis in the heart of Toronto's vibrant West End. Steps from College & Ossington, this rarely offered, massive corner townhome delivers an unmatched living experience with superior craftsmanship and fine finishes throughout. Designed by Richard Wengle & Cecconi Simone, this architectural masterpiece spans four impeccably designed levels, connected by an open riser staircase and soaring 10-foot ceilings. The main level offers a refined blend of functionality and elegance, featuring a formal dining room, expansive living room, and a seamless walkout to the private rear garden. The modern kitchen is a chefs dream, equipped with top-of-the-line Miele appliances and an abundance of storage. The second level boasts two spacious bedrooms, a versatile den/home office, and two luxurious ensuite bathrooms, each with elegant four-piece designs. The entire third floor is dedicated to the primary suite, a true retreat featuring his & hers walk-in closets and a spa-inspired 5-piece ensuite with premium finishes, heated floors and a steam shower! The lower level offers exceptional flexibility perfect as a separate in-law suite, family room, or home fitness area, complete with an additional bedroom. Complete with radiant in floor heating. Step outside to your private patio, where an in-ground swim spa creates the ultimate space for relaxation and entertainment. An irrigation system and a detached garage with EV charger adds further convenience. Situated just steps from the trendy boutiques, restaurants, and cafés of Little Italy, Dundas West & College Street, with easy access to Fred Hamilton, George Ben, and Trinity Bellwoods Parks. A short distance to West-End YMCA completes this exceptional offering. This is a rare opportunity to own one of Toronto's finest townhomes don't miss out!
Property Description
9 Dewson Street, Toronto C01, M6G 3L3
Property type
Att/Row/Townhouse
Lot size
N/A acres
Style
3-Storey
Approx. Area
N/A Sqft
Home Overview
Last check for updates
Virtual tour
N/A
Basement information
Finished with Walk-Out
Building size
N/A
Status
In-Active
Property sub type
Maintenance fee
$N/A
Year built
--
Walk around the neighborhood
9 Dewson Street, Toronto C01, M6G 3L3Nearby Places

Shally Shi
Sales Representative, Dolphin Realty Inc
English, Mandarin
Residential ResaleProperty ManagementPre Construction
Mortgage Information
Estimated Payment
$0 Principal and Interest
 Walk Score for 9 Dewson Street
Walk Score for 9 Dewson Street

Book a Showing
Tour this home with Shally
Frequently Asked Questions about Dewson Street
Recently Sold Homes in Toronto C01
Check out recently sold properties. Listings updated daily
No Image Found
Local MLS®️ rules require you to log in and accept their terms of use to view certain listing data.
No Image Found
Local MLS®️ rules require you to log in and accept their terms of use to view certain listing data.
No Image Found
Local MLS®️ rules require you to log in and accept their terms of use to view certain listing data.
No Image Found
Local MLS®️ rules require you to log in and accept their terms of use to view certain listing data.
No Image Found
Local MLS®️ rules require you to log in and accept their terms of use to view certain listing data.
No Image Found
Local MLS®️ rules require you to log in and accept their terms of use to view certain listing data.
No Image Found
Local MLS®️ rules require you to log in and accept their terms of use to view certain listing data.
No Image Found
Local MLS®️ rules require you to log in and accept their terms of use to view certain listing data.
Check out 100+ listings near this property. Listings updated daily
See the Latest Listings by Cities
1500+ home for sale in Ontario
